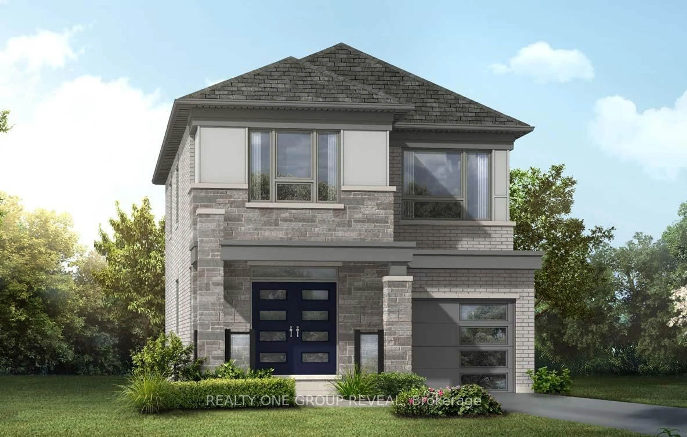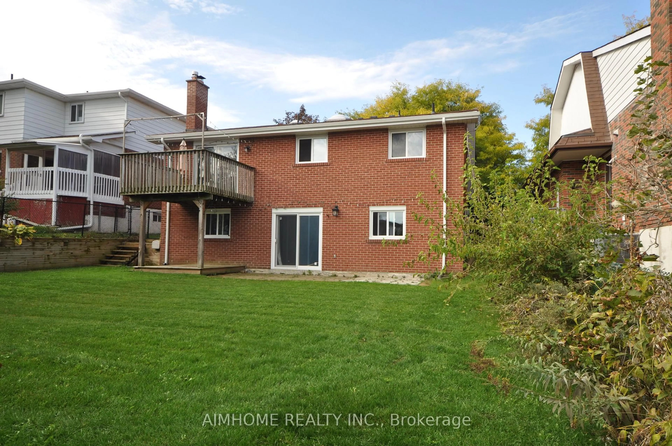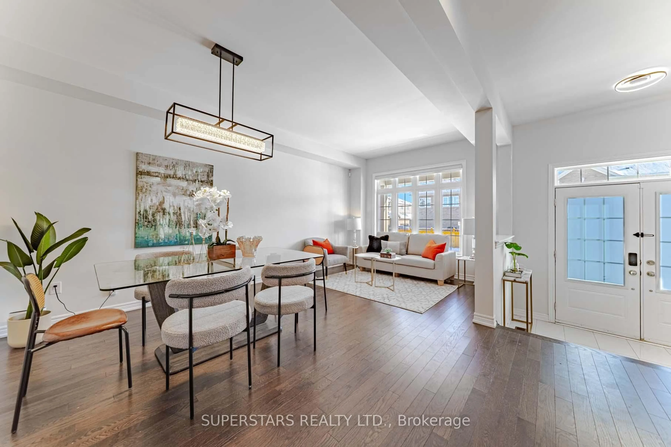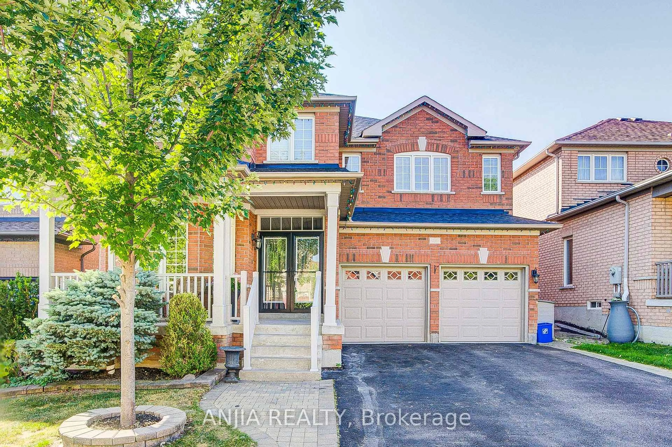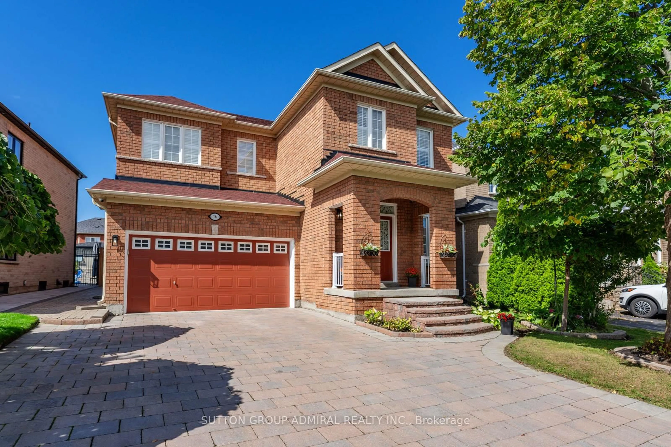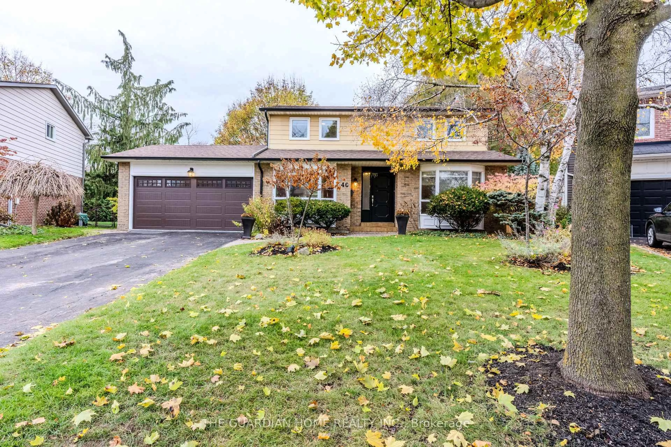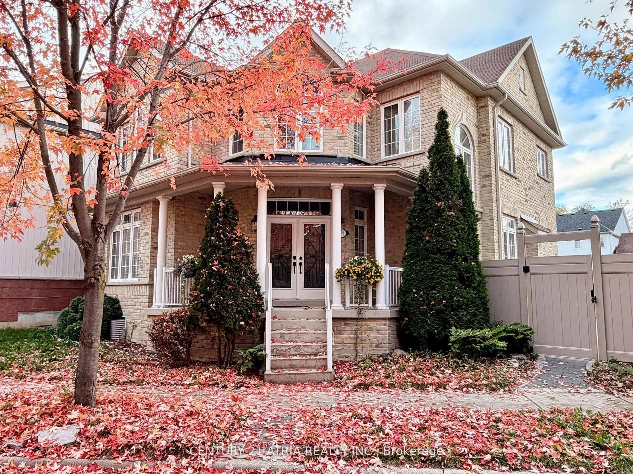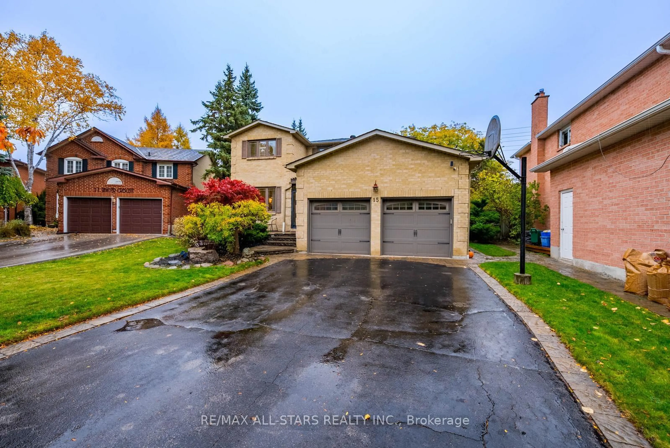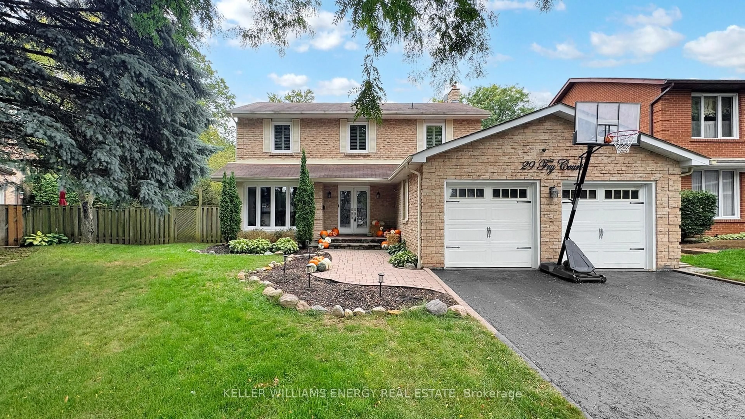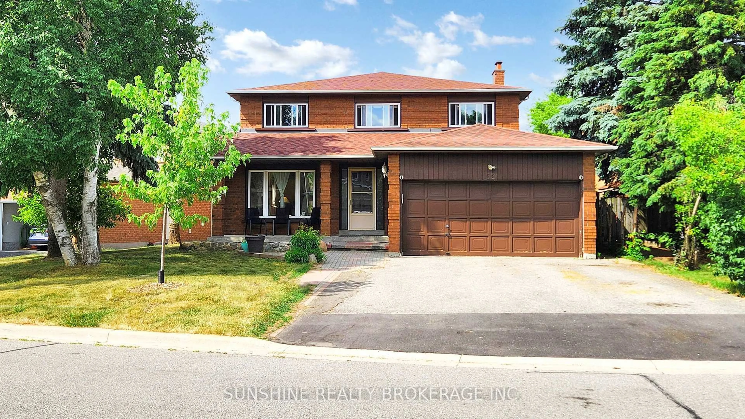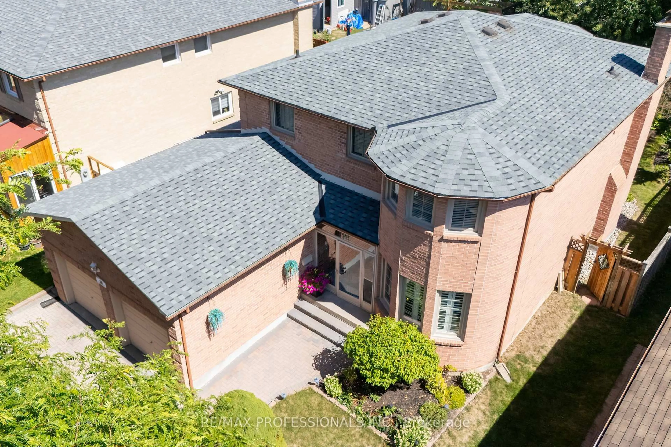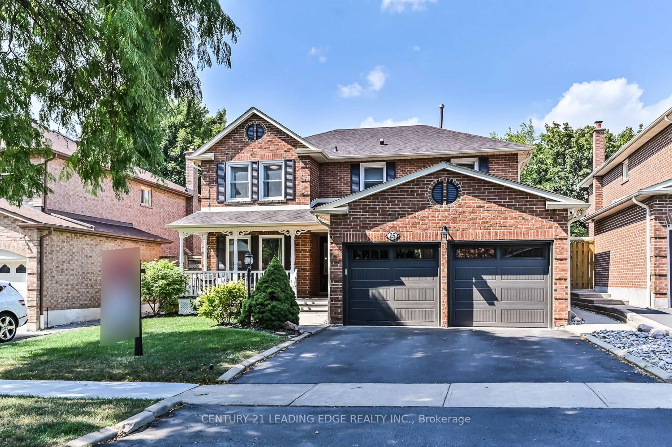Stunning & Sun-Filled Double-Garage Home in Desirable GreensboroughWelcome to this bright and spacious detached home, perfectly situated in the family-friendly Greensborough neighborhood. Boasting an ideal east-west exposure, this home is bathed in natural sunlight throughout the day.The main floor features a modern open-concept layout with 9-foot ceilings, creating a bright and airy living space that meets todays standards for stylish and comfortable living. Upstairs, youll find four generously sized bedrooms and three full bathrooms, providing ample space for the whole family.The fully finished basement includes a complete kitchen and bathroom, along with a separate entrancemaking it an excellent option for rental income or extended family. Step outside to a sprawling, level backyard, perfect for outdoor gatherings and play.Located in the coveted Bur Oak Secondary School district, this home is just 3 minutes to the GO Train Station by Driving, offering a quick and easy commute to North York and Downtown Toronto. Surrounded by shops, parks, and amenities, this is a rare opportunity in a prime location.Dont miss outschedule your viewing today!
Inclusions: All Exsiting Fridge, stove, Range Hood,dishwasher, washer and dryer, all ELF; All appliances in the basement(As is Condition).
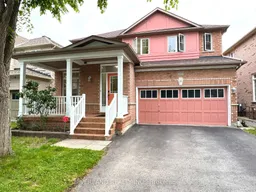 24
24

