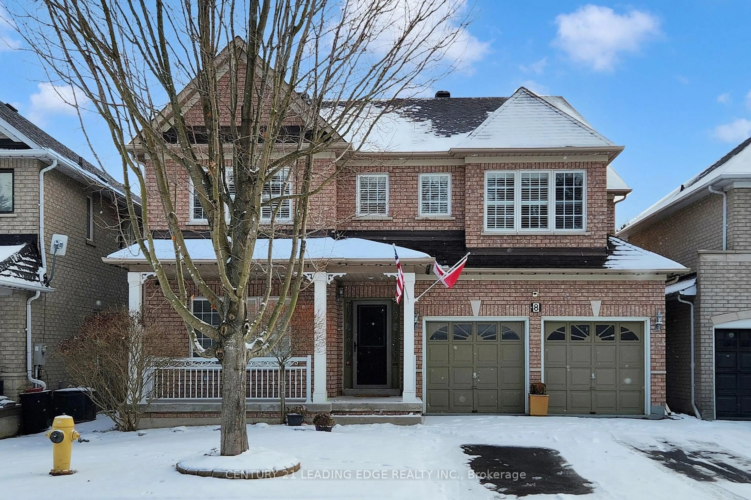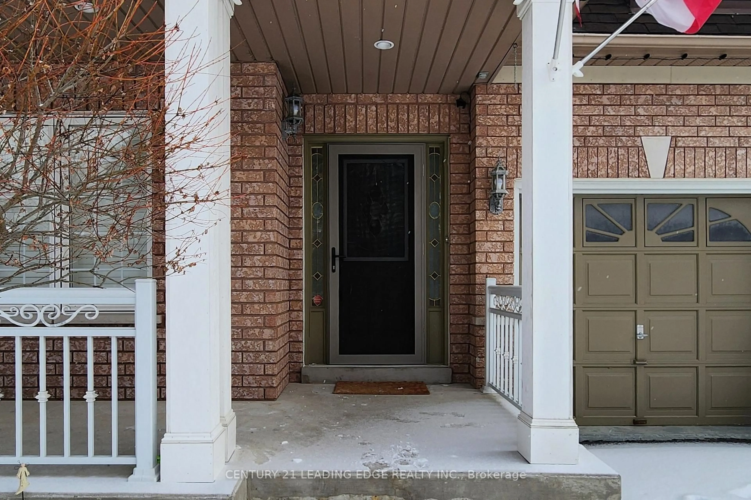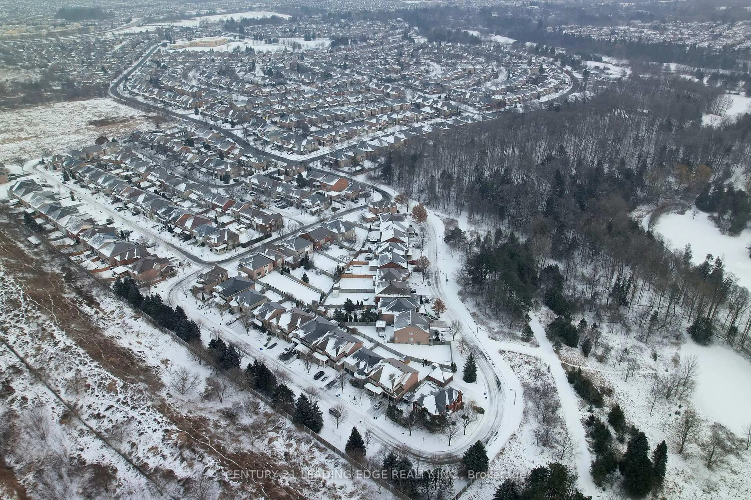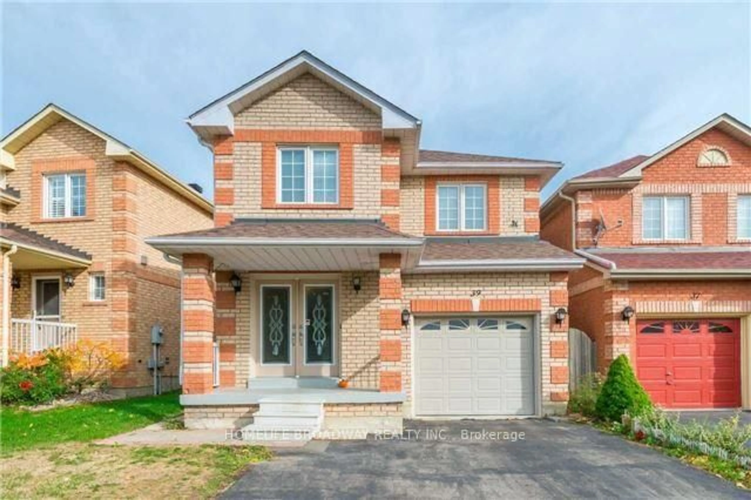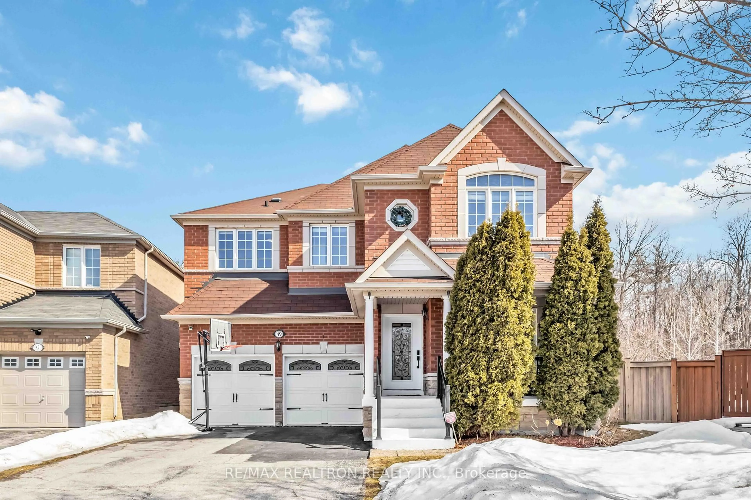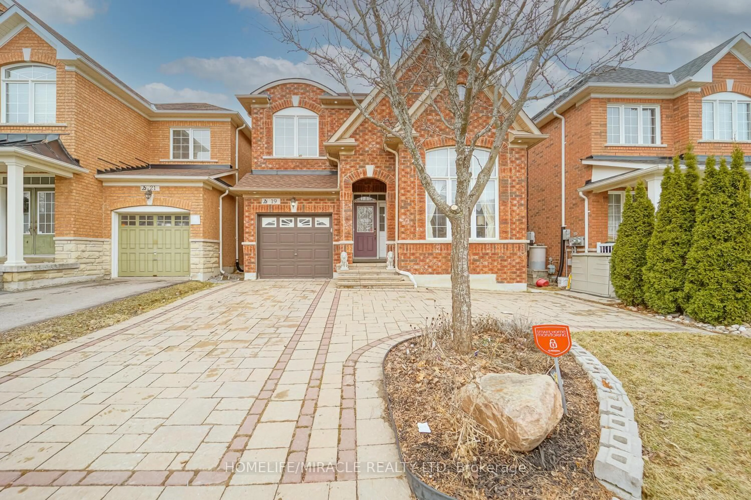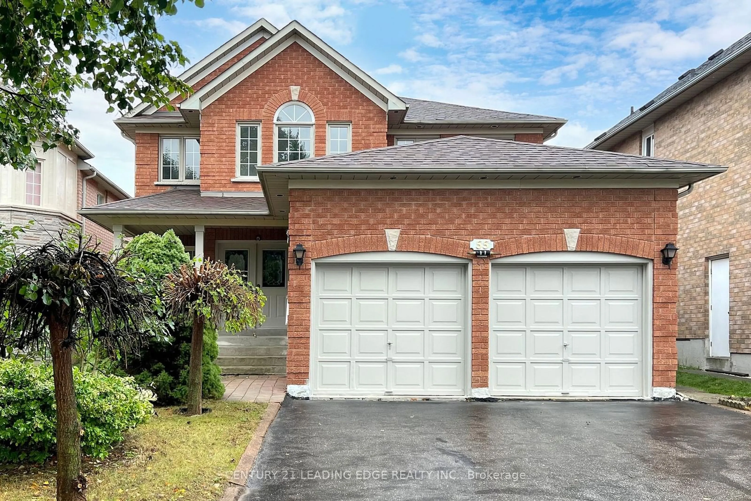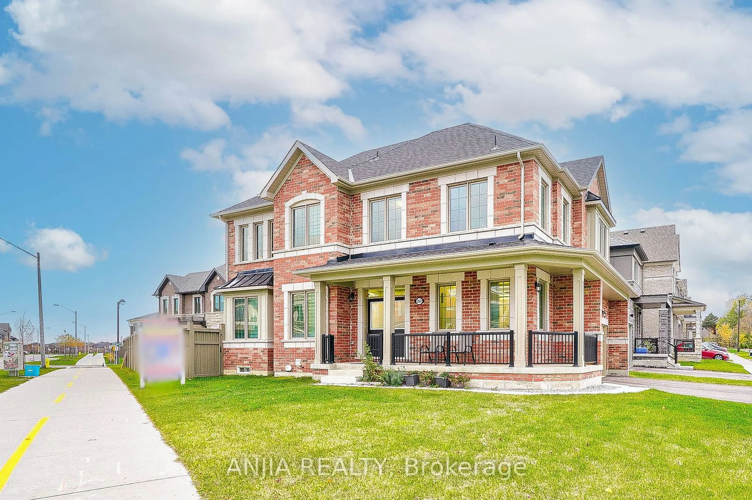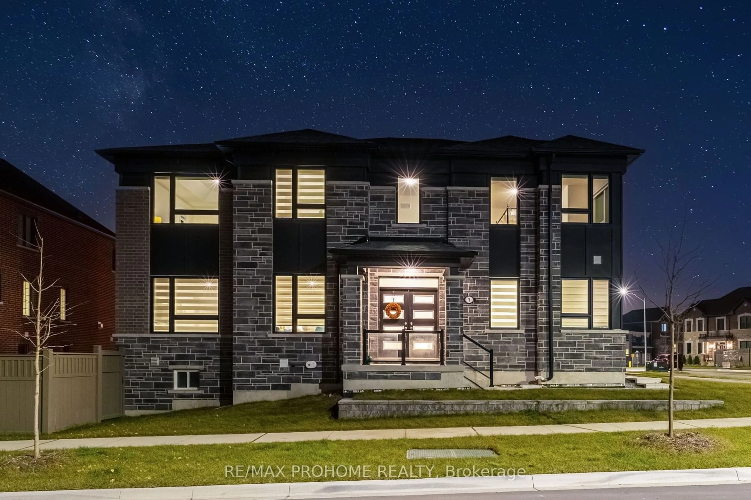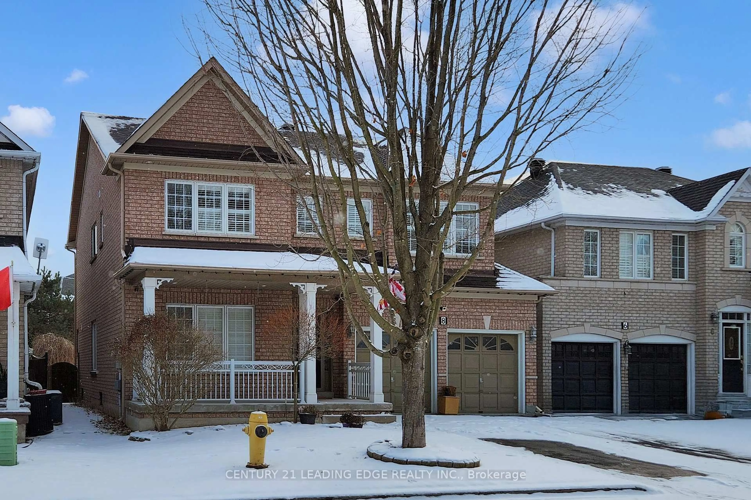
8 Serviceberry Rd, Markham, Ontario L3S 4G2
Contact us about this property
Highlights
Estimated ValueThis is the price Wahi expects this property to sell for.
The calculation is powered by our Instant Home Value Estimate, which uses current market and property price trends to estimate your home’s value with a 90% accuracy rate.Not available
Price/Sqft$619/sqft
Est. Mortgage$7,253/mo
Tax Amount (2025)$5,464/yr
Days On Market9 days
Description
Welcome to 8 Serviceberry Rd! This meticulously maintained 5-bedroom, 5-bathroom home in the sought-after Legacy neighborhood is everything you've been dreaming of. Nestled on a peaceful street with no front neighbors, it's the perfect setting for your family. Inside, you'll find an open-concept living and dining area, a spacious kitchen with a breakfast area and a walkout to the backyard that overlooks the cozy sunken family room. Italian ceramic crown moulding throughout the home. Upstairs, enjoy 5 generously sized bedrooms, along with a charming den area in the hallway. The primary bedroom boasts 2 walk-in closets and a luxurious 5-piece ensuite. Each of the 4 additional bedrooms has its own closet and 2 more bathrooms, there's ample space for everyone. The fully finished, open-concept basement features a second kitchen, offering the potential for an in-law suite and a fully custom built office study area with 4 work stations, fully wired and built-in bookcase. 2 Car garage with epoxy flooring and private 4 car driveway. This home is designed with both practicality and beauty in mind, providing space for the whole family to grow and thrive. One Amazing Upgrade to ensure safety in the house is the secure bulletproof screen door at front and back of house with secure triple lock exterior mechanism. Add your personal touch to make this your dream home, all while being surrounded by top-rated York Region schools and just minutes from York University, Hwy 407, Costco, Home Depot, transit and a variety of shops and restaurants. Don't miss out on this incredible opportunity!
Property Details
Interior
Features
Ground Floor
Living
4.57 x 3.66hardwood floor / Combined W/Dining / Window
Dining
4.27 x 3.66hardwood floor / Combined W/Living / Window
Kitchen
5.38 x 3.96Breakfast Area / W/O To Yard / O/Looks Family
Family
5.48 x 3.96Broadloom / Gas Fireplace / Open Concept
Exterior
Features
Parking
Garage spaces 2
Garage type Attached
Other parking spaces 4
Total parking spaces 6
Property History
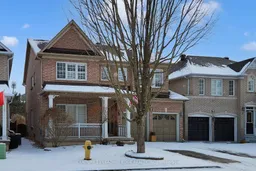 50
50Get up to 0.75% cashback when you buy your dream home with Wahi Cashback

A new way to buy a home that puts cash back in your pocket.
- Our in-house Realtors do more deals and bring that negotiating power into your corner
- We leverage technology to get you more insights, move faster and simplify the process
- Our digital business model means we pass the savings onto you, with up to 0.75% cashback on the purchase of your home
