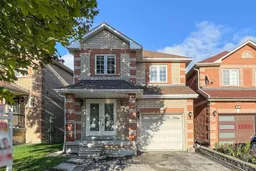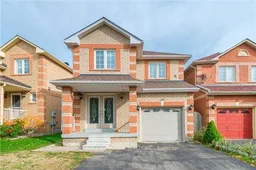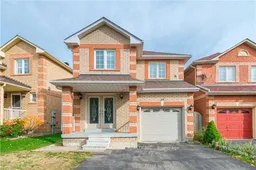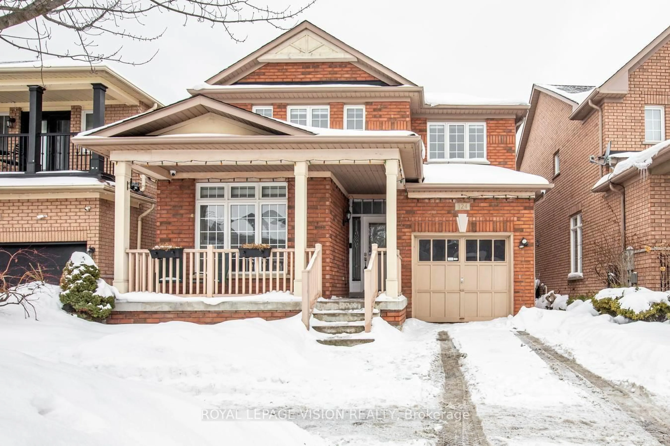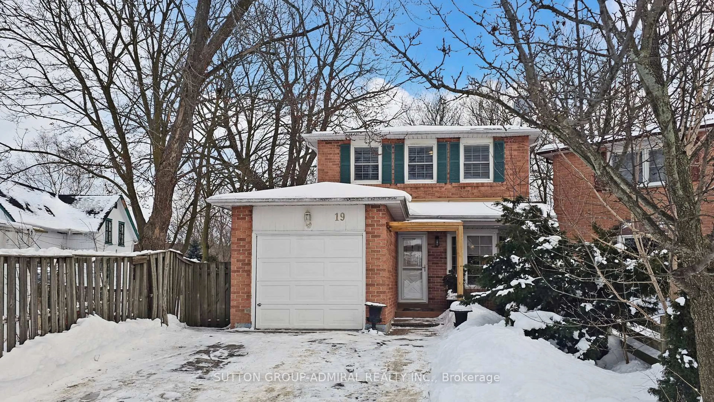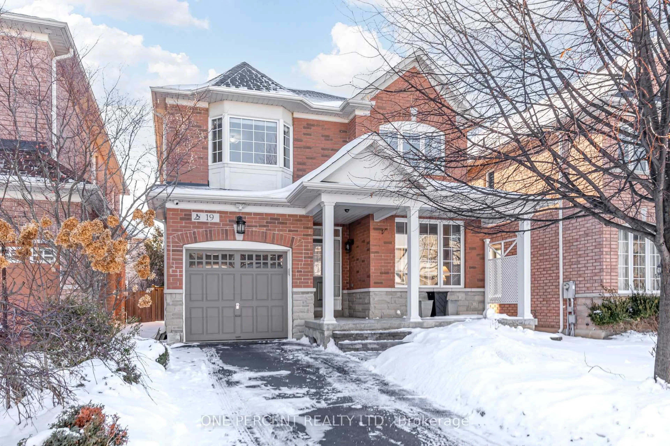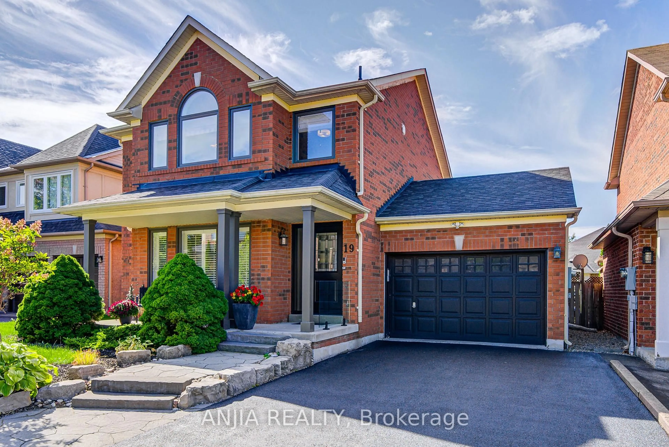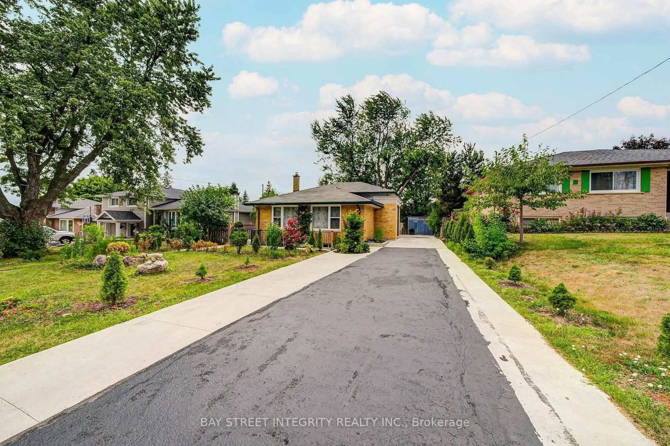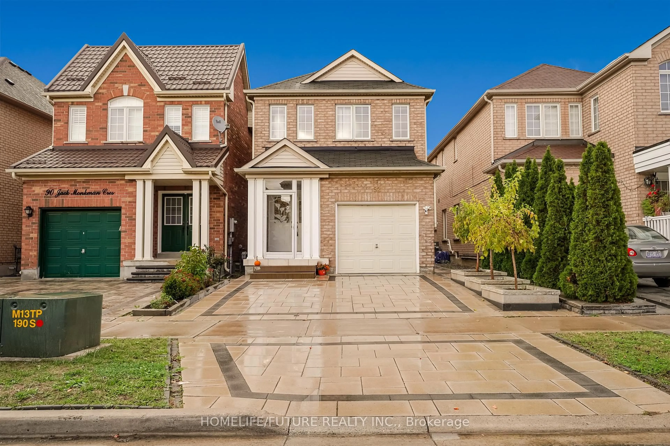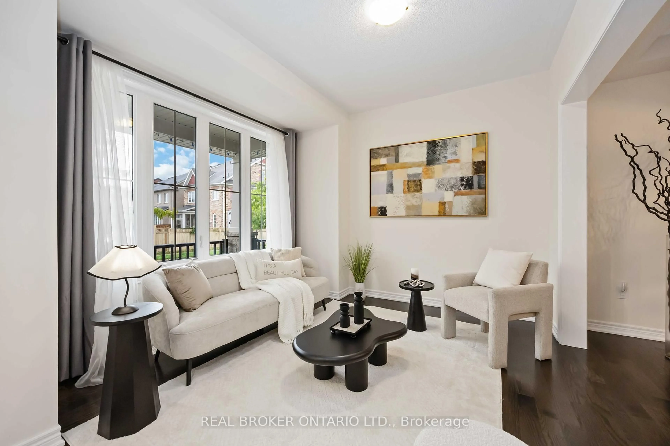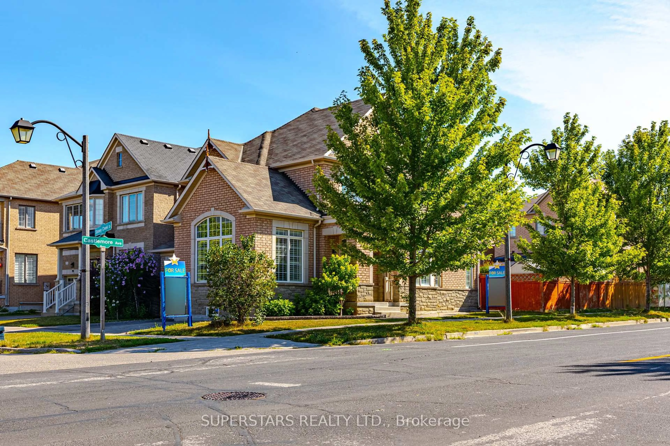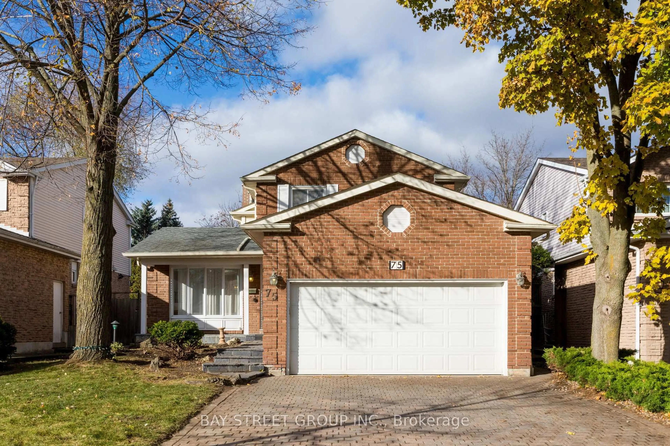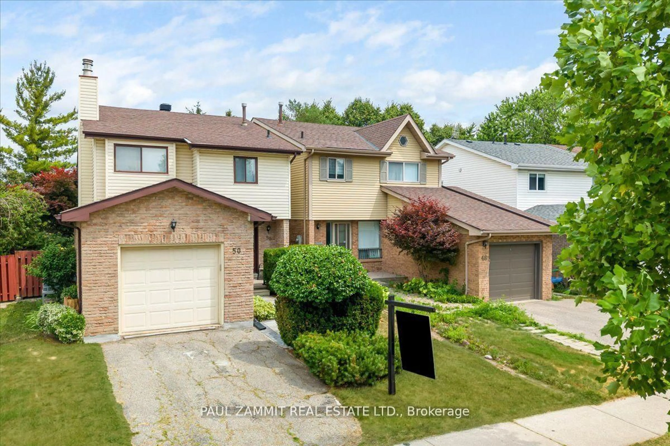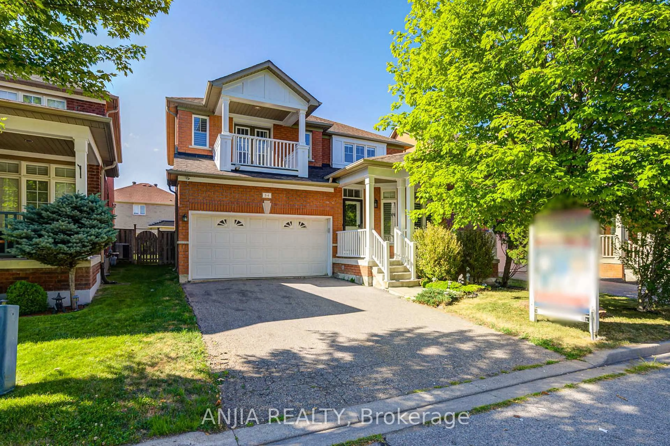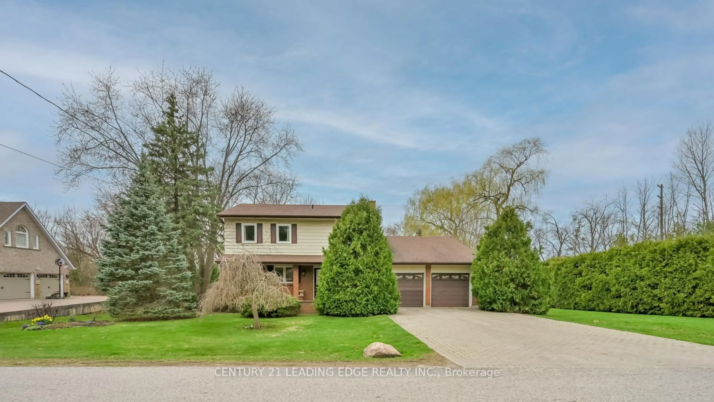Welcome To 39 Horstman St! Don't Miss This Opportunity To Own This Amazing Home In Rouge RiverEstates! Wider Lot Size With Double Door Entry And Open Foyer. Lots Of Care Both Inside & Out!This Home Boasts 3 Bedrooms, 3 Baths And 2 Additional Bedrooms, 1 Bath In Bsmt. Spacious RoomsWith His And Hers Closets In Primary Bed. Finished Basement With Separate Entrance. PotentialRental Income! Whether You're Looking For The Perfect Family Home Or An Investor, This Home IsIdeal! Practical Yet Beautifully Laid Out With A Fully Finished Basement. Add Your PersonalTouch And You'll Have The Perfect Home Surrounded By Top-Rated York Region Schools AndTransit. Minutes To 407, Costco, Home Depot, Grocery, Stores, Restaurants And Much More!Walking Distance To Community Centre And Library!
Inclusions: Stainless Steel fridge, Stainless Steel stove and Stainless Steel exhaust fan, Stainless Steel dishwasher, washer and dryer in garage, all electric light fixtures, all window coverings. Basement fridge, Basement stove, Basement washer and dryer, Air Conditioning, Furnace
