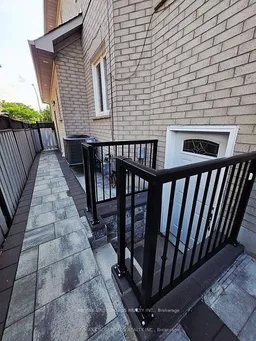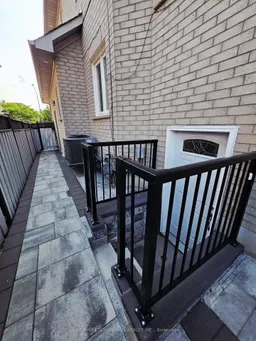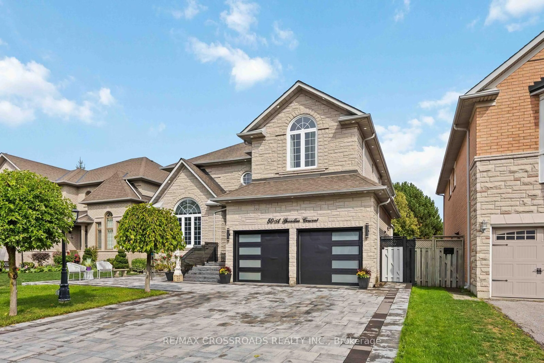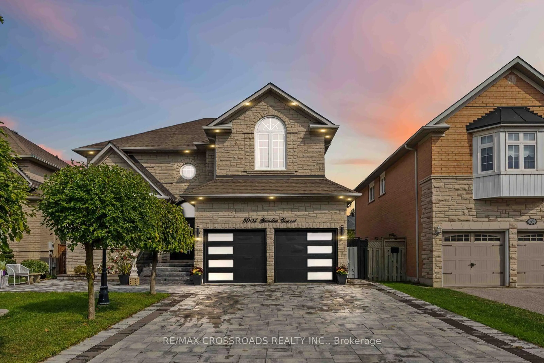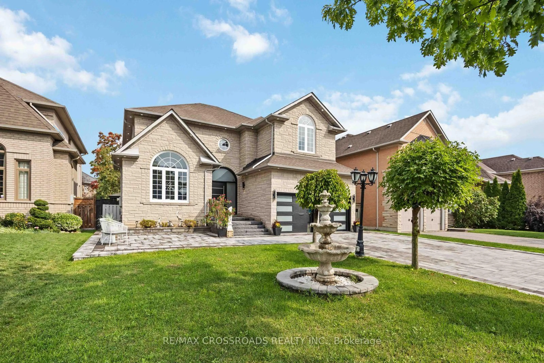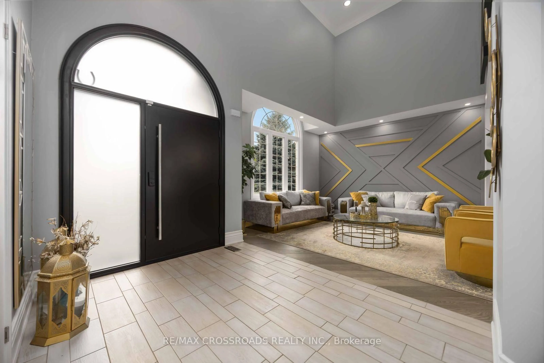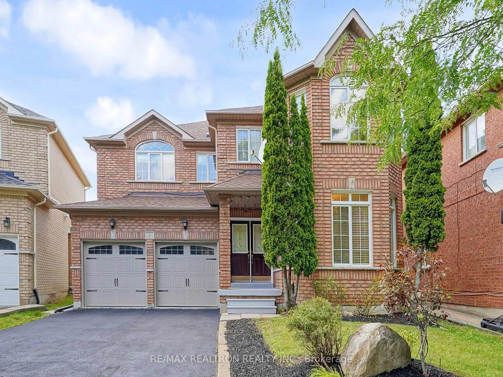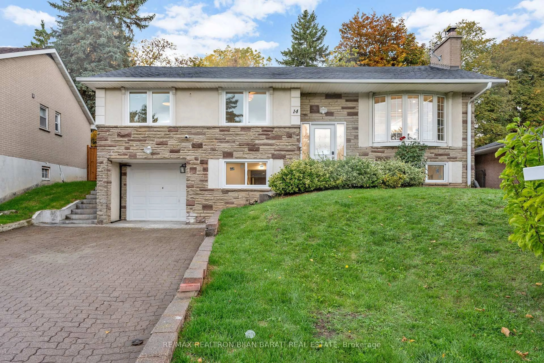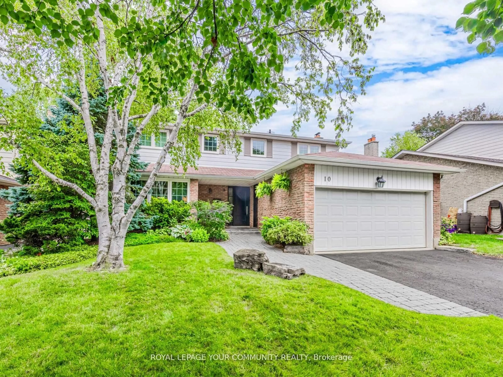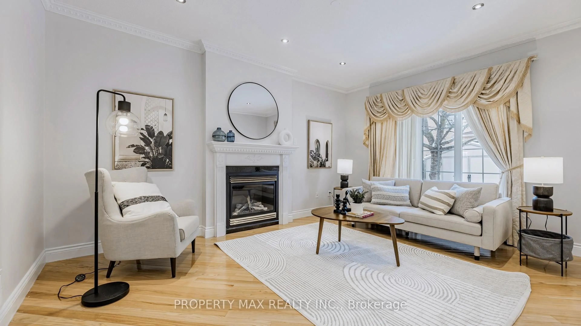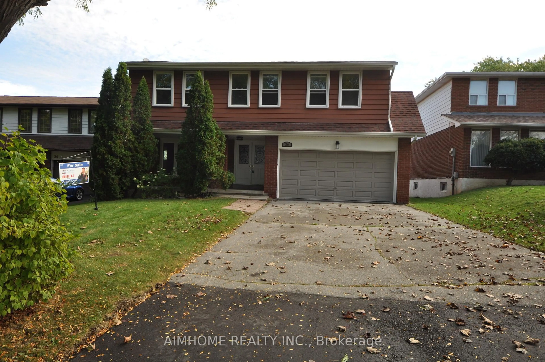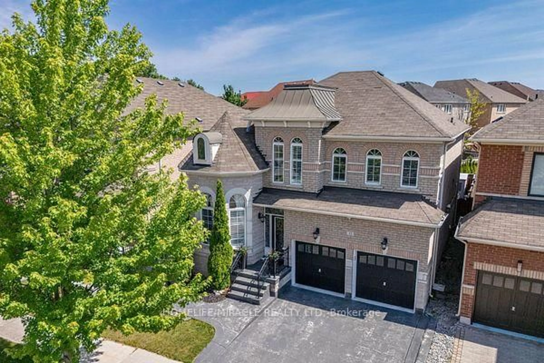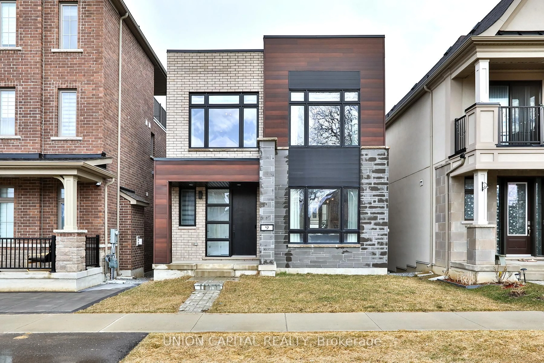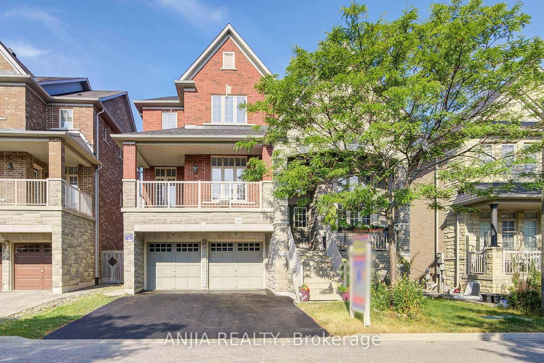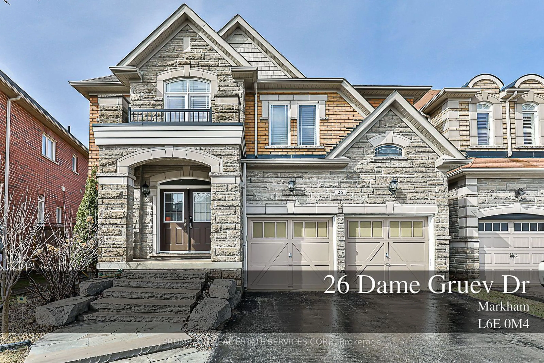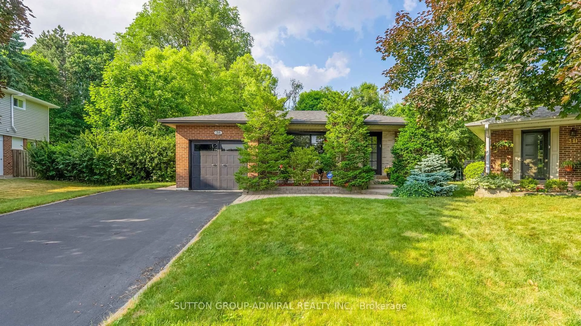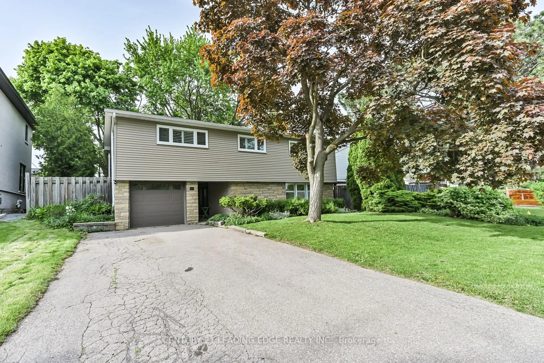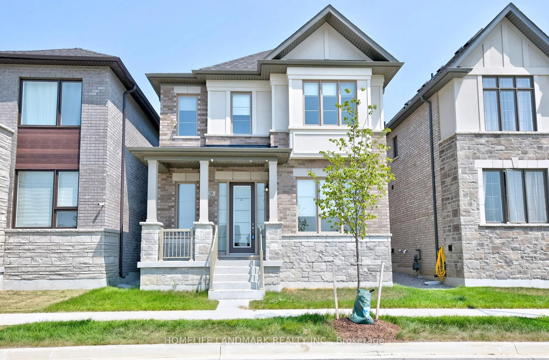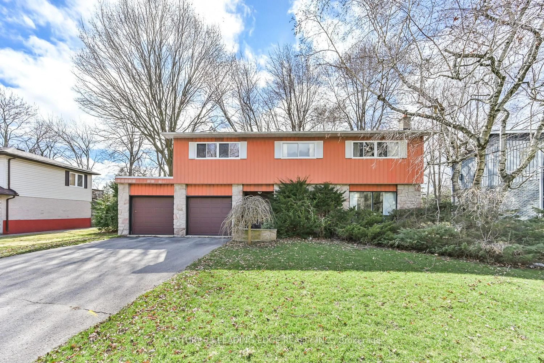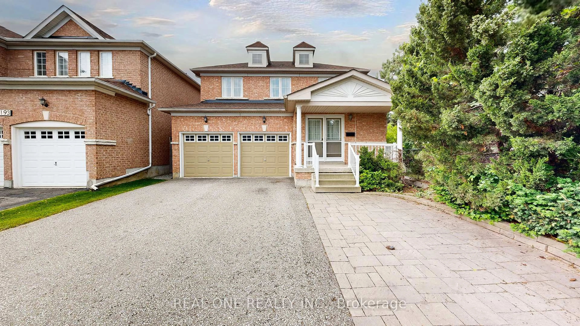50 Grandlea Cres, Markham, Ontario L3S 4A2
Contact us about this property
Highlights
Estimated valueThis is the price Wahi expects this property to sell for.
The calculation is powered by our Instant Home Value Estimate, which uses current market and property price trends to estimate your home’s value with a 90% accuracy rate.Not available
Price/Sqft$619/sqft
Monthly cost
Open Calculator

Curious about what homes are selling for in this area?
Get a report on comparable homes with helpful insights and trends.
+9
Properties sold*
$1.5M
Median sold price*
*Based on last 30 days
Description
Welcome to 50 Grandlea Crescent - a stunning stone-front Greenpark home, fully renovated (OVER $350K in upgrades) and located in Markham's prestigious Rouge Fairways community. The entire interior of the home was completely redone in 2022, stripped down to the studs and rebuilt with premium finished and modern design throughout. This turn-key property features Lideyana floors, soaring cathedral ceilings, a coffered-ceiling family room with mounted TV and a dramatic floor-to-ceiling as fireplace, crown molding, oversized 8" baseboards, pot lights, and frosted glass doors throughout. A second, sleek electric fireplace adds warmth and ambiance to the lower level. The fully finished basement is brand new, complete with new appliances, offering versatile living space or in-law potential. The oversized front door, new garage doors (2023), California shutters, and all updated light fixtures add to the home's modern elegance. Utility upgrades include 200-amp electrical service (2022), water softener (2025), and roof (2013). Interlocking was completed around the entire exterior in 2023, complementing the lush new grass and enhancing curb appeal. Outdoors, enjoy a hot tub, garden shed, upgraded exterior lighting, and a private backyard oasis. This meticulously upgraded home also features two elegant lion statues, a grand front yard fountain, and a classic piano - offering the perfect blend of style, comfort, and function. Truly move-in ready.
Property Details
Interior
Features
Main Floor
Living
4.02 x 3.96Cathedral Ceiling / Large Window
Dining
4.69 x 3.72Coffered Ceiling / Open Concept
Kitchen
3.96 x 3.96Ceramic Back Splash / California Shutters
Breakfast
3.9 x 3.38W/O To Patio
Exterior
Features
Parking
Garage spaces 2
Garage type Attached
Other parking spaces 4
Total parking spaces 6
Property History
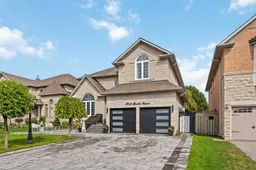 50
50