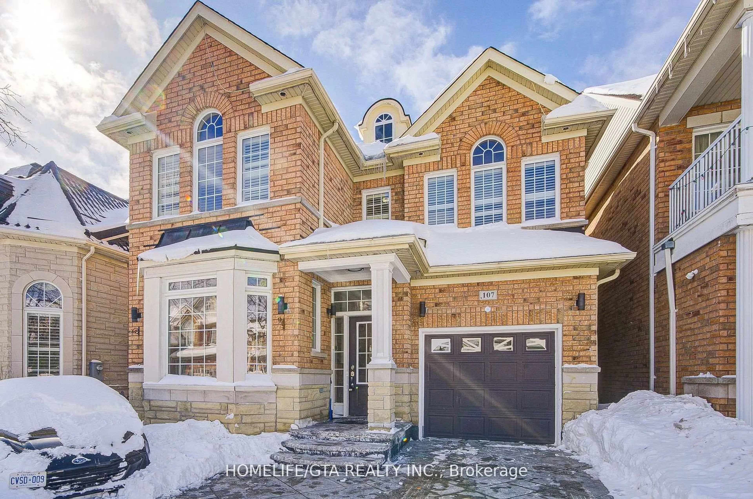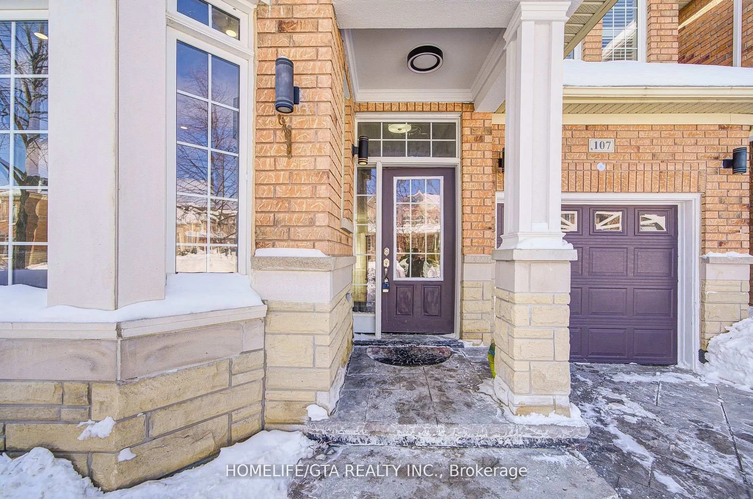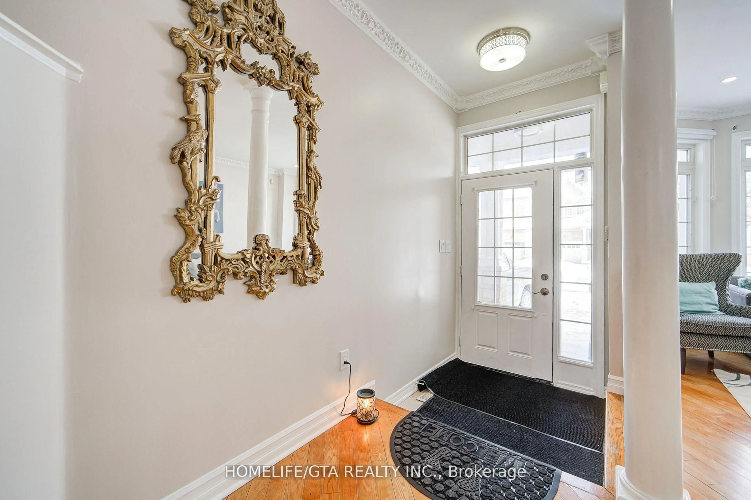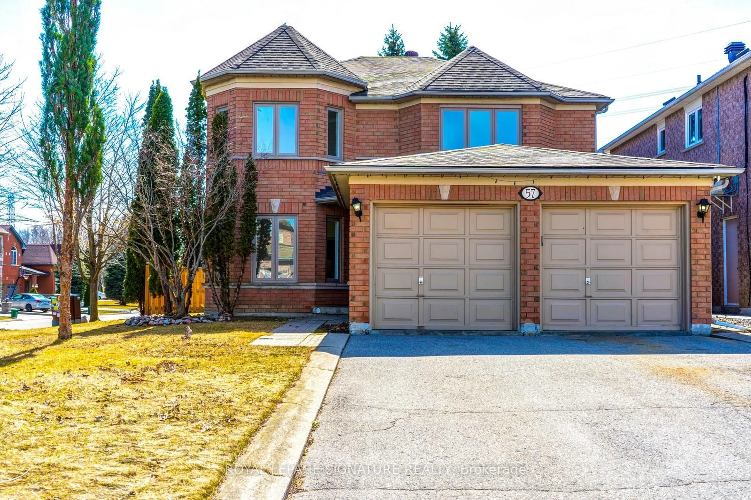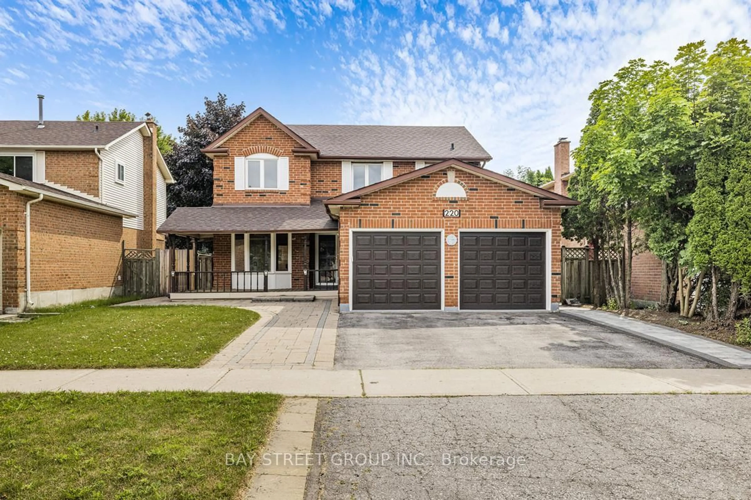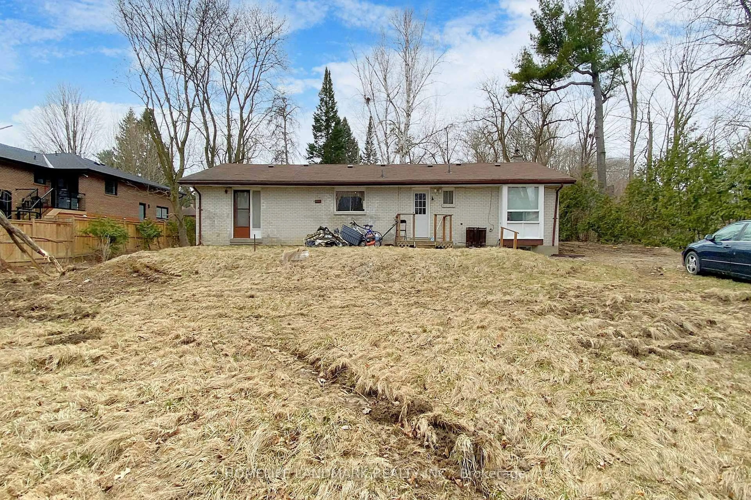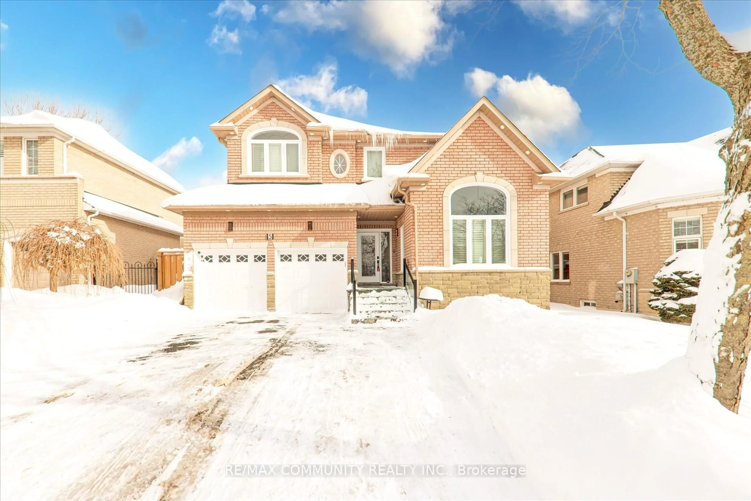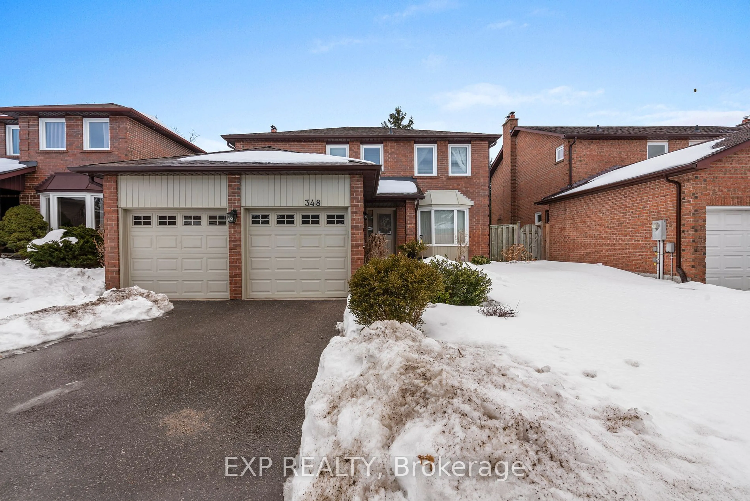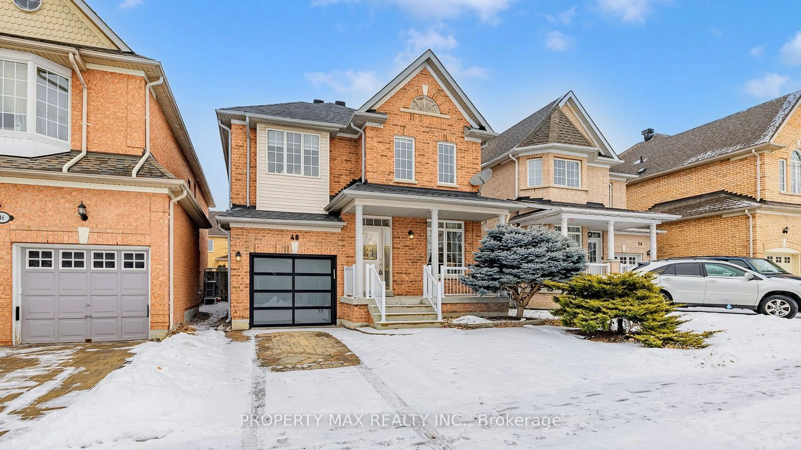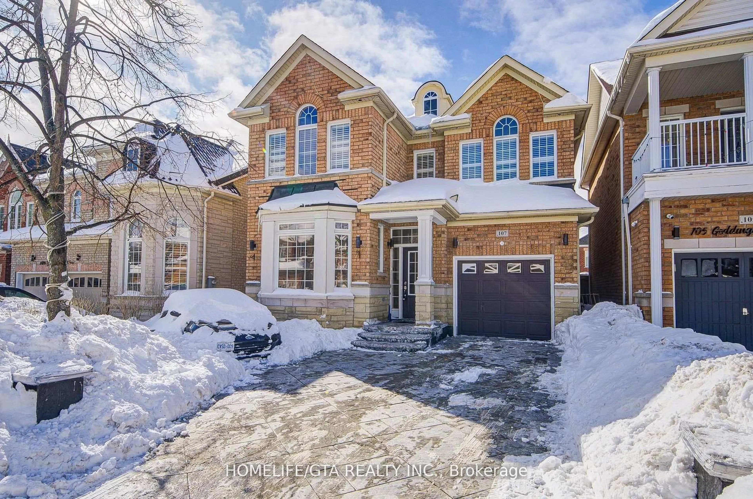
107 Geddington Cres, Markham, Ontario L6B 0M7
Contact us about this property
Highlights
Estimated ValueThis is the price Wahi expects this property to sell for.
The calculation is powered by our Instant Home Value Estimate, which uses current market and property price trends to estimate your home’s value with a 90% accuracy rate.Not available
Price/Sqft$580/sqft
Est. Mortgage$5,535/mo
Tax Amount (2024)$5,580/yr
Days On Market19 days
Total Days On MarketWahi shows you the total number of days a property has been on market, including days it's been off market then re-listed, as long as it's within 30 days of being off market.57 days
Description
**Prime Markham Location! Stunning Detached Home** Welcome to this beautiful all-brick and stone-front detached home, offering approximately 2,356 sq. ft. of living space in a highly sought-after neighborhood. This home features a single garage with a driveway and no sidewalk, providing ample parking. The spacious layout includes four bedrooms and three full bathrooms on the upper level, along with a recently added washroom featuring a Steam Planet Jupiter Plus steam shower. Two of the bathrooms upstairs have been recently renovated, enhancing the homes modern appeal. Hardwood flooring flows throughout the main and second floors, complemented by elegant stairs. The bright and cozy family room at the back boasts a gas fireplace, an accent feature wall, and large windows that fill the space with natural light. The kitchen is designed for both functionality and style, featuring granite countertops, pot lights, and crown molding perfect for cooking and entertaining. The finished basement includes a kitchen and bathroom, offering additional living space for extended family. The exterior was fully landscaped in both the front and back yards two years ago, featuring stamped concrete in the backyard and driveway. The backyard also includes a 7' x 10' fully heated dog house with lights, which can easily be converted into a workshop. Located in a prime area with top-ranked public schools nearby, this home is perfect for families seeking comfort, convenience, and modern living. Do not miss this incredible opportunity!
Property Details
Interior
Features
Ground Floor
Living
3.23 x 6.25hardwood floor / Large Window
Family
4.88 x 4.27hardwood floor / Open Concept / Gas Fireplace
Kitchen
3.05 x 3.53Ceramic Floor / O/Looks Backyard
Laundry
3.2 x 1.68Ceramic Floor
Exterior
Features
Parking
Garage spaces 1
Garage type Attached
Other parking spaces 2
Total parking spaces 3
Property History
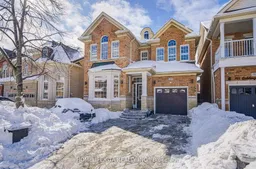 50
50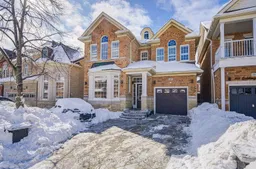
Get up to 1% cashback when you buy your dream home with Wahi Cashback

A new way to buy a home that puts cash back in your pocket.
- Our in-house Realtors do more deals and bring that negotiating power into your corner
- We leverage technology to get you more insights, move faster and simplify the process
- Our digital business model means we pass the savings onto you, with up to 1% cashback on the purchase of your home
