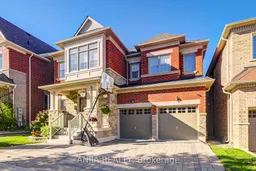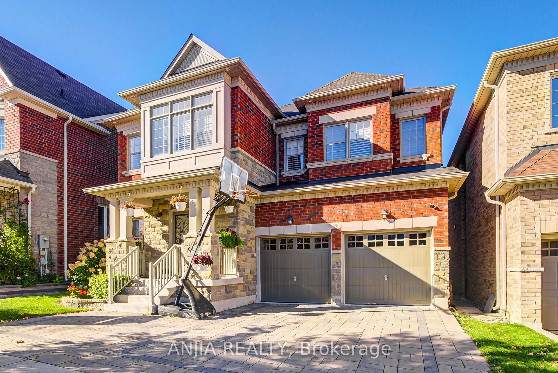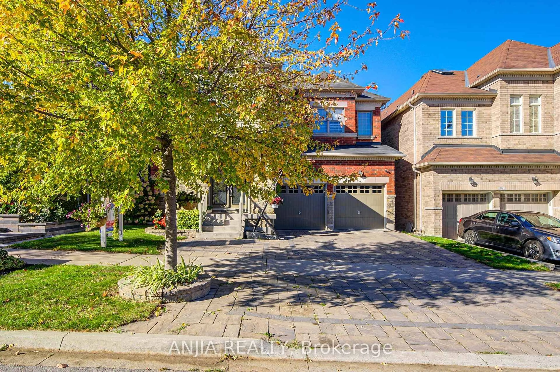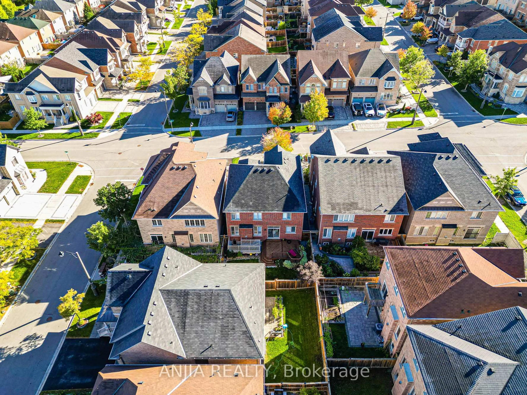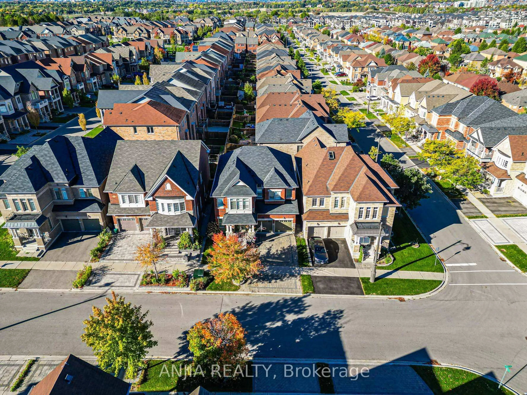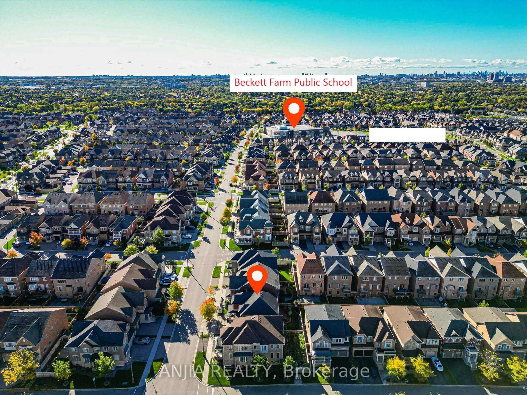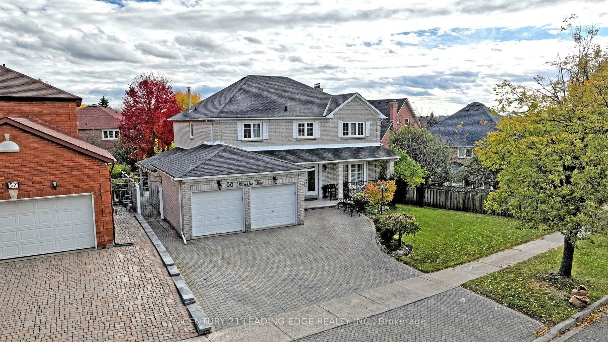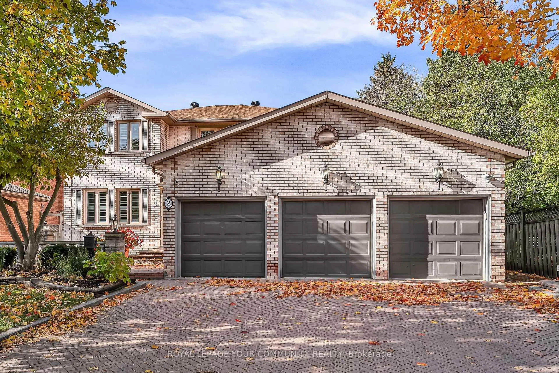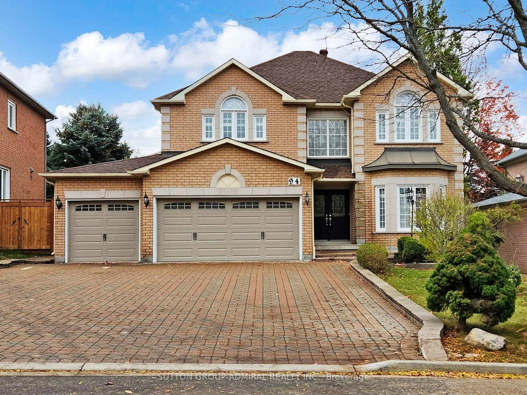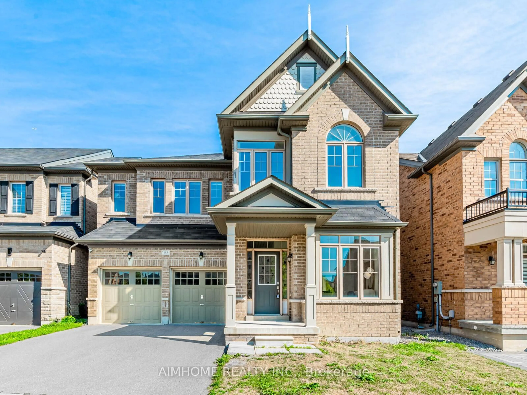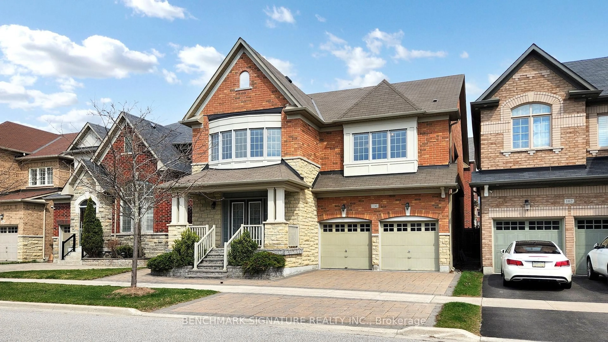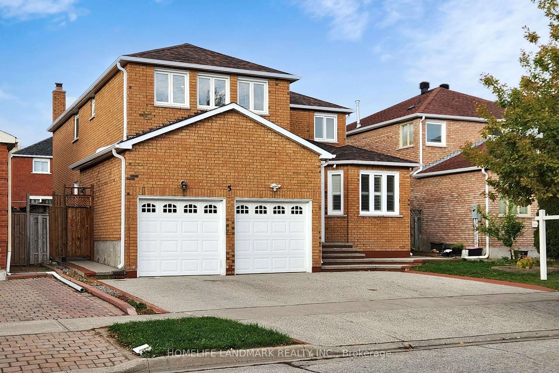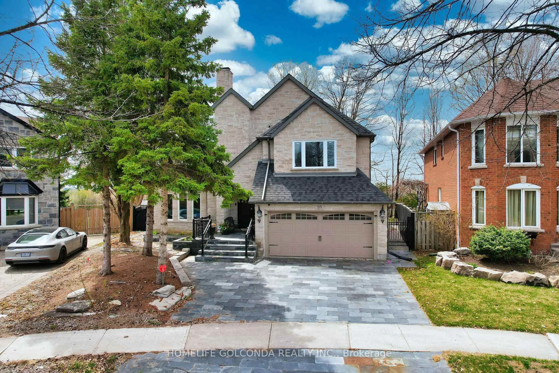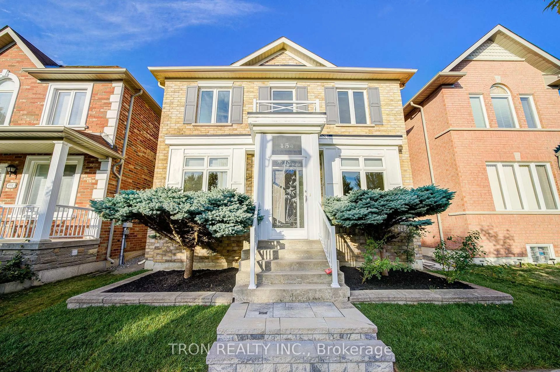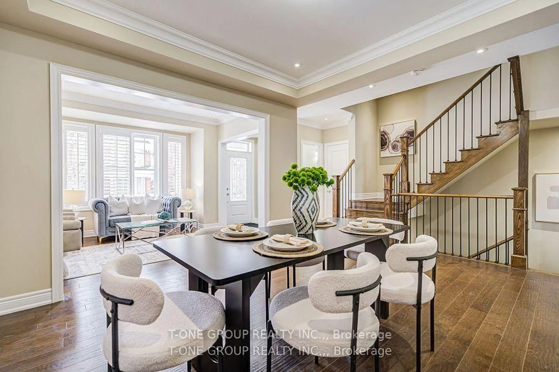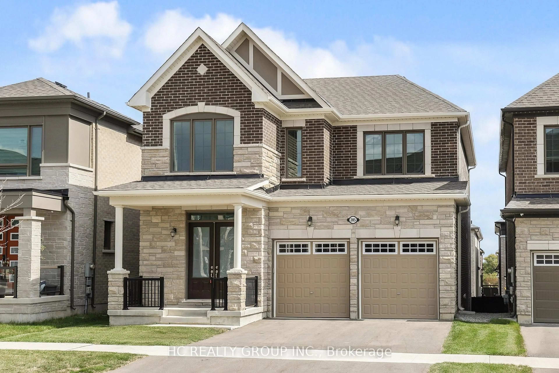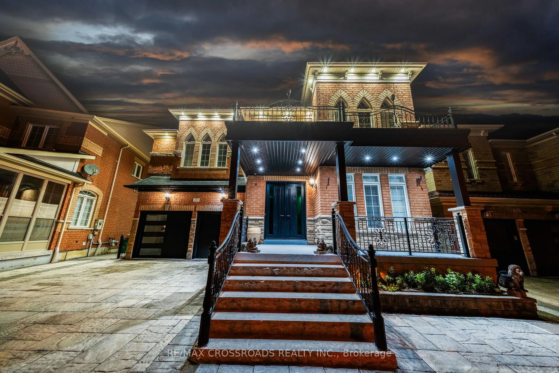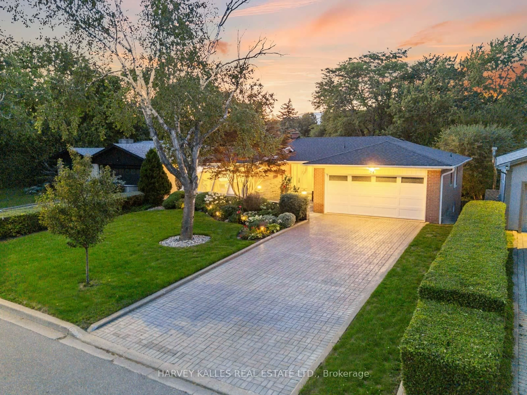96 Brock Ave, Markham, Ontario L6C 0S7
Contact us about this property
Highlights
Estimated valueThis is the price Wahi expects this property to sell for.
The calculation is powered by our Instant Home Value Estimate, which uses current market and property price trends to estimate your home’s value with a 90% accuracy rate.Not available
Price/Sqft$696/sqft
Monthly cost
Open Calculator

Curious about what homes are selling for in this area?
Get a report on comparable homes with helpful insights and trends.
+1
Properties sold*
$1.7M
Median sold price*
*Based on last 30 days
Description
Stunning 4+1 Bedroom Detached Home With Walk-Up Basement In Upper Unionville!Beautiful 2-Storey Home In Sought-After Berczy Community Near Kennedy Rd & Bur Oak Ave. Over 2,600 Sq Ft Of Living Space On 1/F & 2/F Featuring Hardwood Floors, Smooth 9 Ceilings With Pot Lights, Cozy Family Room With Fireplace, And Upgraded Kitchen With Granite Countertops, Island, Backsplash & Built-In Appliances. Second Floor Offers 3 Upgraded Bathrooms With Quartz Countertops, Spacious Bedrooms & A Luxurious Primary Suite. Finished Walk-Up Basement With Separate Side Entrance Includes 1 Bedroom, 1 Kitchen, 2 Bathrooms & A Home Theatre (7.1). There Is A VacPan (Dust Disposal Port) Installed In The Kitchen Floor Beneath The Sink. 4 Driveway Spaces (Total 6 Parking), Premium Blinds Throughout, Front Interlocking, Professionally Landscaped Backyard & Fresh Paint. Top School Zone Walking Distance To Pierre Elliott Trudeau High School, Unionville Arts High School, Parks, Trails & Amenities. A Must-See Property In A Prime Family-Friendly Neighborhood!
Property Details
Interior
Features
Main Floor
Family
4.88 x 4.01Living
4.67 x 6.4Combined W/Dining
Dining
4.67 x 6.4Combined W/Living
Kitchen
2.44 x 4.27Exterior
Features
Parking
Garage spaces 2
Garage type Attached
Other parking spaces 4
Total parking spaces 6
Property History
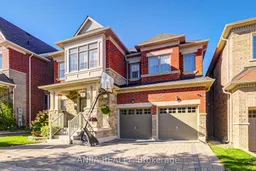 45
45