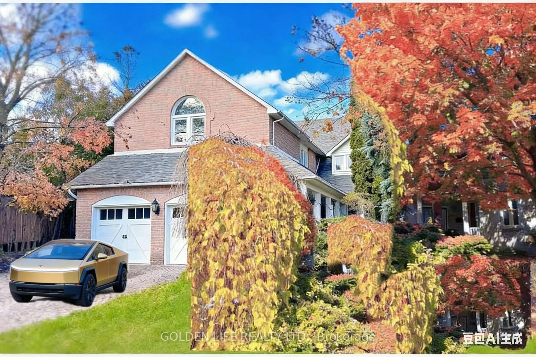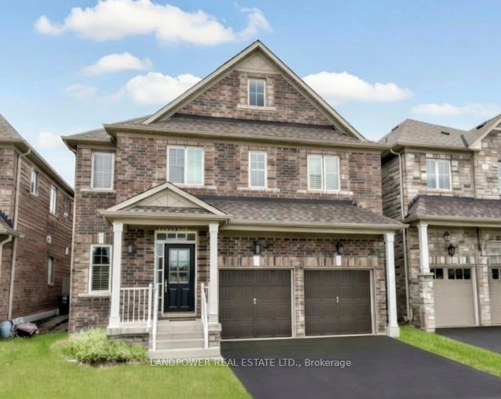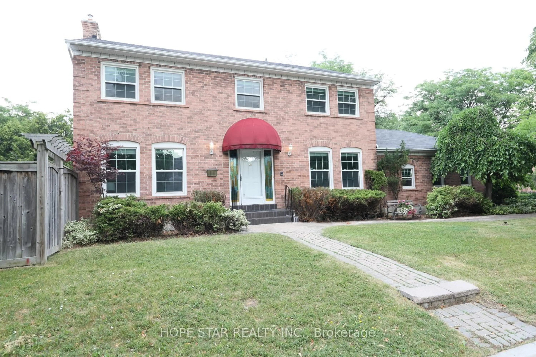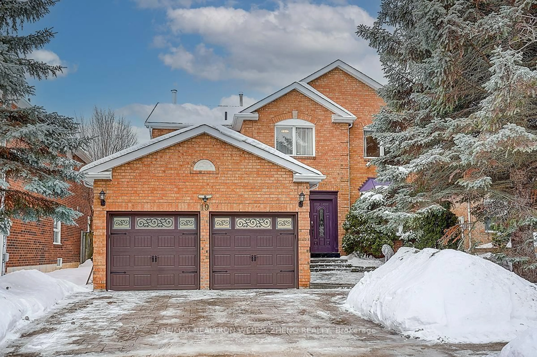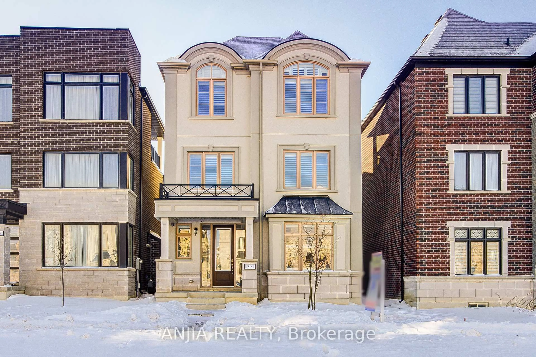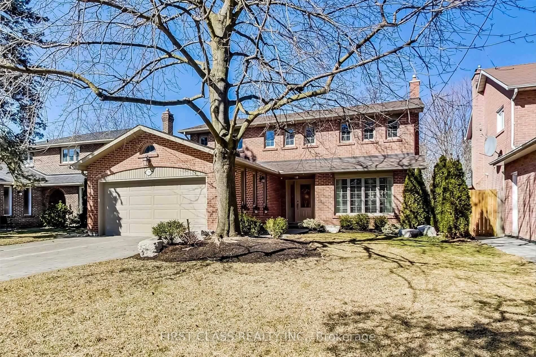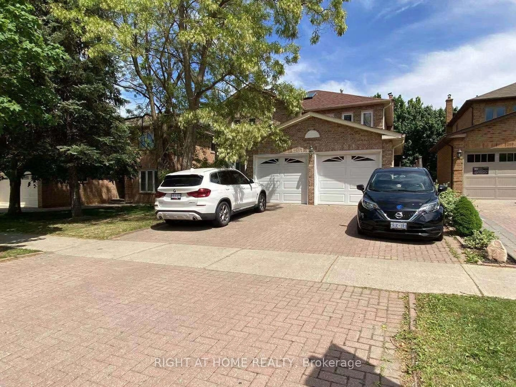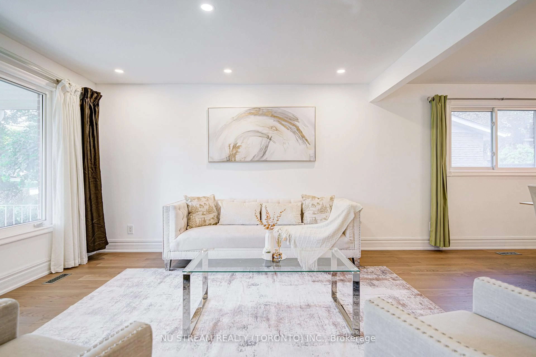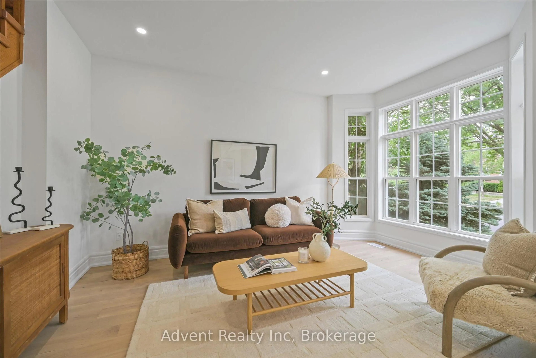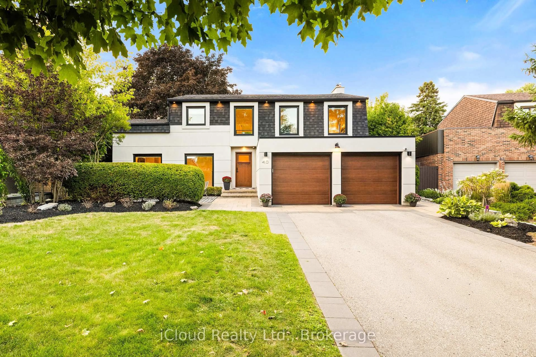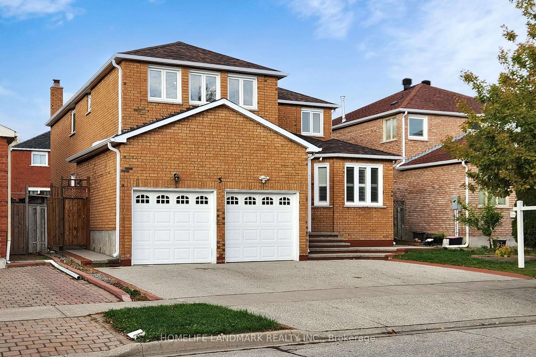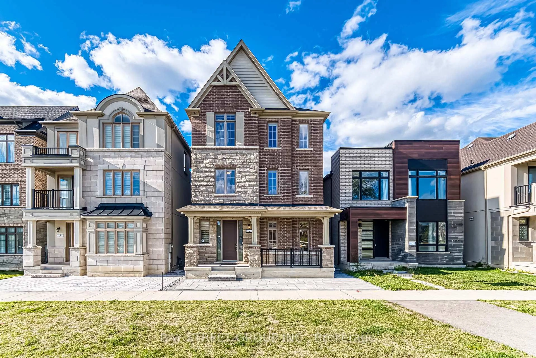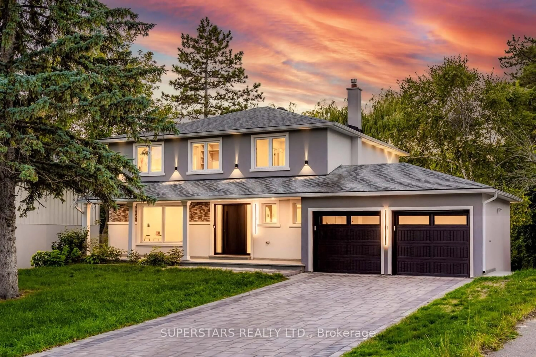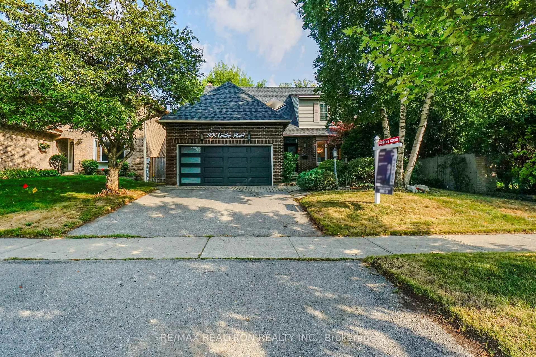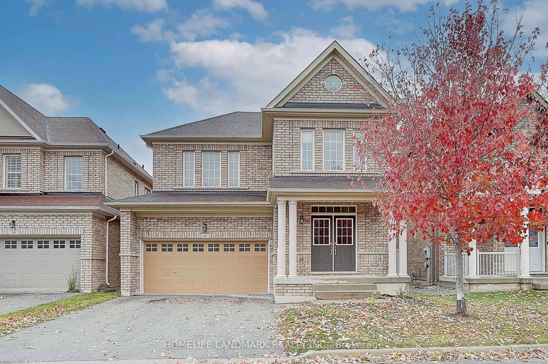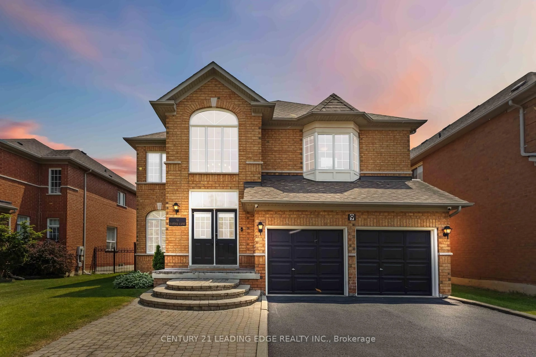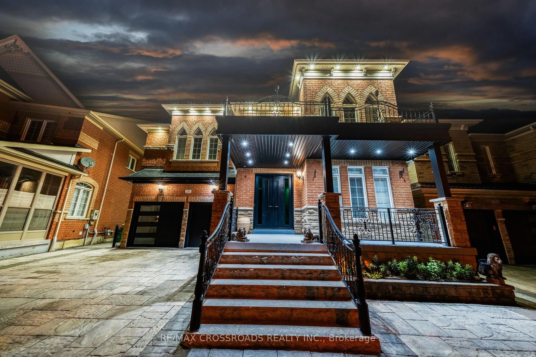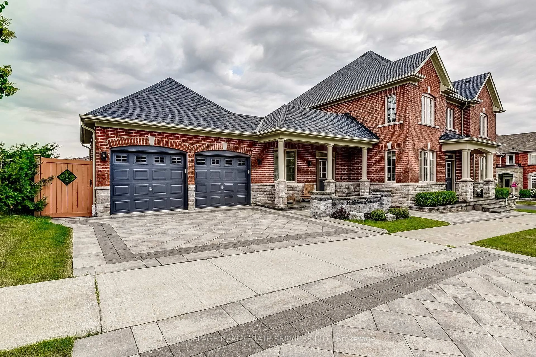Welcome to 24 Delair Crescent, a meticulously maintained and updated bungalow on a premium 60 x 141 ft lot in the vibrant Grandview community of Thornhill. This charming home is filled with natural light from its large windows and sits on a quiet, secluded, and safe street, offering peace of mind and comfort for families. Perfectly situated, the property is walking distance to top-ranked schools and TTC transit, with the added bonus of the future Subway extension ensuring exceptional long-term value for todays buyers. This home offers stunning curb appeal with beautifully landscaped front gardens, and the beauty continues into the private backyard oasis. The rear yard is large enough to accommodate a pool, provide a play space for children, or host endless outdoor entertaining. Imagine summer barbecues, family gatherings, and tranquil evenings in your own sanctuary.
Inclusions: The bright walk-out basement offers incredible versatility with two separate entrances, a built-in kitchen cabinet in laundry, bedroom, storage, and spacious areas ideal for a home office, recreation space, or in-law suite. With its striking curb appeal, beautifully landscaped grounds, functionality, and future potential, this home is a rare and valuable find in one of Thornhills most desirable neighborhoods. All electrical light fixtures and window covering, all existing appliances Fridge, Stove, Microvawe, oven, dishwasher, washer and dryer.
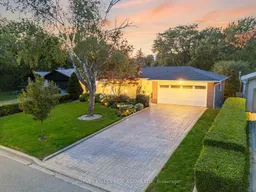 21
21

