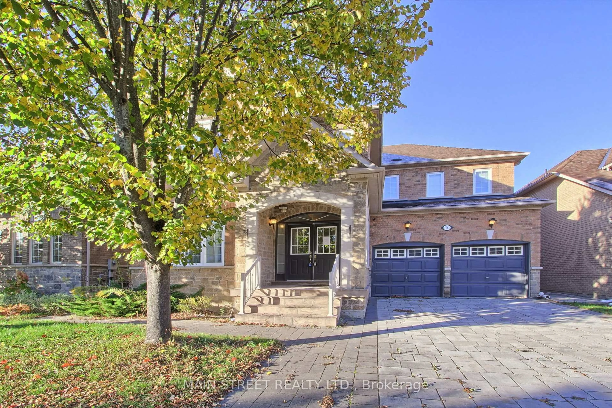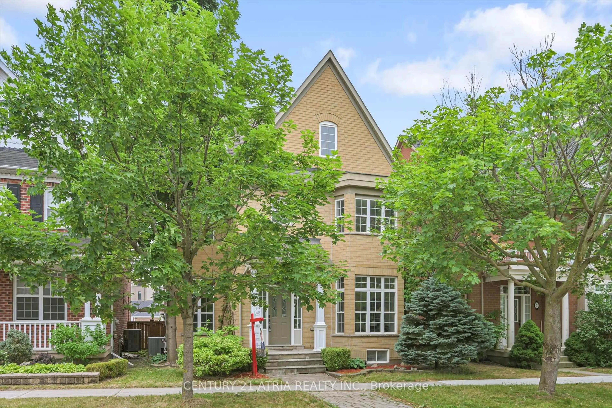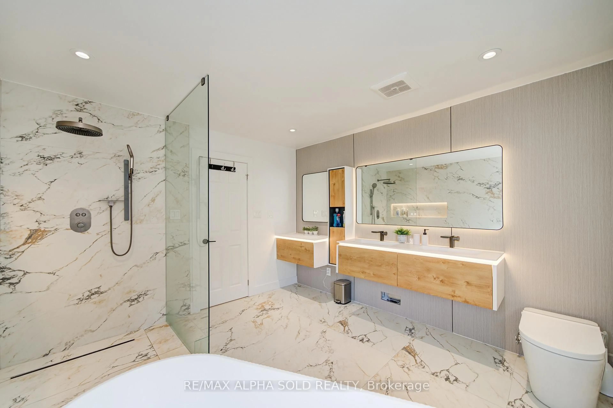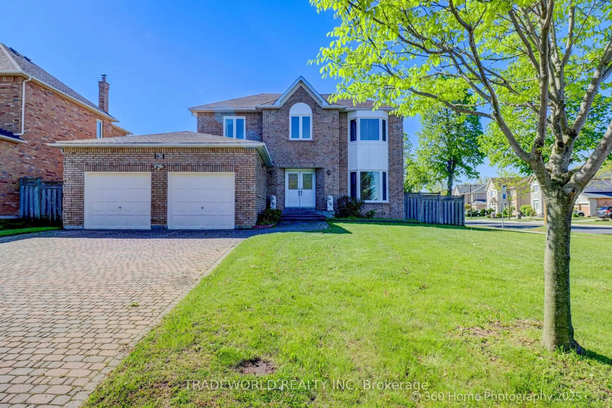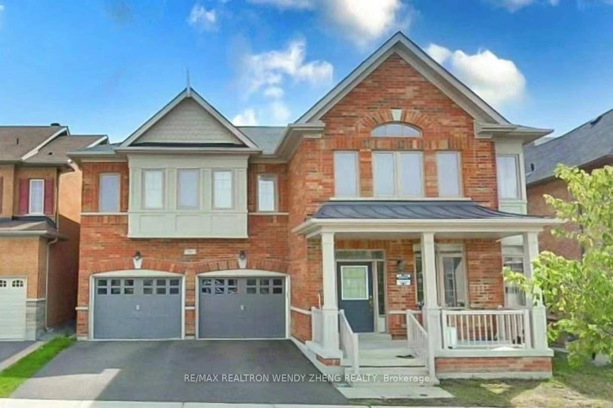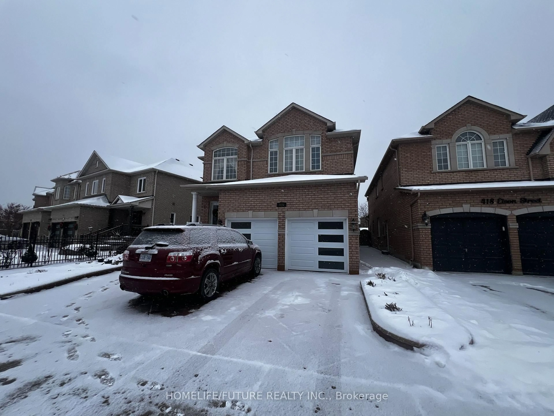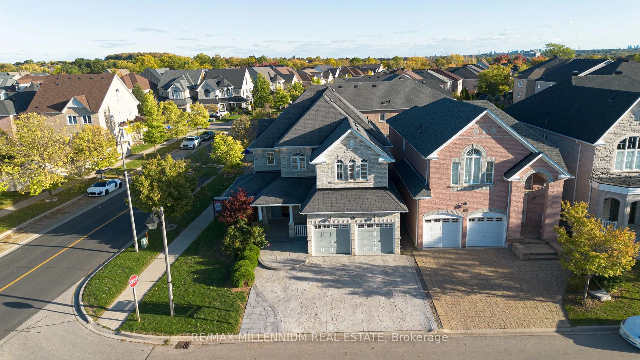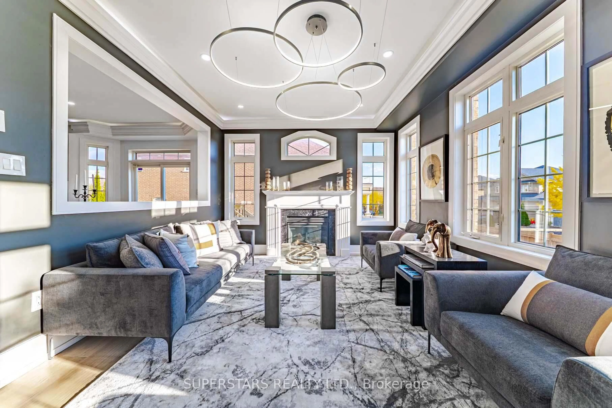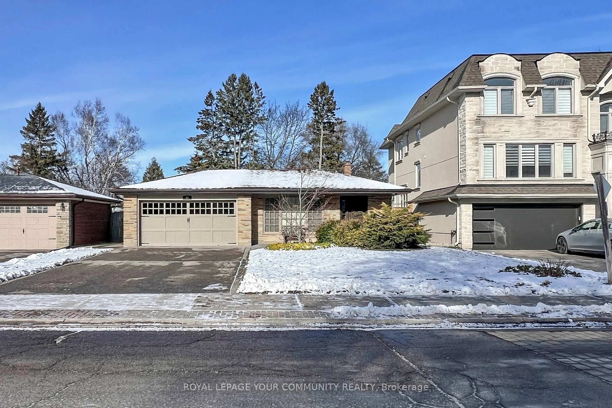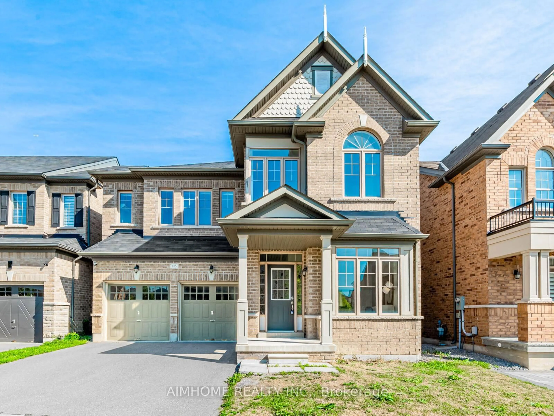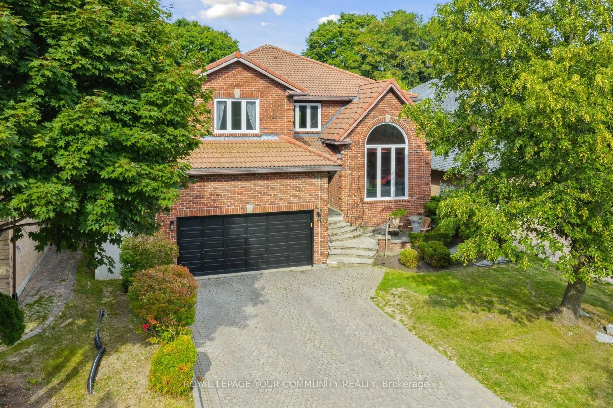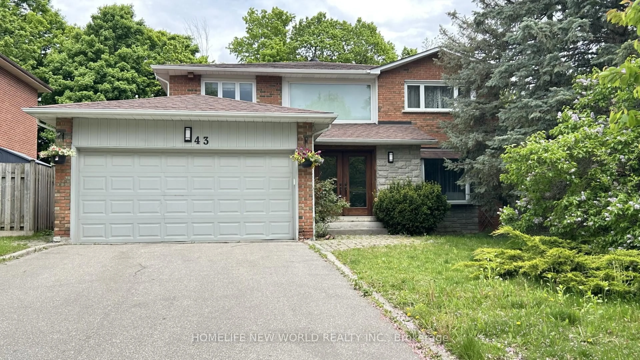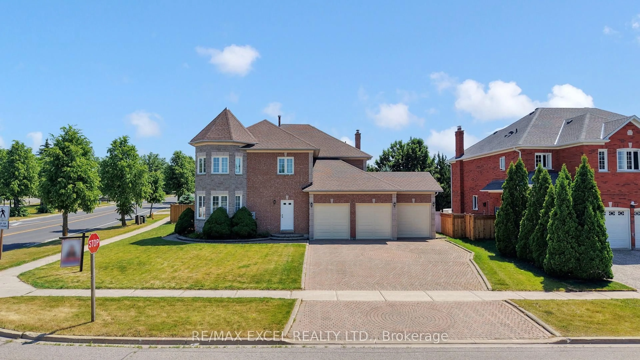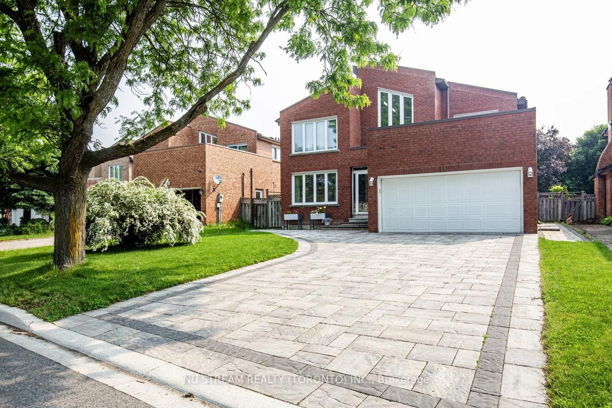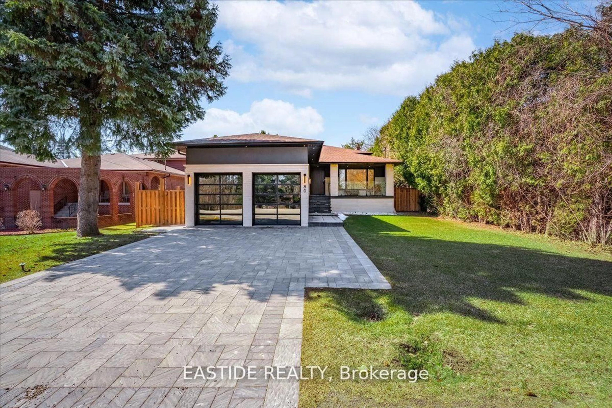First Time On the Market!! Rare south facing premium lot across from quiet Clarence chant park. Combined over 5000 sq ft of living space, come explore this stunning 4+1 bedrooms, 5 bathrooms home nestled in the heart of Berczy Village. You will be wowed by the spacious living areas, separate family room with cozy fireplace, fantastic floor plan with big windows and lots of natural light, all good-sized bedrooms, primary bedroom with luxury 5-piece ensuite bath, and a huge basement over 1600 sq ft for additional living or entertaining. The house is situated a beautifully well-maintained low maintenance yard. Plenty of upgrades - newer kitchen, windows, composite deck, interlock driveway, 200 amps panel, and many more! Perfect for growing families and those seeking for a multigenerational home potential. Conveniently located in Ontario's top schools district (Stonebridge Elementary and Pierre Elliot Trudeau HS). Close to Shopping, Restaurants, Go Transit, Markville Mall and Hwy 407. Move in ready! Pride of ownership, same family for 20 years! Ready for a family to create new memories and call it your home!
Inclusions: All Stainless-Steel Appliances (Stove, Refrigerator, Microwave Hood Range, Dishwasher, Washer & Dryer). Backyard Shed. EXTRAS: Furnace, AC, Hot Water Tank and Water Softener - All Owned!
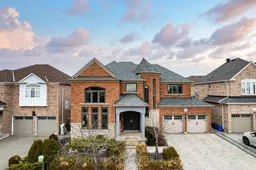 40
40

