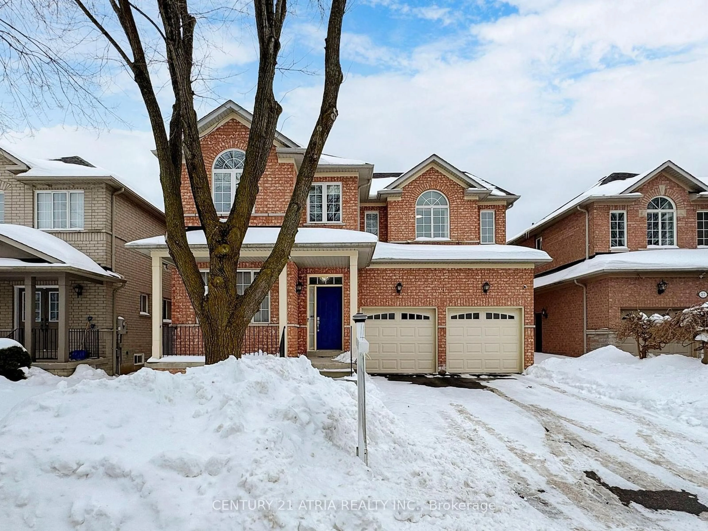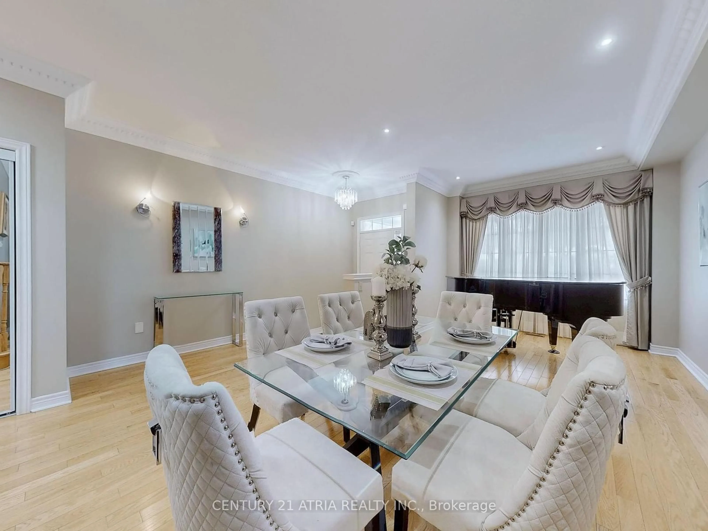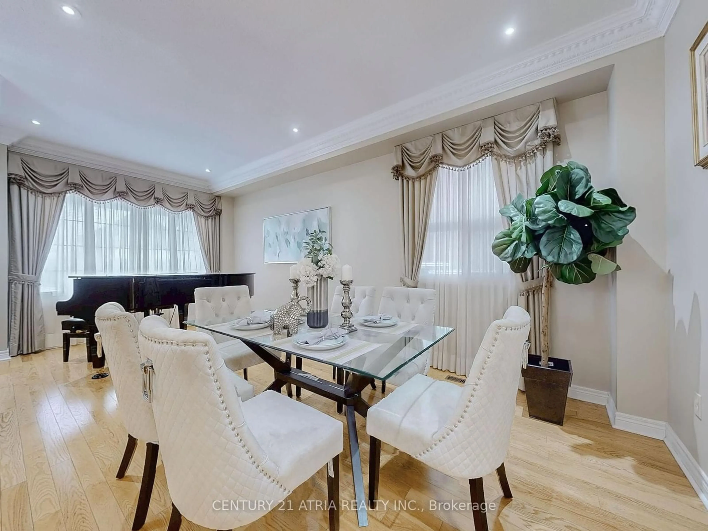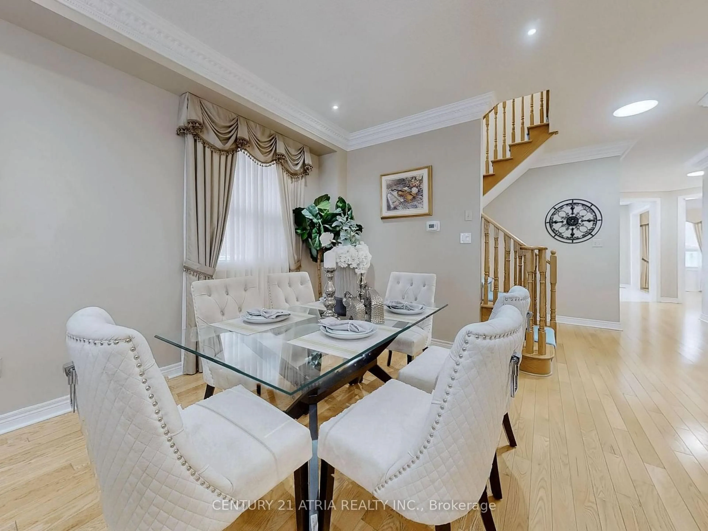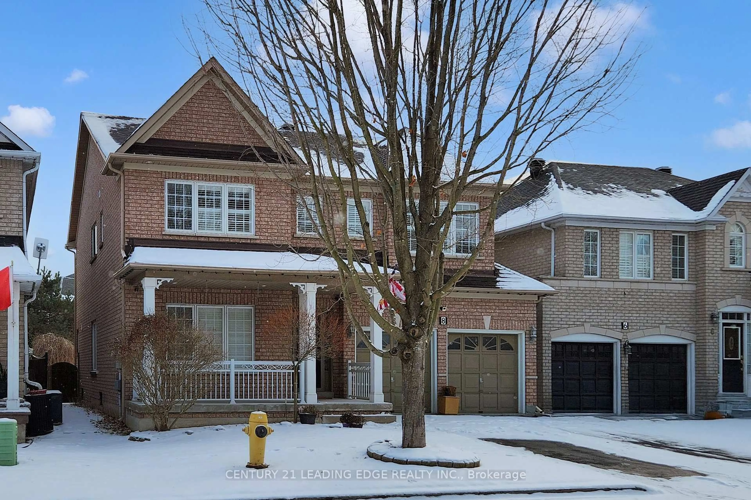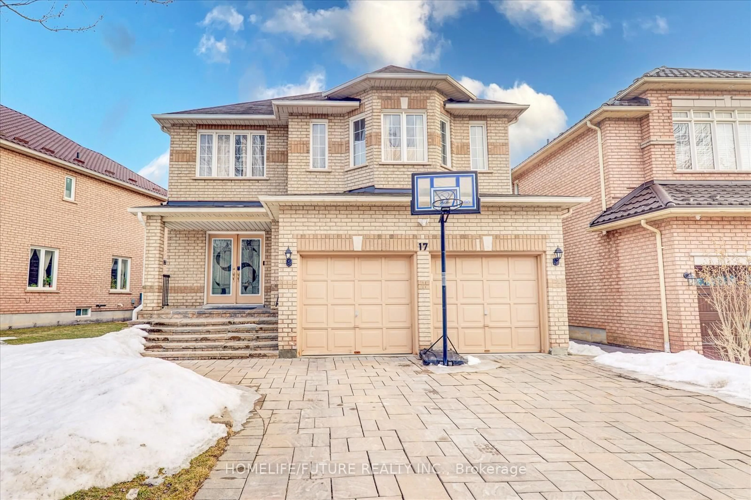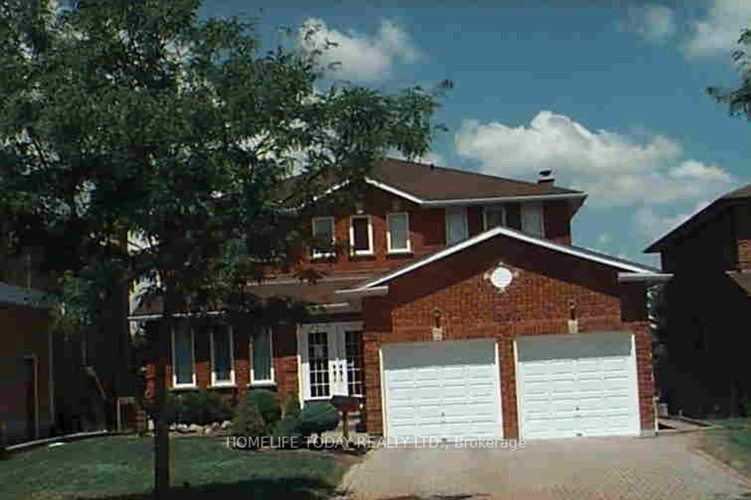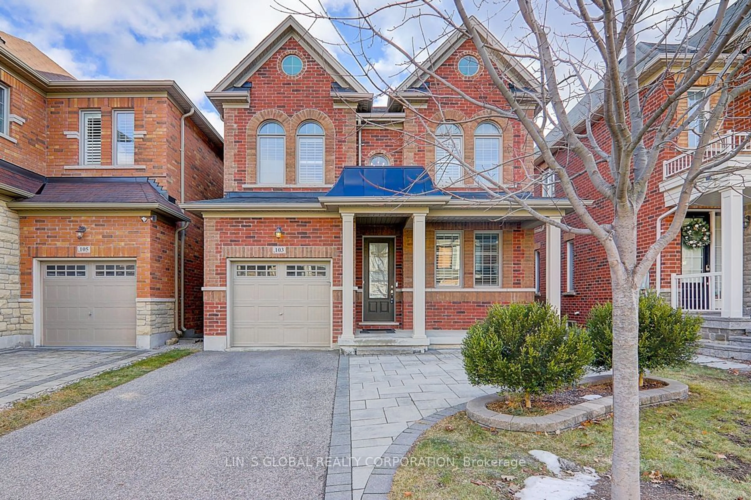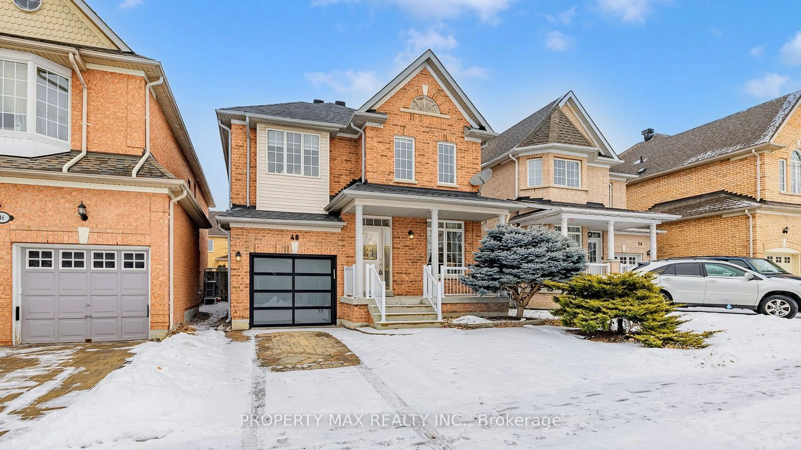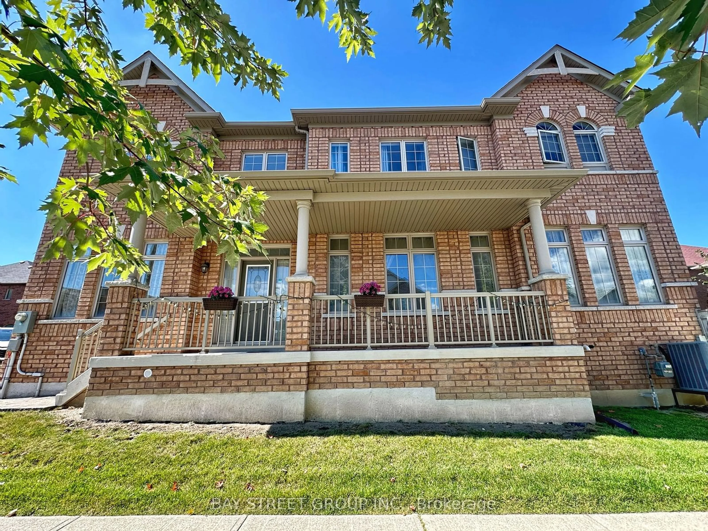Contact us about this property
Highlights
Estimated ValueThis is the price Wahi expects this property to sell for.
The calculation is powered by our Instant Home Value Estimate, which uses current market and property price trends to estimate your home’s value with a 90% accuracy rate.Not available
Price/Sqft-
Est. Mortgage$8,503/mo
Tax Amount (2024)$7,342/yr
Days On Market32 days
Description
This quality built home by Greenpark Homes boasts over 3000 square feet above grade plus a fully finished basement with separate entrance staircase leading to garage! The sellers are the original owners (never rented), and the home has been well loved and well maintained, pet-free and smoke-free! Professional cleaners come to the house to clean it on a regular basis! This bright north-south facing large family home has no sidewalks and can park 4 cars on the driveway! Features 9 feet ceilings & elegant crown mouldings & hardwood flooring on main floor, pot lights, large principal rooms, replaced furnace in 2016, newer garage doors (2017), newer roof (2018), and some new windows (2020), 3 full bathrooms on 2nd floor, plywood sub-flooring & silent floor joist system, & more! Fully finished basement contains 2pc bathroom, nanny's bedroom, large cold room, spacious open concept recreational area, & separate entrance from garage! Raise the perfect family in this beautiful neighbourhood with lots of parks and green spaces (3 minutes walk to Berczy Park), and within catchment zone of high ranking Castlemore Public school (8.7/10, walk there in 3 minutes) and top-ranked Pierre Elliott Trudeau High School (9.2/10, drive there in 3 minutes). Other amazing conveniences such as Angus Glen Golf Club, Angus Glen Community centre with swimming pool, library & skate rinks, Mount Joy GO, Old Unionville shopping district, Markville Mall, restaurants & grocers, are all just within a few minutes drive! Don't miss!
Property Details
Interior
Features
2nd Floor
3rd Br
5.0 x 3.66Broadloom / Large Closet / Large Window
4th Br
4.02 x 3.35Broadloom / Large Closet / Large Window
Primary
6.52 x 4.45Broadloom / 5 Pc Ensuite / W/I Closet
2nd Br
5.6 x 4.33Broadloom / 4 Pc Ensuite / Large Closet
Exterior
Features
Parking
Garage spaces 2
Garage type Attached
Other parking spaces 4
Total parking spaces 6
Property History
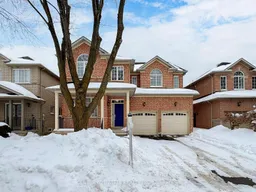 50
50Get up to 1% cashback when you buy your dream home with Wahi Cashback

A new way to buy a home that puts cash back in your pocket.
- Our in-house Realtors do more deals and bring that negotiating power into your corner
- We leverage technology to get you more insights, move faster and simplify the process
- Our digital business model means we pass the savings onto you, with up to 1% cashback on the purchase of your home
