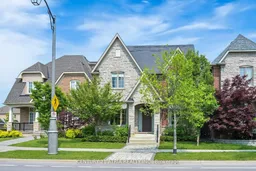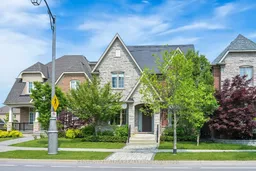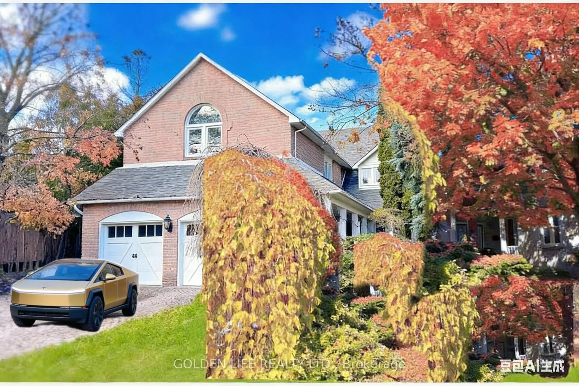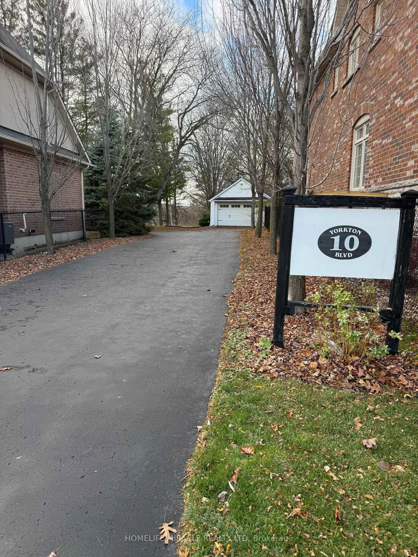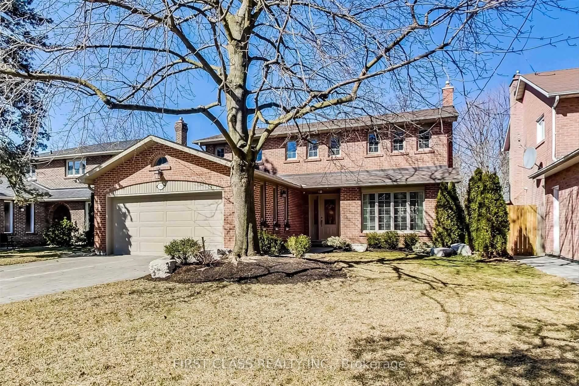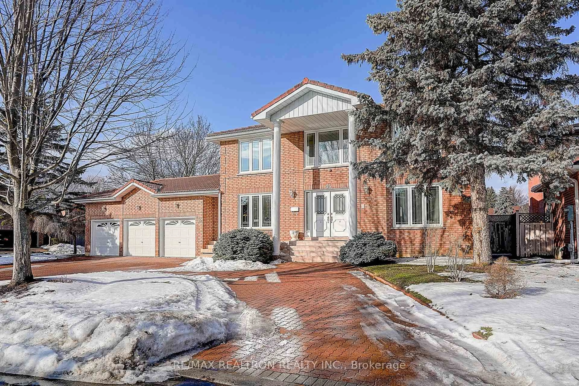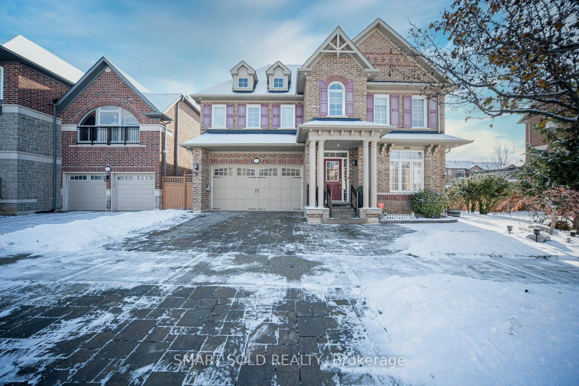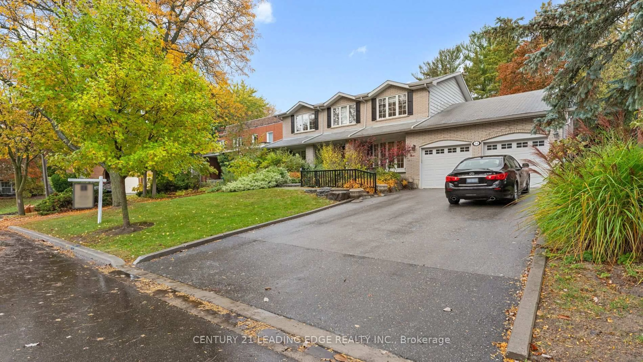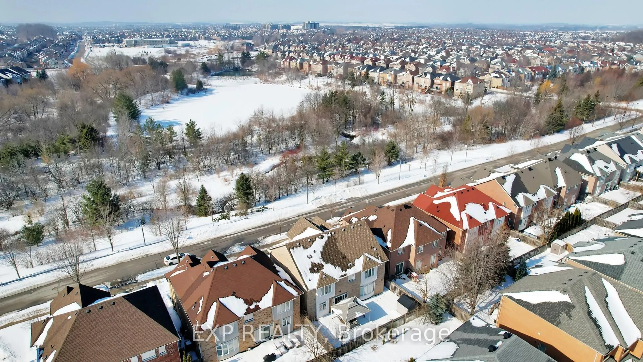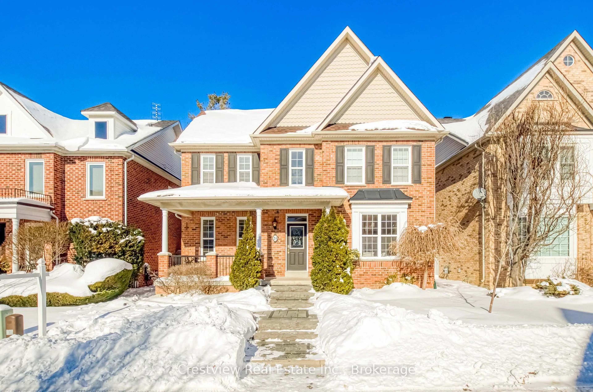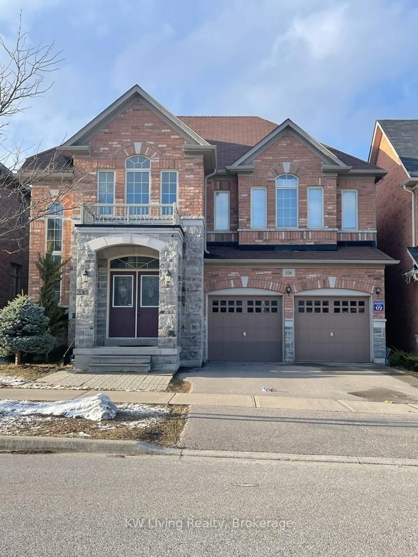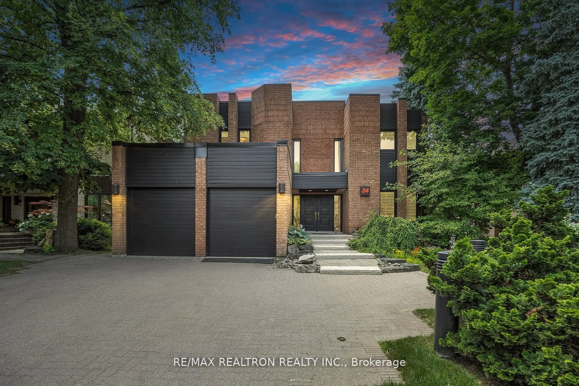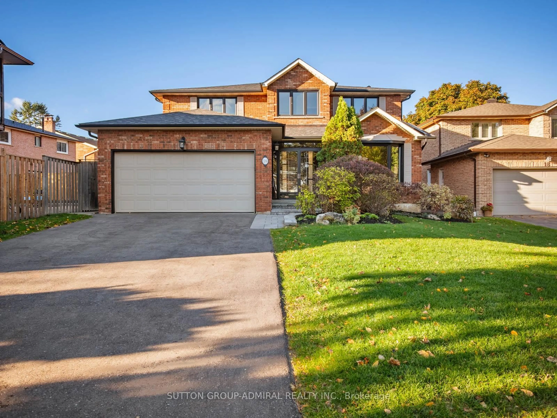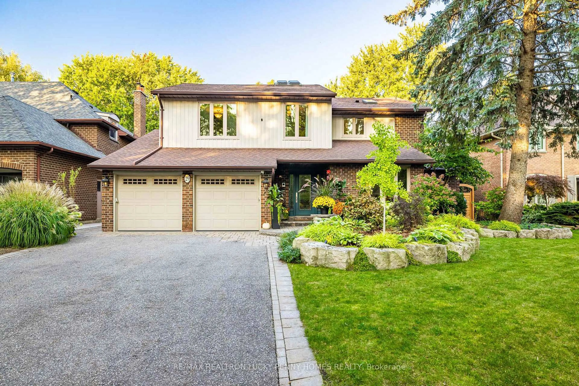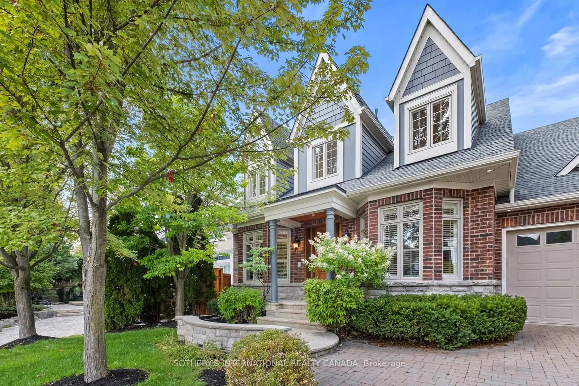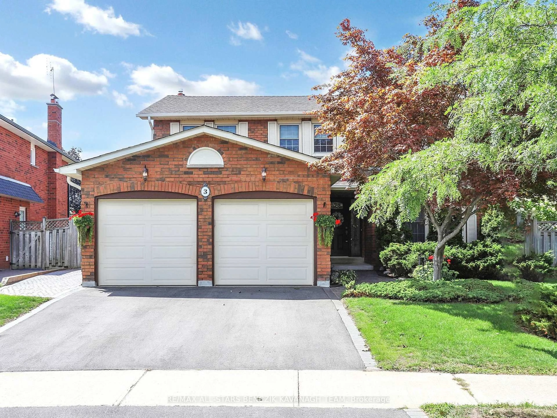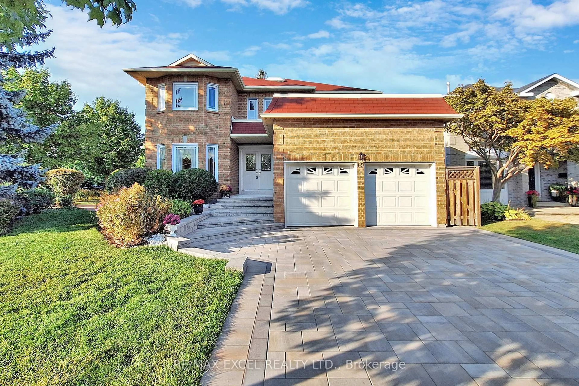Luxurious Living in Prestigious Angus Glen Community!! Welcome to this fully upgraded, modern Victorian-style home offering approx. 4,000 sq ft of elegant living space including a professionally finished basement. Nestled in the sought-after Angus Glen community, this stunning property combines timeless character with contemporary luxury. Step inside to soaring 10 ceilings, rich hardwood floors, crown moulding, and detailed wainscoting throughout. The open-concept layout features a wood staircase with iron pickets, and a spacious family room with a sleek electric fireplace-perfect for relaxing or entertaining. The heart of the home is the gourmet kitchen, complete with granite countertops, high-end built-in appliances including fridge, oven, and microwave, and an oversized centre island offering ample storage and workspace. Elegant designer light fixtures, upgraded Legend electrical switches throughout, and pot lights illuminate every room with style. All bathrooms are tastefully upgraded with expansive custom hardware, glass showers, and even Bluetooth speaker exhaust fans in the master ensuite and basement bathroom. The fully finished basement expands your living space with a huge entertainment area, library/den area, an additional bedroom, full 3-piece bathroom, and a separate laundry room. Discover a true outdoor sanctuary with this homes huge backyard, offering excellent privacy and professionally designed interlock and landscaping throughout. Thoughtfully planted with Cerasus Itosakura and Sakura trees, this outdoor space provides both serenity and sophistication. Top-rated schools in the area include Buttonville PS, Pierre Elliott Trudeau HS, and Unionville HS (Arts Program). Enjoy the convenience of nearby public transit, Angus Glen community centre, parks, and quick access to Highways 404/407 and Angus Glen Golf Club. Move-in ready - don't miss this rare opportunity to own a dream home in one of Markham's most coveted neighborhoods!
Inclusions: All Existing:[Stainless Steel Sub-Zero B/I Fridge, Stainless Steel Wolf Gas Stove, Stainless Steel Sakura Range Hood Fan, Stainless Steel Jennair B/I Steamer, Stainless Steel Wolf B/I Microwave, Stainless Steel Jennair B/I Oven, Stainless Steel ASKO B/I Dishwasher, Whirlpool Front Load Washer and Dryer, Furnace (2023), Heat Pump (2024), HRV, Humidifier, Central Vacuum, Alarm System, Garage Door Opener with Remote, All Electrical Light Fixtures, All Window Coverings, In Ground Sprinkler System.]
