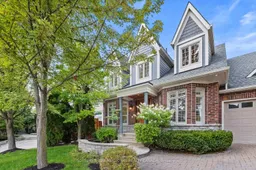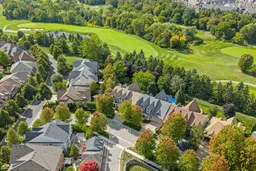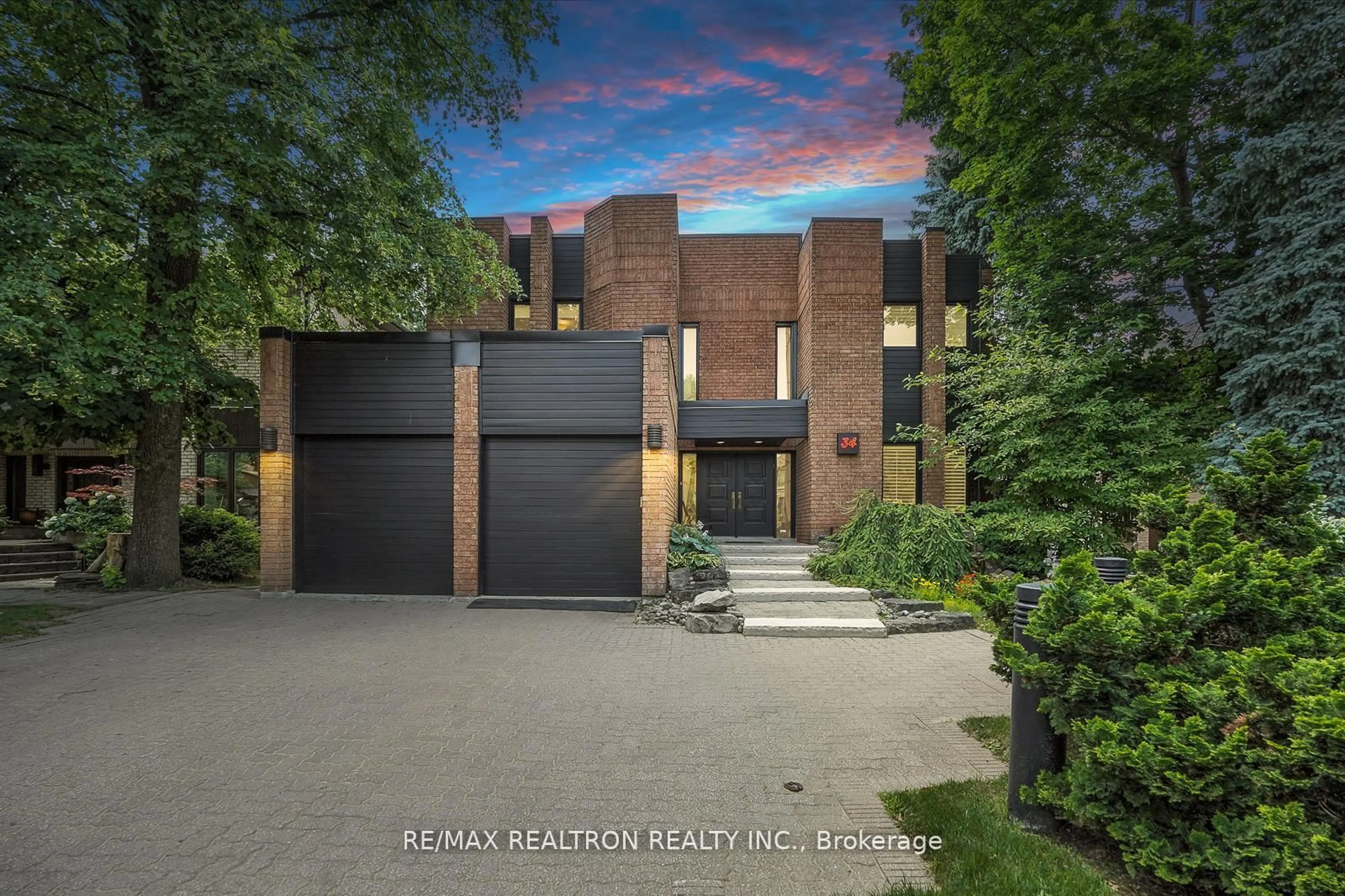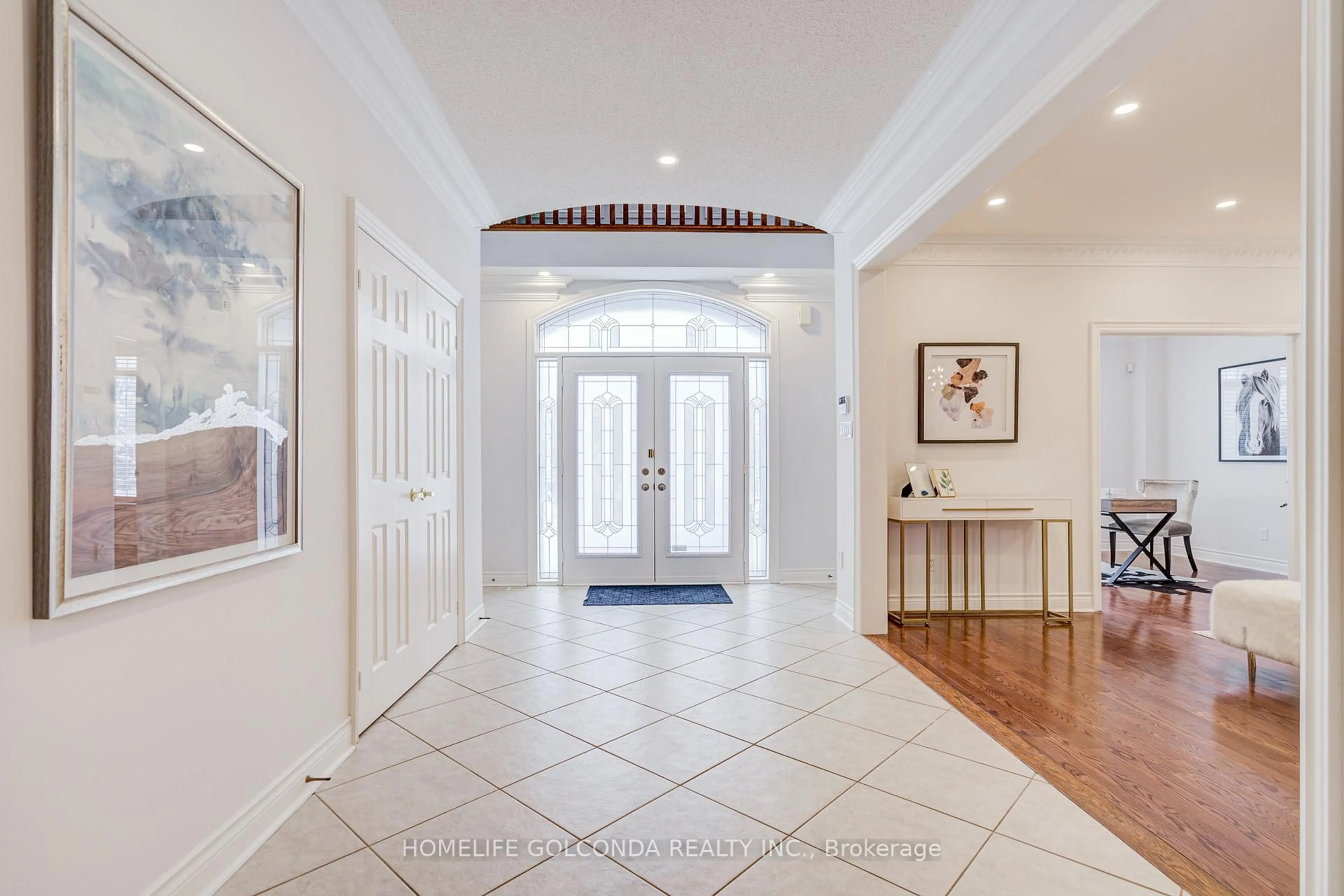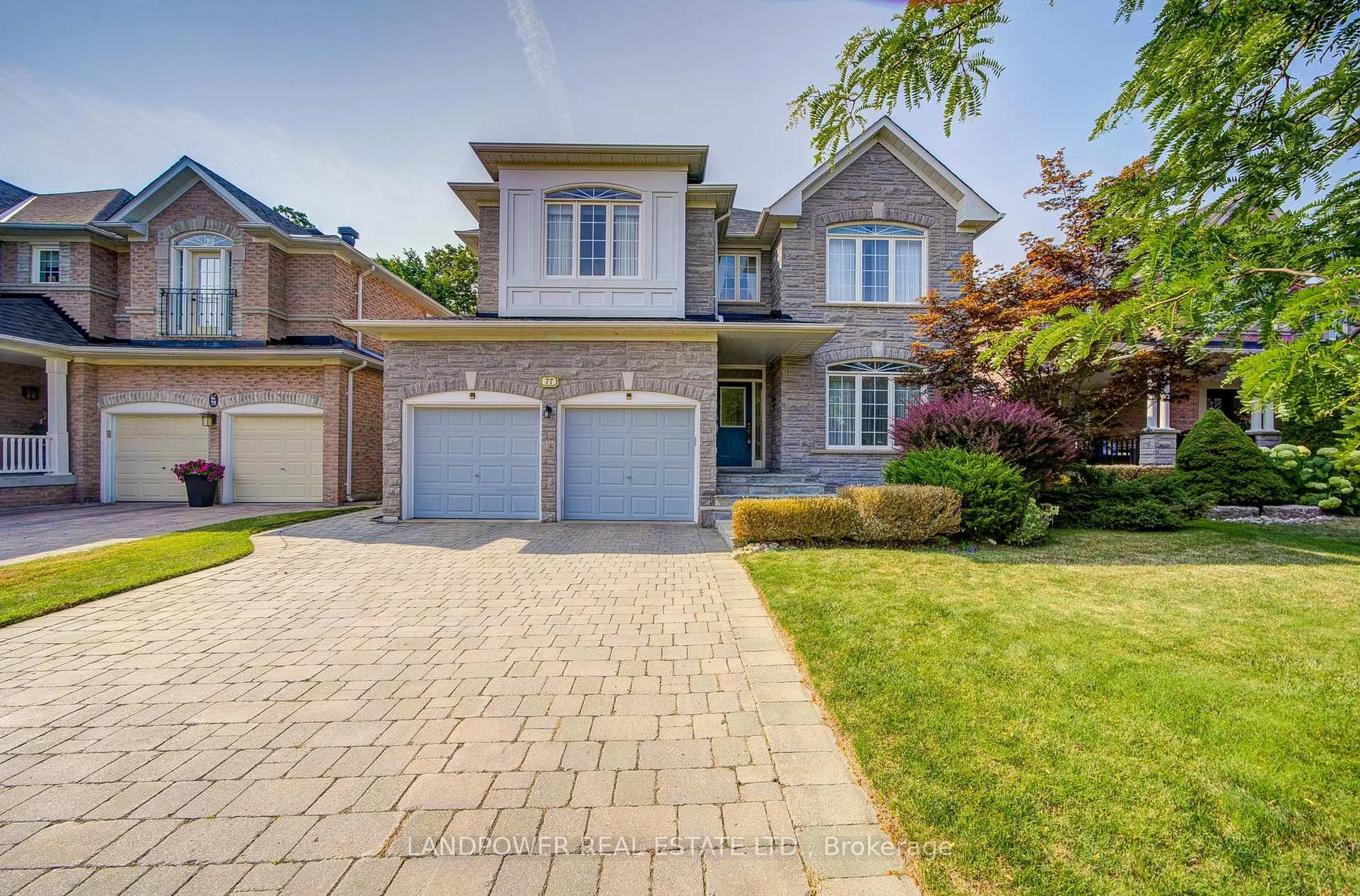A warm and inviting family home set on one of the most picturesque streets in the heart of the highly sought-after Angus Glen neighbourhood. Perfectly positioned with the Angus Glen Golf Course as its backdrop, this stunning bungaloft offers an exceptionally private, forest-like setting where lush greenery frames every view. Inside, a centre hall plan sets the tone for timeless elegance. On one side, the formal dining room exudes sophistication with tall bay windows and rich natural light; on the other, a handsome home office with custom built-ins provides both beauty and function. Soaring 9-foot ceilings, rich oak flooring and thoughtful sightlines create a natural sense of flow throughout. The expansive chef's kitchen - the true heart of the home features a large centre island, breakfast bar, and casual dining area that spills out to the backyard oasis. Here, a sparkling saltwater pool with a waterfall, bubbling hot tub, custom stone surround and flagstone patio creates a true resort-like retreat. A servery linking the kitchen and dining room is the ultimate host's convenience. Anchoring the main floor, the dramatic 2-storey "Great Room" soars to 18 feet, showcasing a custom stone fireplace and oversized windows with sweeping views of the professionally landscaped gardens. The main-floor primary suite is a private sanctuary, complete with a spa-inspired 5-piece ensuite, walk-in closet, and tranquil views that make every morning feel like a getaway. Upstairs, two generously scaled bedrooms each feature cozy reading nooks and share a stylish 4-pce bath. The lower level offers nearly 2,000 square feet of additional living space, including a 4th bedroom, 3-pce bath, and a beautifully designed laundry room with plenty of room left to create a recreation area, gym, or playroom tailored to your lifestyle. Meticulously maintained, thoughtfully upgraded and finished with high-quality materials all designed for comfort, function and refined living. 2-car garage.
Inclusions: Stainless Steel Gas Range (GE), Built-in Microwave (GE), Double-Door Fridge (GE), Built-in Dishwasher (Miele). Front Load Washer + Dryer (Bosch). All Electric Light Fixtures. All California Shutters, Roller Blinds (Hunter Douglas) + TV, DVD Player, Receiver and Speakers (Living Room, Kitchen, Dining Room) Stainless Steel Wine Fridge in Basement. White Freezer in Basement. Pool + Hot Tub Equipment. Outdoor Umbrella. Gas BBQ. Outdoor Awning + Remote, Waterfall Remote, Pool Light Remote, Garage Door Opener (2). Gas Burner + Equipment. Air Exchanger. Central Vac. Inground Sprinkler System. Alarm System (Buyer obtains own contract). Survey + Floor Plans are attached to the listing. Please see property details sheet for complete list on inclusions.
