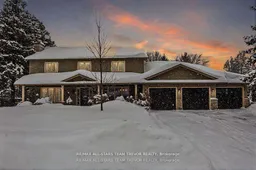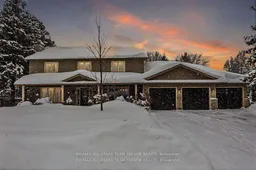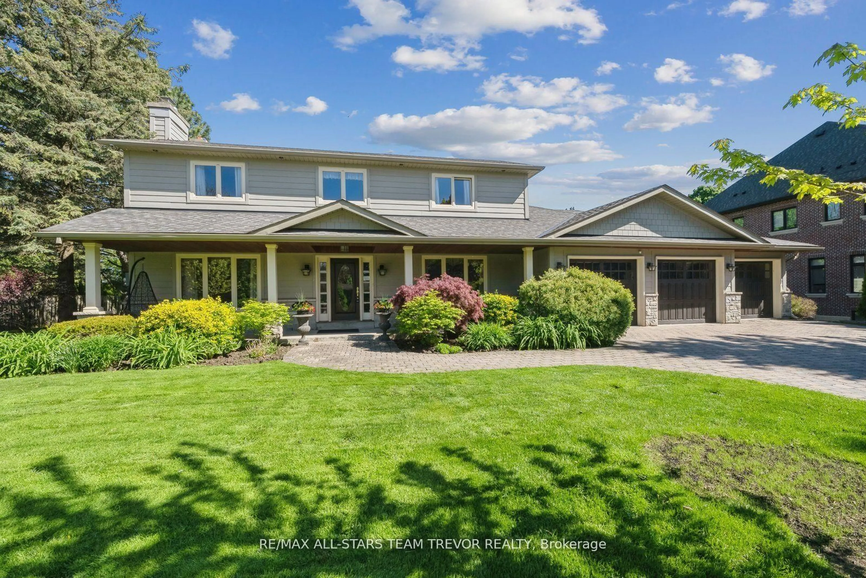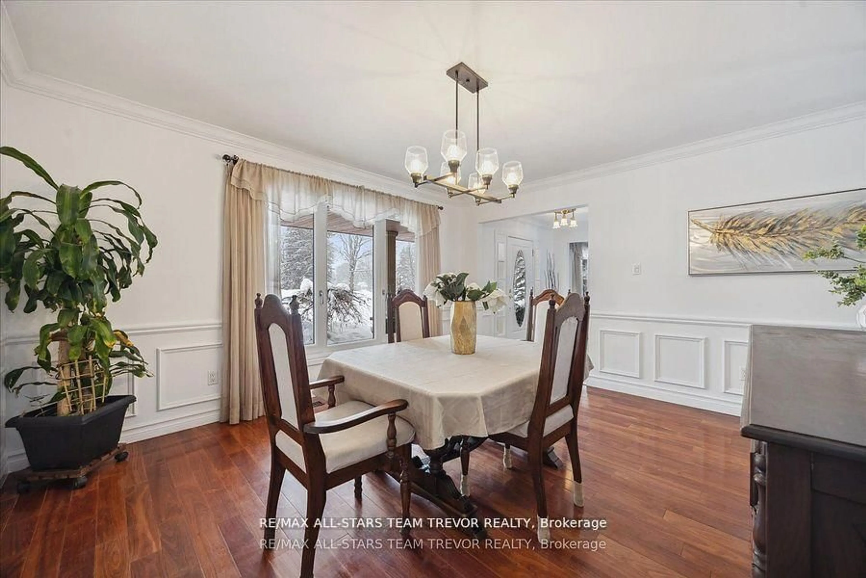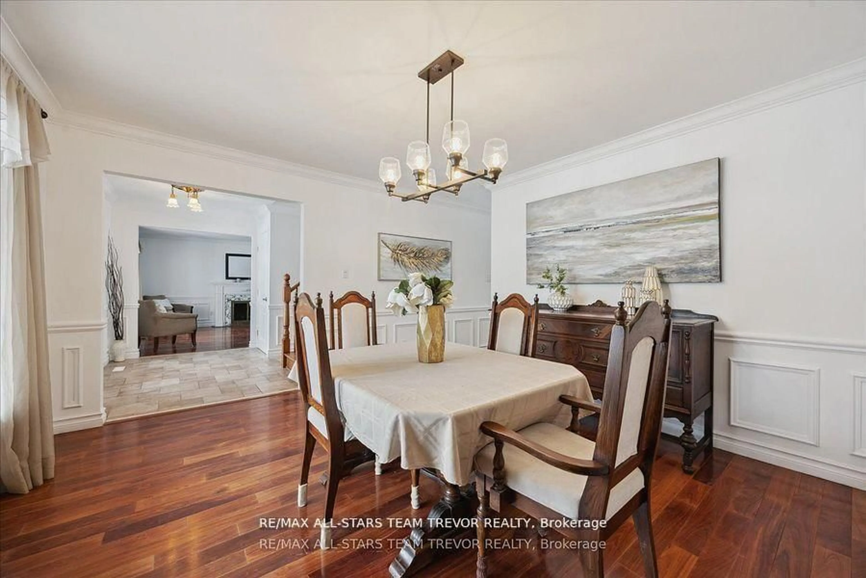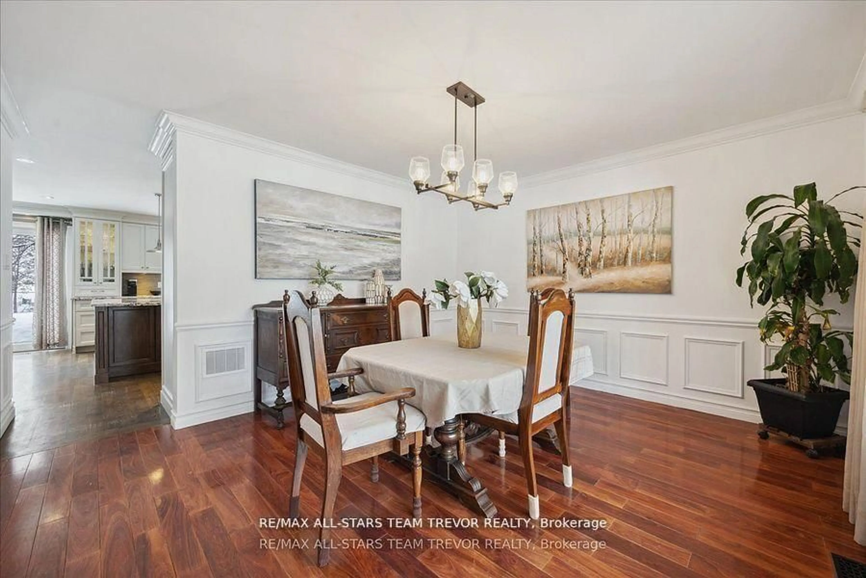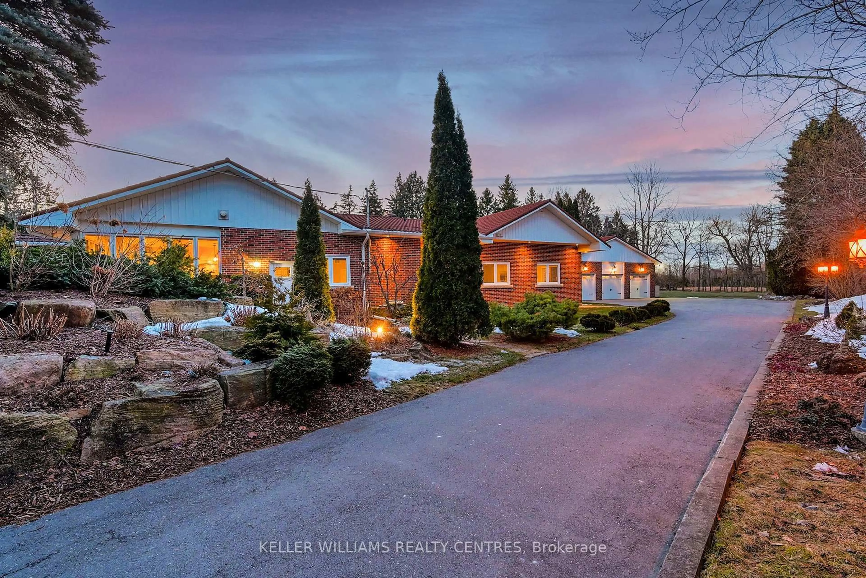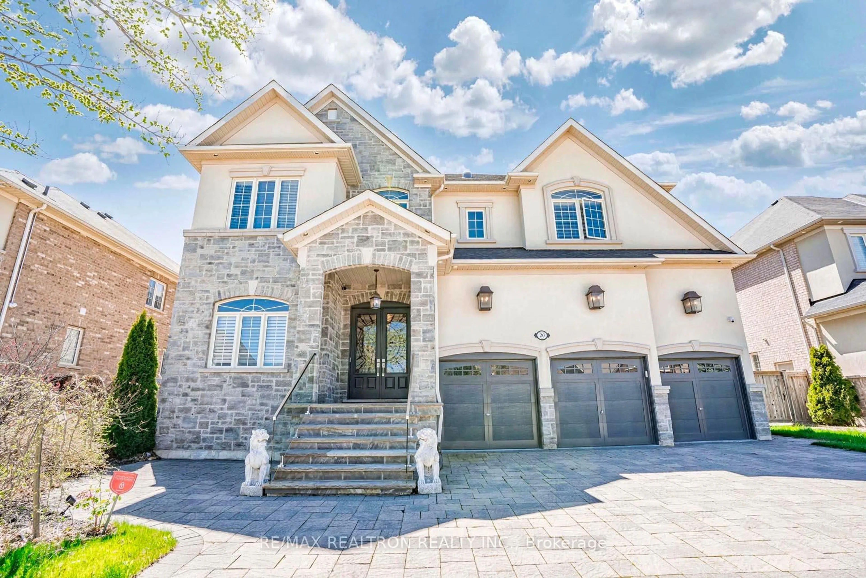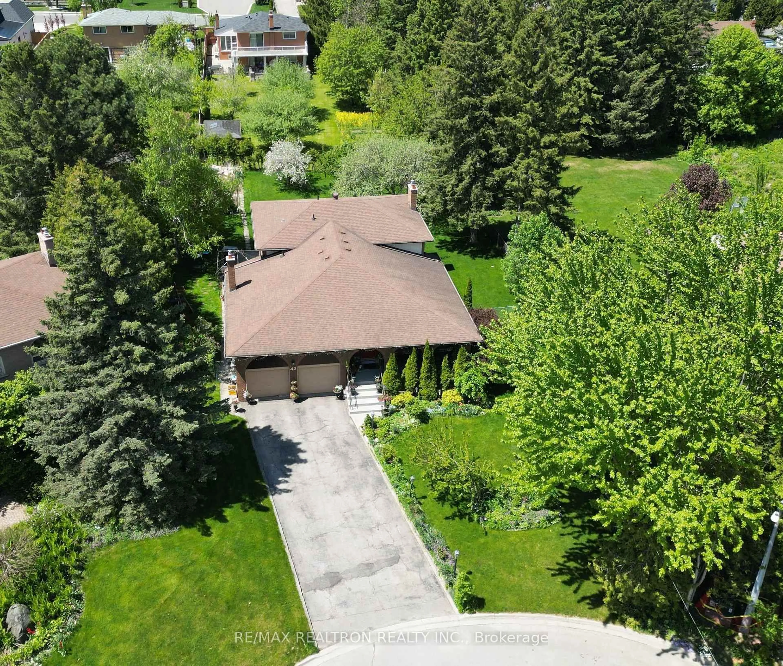346 Bennet Dr, King, Ontario L7B 1G7
Contact us about this property
Highlights
Estimated valueThis is the price Wahi expects this property to sell for.
The calculation is powered by our Instant Home Value Estimate, which uses current market and property price trends to estimate your home’s value with a 90% accuracy rate.Not available
Price/Sqft$804/sqft
Monthly cost
Open Calculator

Curious about what homes are selling for in this area?
Get a report on comparable homes with helpful insights and trends.
+18
Properties sold*
$1.8M
Median sold price*
*Based on last 30 days
Description
Beautiful Family Home in prestigious Spring Hill Gardens! Discover your dream home where luxury meets tranquility on a 120'x207' lot surrounded by mature trees & backing onto no neighbors. This meticulous home boasts over 3,000 sqft of beautifully finished living space, freshly painted throughout & adorned with gleaming hardwood floors. The heart of the home is the custom kitchen featuring a grand island, built-in oven with warmer, cooktop & luxurious granite counters. It seamlessly flows into the breakfast area & spacious family room with cozy wood-burning fireplace - the ideal spot for family gatherings or quiet evenings. The main floor is designed for both comfort & productivity, featuring a large bright office for working from home. Host elegant dinners in the formal dining room & unwind in the charming living room with wood-burning fireplace & expansive windows. Head upstairs to find 4 generous sized bedrooms boasting beautiful hardwood flooring. The primary suite is a retreat with walk-in closet & ensuite bath complete with oversized stand-up shower. The additional bedrooms are spacious & bright, providing the perfect sanctuary for the entire family. There are Endless Possibilities in the Finished Basement featuring a large rec room with gas fireplace - for movie nights or entertaining friends. Plus, there's an additional bedroom that's ideal for guests, a nanny suite, or private gym. Curb Appeal & the perfect property for Outdoor Entertaining. The property boasts a beautifully designed interlocking patio, surrounded by mature trees, creating an incredible space for peaceful relaxation. The updated exterior showcases premium Hardie board & stone finishes, upgraded soffit, fascia, eavestroughs, windows & exterior pot lighting. The impressive 3-car garage & expansive interlock driveway offer ample parking! Located in one of King City's most desirable neighborhoods, this home provides a serene retreat just minutes from top-rated schools, parks, shopping & dining.
Property Details
Interior
Features
Lower Floor
Br
3.6 x 3.2Laminate / Closet / Window
Rec
9.1 x 7.6Laminate / Fireplace / Pot Lights
Exterior
Features
Parking
Garage spaces 3
Garage type Attached
Other parking spaces 7
Total parking spaces 10
Property History
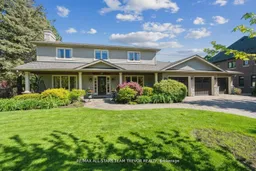
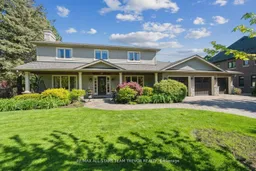 50
50