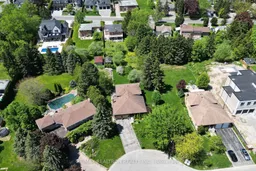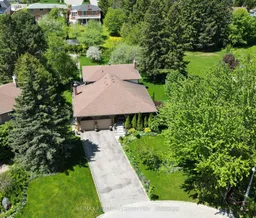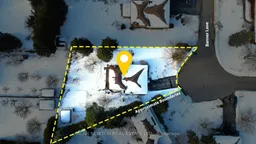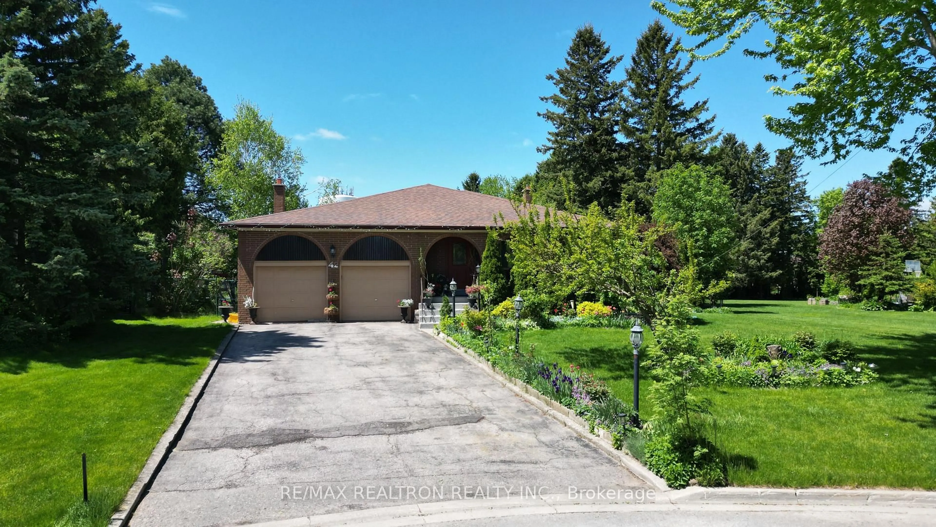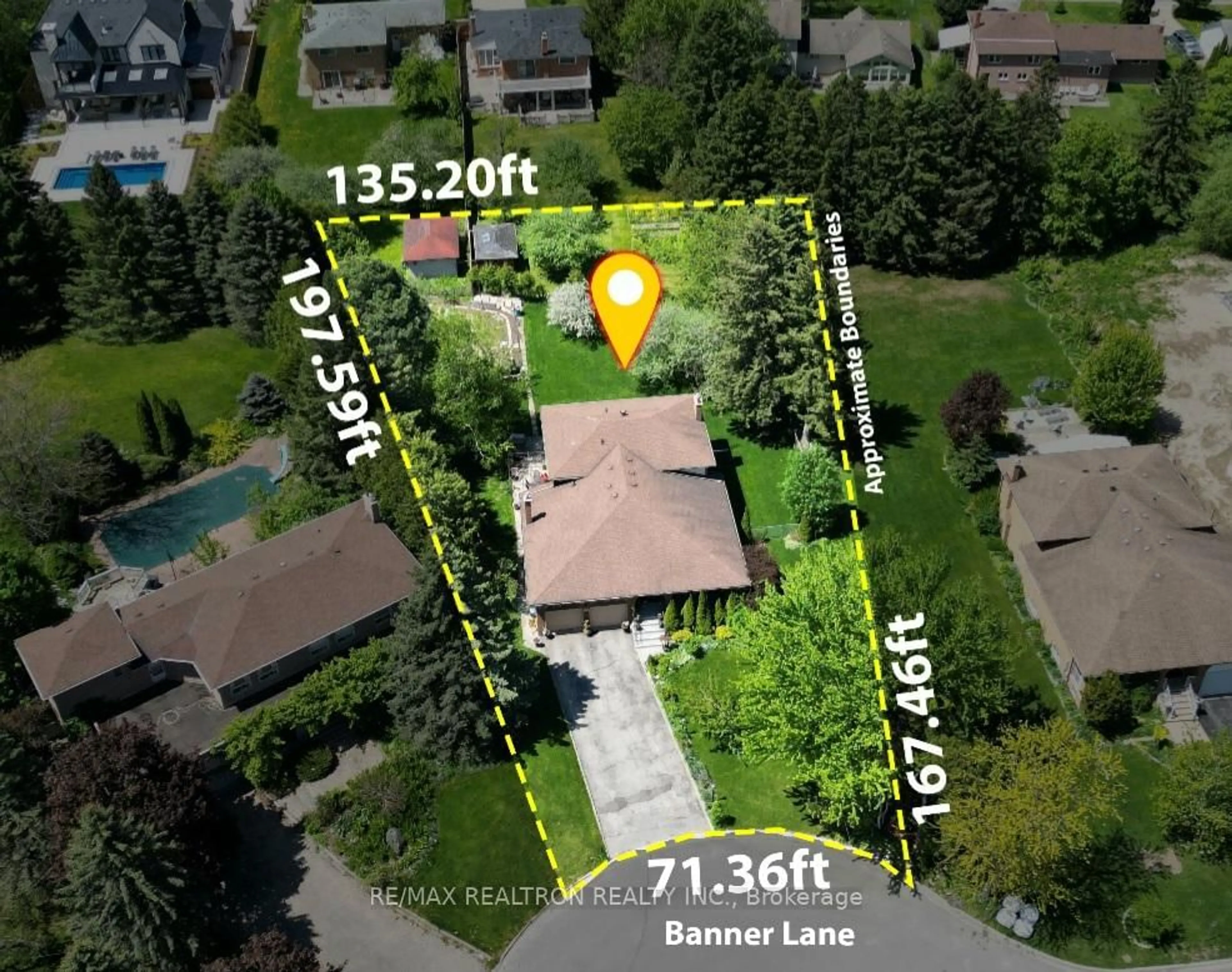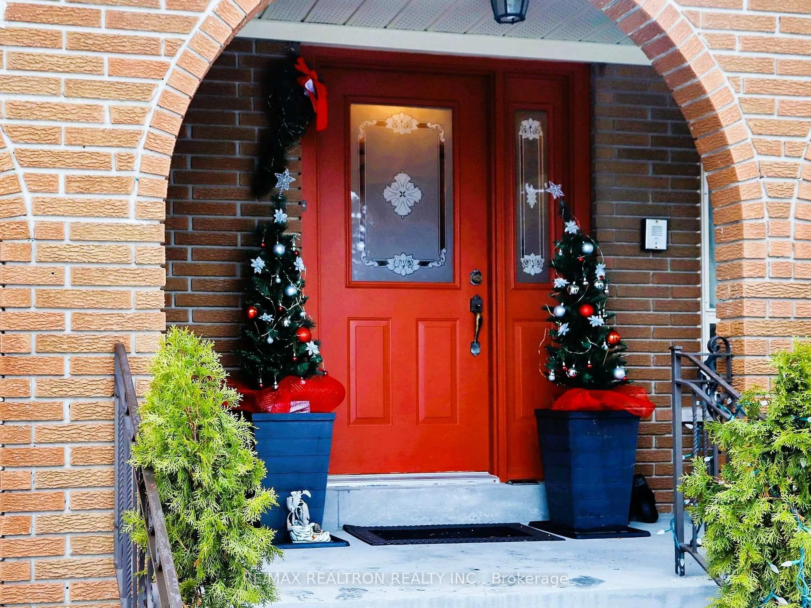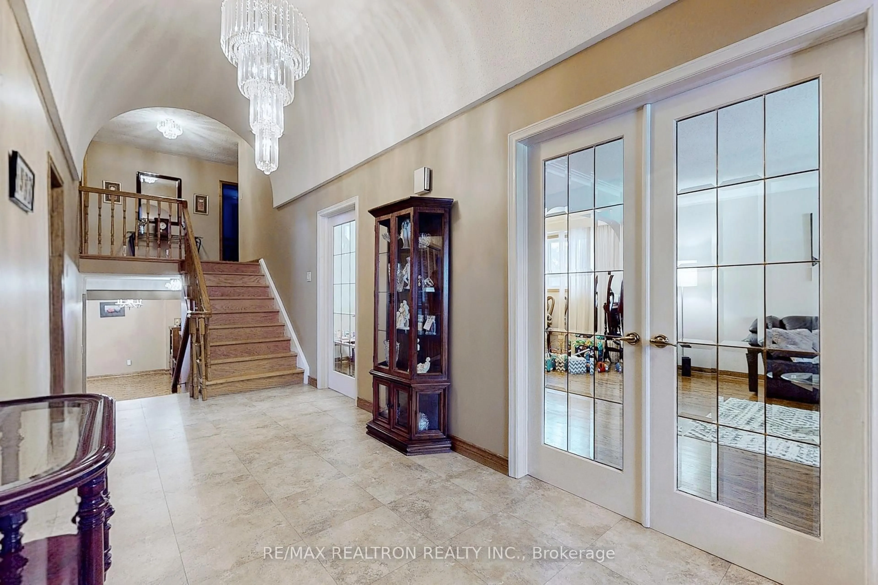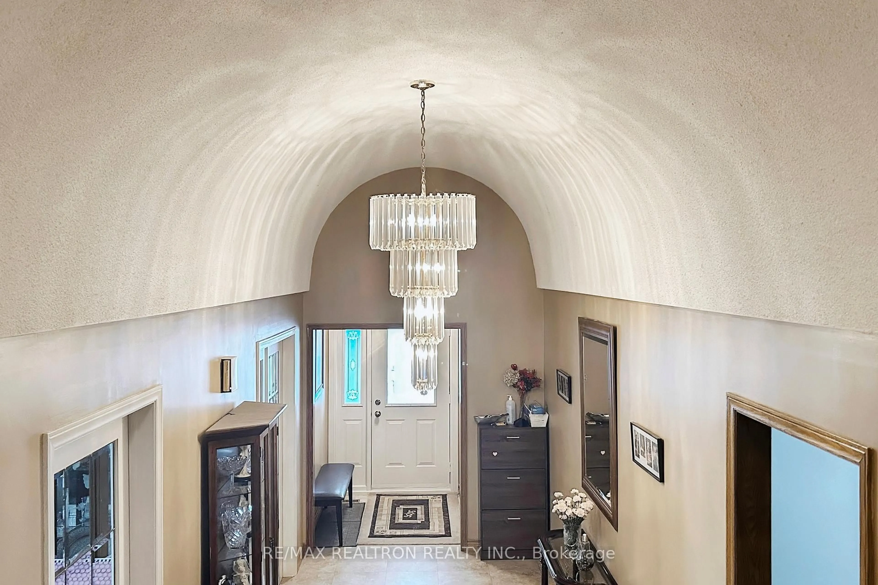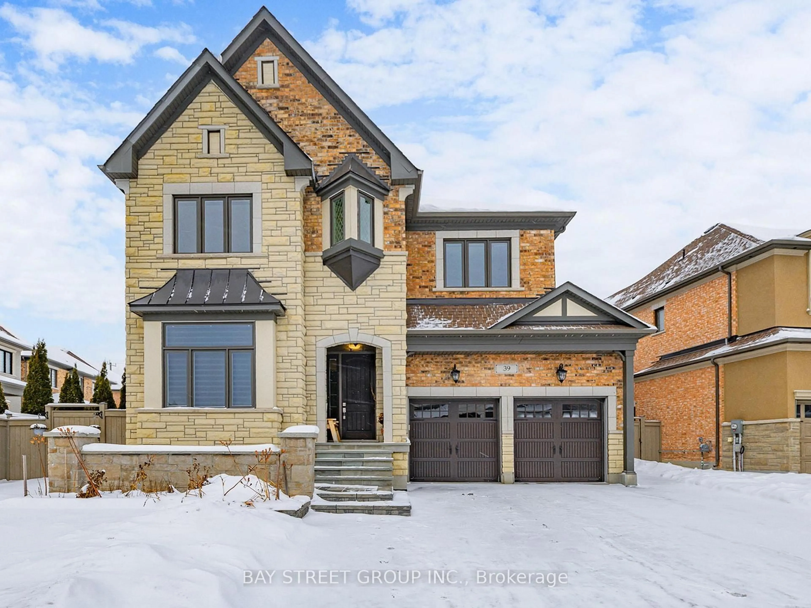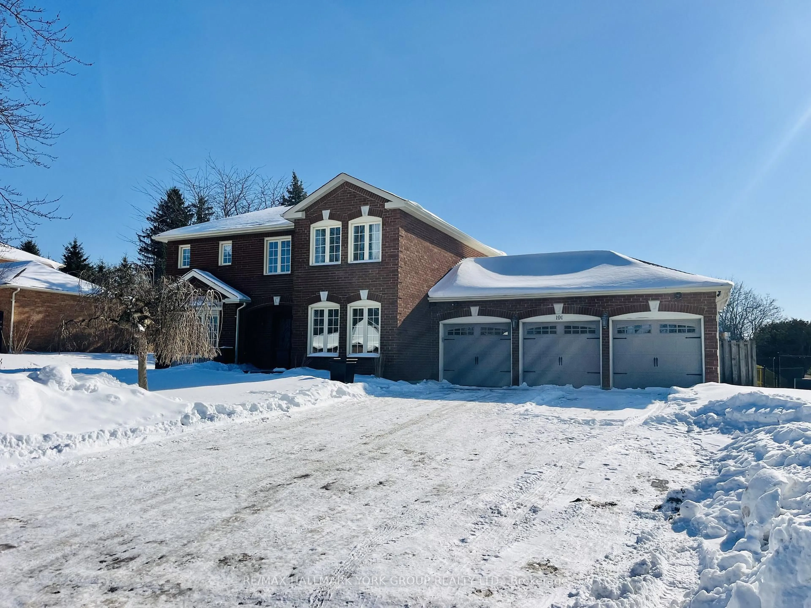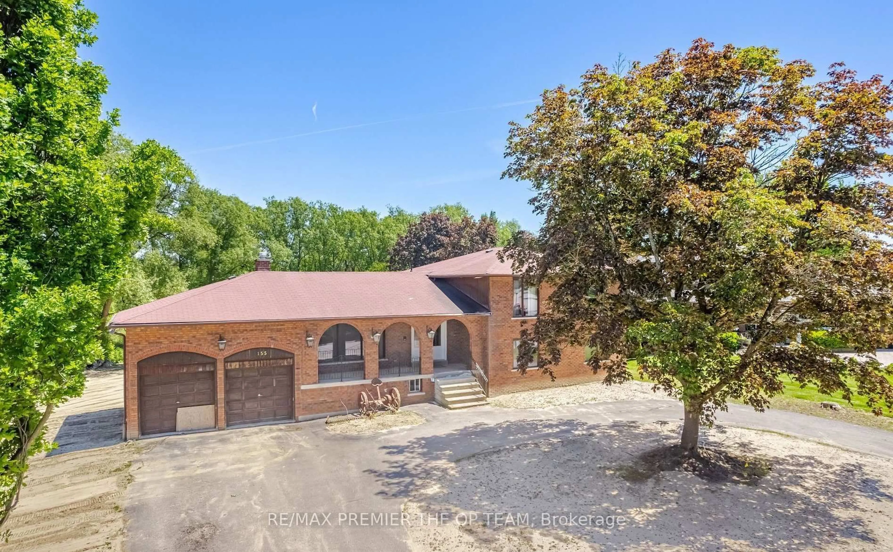Contact us about this property
Highlights
Estimated valueThis is the price Wahi expects this property to sell for.
The calculation is powered by our Instant Home Value Estimate, which uses current market and property price trends to estimate your home’s value with a 90% accuracy rate.Not available
Price/Sqft$659/sqft
Monthly cost
Open Calculator
Description
Exceptional Opportunity in Kings Prestigious Neighborhood, Highly sought-after area of King City on an expansive pie-shaped lot, approximately 200 feet deep with a 135-foot-wide rear yard. Surrounded by multi-million-dollar estates, this expansive and private parcel offers the perfect canvas to build your dream home in a serene and established enclave. This large Backsplit 5 features 4 bedrooms and 3 bathrooms, offering a spacious layout perfect for a growing family. Just steps from public transit, the community center, scenic hiking trails, and top private and public schools, this home provides both convenience and tranquility. With 2 kitchens, a wet bar, and a huge cold room, this home is ideal for multi-generational living. The beautifully fenced backyard boasts a vegetable garden, fruit trees, and a variety of perennial flowers and shrubs, along with a garden shed for additional storage. This is a prime opportunity for builders looking to renovate or build on this oversized lot in a prestigious neighborhood. Don't miss out on this exceptional property!
Property Details
Interior
Features
Main Floor
Dining
4.37 x 3.5hardwood floor / Crown Moulding / Window
Kitchen
2.62 x 3.57Ceramic Floor / Eat-In Kitchen / Window
Breakfast
3.6 x 3.57Ceramic Floor
Living
4.37 x 4.6hardwood floor / Crown Moulding / Window
Exterior
Features
Parking
Garage spaces 2
Garage type Attached
Other parking spaces 4
Total parking spaces 6
Property History
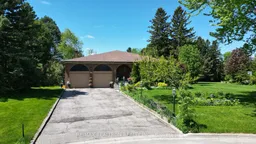 18
18