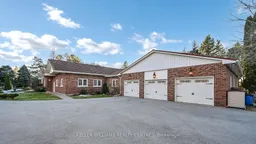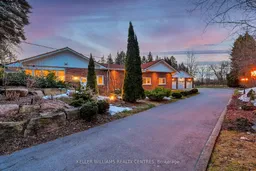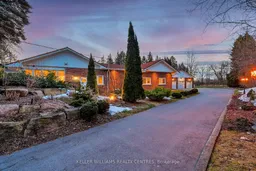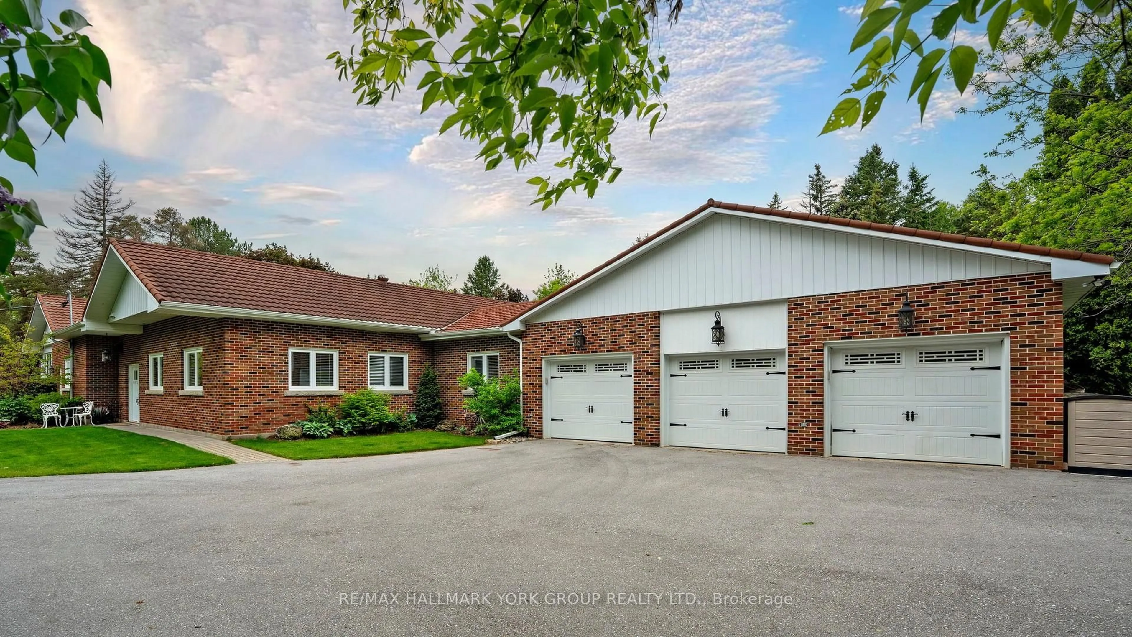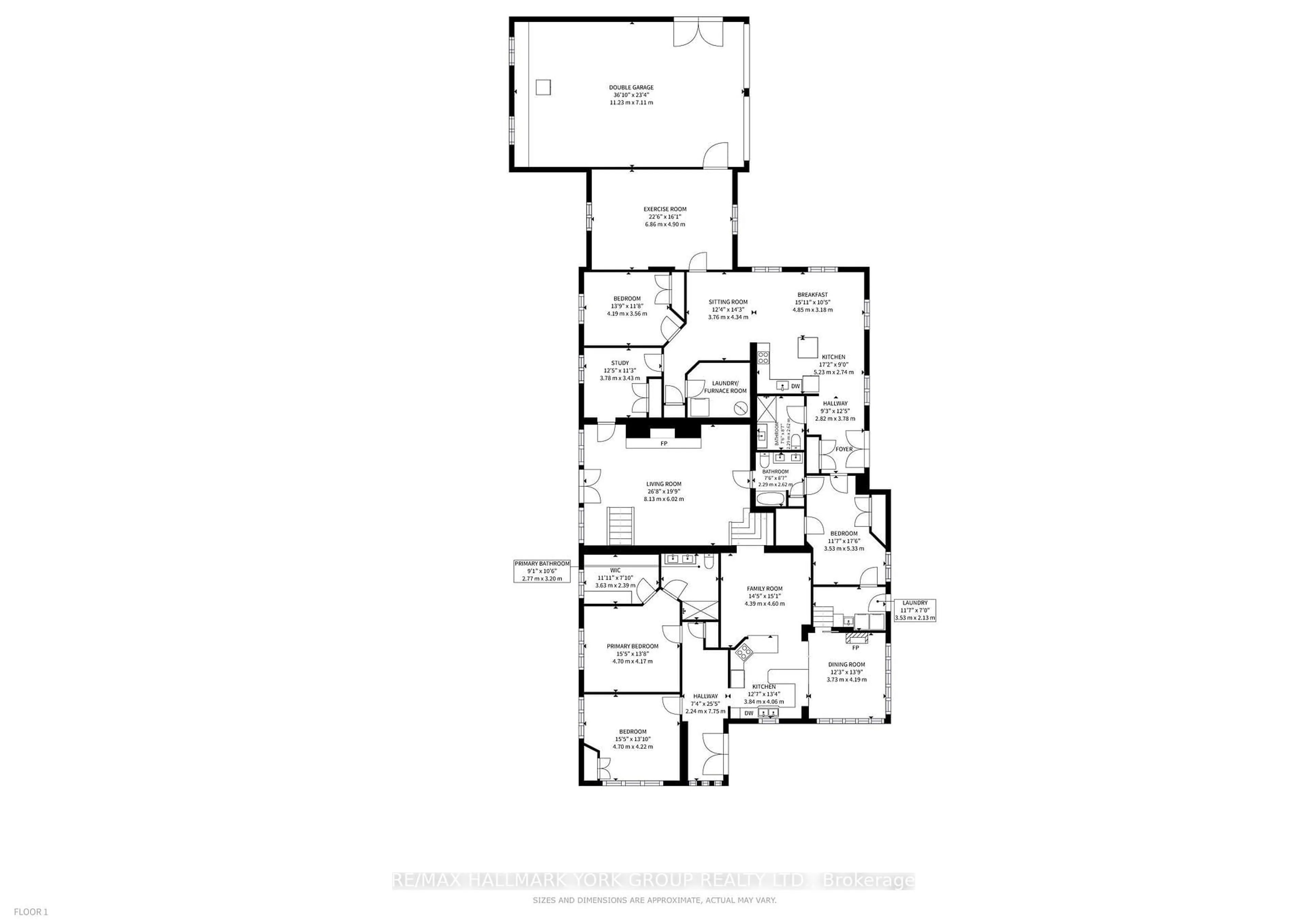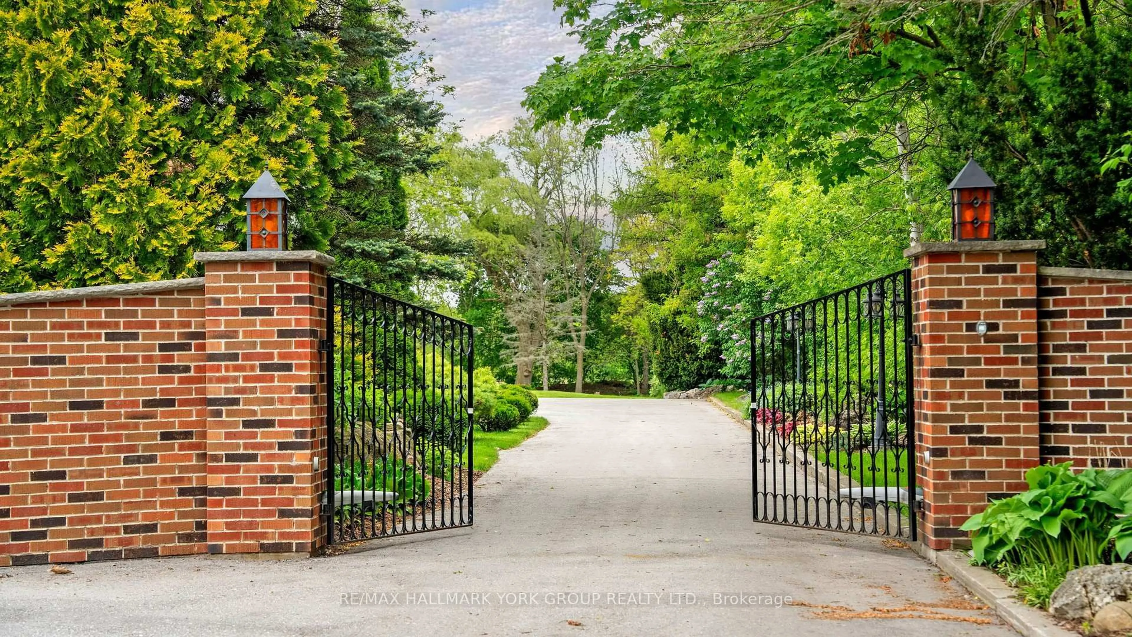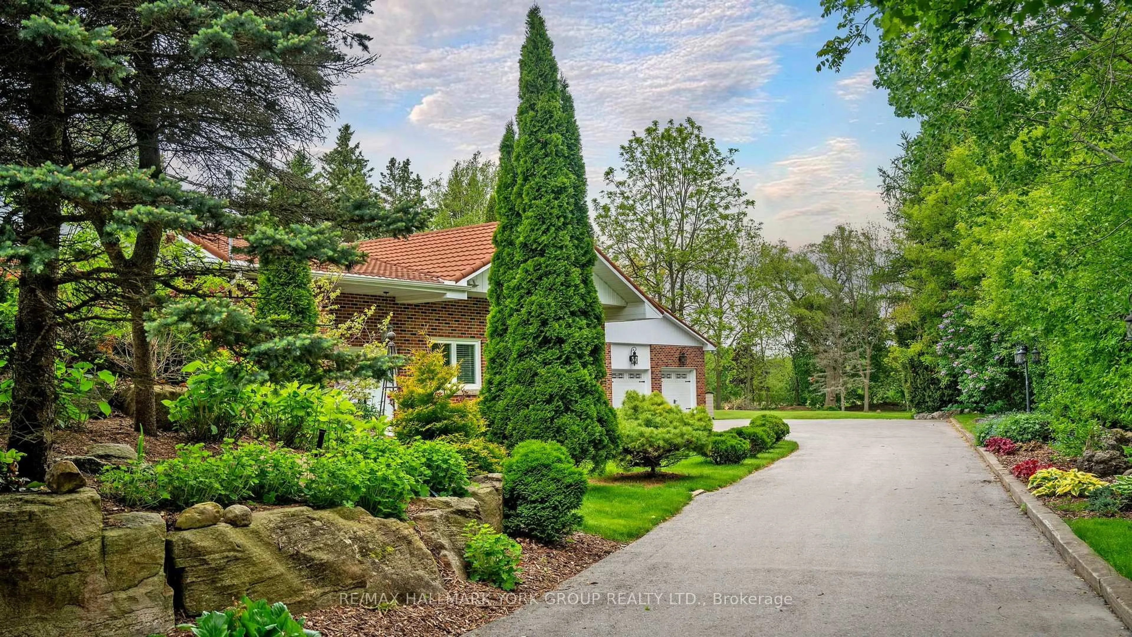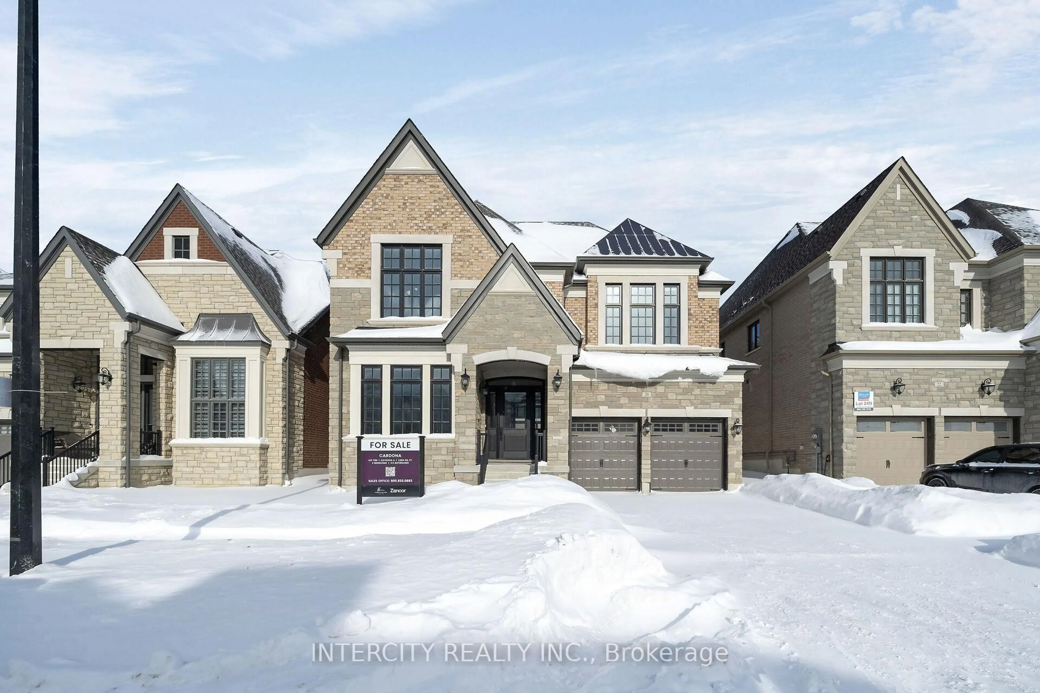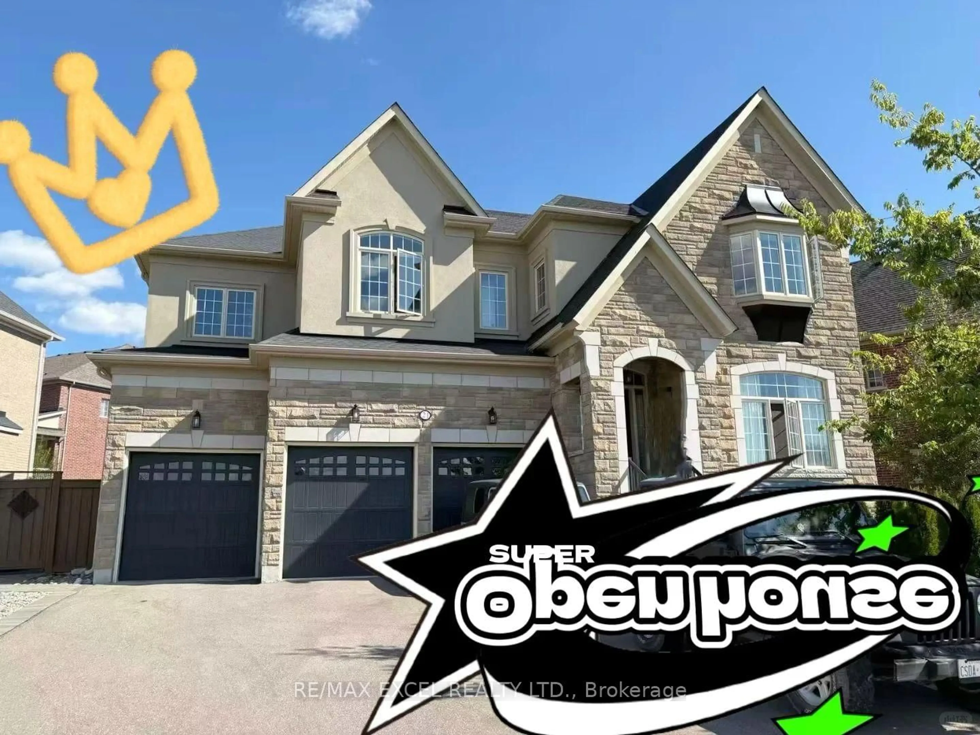5024 Lloydtown-Aurora Rd, King, Ontario L7B 0E2
Contact us about this property
Highlights
Estimated valueThis is the price Wahi expects this property to sell for.
The calculation is powered by our Instant Home Value Estimate, which uses current market and property price trends to estimate your home’s value with a 90% accuracy rate.Not available
Price/Sqft$711/sqft
Monthly cost
Open Calculator
Description
Discover a rare opportunity to own this stunning 5-bedroom, 3-bathroom bungalow on a private 2-acre lot in King-perfectly suited for multi-generational families seeking space, privacy, and flexibility. Designed for comfort, elegance, and functionality, this exceptional home offers premium amenities and thoughtful separation of living spaces.Step outside to beautifully landscaped gardens featuring a tranquil koi fish pond, mature trees, and a stunning waterfall, all maintained by an in-ground sprinkler system. Enjoy evenings outdoors under the spacious gazebo with a gas fireplace or unwind in the hot tub.Inside, the home boasts a separate two-bedroom apartment with a full kitchen and dining area, making it ideal for extended family, in-laws, or independent living while remaining under one roof. The main kitchen and dining area overlook the breathtaking waterfall, creating a serene backdrop for everyday living and entertaining.The spectacular great room features floor-to-ceiling windows, a striking stone fireplace, and a walkout to the backyard oasis. Practicality meets luxury with remote gated access, 3-phase electrical service, and a heated garage accommodating up to 6 vehicles or offering an expansive workspace-ideal for hobbyists, contractors, or additional storage.This extraordinary property blends rural beauty with modern convenience. Located in the Township of King, it offers peaceful seclusion while remaining just minutes from shopping, dining, and Highway 400.UPGRADES: Patio (2022-2024), Sprinklers (2022), Furnace (2022/2010)
Property Details
Interior
Features
Main Floor
Kitchen
5.23 x 2.74Open Concept / Combined W/Living / Pot Lights
Kitchen
3.84 x 4.06Open Concept / Combined W/Dining / Pot Lights
Dining
3.73 x 4.19Large Window / Pot Lights / O/Looks Frontyard
Family
4.39 x 4.6Combined W/Kitchen / Open Concept / Pot Lights
Exterior
Features
Parking
Garage spaces 6
Garage type Attached
Other parking spaces 15
Total parking spaces 21
Property History
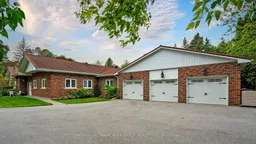 50
50