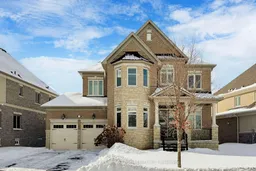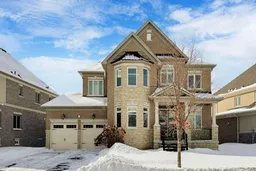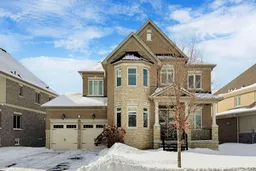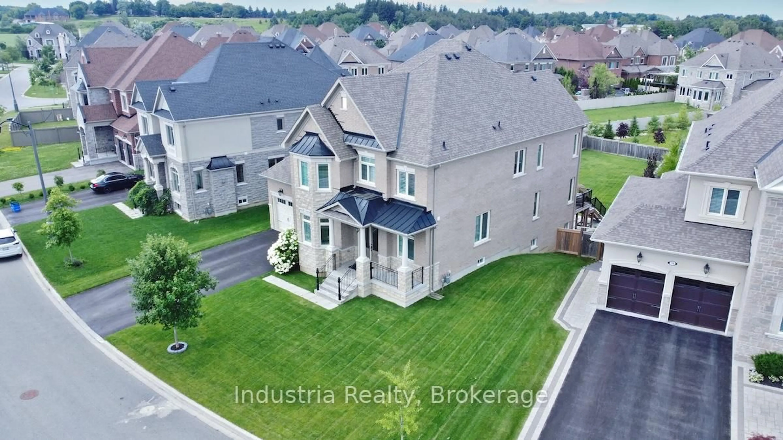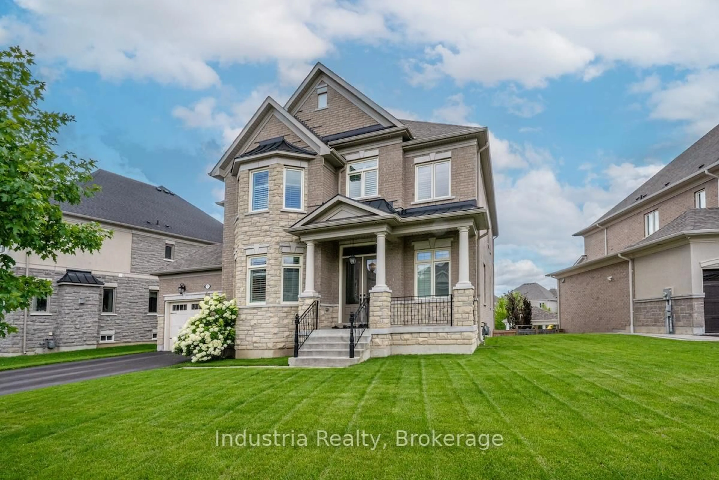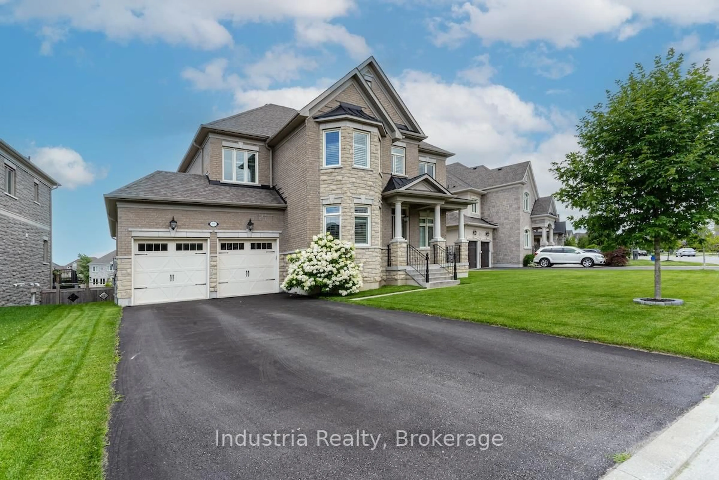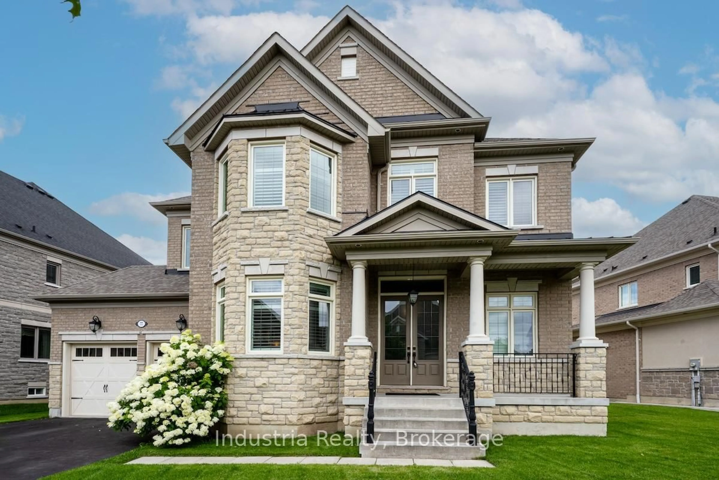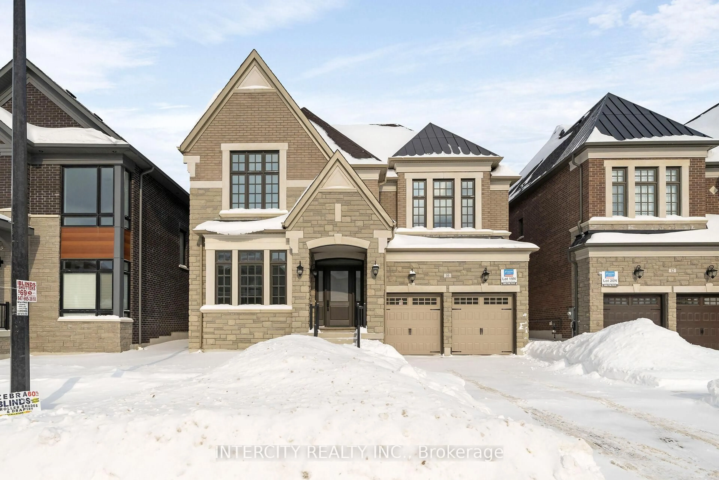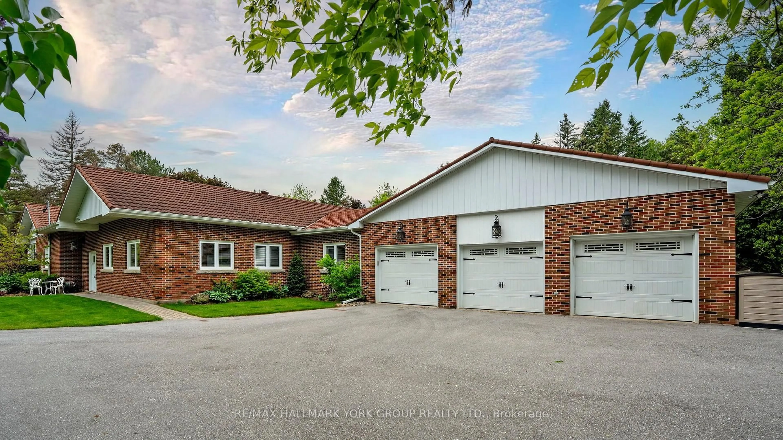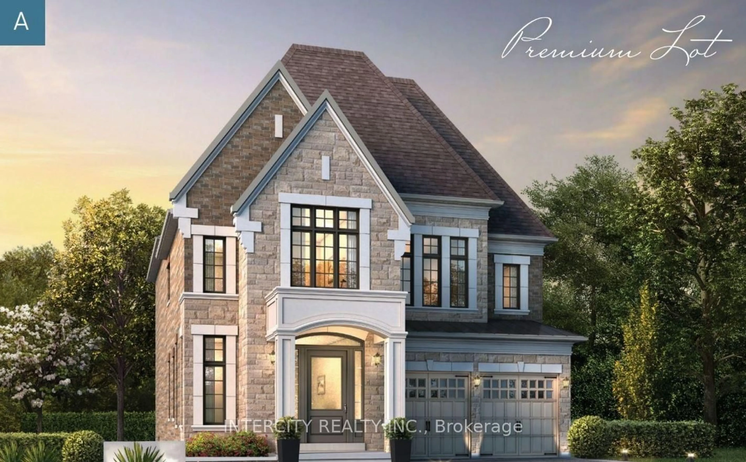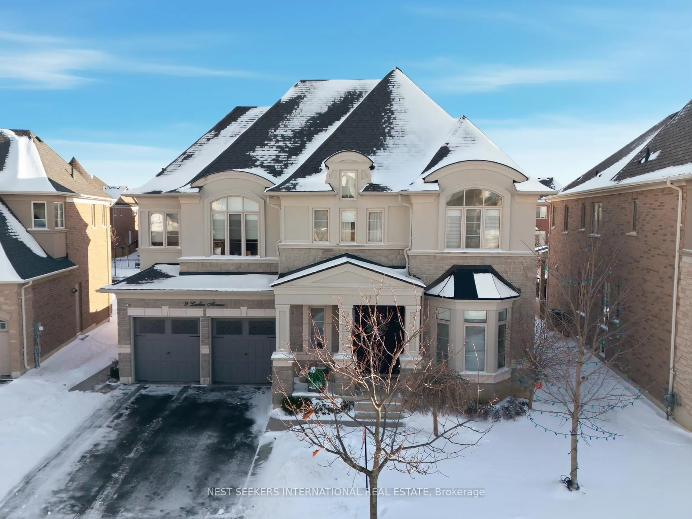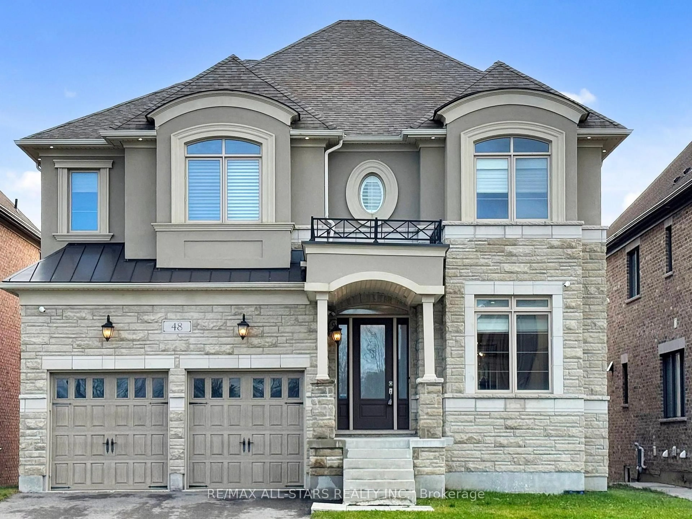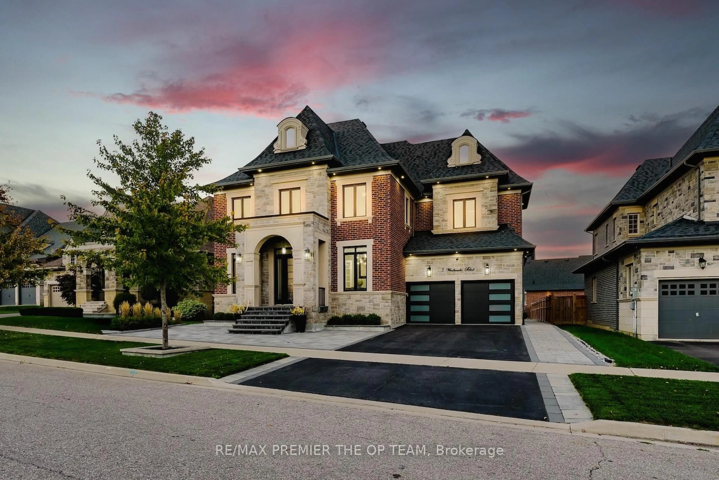77 Chuck Ormsby Cres, King, Ontario L7B 0A9
Contact us about this property
Highlights
Estimated valueThis is the price Wahi expects this property to sell for.
The calculation is powered by our Instant Home Value Estimate, which uses current market and property price trends to estimate your home’s value with a 90% accuracy rate.Not available
Price/Sqft$628/sqft
Monthly cost
Open Calculator
Description
Welcome to this exceptional residence in the heart of King City's prestigious King Oaks community. This beautifully appointed home offers a refined balance of elegance, scale, and everyday comfort, thoughtfully designed for both sophisticated entertaining and relaxed family living. Featuring four generously sized bedrooms and four bathrooms, this home offers a spacious, well-balanced layout filled with natural light and designed for effortless everyday living.The open and inviting kitchen seamlessly connects to the main living spaces, creating the perfect setting for gathering and hosting. The walk-out basement adds remarkable versatility, ideal for recreation, extended living, or a private home retreat. Completing the home is a tandem three-car garage and a private backyard setting that you can configure to your own oasis. Conveniently positioned near highly regarded schools, green spaces, and everyday conveniences, offering an exceptional lifestyle in one of King City's most desirable communities.
Property Details
Interior
Features
Main Floor
Living
3.86 x 5.18hardwood floor / Coffered Ceiling / Pot Lights
Dining
3.86 x 3.51hardwood floor / Coffered Ceiling / Pantry
Office
3.51 x 3.51hardwood floor / Coffered Ceiling / Pocket Doors
Family
5.49 x 5.79hardwood floor / Fireplace / Pot Lights
Exterior
Features
Parking
Garage spaces 3
Garage type Attached
Other parking spaces 4
Total parking spaces 7
Property History
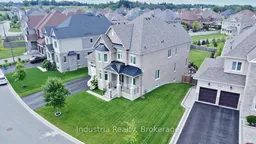 50
50