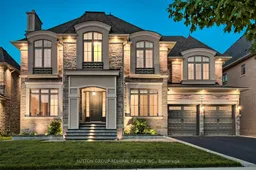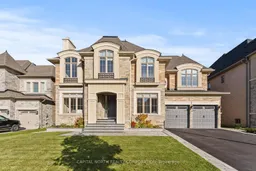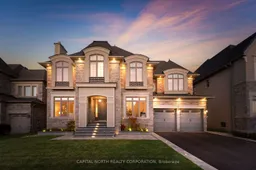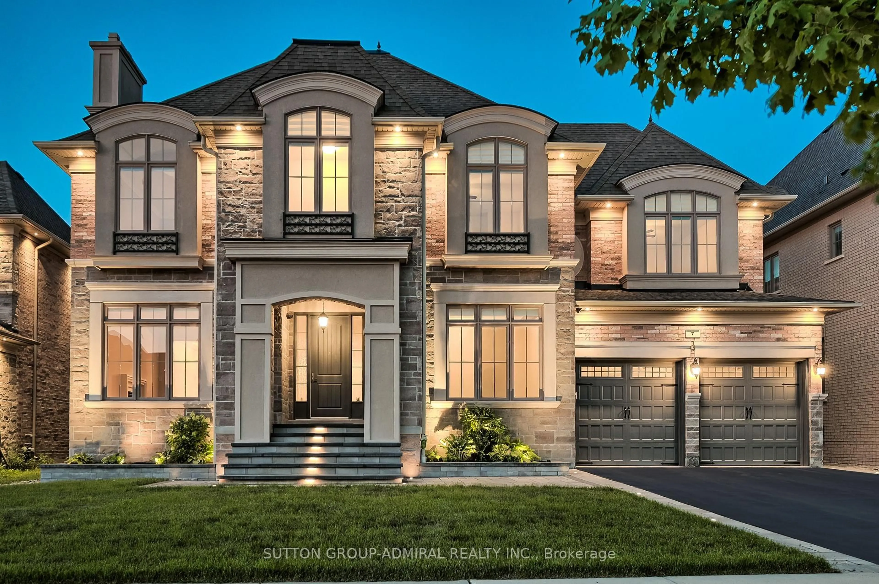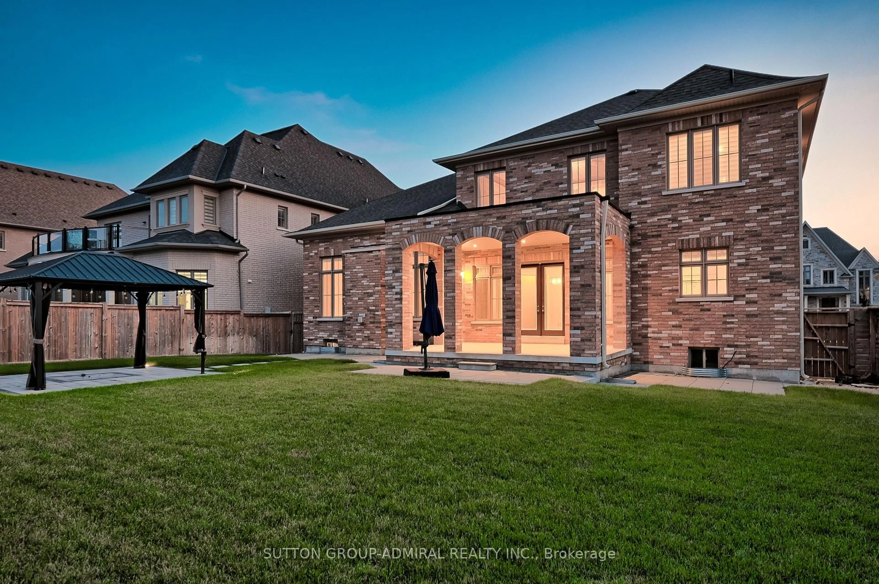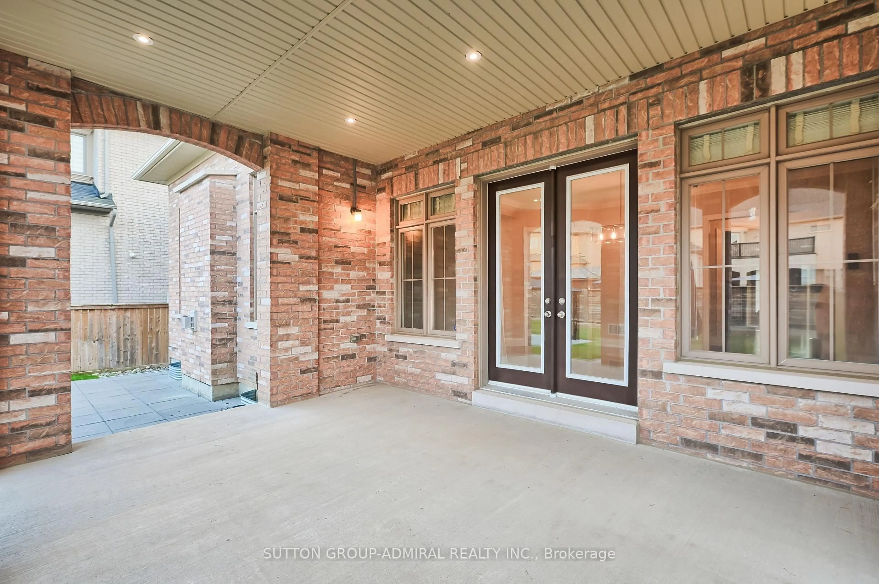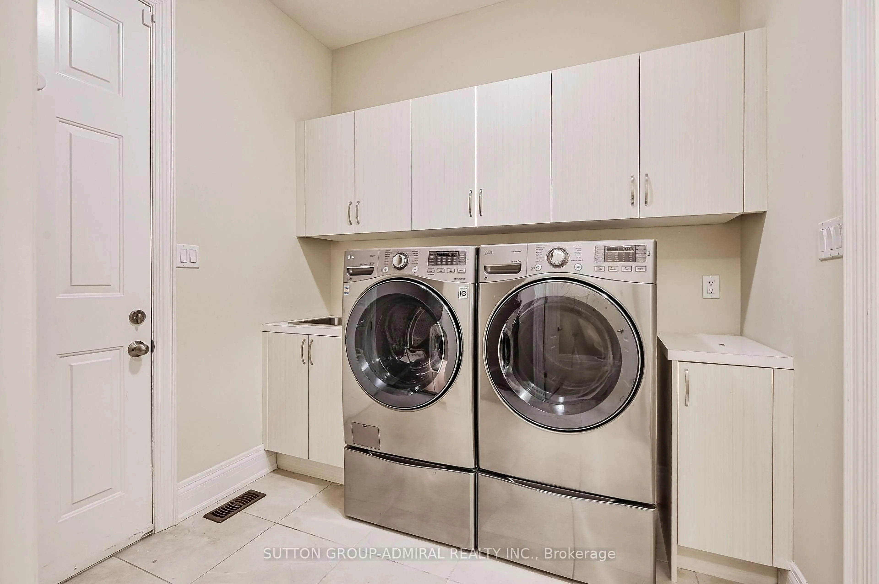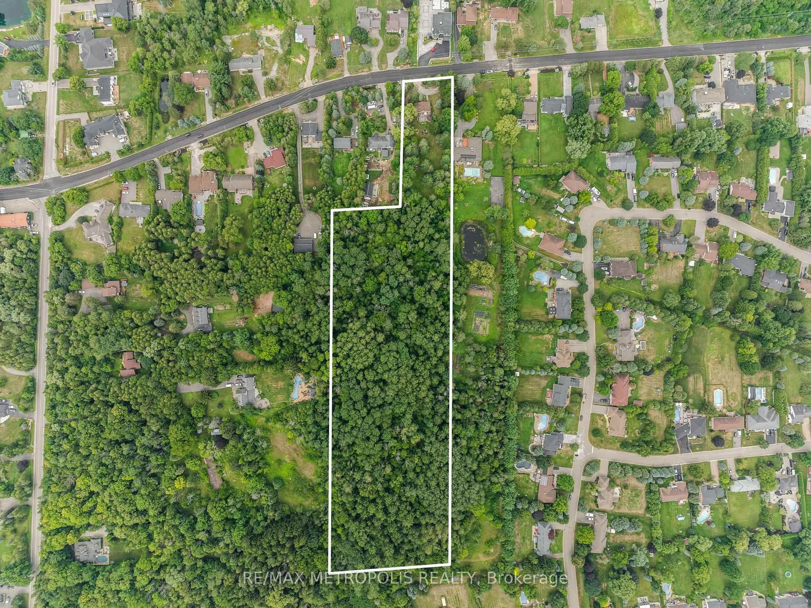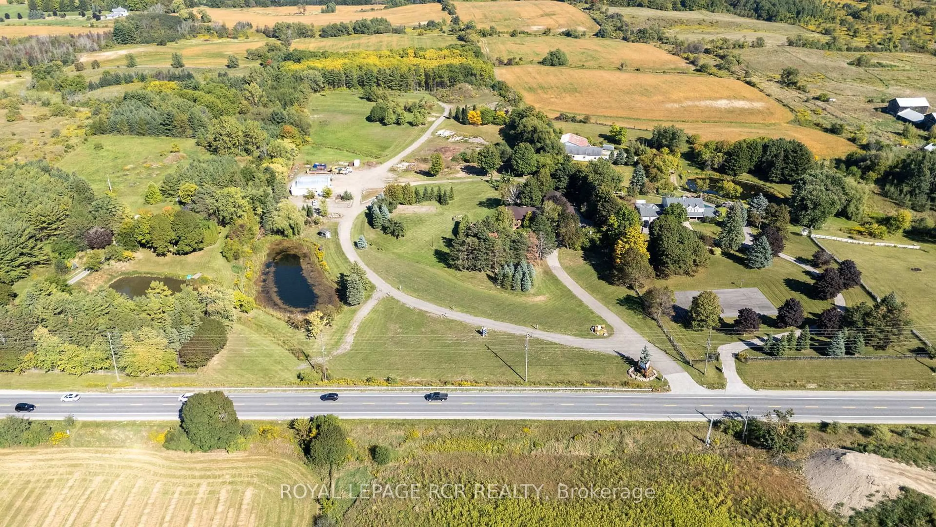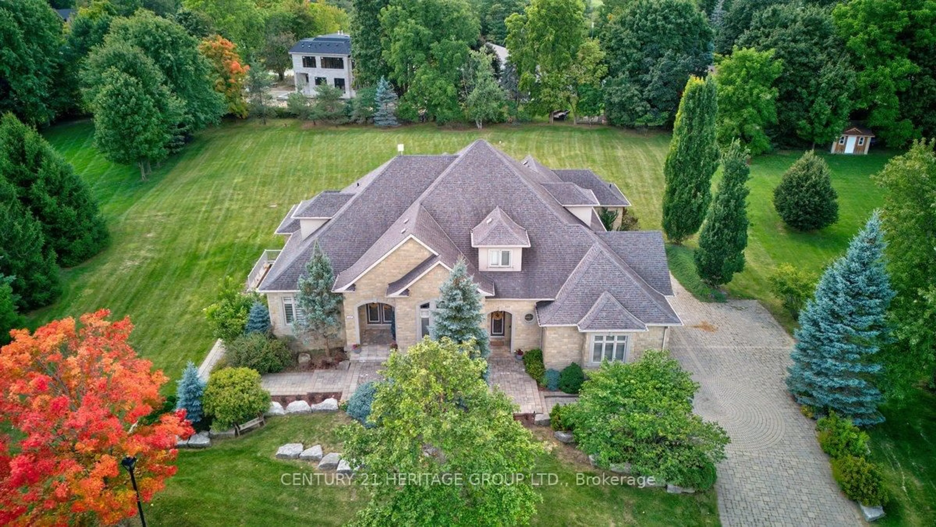7 Kinghorn Rd, King, Ontario L7B 0M8
Contact us about this property
Highlights
Estimated valueThis is the price Wahi expects this property to sell for.
The calculation is powered by our Instant Home Value Estimate, which uses current market and property price trends to estimate your home’s value with a 90% accuracy rate.Not available
Price/Sqft$628/sqft
Monthly cost
Open Calculator
Description
BEST VALUE FOR DETACHED 2-STOREY EXECUTIVE HOME IN THE PRESTIGIOUS KINGSVIEW MANOR. APPROX. 4900 SQ.FT. W/ A NICE FLOOR PLAN & GREAT LOCATION NEAR GO TRAIN, & PRESTIGIOUS PRIVATE SCHOOLS. SITUATED ON A 65 BY 141 FT POOL SIZED LOT, THE HOME BOASTS IMPRESSIVE CURB APPEAL W/ STONE/STUCCO EXTERIOR, PROFESSIONALLY LANDSCAPED GROUNDS W/ EMBEDDED STONE LIGHTING MANAGED BY A SMART KASA SYSTEM. AN INGROUND SPRINKLER SYSTEM, LARGE COVERED LOGGIA (APPROX. 18 BY 13 FT) PERFECT FOR HOSTING, GAZEBO AND LARGE PATIO. INSIDE THE HOME FEATURES 10 FT CEILINGS ON THE MAIN FLOOR & 9 FT ON THE UPPER AND LOWER LEVELS. IT FLOWS NICELY W/ A MAIN FLOOR OFFICE, FORMAL LIVING ROOM W/ A GAS FIREPLACE & CATHEDRAL CEILINGS AND FORMAL DINING ROOM W/ SERVER ACCESS TO THE KITCHEN, PANTRY, & A STYLISH CHANDELIER. A MAIN FLOOR LAUNDRY ROOM W/ SERVICE STAIRS TO BASEMENT VIA GARAGE ACCESS. THE HOME HAS LOTS OF CLOSET & STORAGE SPACE. LARGE FAMILY SIZE KITCHEN W/ BUILT-IN PREMIUM APPLIANCES INCLUDING A 36' WOLF COOKTOP GAS BURNER, A WOLF B/I WALL OVEN, WOLF B/I MICROWAVE AND A SUB ZERO FRENCH PANELLED FRIDGE. UPGRADED W/ QUARTZ COUNTERTOPS, A CUSTOM BACKSPLASH, POT FILLER AND A LARGE CENTRE ISLAND W/ BREAKFAST BAR. THE BREAKFAST AREA IS FAMILY SIZED AND IT FEATURES PATIO DOORS LEADING TO THE FULLY FENCED YARD AND ENCLOSED LOGGIA. A COZY FAMILY ROOM W/ GAS FIREPLACE AND WAFFLED CEILINGS W/ POT LIGHTING PROVIDES AN INVITING RETREAT. THE UPPER LEVEL FEATURES 4 SPACIOUS BEDROOMS INCLUDING A GRAND PRIMARY BEDROOM WITH A SPA-LIKE 5 PIECE ENSUITE W/ SEPARATE SOAKER TUB, GLASS SHOWER & DOUBLE SINKS. THE 3 ADDITIONAL BEDROOMS EACH HAVE ACCESS TO A BATHROOM AND HAVE LARGE CLOSETS, MAKING THIS HOME IDEAL FOR LARGE OR GROWING FAMILIES. THIS EXCEPTIONAL PROPERTY OFFERS INCREDIBLE VALUE IN ONE OF KING CITY'S SOUGHT AFTER NEIGHBORHOODS. AWAITING YOUR OWN PERSONAL DECORATING TOUCHES TO MAKE THIS PROPERTY YOUR DREAM HOME!
Property Details
Interior
Features
Main Floor
Office
3.96 x 3.23hardwood floor / O/Looks Frontyard / Window
Living
3.96 x 4.26Gas Fireplace / hardwood floor / Window
Dining
3.96 x 4.87Formal Rm / hardwood floor / Open Concept
Kitchen
3.9 x 4.57B/I Appliances / Centre Island / Custom Counter
Exterior
Features
Parking
Garage spaces 3
Garage type Attached
Other parking spaces 4
Total parking spaces 7
Property History
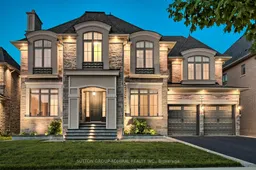 50
50