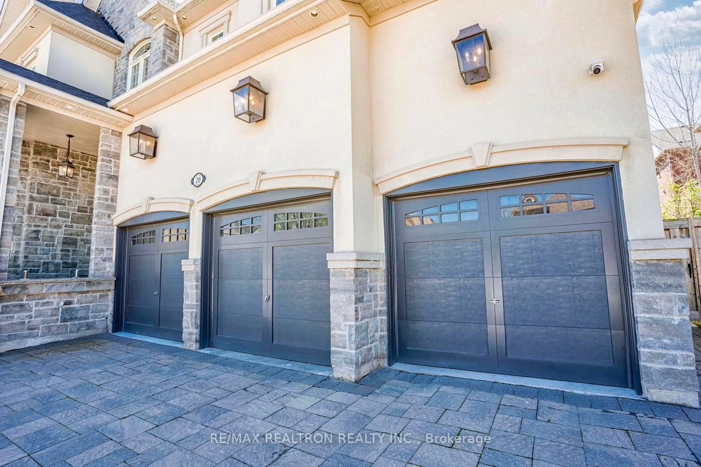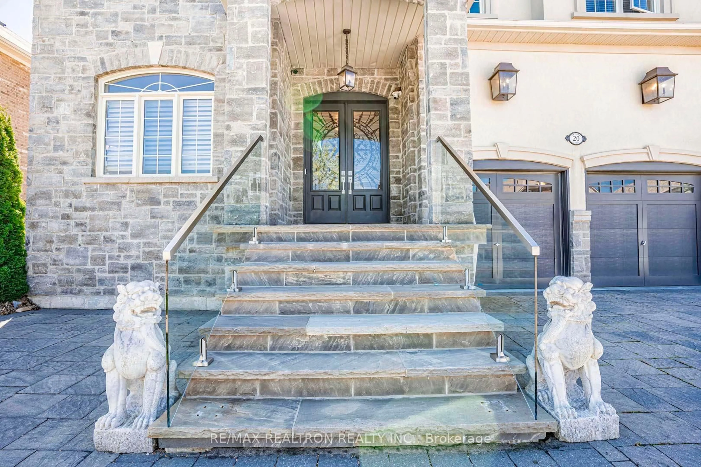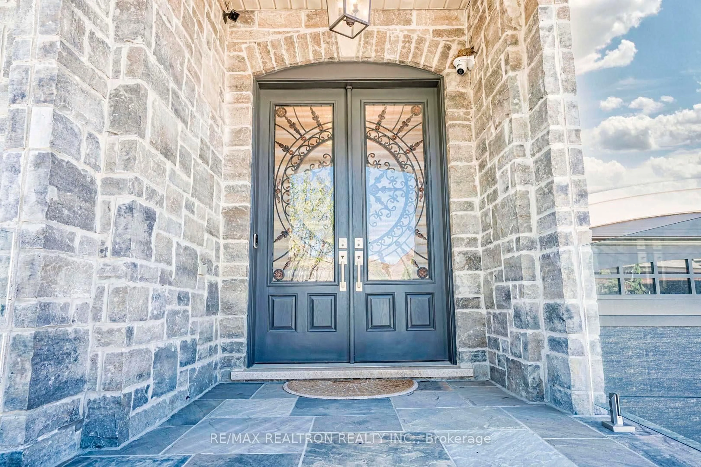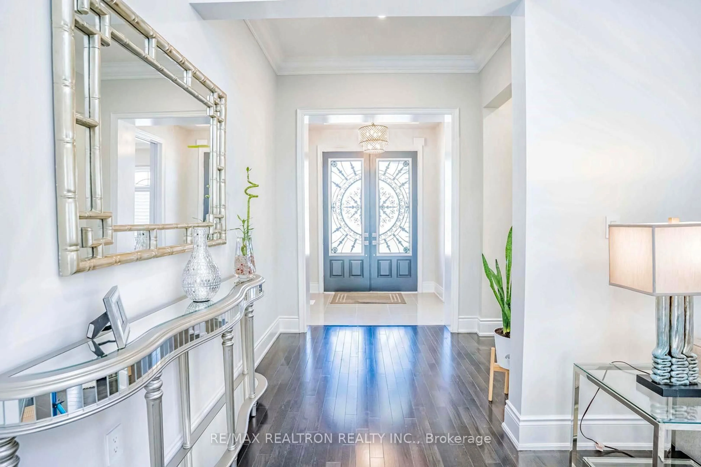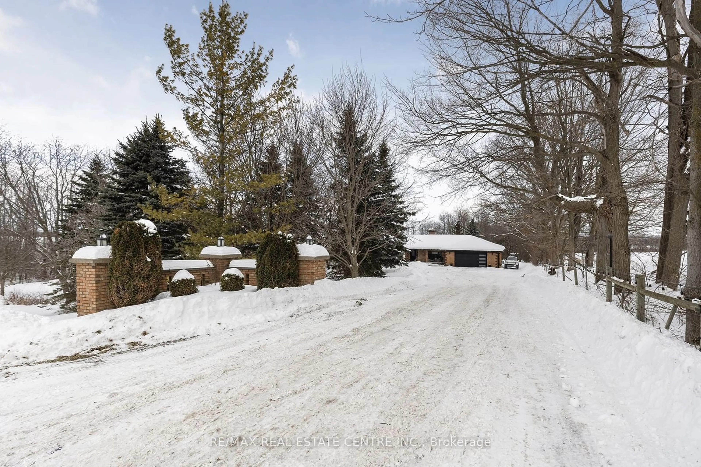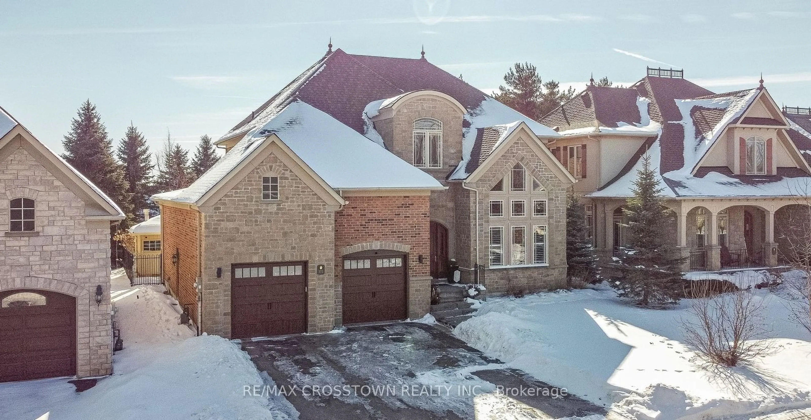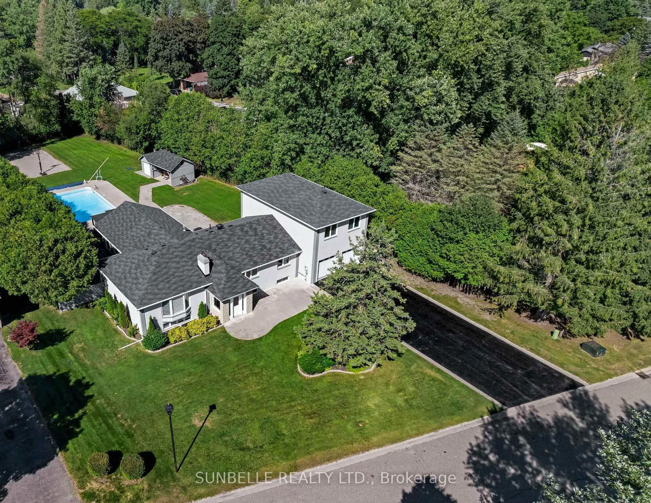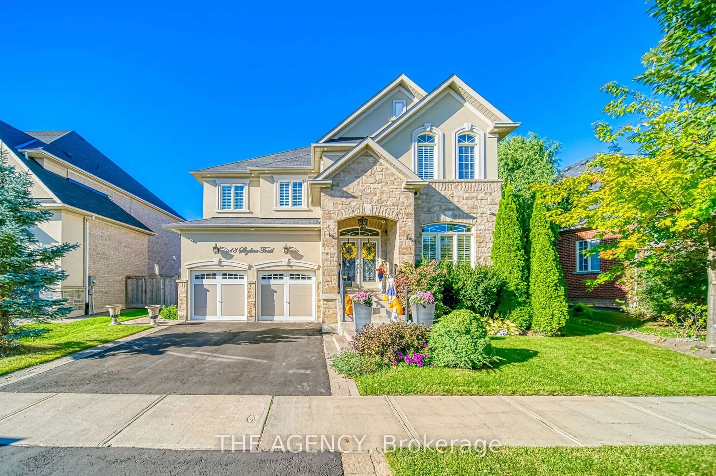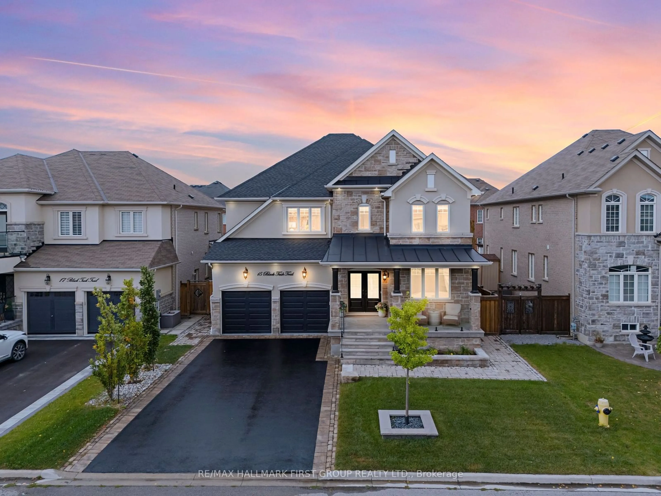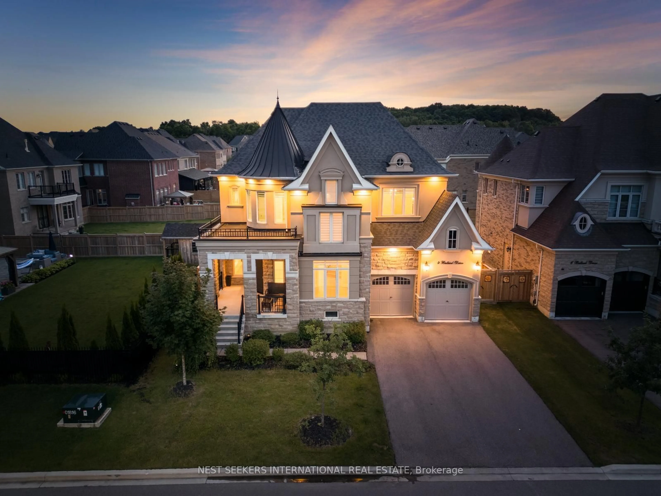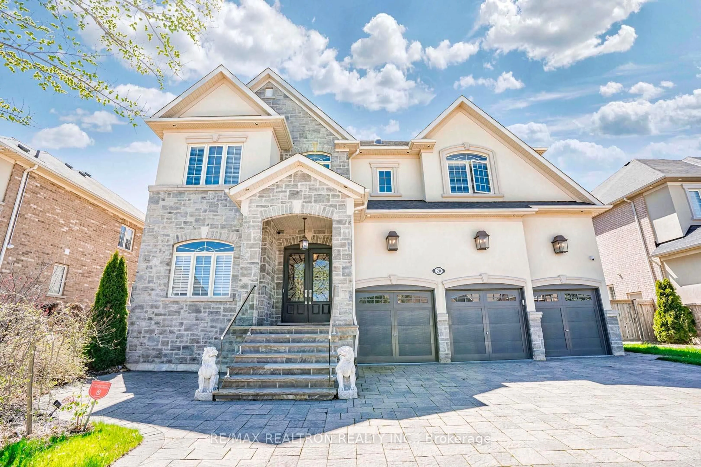
20 Skyline Tr, King, Ontario L7B 5A1
Contact us about this property
Highlights
Estimated ValueThis is the price Wahi expects this property to sell for.
The calculation is powered by our Instant Home Value Estimate, which uses current market and property price trends to estimate your home’s value with a 90% accuracy rate.Not available
Price/Sqft$631/sqft
Est. Mortgage$11,165/mo
Tax Amount (2025)$9,709/yr
Days On Market16 days
Description
Welcome to 20 Skyline Trail, In Prestigious Nobleton. This 2 Story Detached Home Features Over 5,000 Sf Living Space, 4+1 Berms, 6Baths, On 62.72'Wide Lot. 3 Car Garages! $$$ New Upgrades. Double Dr Entry With Cast Iron Insert. Custom Tempered Glass Panels On Staircase Leading To 2nd Fl. Cheif's Kitchen w/Floor To Ceiling Modern Cabinets, Gold Finishes, Pot Filler, LED LightingsInside Cabinets, Porcelain Farmhouse Sink On Oversized Center Breakfast Island. Brand Named SS Appliances, Sub-Zero Fridge. Over 18' Open & Above Ceiling Dining Rm. 2nd Fl, 4Bedrm/4 Ensuites. Grand Master Bedroom W/Sitting Area. 6Pc Ensuites With Heated Furs On Oversized Porcelain Tiles, Tempered Glass Shower w/No Curb....***Too Much To List! Must See To Appreciated***
Property Details
Interior
Features
Main Floor
Living
3.96 x 3.36Combined W/Dining / Formal Rm / hardwood floor
Dining
3.36 x 2.75Combined W/Living / Cathedral Ceiling / hardwood floor
Family
5.21 x 4.59Open Concept / Combined W/Kitchen / Fireplace
Kitchen
6.71 x 5.21Modern Kitchen / Centre Island / Stainless Steel Appl
Exterior
Features
Parking
Garage spaces 3
Garage type Built-In
Other parking spaces 3
Total parking spaces 6
Property History
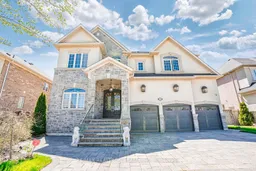 40
40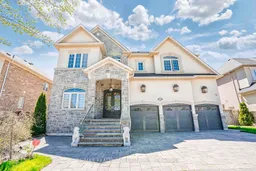
Get up to 1% cashback when you buy your dream home with Wahi Cashback

A new way to buy a home that puts cash back in your pocket.
- Our in-house Realtors do more deals and bring that negotiating power into your corner
- We leverage technology to get you more insights, move faster and simplify the process
- Our digital business model means we pass the savings onto you, with up to 1% cashback on the purchase of your home
