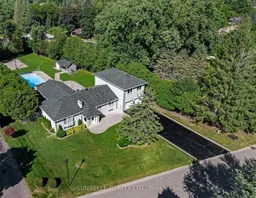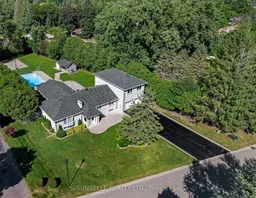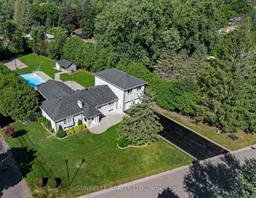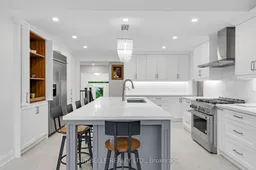Elegant King City Estate on a Coveted 1-Acre Lot with Expansive 4-CAR GARAGE. Step into your own private sanctuary, where resort-style amenities await including a SALTWATER POOL, a relaxing HOT TUB, and a BASKETBALL COURT perfect for both entertaining and leisure. Every detail of this home has been thoughtfully curated for the discerning homeowner, from premium hardwood floors and designer quartz countertops to stunning waterfall backsplashes and pot lighting that bathes the space in an inviting glow. Commanding attention as one of the most distinguished residences on the street, this magnificent home boasts an impressive 4+3 bedroom, 5-bathroom layout, meticulously designed for elegance and comfort. A private IN-LAW SUITE offers flexibility and refined living for guests or extended family, while OVERSIZED bedrooms provide a serene retreat with abundant space and privacy.The gourmet kitchen is a chefs dream, outfitted with top-of-the-line stainless steel appliances. An emergency panel with generator backup powers essential systems, ensuring uninterrupted comfort and security during unexpected events. Conveniently located just minutes from Hwy 400, amenities, and top-rated schools, this property blends tranquil estate living with unmatched convenience.****EXTRAS**** No expense has been spared this home is a true masterpiece of comfort, style, and craftsmanship, inside and out.
Inclusions: As is: Counter Depth S/S Fridge & Freezer, S/S Washer & Dryer, S/S Gas Stove, S/S Dishwasher, Water Softener System, Water Heater, Custom Window Coverings, ELFs







