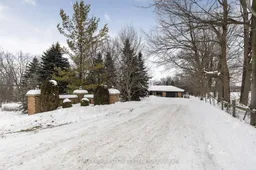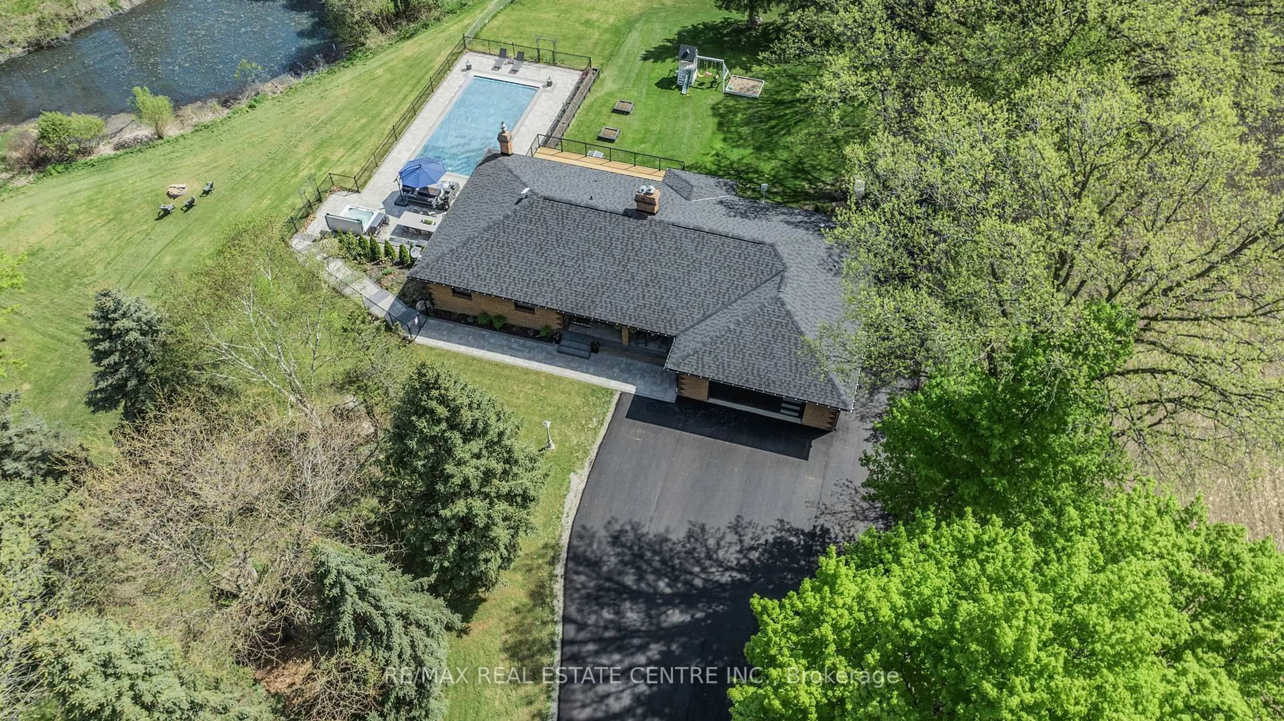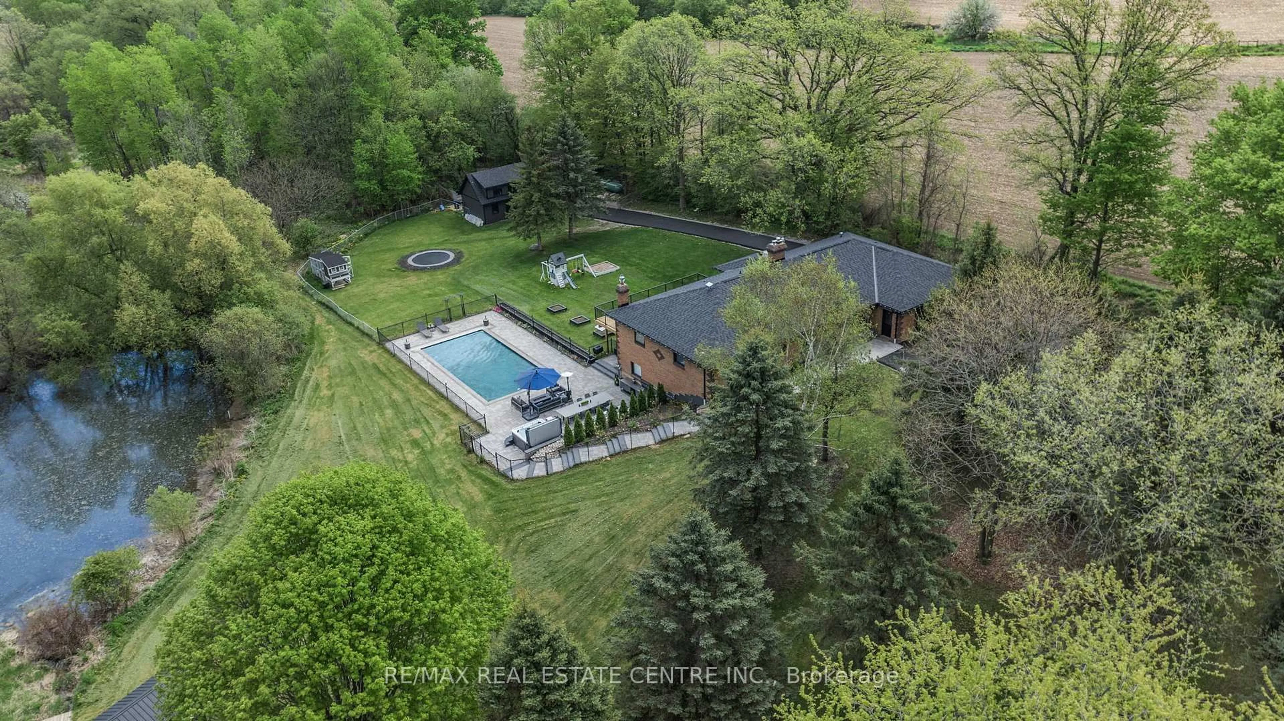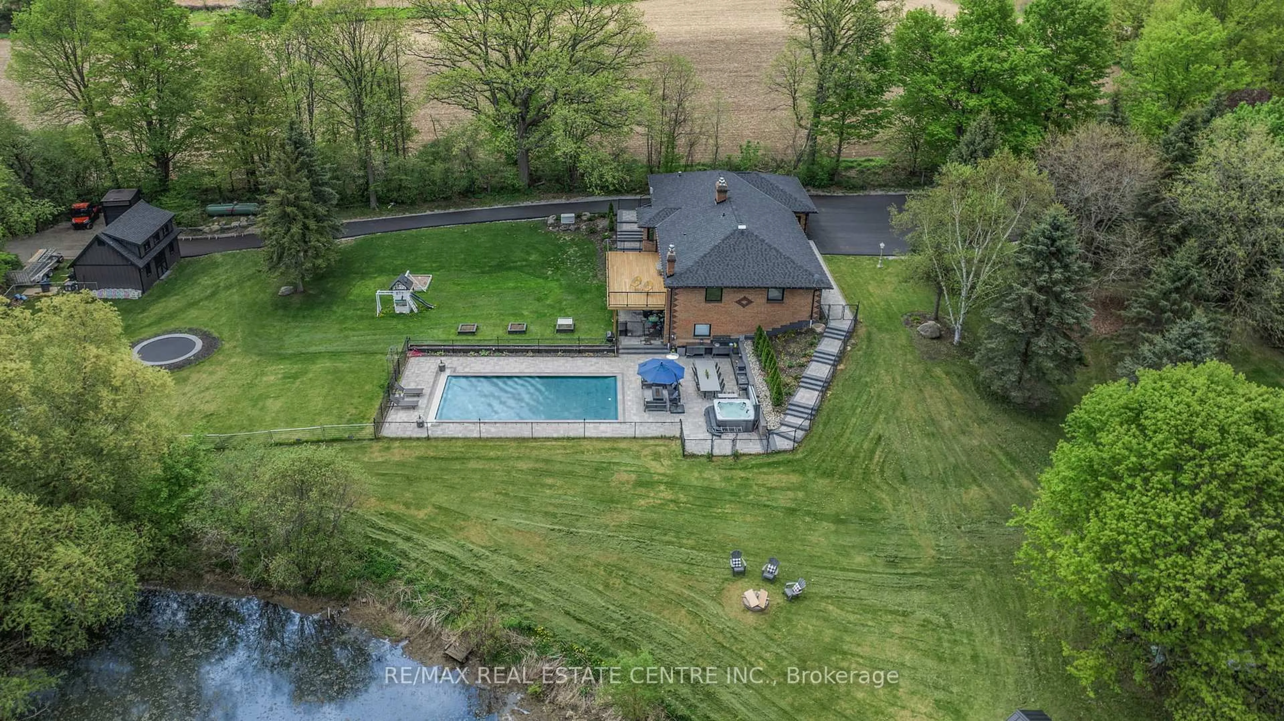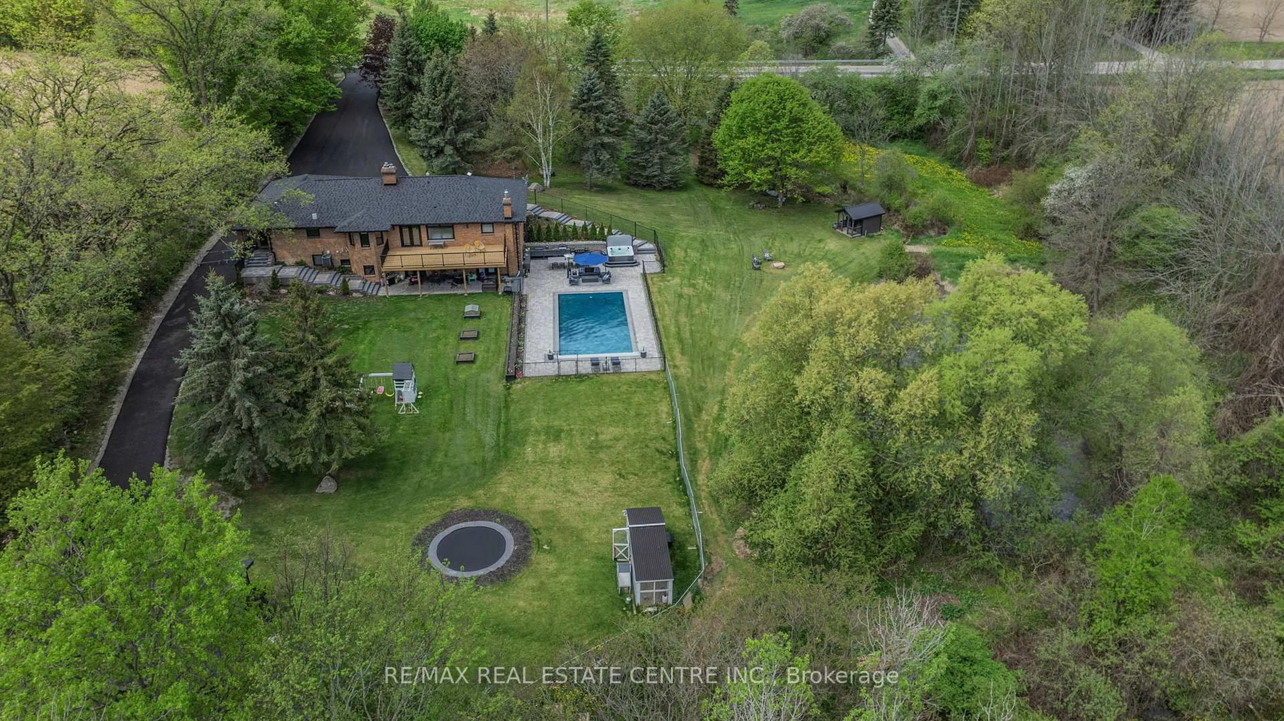17365 10th Concession, King, Ontario L0G 1T0
Contact us about this property
Highlights
Estimated valueThis is the price Wahi expects this property to sell for.
The calculation is powered by our Instant Home Value Estimate, which uses current market and property price trends to estimate your home’s value with a 90% accuracy rate.Not available
Price/Sqft$1,282/sqft
Monthly cost
Open Calculator

Curious about what homes are selling for in this area?
Get a report on comparable homes with helpful insights and trends.
+25
Properties sold*
$2.6M
Median sold price*
*Based on last 30 days
Description
Your luxury country estate lifestyle begins here. Designed for multi-generational living and resort-style entertaining, this breathtaking property seamlessly blends elegance with the tranquility of nature. Wander along woodland walking trails, relax by the serene stream-fed pond, and indulge in poolside luxury with an outdoor kitchen and dining area where every day feels like a retreat. Step inside to find a beautifully designed home with high-end finishes and thoughtful details throughout. The gourmet kitchen is a chefs dream, featuring built-in appliances, a chefs pantry, and a sleek disappearing range vent. The open-concept layout allows for seamless flow between the kitchen, dining, and living areas, making it perfect for entertaining. For added flexibility, the fully finished walkout basement includes a second kitchen, providing the ideal setup for extended family, in-laws, or guests. A chair lift in the garage offers convenient access to the basement in-law suite.The backyard is an absolute showstopper, offering both privacy and endless recreational opportunities. Enjoy the scenic beauty of mature trees, walking trails, and a stream-fed pond, all within your own property. The saltwater inground pool with an automatic cover provides peace of mind, helps retain heat for a longer swim season, and offers effortless maintenance, while the saltwater hot tub adds another level of relaxation. Kids will love the inground trampoline and playset, while those looking for a self-sufficient lifestyle can take advantage of the chicken coop and spacious garden area. For extra storage and workspace, the property includes a workshop with its own electrical panel, gas line hookup, and loft storage, as well as a garden shed for added convenience.This estate is truly a one-of-a-kind retreat, offering the perfect blend of luxury, privacy, and multi-generational functionality. Every feature has been thoughtfully added to enhance comfort, convenience, and outdoor enjoyment.
Property Details
Interior
Features
Main Floor
Pantry
2.31 x 2.03Wet Bar / hardwood floor
Dining
6.09 x 5.06Stone Fireplace / W/O To Deck / hardwood floor
Living
5.1 x 4.64Sunken Room / O/Looks Frontyard / hardwood floor
Laundry
2.2 x 2.09W/O To Yard / Tile Floor / 2 Pc Bath
Exterior
Features
Parking
Garage spaces 2
Garage type Built-In
Other parking spaces 10
Total parking spaces 12
Property History
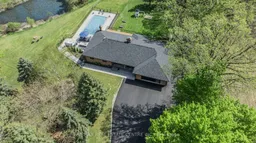 47
47