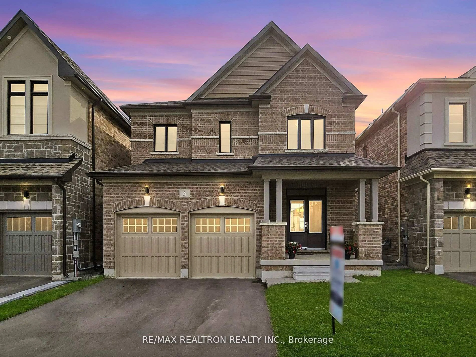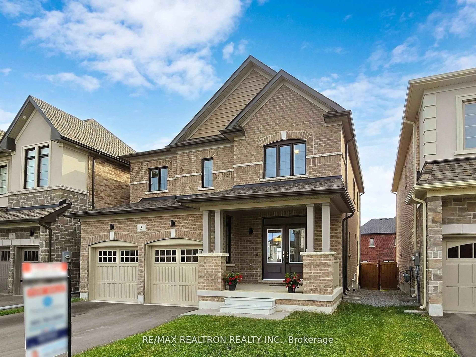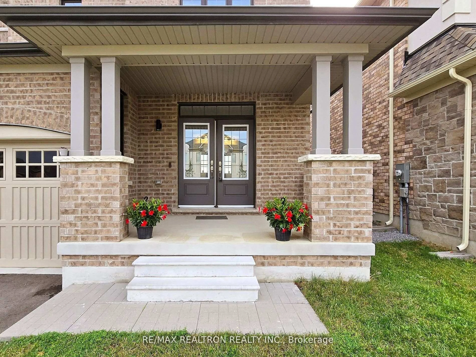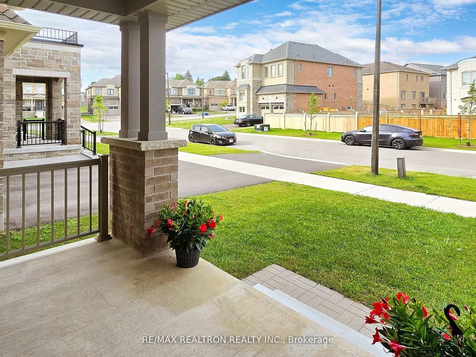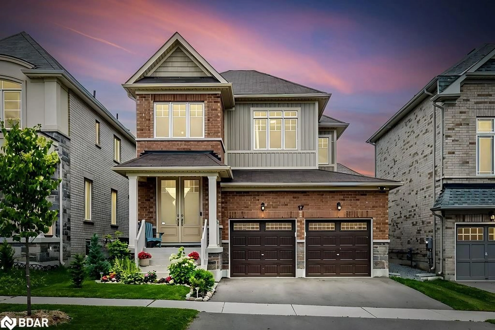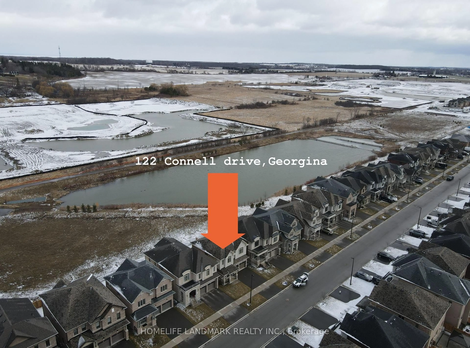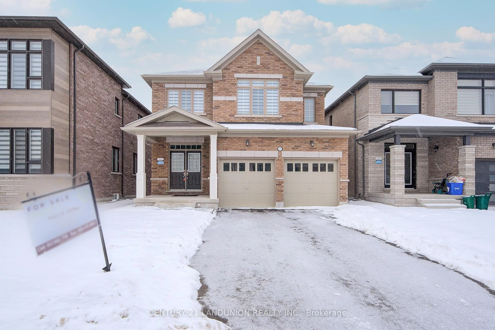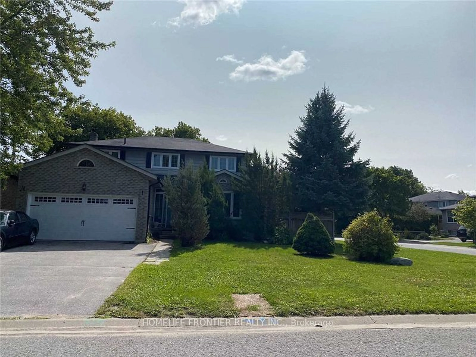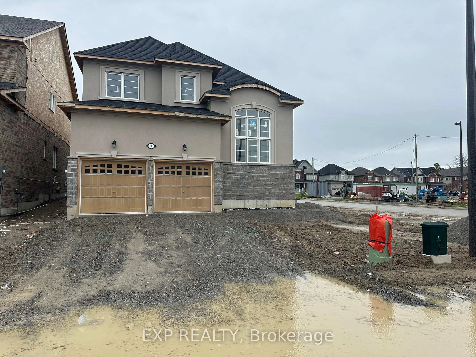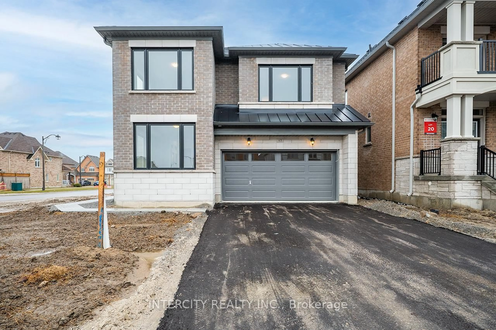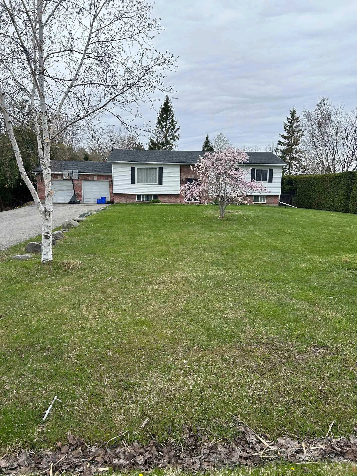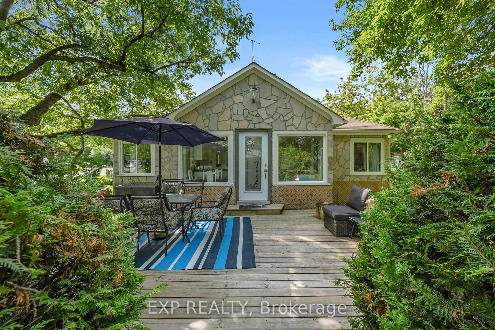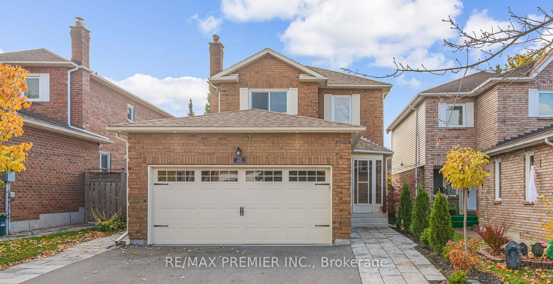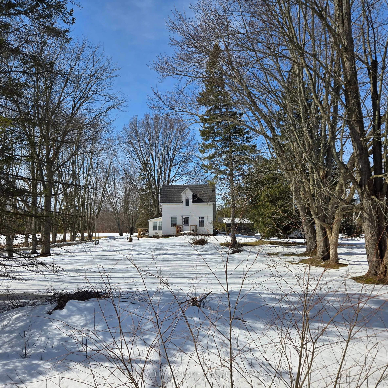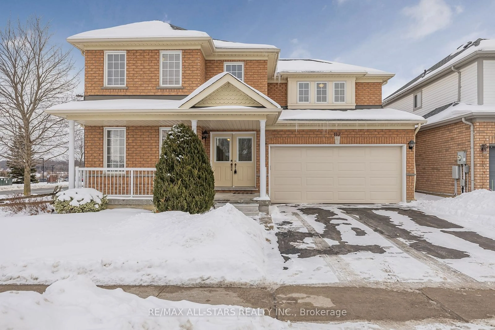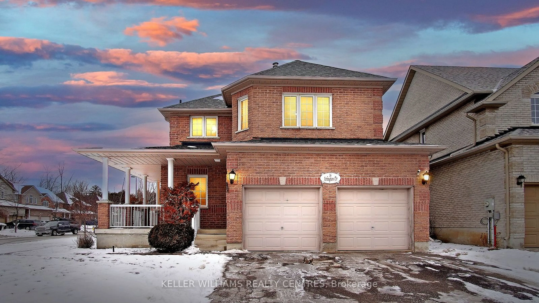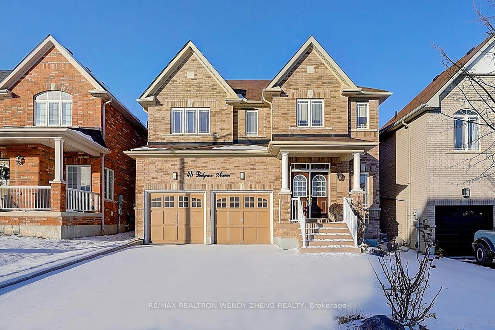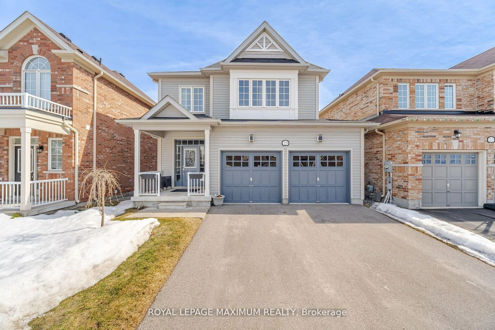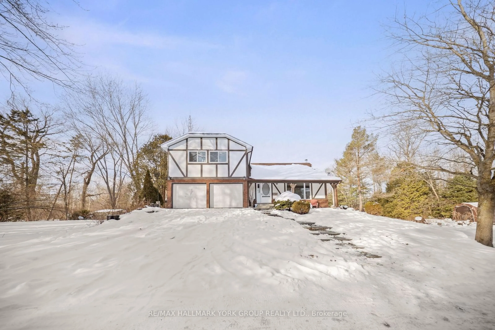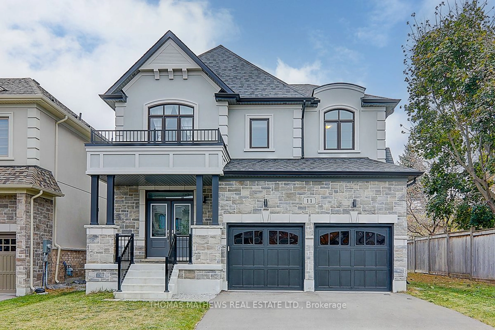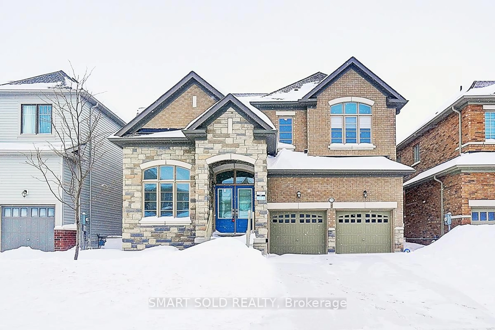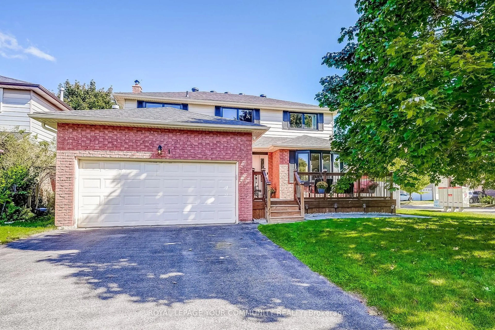5 Pietrowski Dr, Georgina, Ontario L4P 0J7
Contact us about this property
Highlights
Estimated ValueThis is the price Wahi expects this property to sell for.
The calculation is powered by our Instant Home Value Estimate, which uses current market and property price trends to estimate your home’s value with a 90% accuracy rate.Not available
Price/Sqft$494/sqft
Est. Mortgage$4,723/mo
Tax Amount (2024)$5,980/yr
Days On Market83 days
Description
S-T-U-N-N-I-N-G new Georgina Heights beauty by Treasure Hill Homes tucked away on the perfect lot featuring open concept floor plan with no wasted space boasting $$$ in builder upgrades! Double door grand entry with huge foyer| Rough-in central vacuum system| 9ft smooth ceilings| Upgraded interior shaker style doors| Upgraded bathroom tiles| Frameless glass enclosed en-suite shower| Spacious main floor laundry room with Garage entry| Upgraded oak stairs with painted pickets| Main floor hardwood floors| Family Room w/Gas fireplace| Upgraded kitchen with extended cabinets, pot lights, S/S appliances (Gas Stove), quartz counters with overhang| Rough-in bathroom in unspoiled basement with high ceilings| Deep fully fenced backyard| Upper level featuring 4 spacious bedrooms, primary with upgraded 5 pc ensuite bathroom & large his& hers walk-in closets| 7 Year Tarion Warranty! Friendly family orientated new sub-division consisting of only 450 detached homes. Short walk to Lake Simcoe, Marina's, Grocery stores, Schools,Restaurants, short drive to ROC, Walmart, Brand new Community Centre, Major HWY's and everything this amazing new community has to offer!
Property Details
Interior
Features
2nd Floor
Primary
15.0 x 11.0W/I Closet / 5 Pc Ensuite / Broadloom
2nd Br
11.0 x 13.0Closet / Large Window / Broadloom
3rd Br
11.6 x 11.0Closet / Large Window / Broadloom
4th Br
10.6 x 11.8Closet / Large Window / Broadloom
Exterior
Features
Parking
Garage spaces 2
Garage type Attached
Other parking spaces 2
Total parking spaces 4
Property History
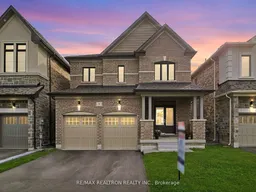 32
32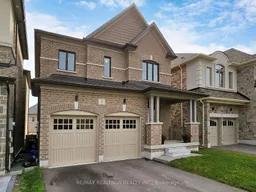
Get up to 1% cashback when you buy your dream home with Wahi Cashback

A new way to buy a home that puts cash back in your pocket.
- Our in-house Realtors do more deals and bring that negotiating power into your corner
- We leverage technology to get you more insights, move faster and simplify the process
- Our digital business model means we pass the savings onto you, with up to 1% cashback on the purchase of your home
