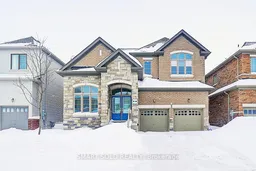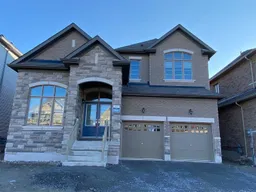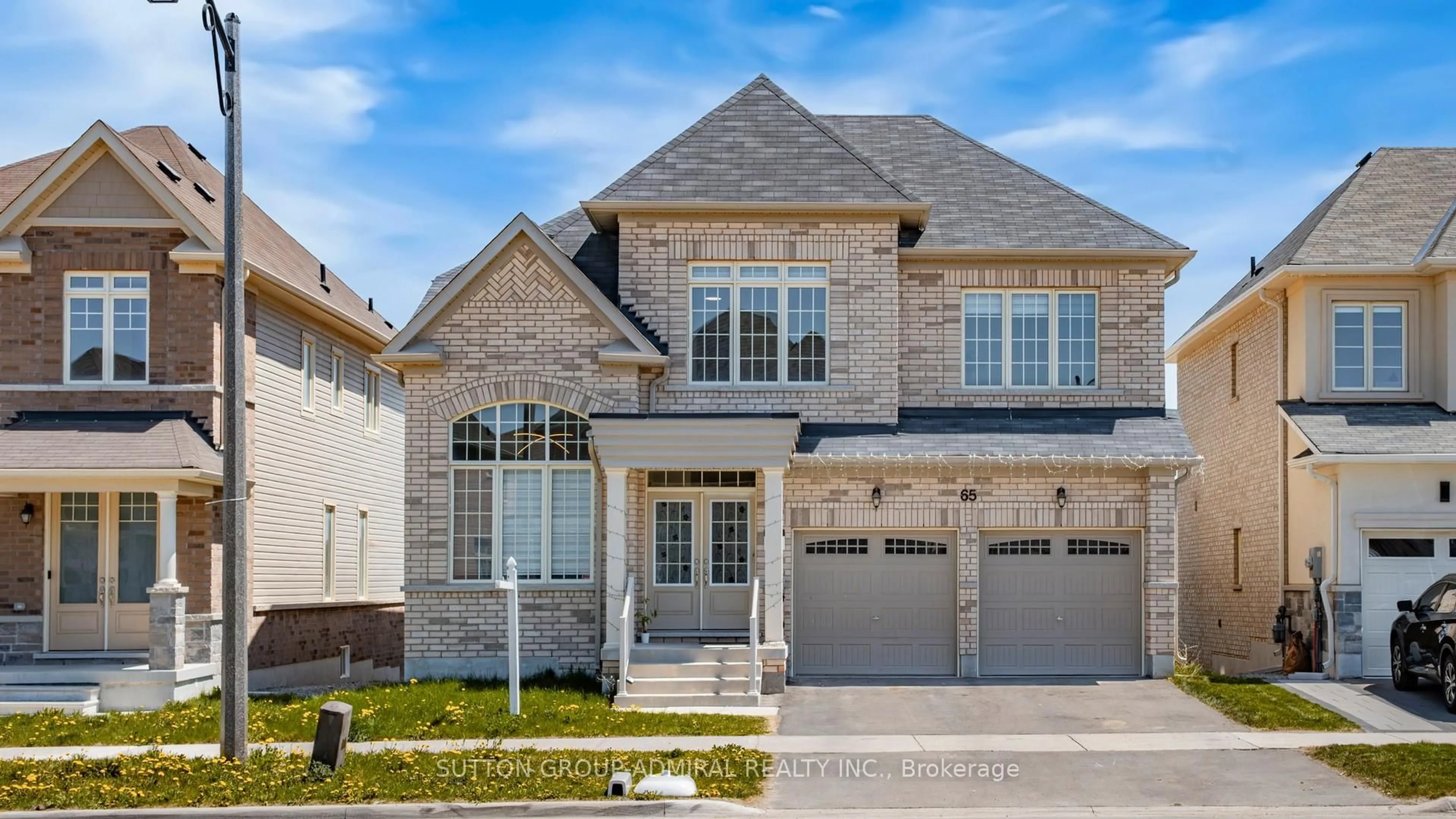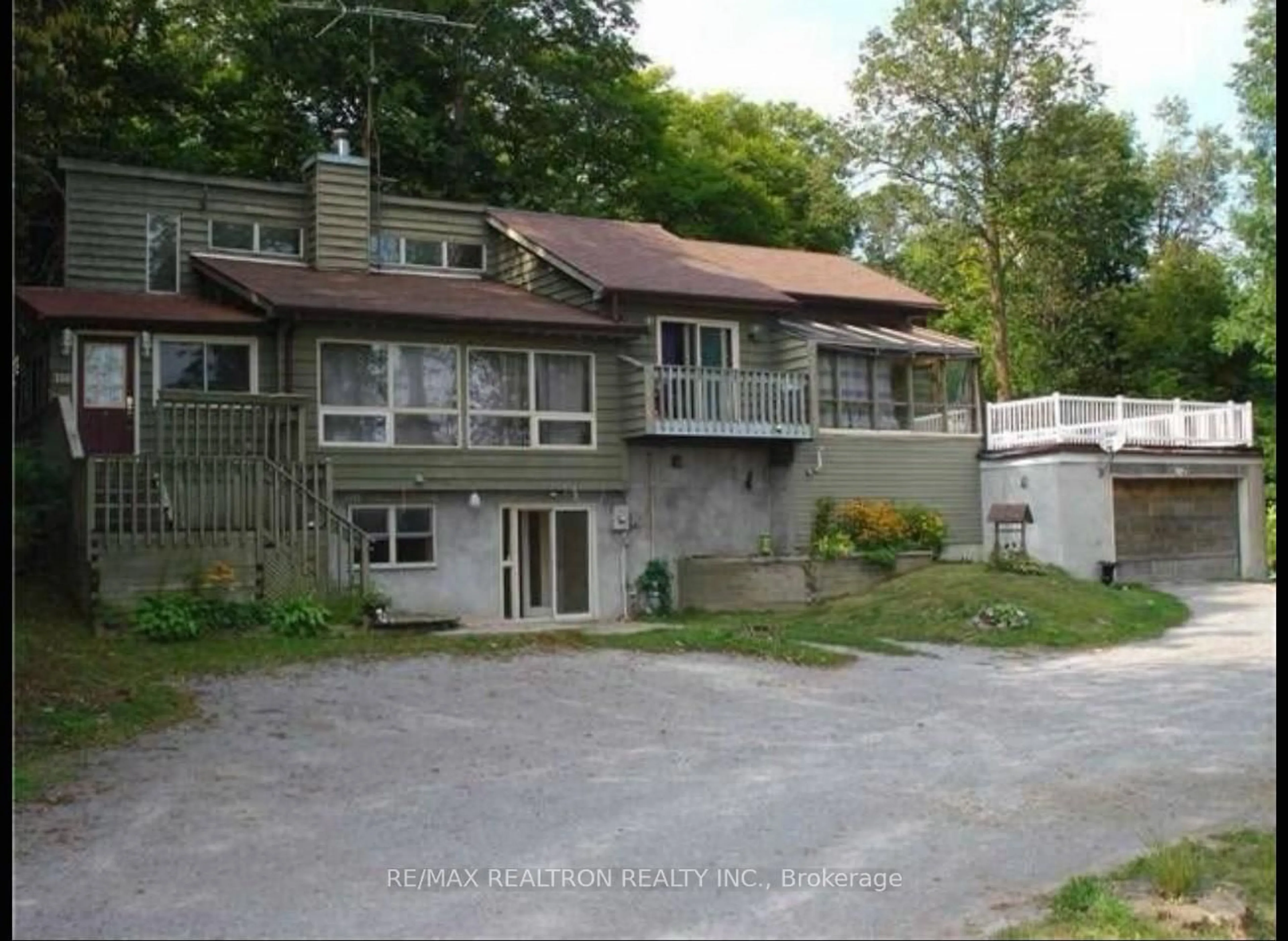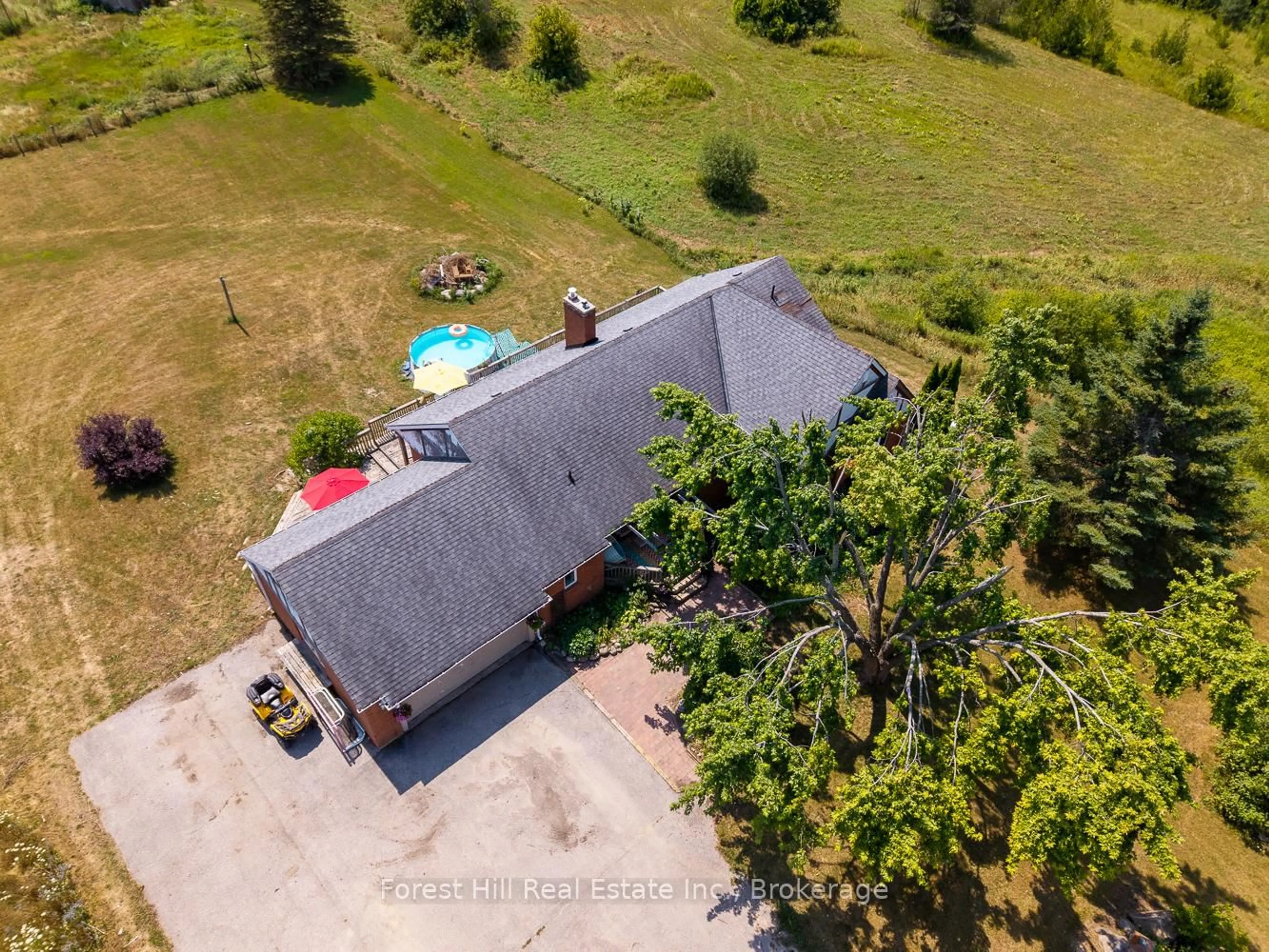Discover This Bright And Modern 4-Bedroom, 4-Bathroom Home, Beautifully Updated With Brand-New Upgrades Throughout. This Stunning Property Is Only 2 Years New, Featuring 9-Ft Ceilings, New Bathrooms, Flooring, Lighting, And AppliancesMove-In Ready!The Open-Concept Kitchen Boasts Sleek Cabinetry, Stainless Steel Appliances, And A Spacious Breakfast Area Overlooking The Backyard. The Living Room Is Designed For Entertaining, Complete With A Striking Stone Feature Wall, Large Slab Tiles, And A Cozy Fireplace. Upstairs, You'll Find Four Spacious Bedrooms, Including A Luxurious Primary Suite With His And Hers Closets And A Spa-Like 5-Piece Ensuite. A Convenient Second-Floor Laundry Room Comes Equipped With A Brand-New Samsung Washer & Dryer. Step Outside To Enjoy The Large Backyard, New Exterior Lighting, And Parking For Six Vehicles. Located In A Quiet, Family-Friendly Neighborhood, This Home Sits Directly Across From CGS Park, Featuring A Playground And Splash Pad. Enjoy Easy Access To HWY 404, Lake Simcoe, Top-Rated Schools, Shopping, Golf, And A New Recreation Complex. Just 15 Minutes To Newmarket And 30 Minutes To Toronto!A Perfect Blend Of Modern Design, Comfort, And Convenience. Schedule Your Private Tour Today!
Inclusions: All S/S Appliances: Fridge, Stove, Dishwasher, Microwave. Washer, Dryer. All Indoor/Outdoor Elf's, All Zebra Window Coverings. Cac. Hwt (Rental). Smart Thermostat
