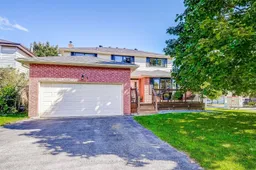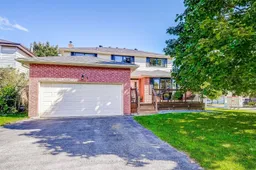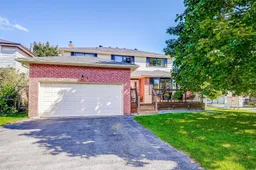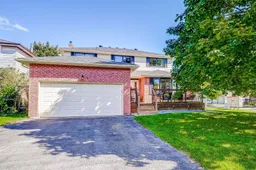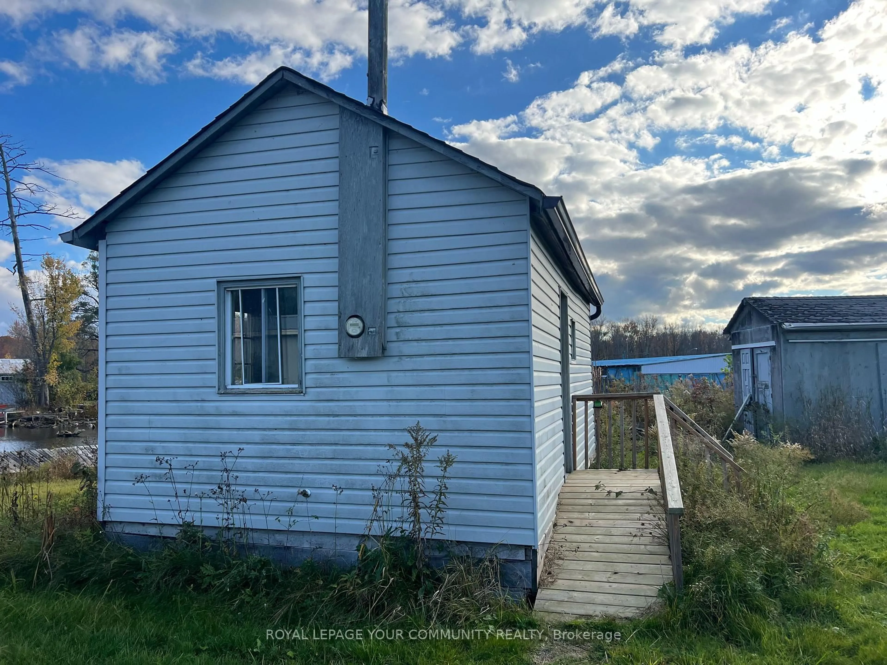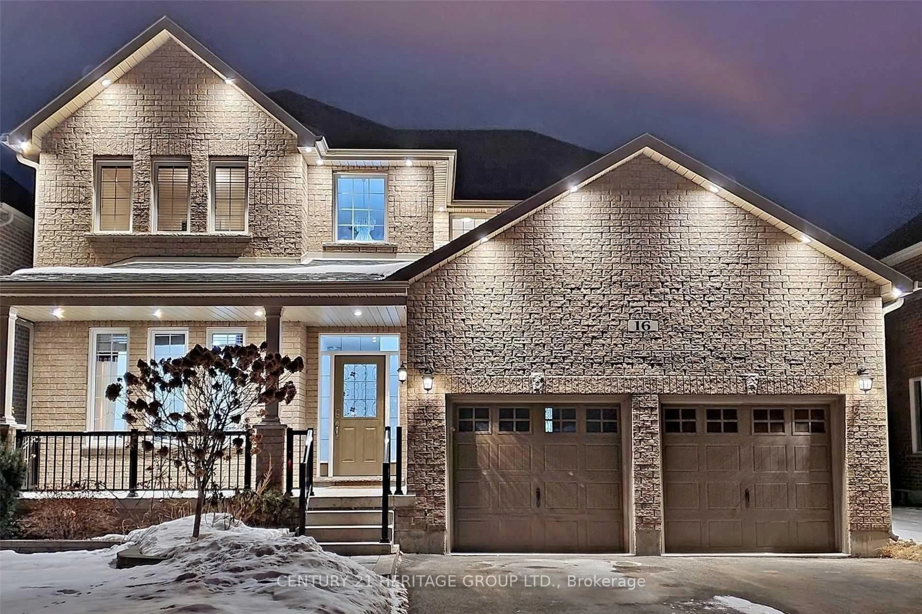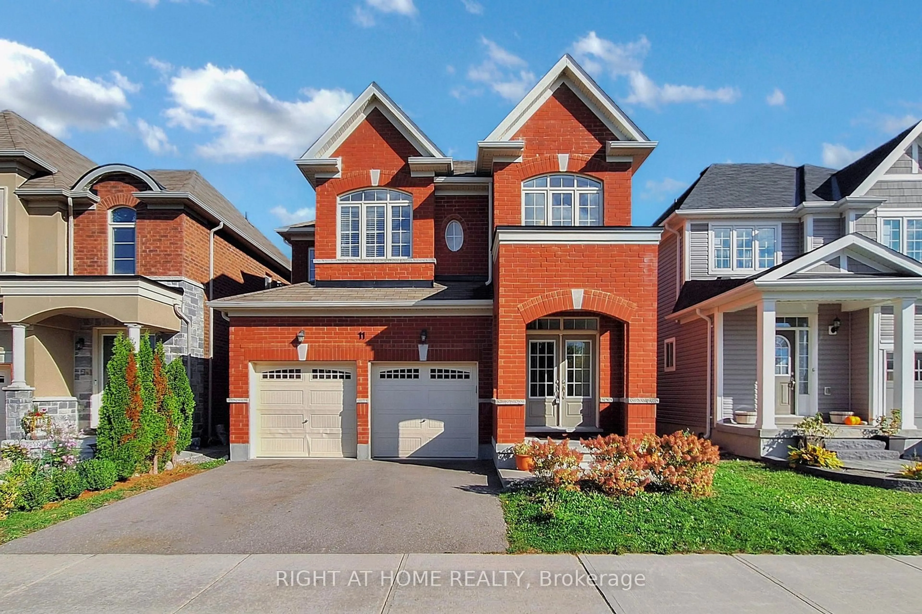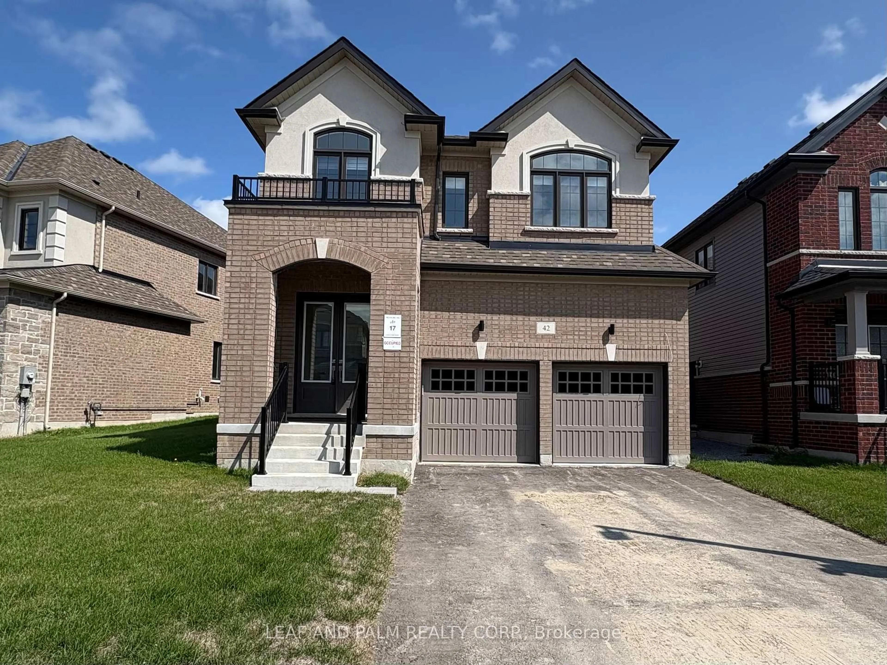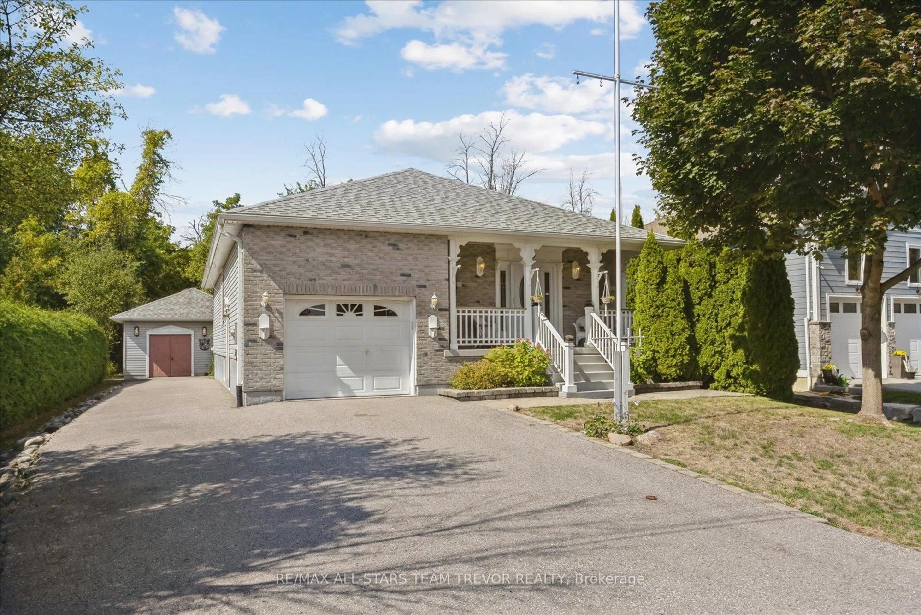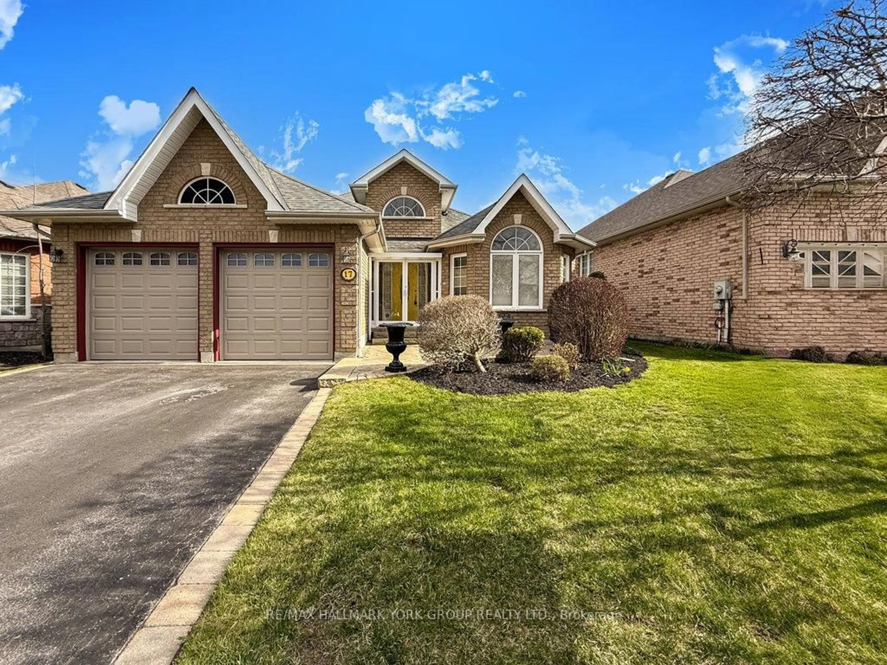Welcome To 1 Oakmeadow Blvd - The Perfect Detached Home For Any Family! This Desirable Home Sits On A Premium Corner Lot w/ A Beautiful Landscaped Path To The Oversized Backyard, Sprinkler System & Backyard Patio Area. With An Ideal And Smart Layout, This Home Offers Over 2,200 SF Of Above Grade Living Space, Direct Access To The Double Car Garage, Main Floor Laundry, A Wood Burning Fireplace, Plus A Fully Finished Basement w/ Wet Bar For Additional Work Space, Play Room, Gym, Storage, Or Entertainment Space! The Main Floor Is Complete w/ Pot Lights, Upgraded Lighting, Oversized Windows For Ample Natural Lighting, SS Appliances & Hardwood Flooring. Enjoy The Overflowing Sunshine Enter the Living Room From The Bay Window, Combined With The Dining Room - It Is Truly An Entertainer's Dream! The Upper Level Has 4 Generously Sized Bedrooms w/ Large Closets And Windows, Upgraded Light Fixtures, 2 Linen Closets, And 2 Full Baths! Sitting On A Stunning Oversized Lot - There Is Tons Of Room To Play, Entertain, Or Just Enjoy A Coffee Outdoors! Steps From Shopping, Groceries, Amenities, Parks, Schools, And Lake Simcoe! This Home Has Been Meticulously Maintained w/ Thoughtful Upgrades Including New Light Fixtures Throughout, Automatic Lights On All Bathrooms & Laundry Room, Accent Walls & More! Don't Miss This One!
Inclusions: Samsung Stove, Fridge (2022), Dishwasher (2022), B/I Microwave, Washer & Dryer. GDO & Remotes. Existing Light Fixtures & Window Coverings. Ring Doorbell. Basement Bar Fridge.
