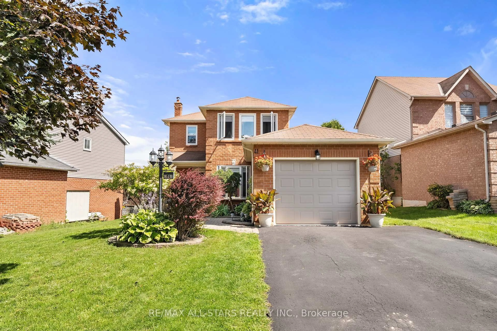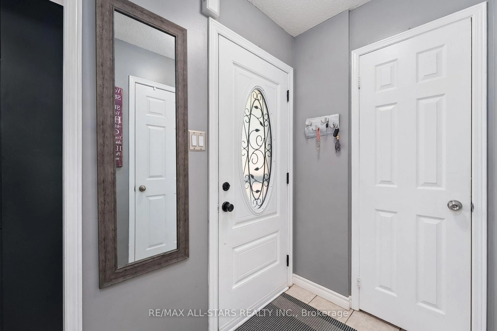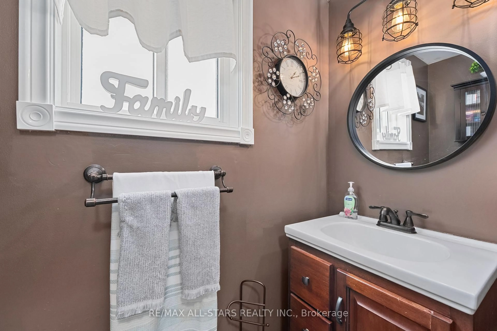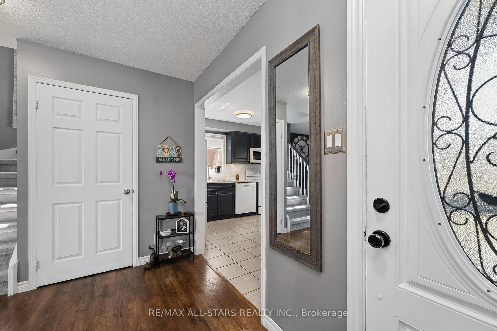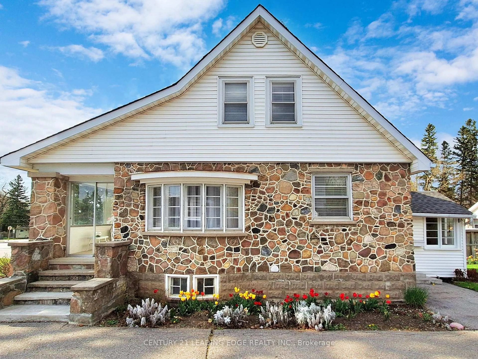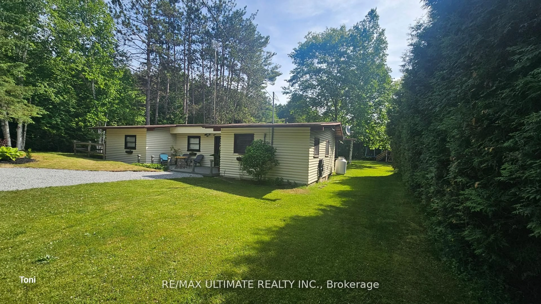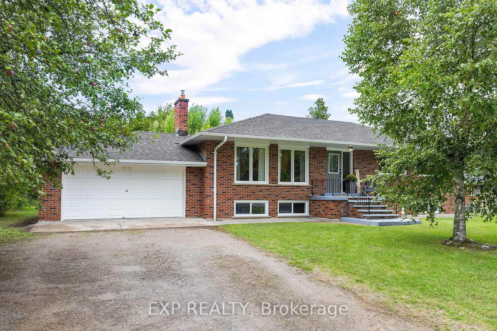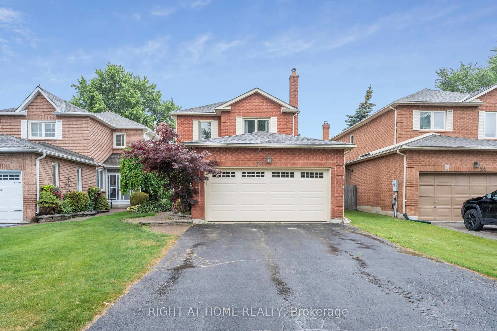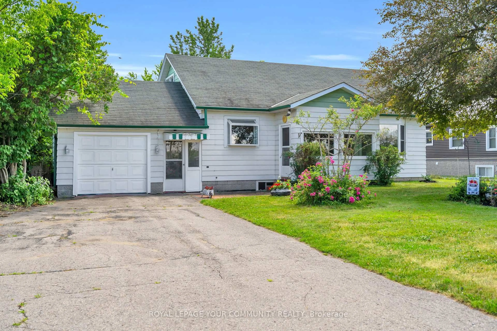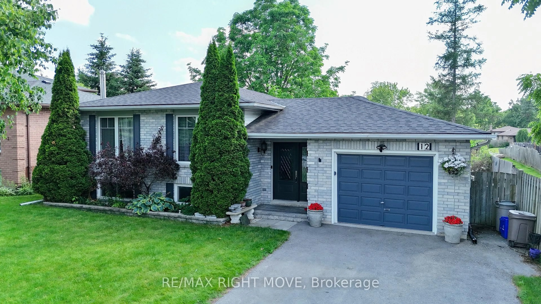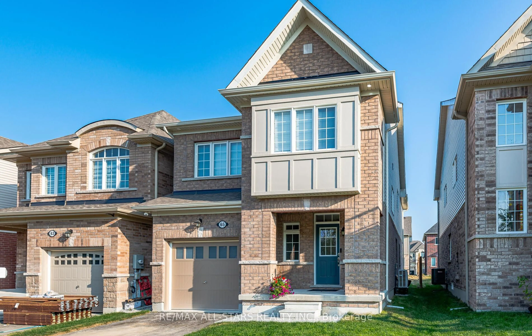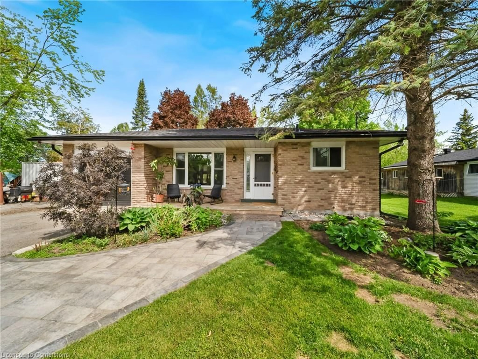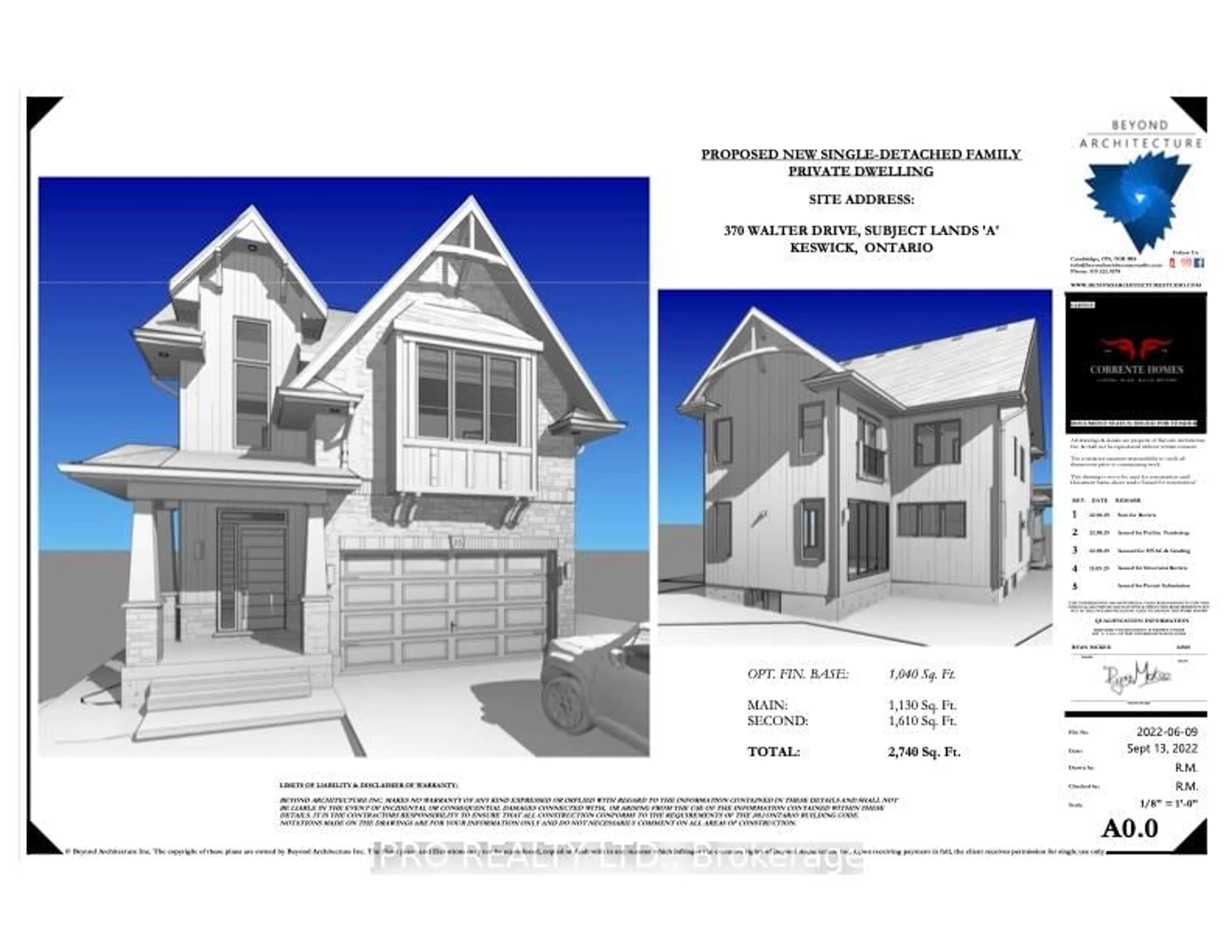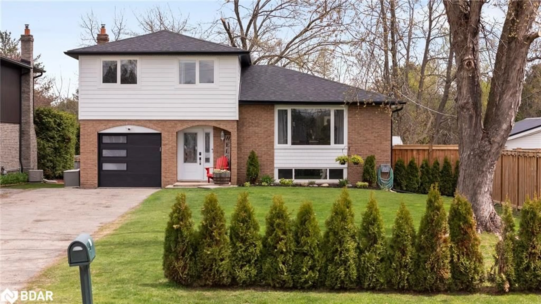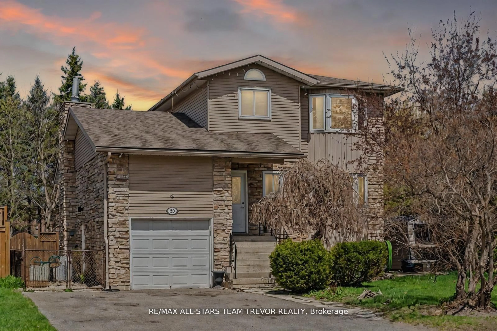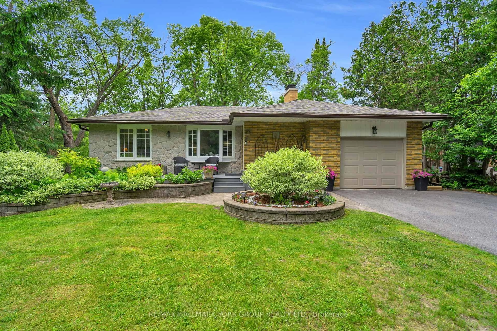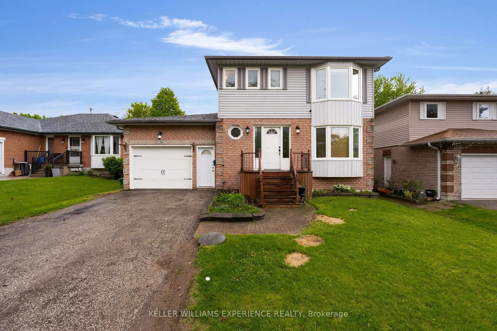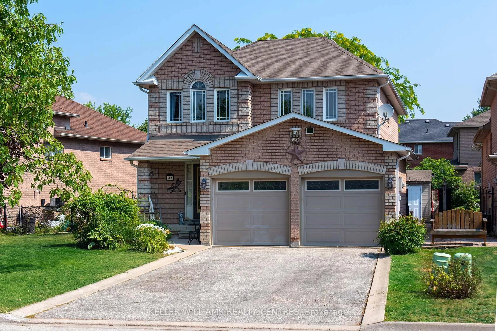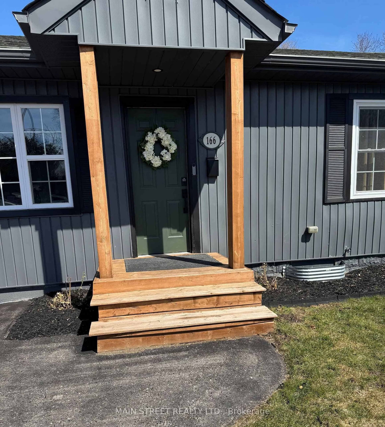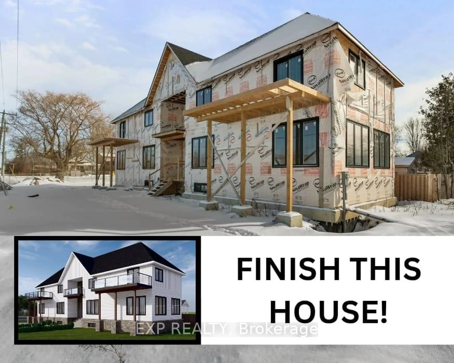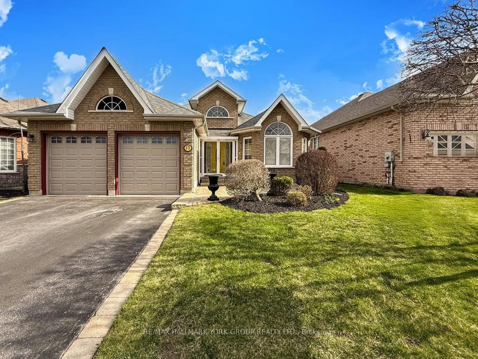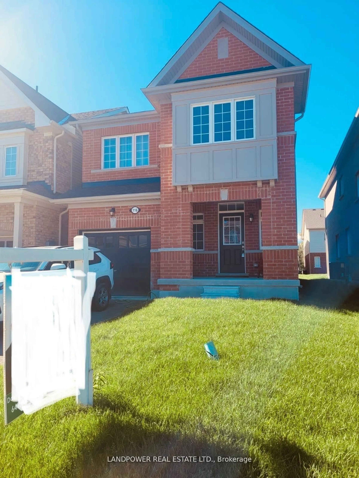41 Sherie Dr, Georgina, Ontario L4P 3R2
Contact us about this property
Highlights
Estimated valueThis is the price Wahi expects this property to sell for.
The calculation is powered by our Instant Home Value Estimate, which uses current market and property price trends to estimate your home’s value with a 90% accuracy rate.Not available
Price/Sqft$637/sqft
Monthly cost
Open Calculator

Curious about what homes are selling for in this area?
Get a report on comparable homes with helpful insights and trends.
+54
Properties sold*
$875K
Median sold price*
*Based on last 30 days
Description
Welcome to 41 Sherie Dr. A beautiful 3 bedroom home in sought after Keswick by the Lake subdivision, on a quiet street with no houses directly behind. Situated on an oversized 51' x 196' fully fenced lot backing onto open greenspace. This well cared for home offers all newer windows throughout, bright neutral decor, new forced air gas furnace & central air (2 years old). Updated kitchen with quartz countertops, ample cabinetry and a functional layout for cooking & entertaining. Large windows fill this home with lots of natural light. Comfortable living/dining room with fireplace and walkout to a deck in the backyard, ideal for relaxing or hosting guests. 3 generous sized bedrooms, updated bathrooms, unfinished basement awaiting your finishing touch. Spacious paved driveway (no sidewalk) leads to garage, inviting landscaping and covered front entry. Convenient location for easy commute, close to Woodbine and just minutes to Hwy 404. Walk to rec centre/library, school, shopping, restaurants & public transit.
Upcoming Open House
Property Details
Interior
Features
Ground Floor
Kitchen
3.92 x 3.8Ceramic Floor / Eat-In Kitchen / Quartz Counter
Living
6.54 x 3.6Laminate / Fireplace / Combined W/Dining
Dining
6.54 x 3.6Laminate / W/O To Deck / Combined W/Living
Exterior
Features
Parking
Garage spaces 1
Garage type Attached
Other parking spaces 6
Total parking spaces 7
Property History
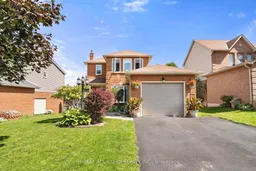 44
44