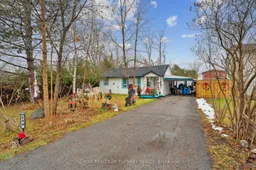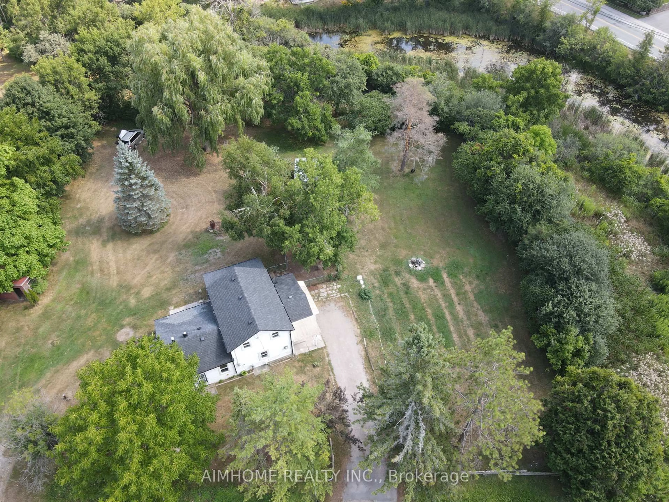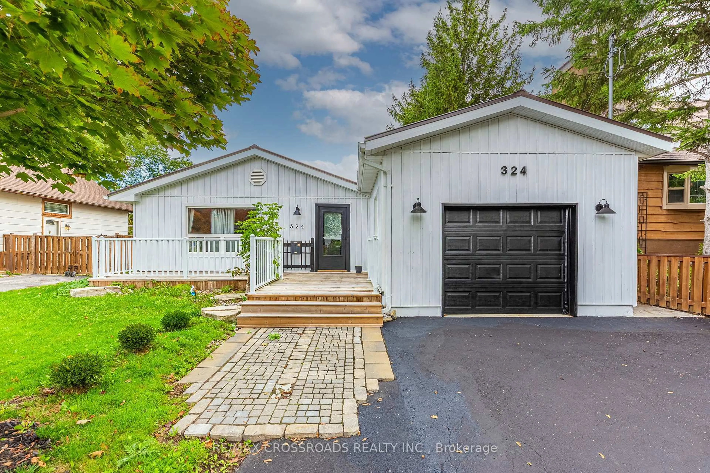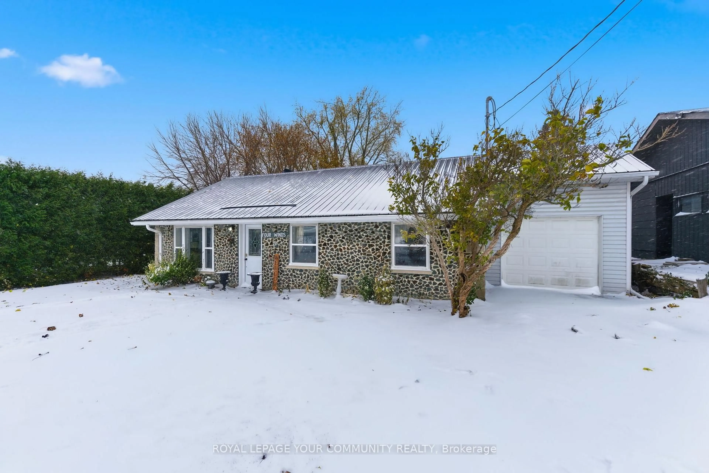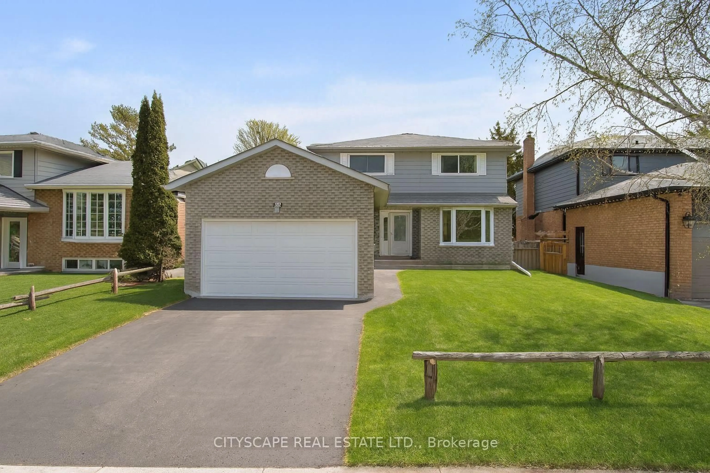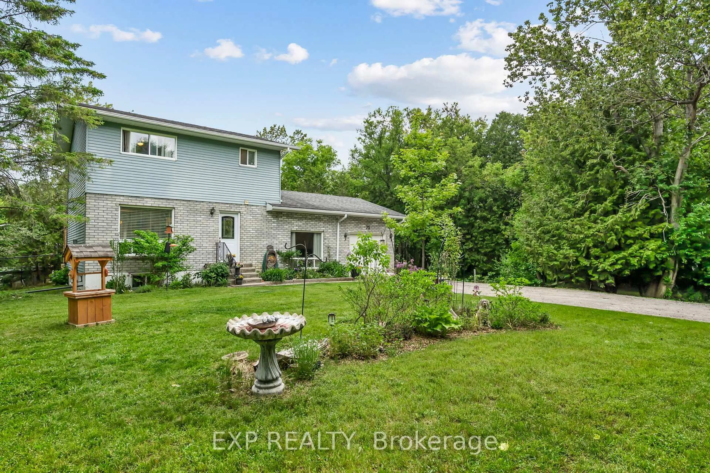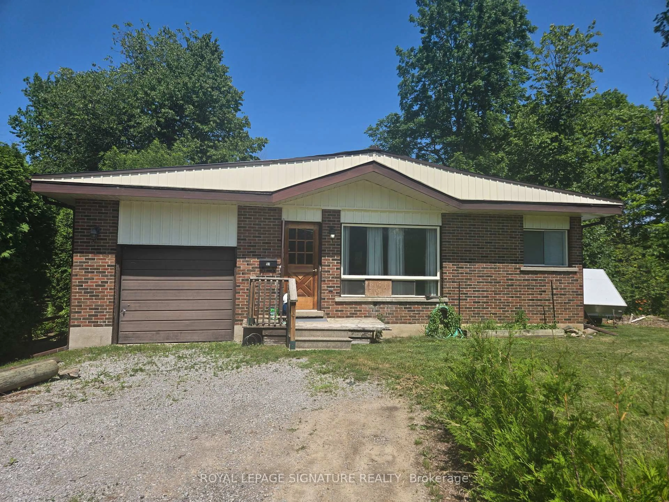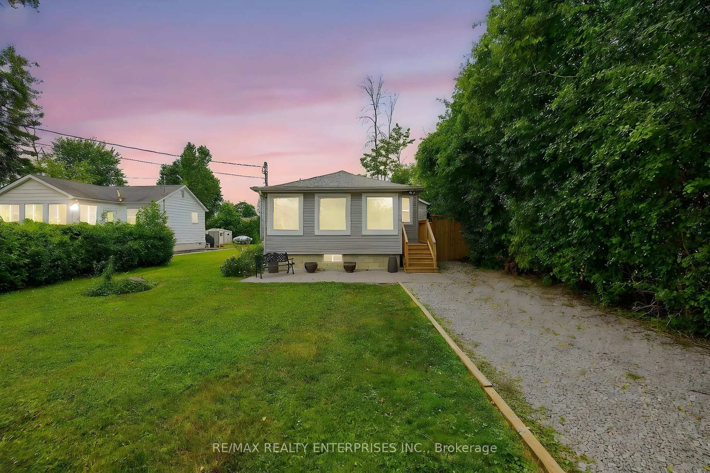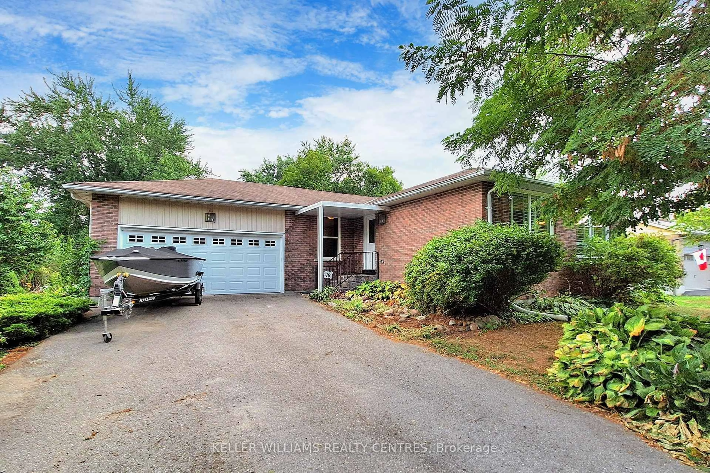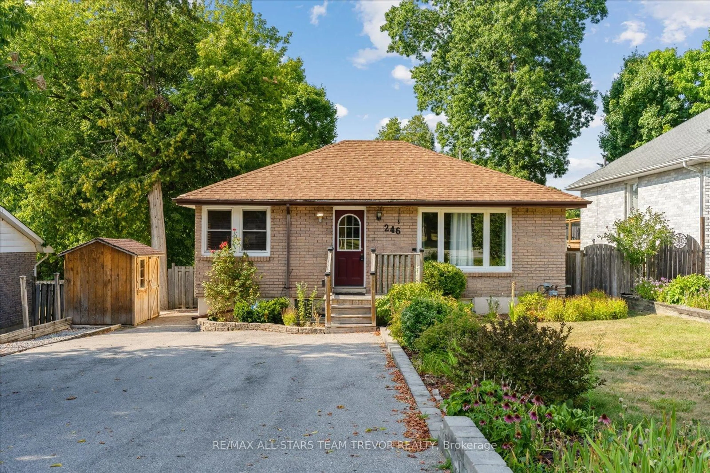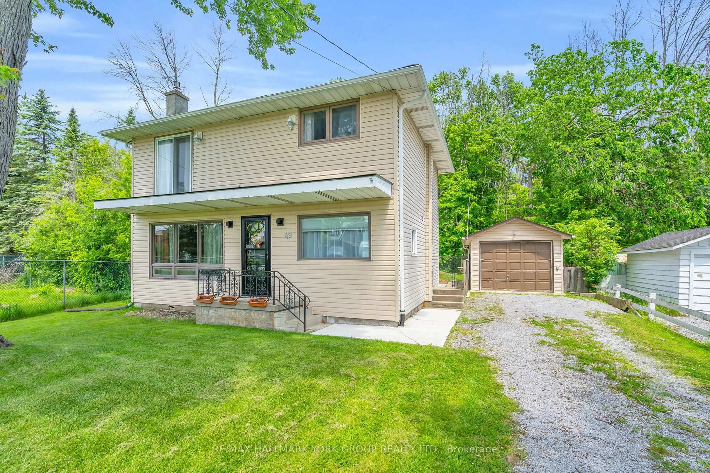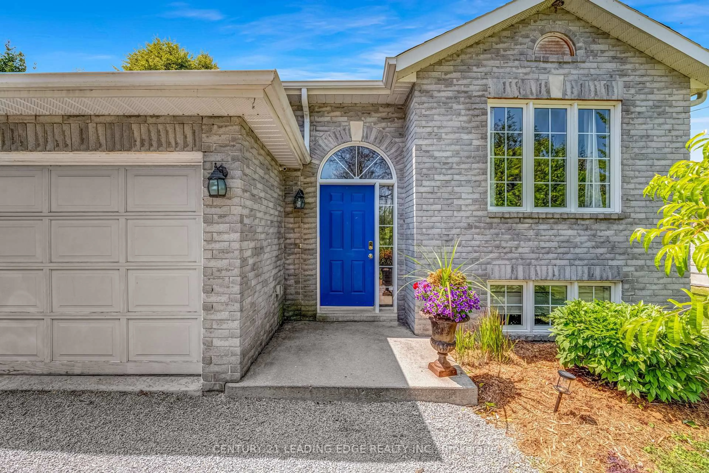Welcome Home to 296 Lakeview Dr, a Charming Bungalow in the Heart of Keswick South! This beautifully updated 2-bedroom + den detached bungalow offers the perfect combination of comfort, style, and convenience. Set on a generous 50x120 ft lot, the home boasts a bright and airy open-concept living space, highlighted by freshly painted interiors and vinyl flooring (2021) that create a welcoming atmosphere throughout. The updated kitchen is thoughtfully designed with easy access to the laundry area and leads into a cozy sunroom/den, providing the ideal space for relaxation, working from home, or extra bedroom/ living space. You'll love the newly renovated 4-piece bathroom (2024), which brings a modern touch to this timeless home. The expansive, fully fenced backyard is your own private retreat, featuring a large deck perfect for outdoor dining and entertaining, as well as a garden shed for added storage and the chance to indulge in gardening or outdoor hobbies. The home is ideally located just minutes from the serene shores of Lake Simcoe and Miami Beach, as well as a variety of local shops, restaurants, schools, and parks. For those commuting, Highway 404 is easily accessible, making travel a breeze. Whether you're a first-time homebuyer, looking to downsize, an investor, or simply seeking a peaceful retreat with all the conveniences of city living close by, this property truly offers it all.
Inclusions: Fridge, Stove, DW, Washer/Dryer, ELFs, Gas Furnace, CenA/C 2024, 100 Amp Elec, Humidifier 2024 and Garden Sheds x2
