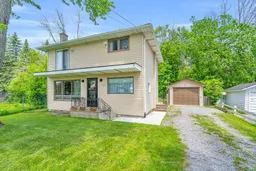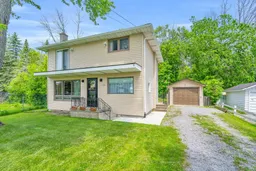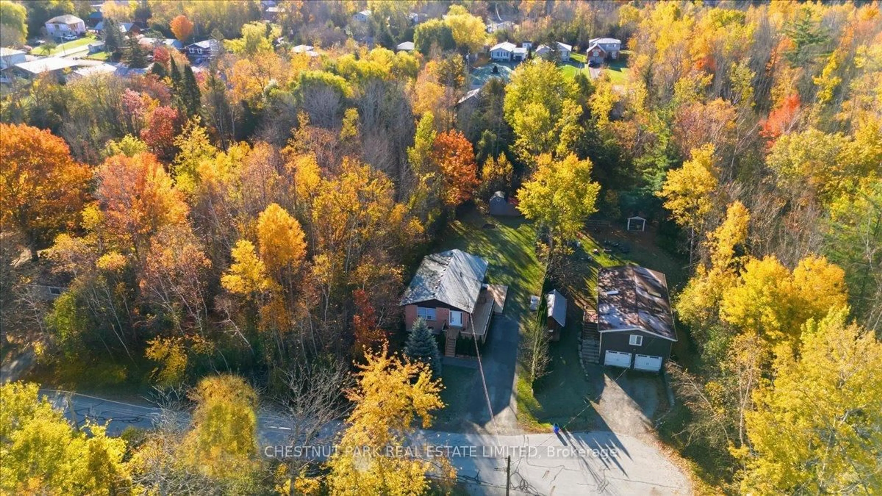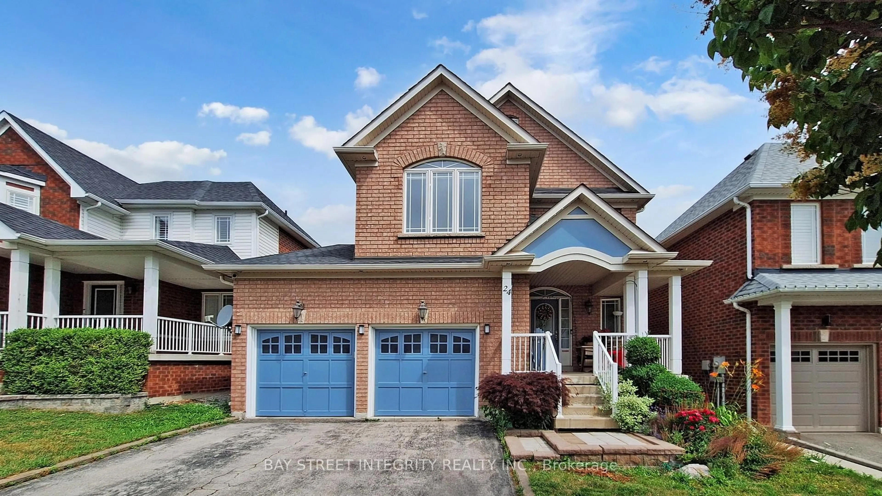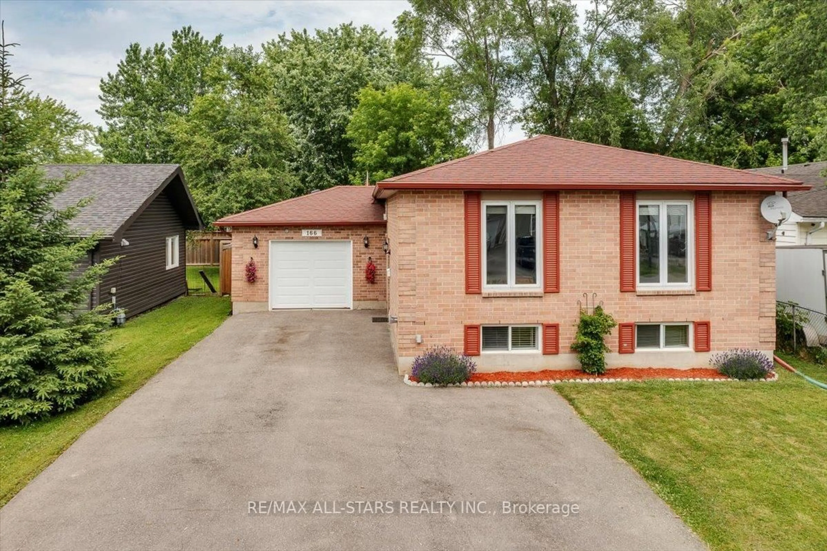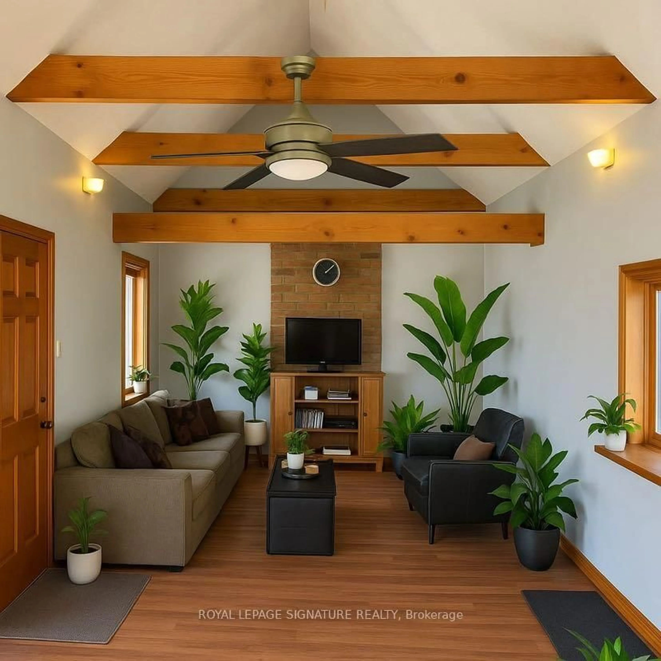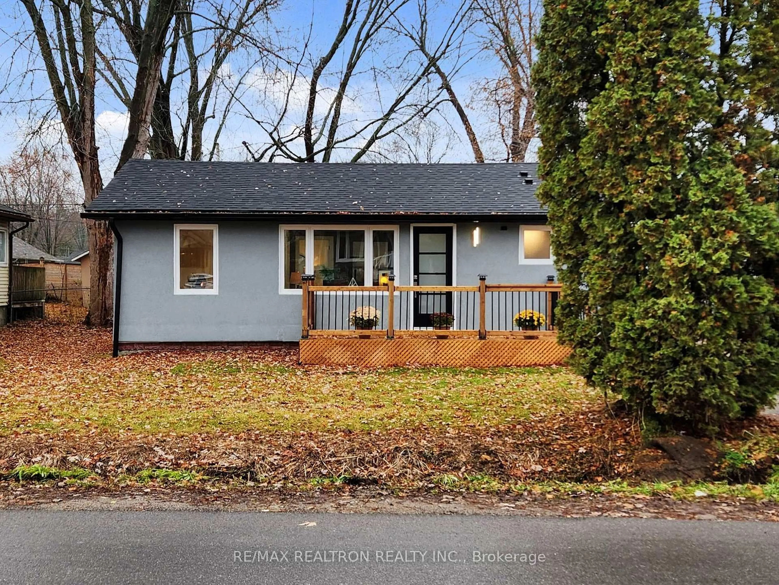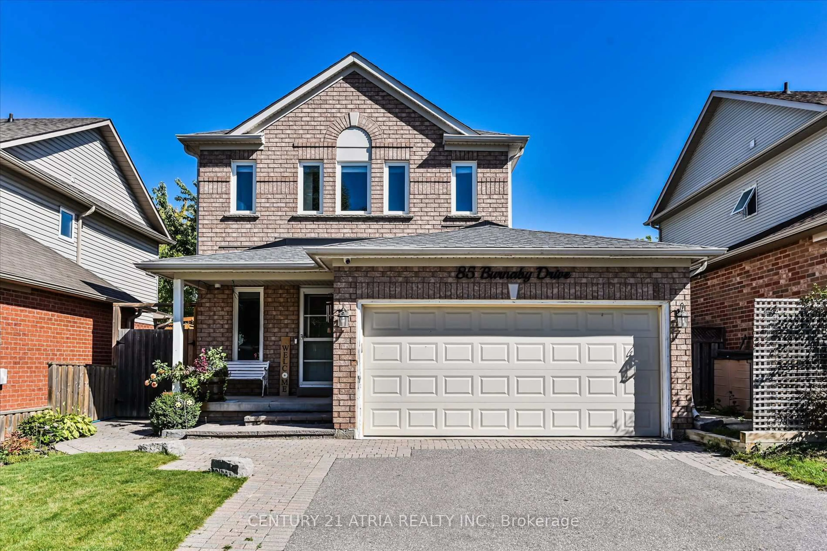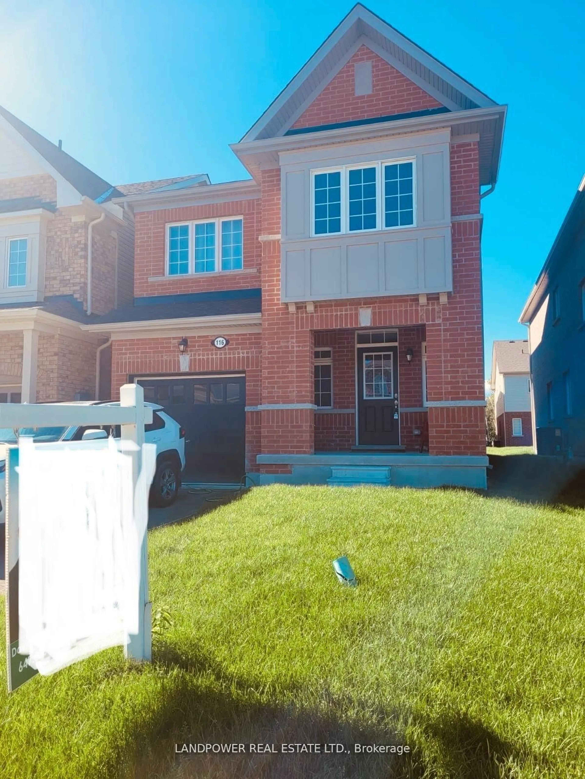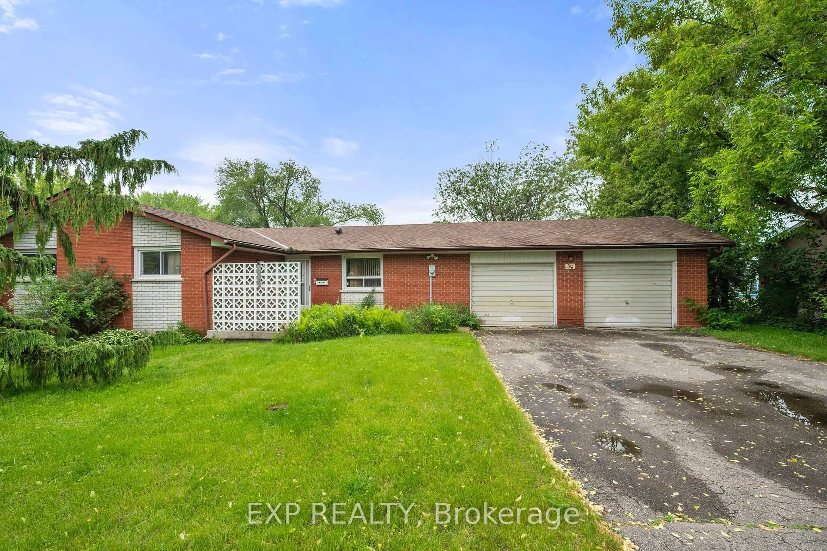Charming 2-Storey Home in a Family-Friendly Lakeside Community! Welcome to this beautifully maintained 3-bedroom, 2-bathroom home, nestled in a warm and welcoming neighbourhood just steps from a members-only beach. Enjoy tranquil water views from your front lawn and take advantage of community boat slips available for seasonal rental a rare and sought-after lifestyle opportunity.The main floor offers a bright and airy living room with a cozy fireplace, seamlessly connected to the open-concept kitchen ideal for both relaxed living and entertaining. You'll also find convenient main floor laundry with direct access to the yard, adding functionality to the layout. Step out to a covered solarium that opens onto a spacious deck with a gazebo, perfect for summer gatherings or quiet mornings overlooking the fully fenced yard backing onto forested green space. Additional features include a 1-car garage, septic system (2015), drilled well (2023), furnace (2021), and roof (2021) offering peace of mind for the years to come. If you're searching for charm, space, and a true sense of community in a lakeside setting... this is the one!
Inclusions: All Existing Appliances As-Is: Stainless Steel Stove, Stainless Steel Over-the-Range Microwave, 2 White Fridges, White Washer & White Dryer, Solarium, Gazebo. Septic System (July 2015), Drilled Well (May 2023) , Fireplace Insert (Nov 2021), BBQ Connect (Nov 2021), Furnace (Sept 2021), Roof ( May 2021), Members Only Beach Membership $100/Per Year
