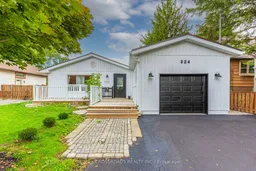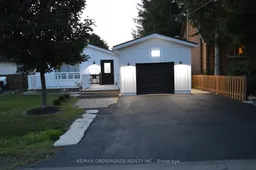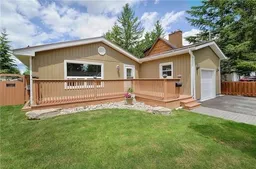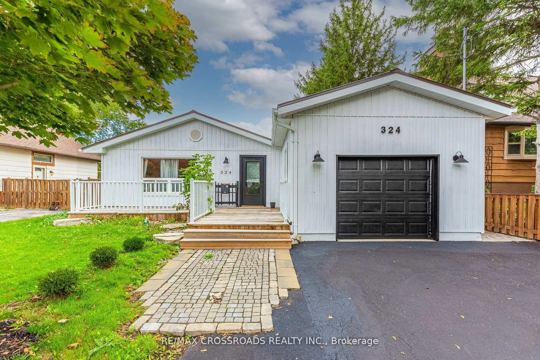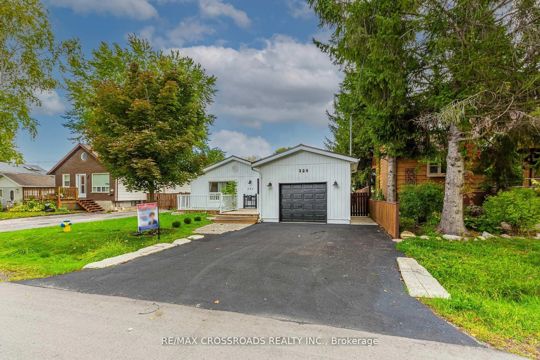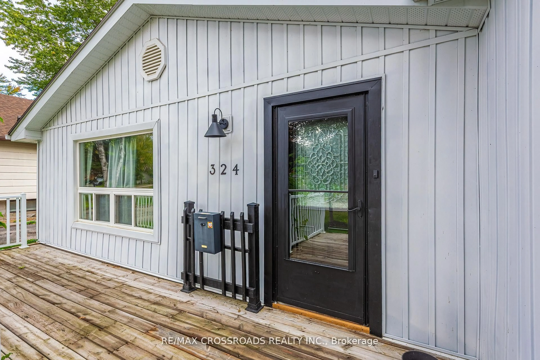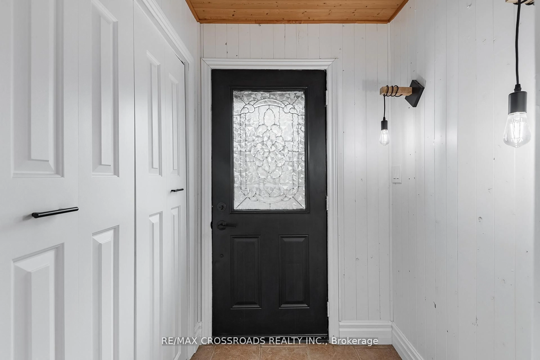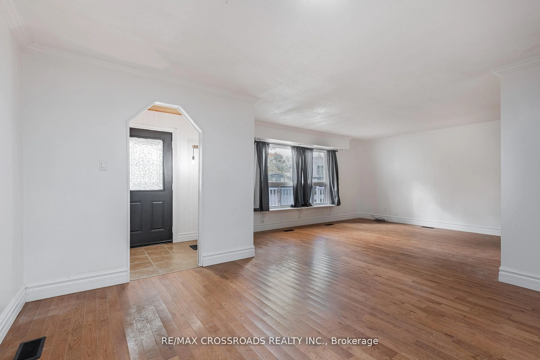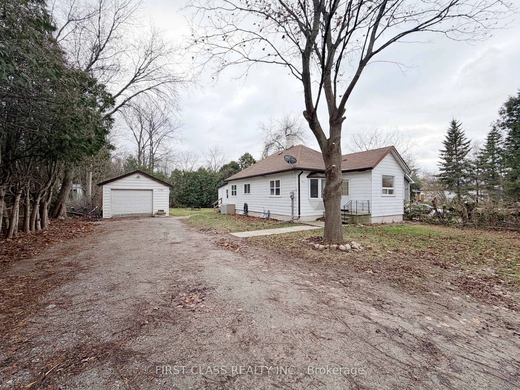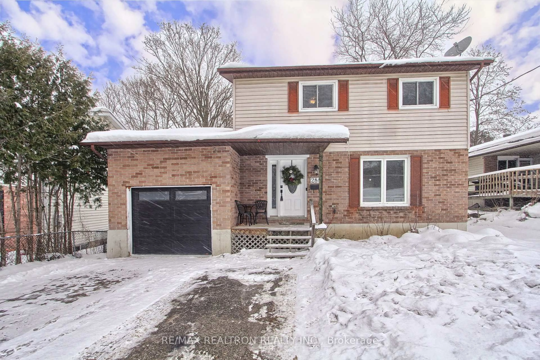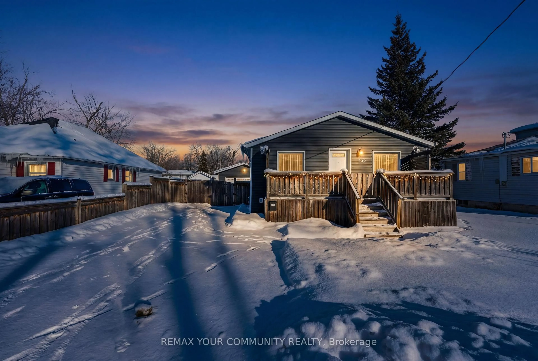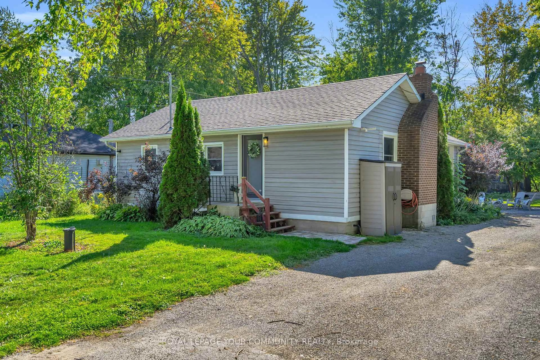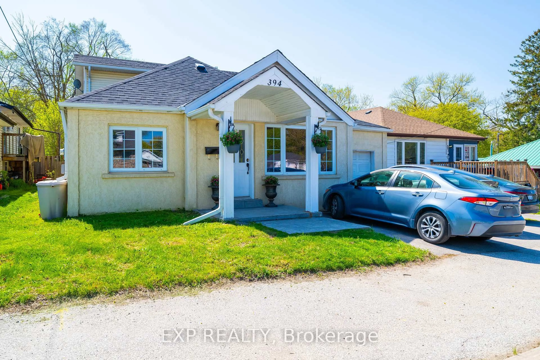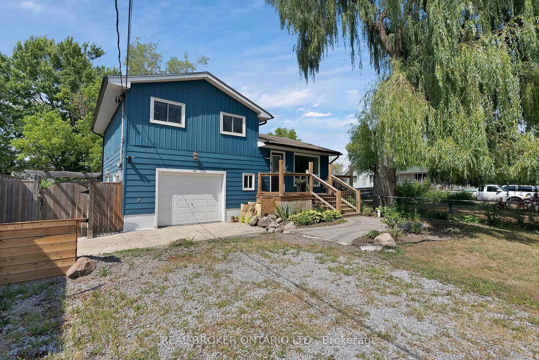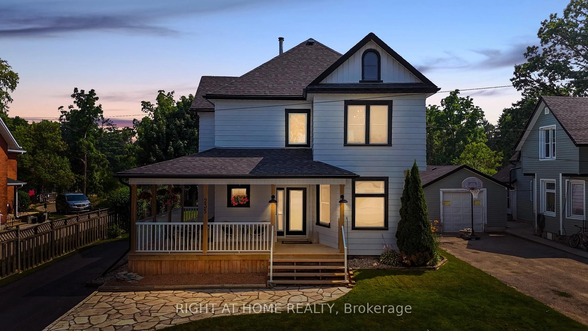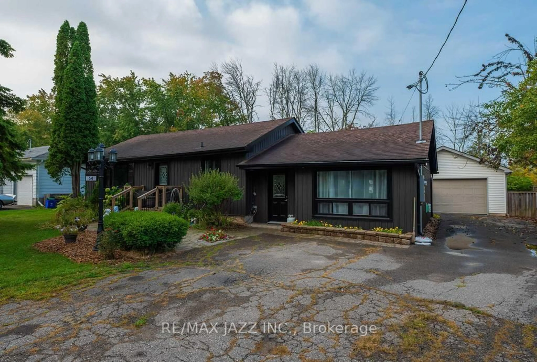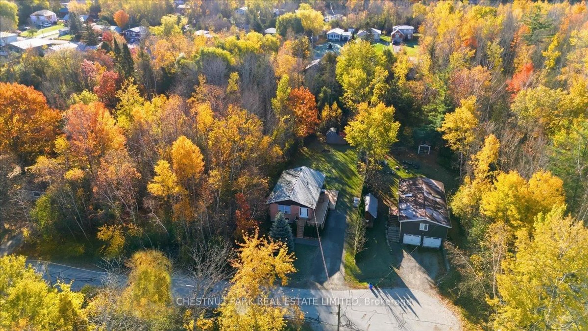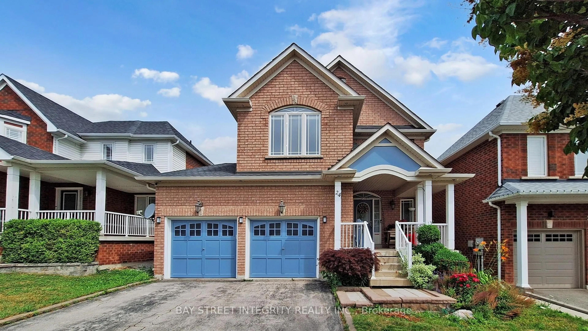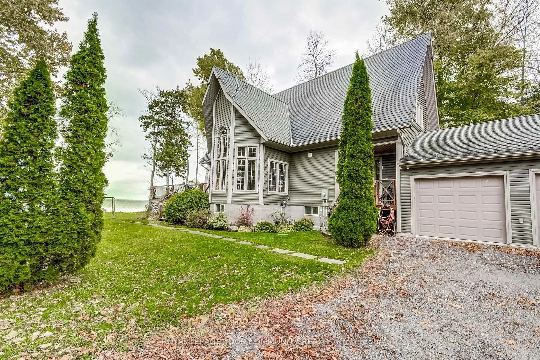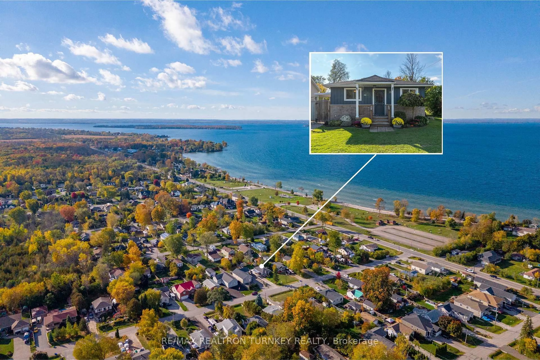324 Tampa Dr, Georgina, Ontario L4P 3A4
Contact us about this property
Highlights
Estimated valueThis is the price Wahi expects this property to sell for.
The calculation is powered by our Instant Home Value Estimate, which uses current market and property price trends to estimate your home’s value with a 90% accuracy rate.Not available
Price/Sqft$543/sqft
Monthly cost
Open Calculator
Description
Welcome to 324 Tampa Dr, South Keswick - Just Steps from Lake Simcoe! This beautiful 3-bedroom bungalow offers spacious living, 1125 sq. ft. and unbeatable curb appeal in a quiet, family-friendly neighbourhood.Enjoy peace of mind with major upgrades completed in 2016, including electrical, plumbing, insulation, and bathroom renovations. The kitchen was refreshed in 2025 with a new countertop, sink, and faucet, while recent mechanical upgrades include a new furnace (2022) and hot water tank (2022). The driveway was resealed in 2025. A durable metal roof, two powered sheds, and a workshop provide excellent functionality and storage. Inside, the hardwood floors, crown moulding, and modern LED lighting throughout.Step into your private backyard oasis-complete with a wrap-around deck, heated Kayak pool, and plenty of room for entertaining or relaxing outdoors.Perfectly located just a short walk to Lake Simcoe with optional private beach access, enjoy stunning waterfront views, top-rated schools, playgrounds, and local shops and restaurants all nearby. With transit stops just 6 minutes away, and Highway 404 only minutes from your door, commuting to Toronto takes under 30 minutes. Whether you're downsizing, investing, or looking for a peaceful retreat with city access, this charming bungalow has great potential.
Property Details
Interior
Features
Ground Floor
Primary
3.93 x 3.26Crown Moulding / Closet / hardwood floor
Living
4.66 x 4.02Crown Moulding / hardwood floor / Window
2nd Br
3.03 x 3.03Closet / Window / hardwood floor
Dining
3.49 x 2.55hardwood floor / Open Concept / Crown Moulding
Exterior
Features
Parking
Garage spaces -
Garage type -
Total parking spaces 4
Property History
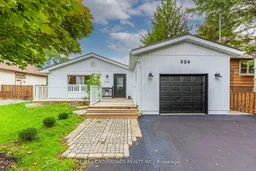 28
28