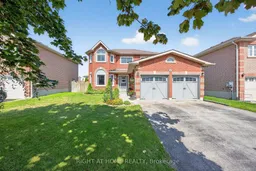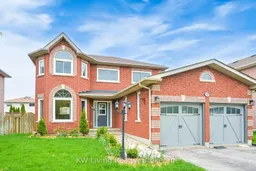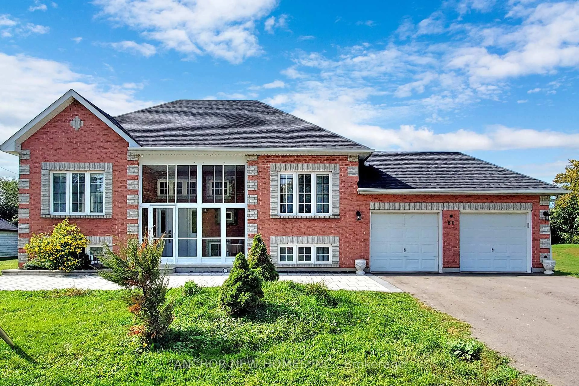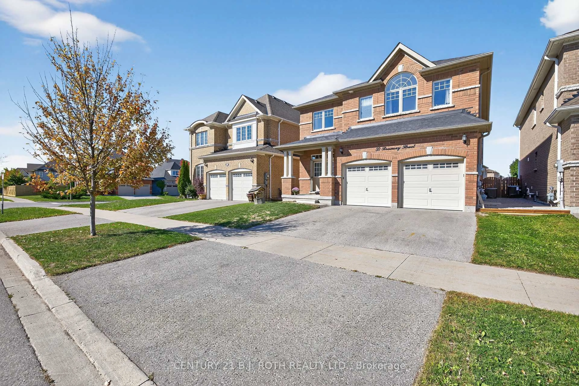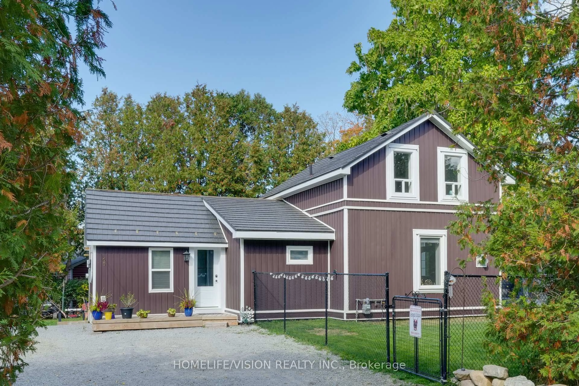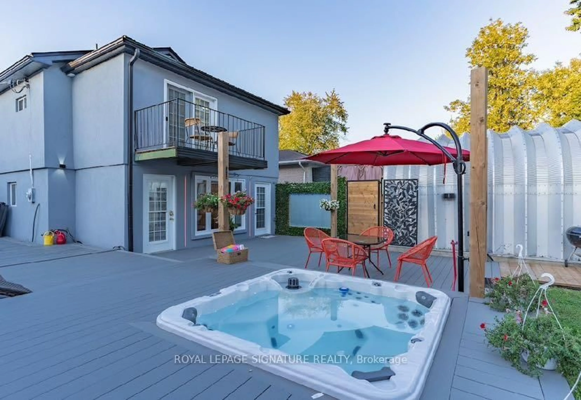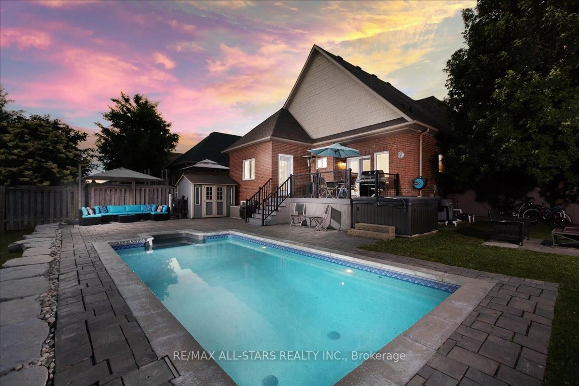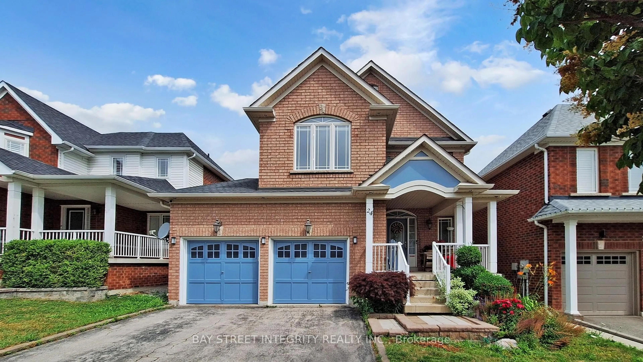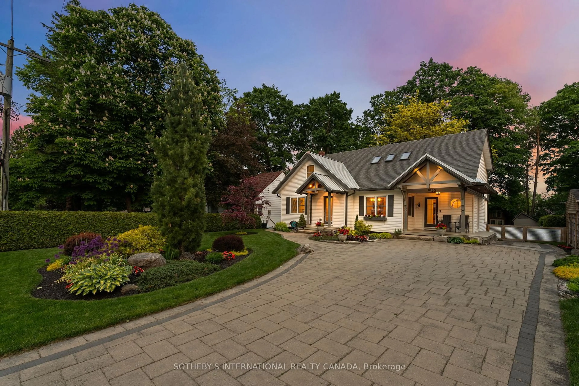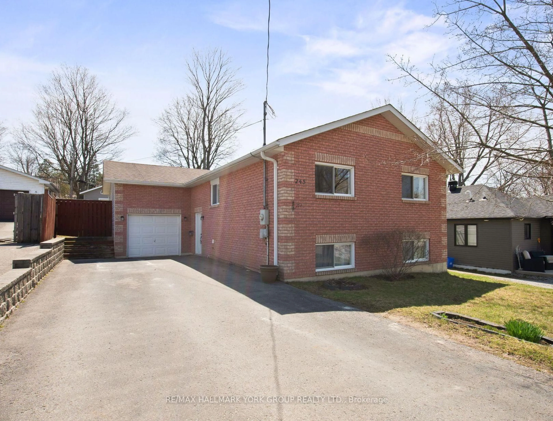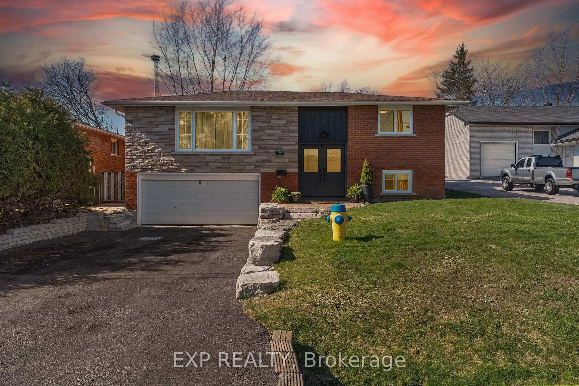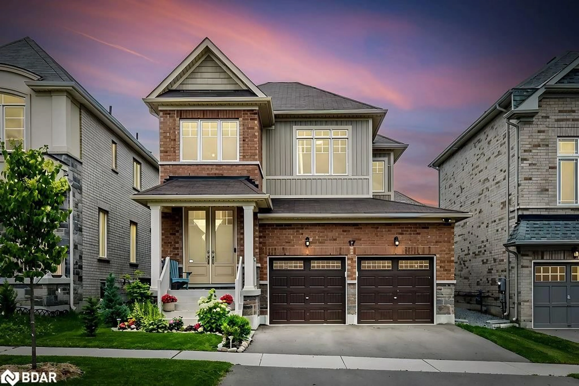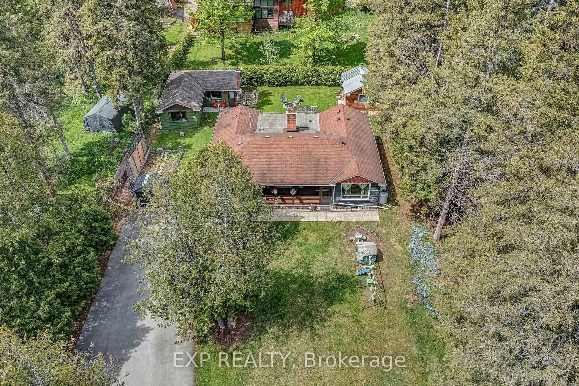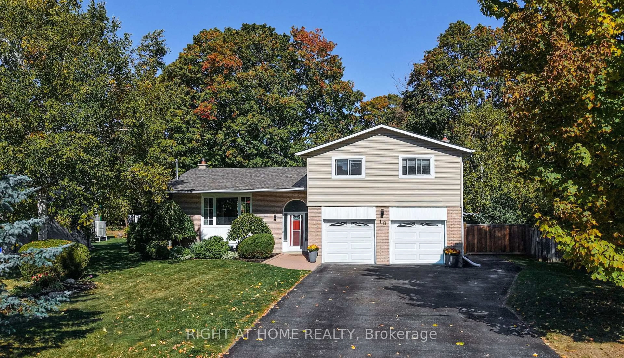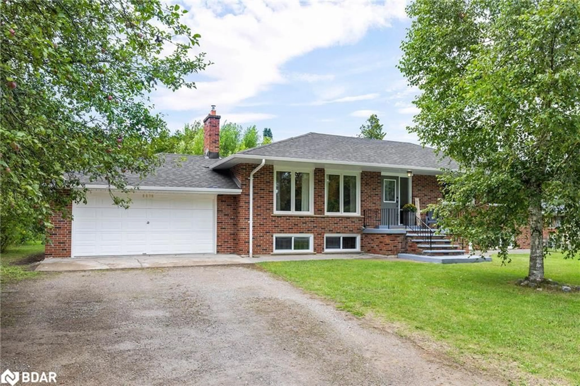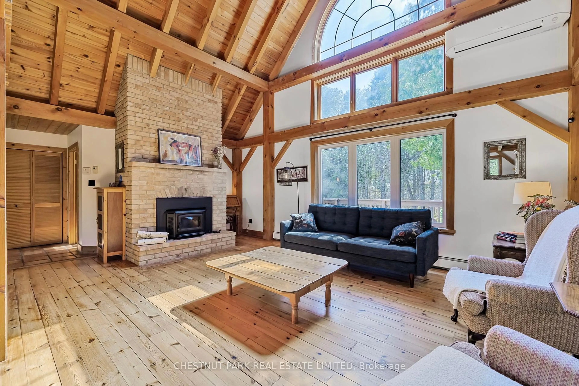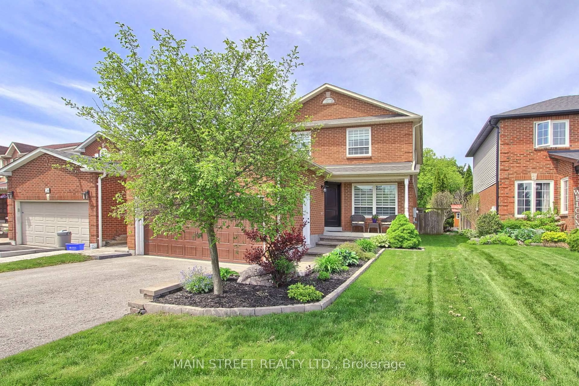This fully renovated, all brick home has undergone an extraordinary, thoughtful re-design with over $200K in premium renovations within the last 3 years. It is a one-of-a-kind gem in a wonderful family oriented community close to all amenities in the South Keswick area. German laminate flooring, custom built in wardrobe cabinetry in upper bedrooms, quality ceramic tiling and luxurious quartz counters, "spa like" primary bedroom 4 piece ensuite with w/freestanding tub, chef inspired modern kitchen with extended custom island, stainless steel appliances, marble backsplash, quartz counters and a walk out to large rear deck with awning. Backyard oasis boasts a large 12'x36' deck for entertaining, perennial gardens, a 16'x30' above ground heated pool, BBQ hook up and a fully fenced yard. A well laid out, custom designed finished basement boasts a large recreation room for extra family living space, bright laundry room, 4th bedroom w/3piece ensuite, small bar area perfect for entertaining and still plenty of storage! Upgraded modern amenities: 200 amp panel, EV charger, nest thermostat, camera doorbell, 3M water filter system, central vacuum system, Napoleon gas fireplace in family room, 2x garage door openers, modern textured ceilings. Don't miss this re-imagined, well laid out home with many custom quality luxurious features in South Keswick! Exceptional value due to the attention to detail in the upgrades.
Inclusions: Existing S/Steel Electrolux Fridge, Samsung Ceran Top Range, B/I DW, LG FL Washer & Dryer, Hood Fan, All ELFs, All Window Coverings, AC, Furnace, Gas FP, C/Vac & Accessories, Large Awning at Rear Deck, BBQ Hookup, Fridge in Garage, 16'x30' Above Ground Pool & Related Equipment, GDOx2, Nest Thermostat, Motion Activated Camera Doorbell

