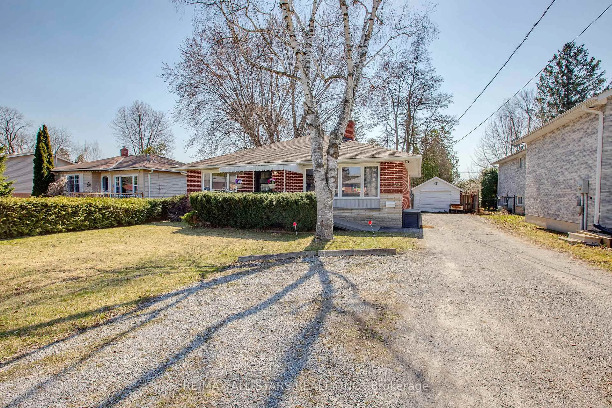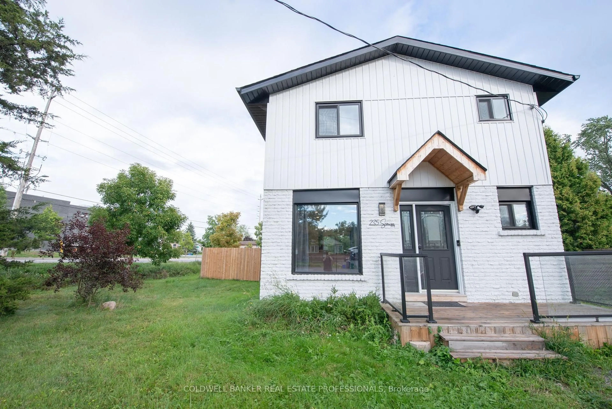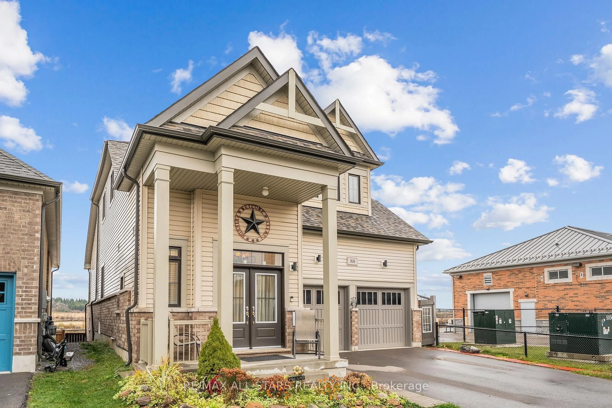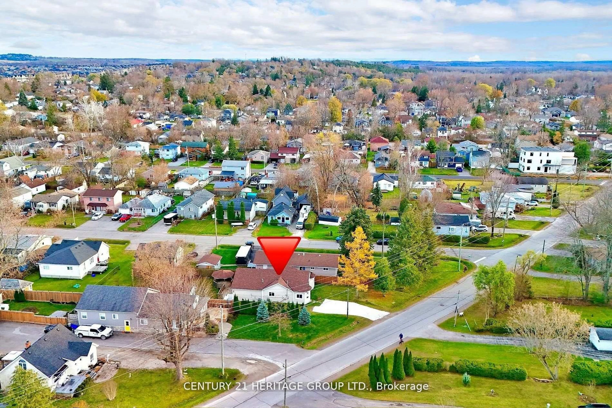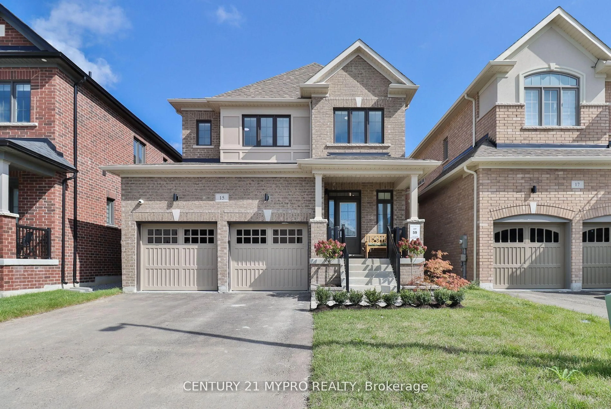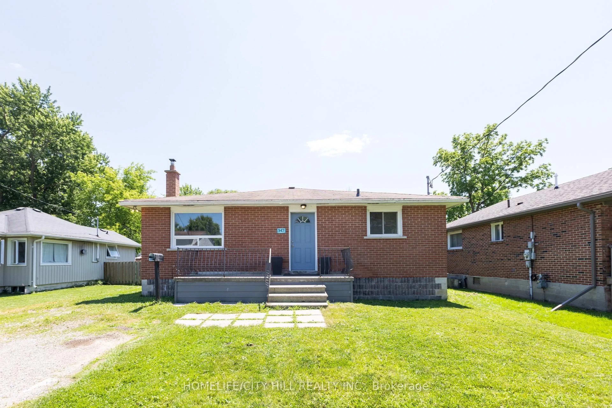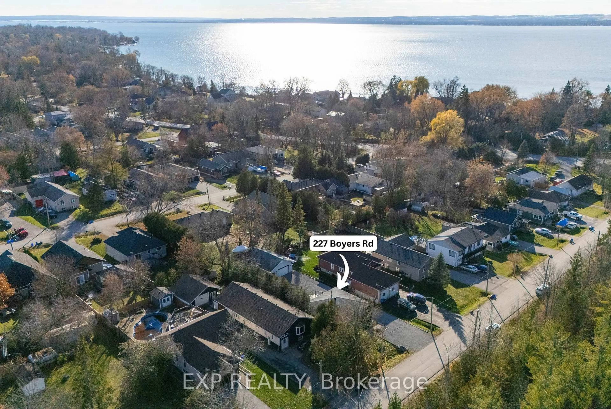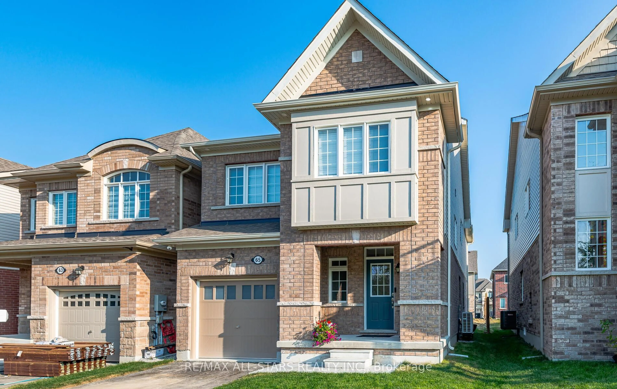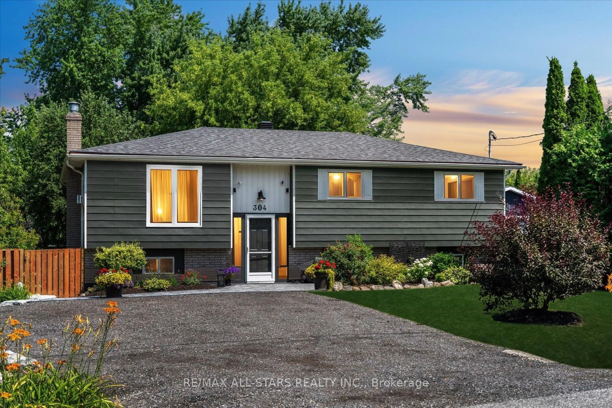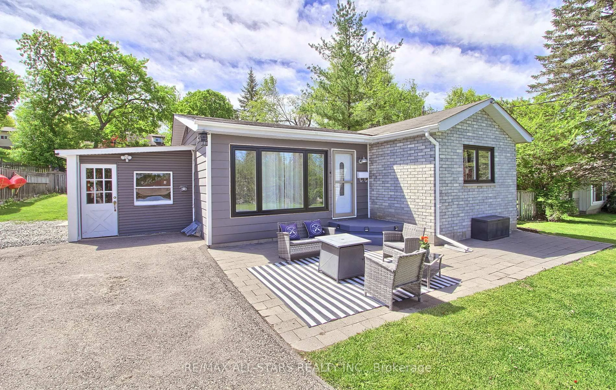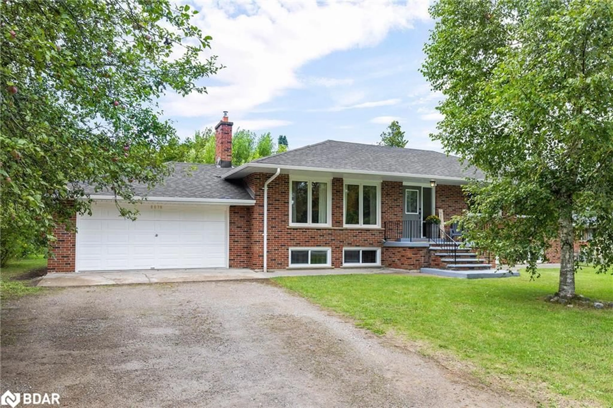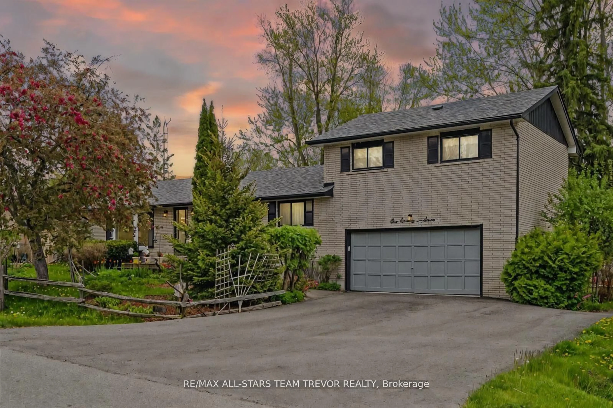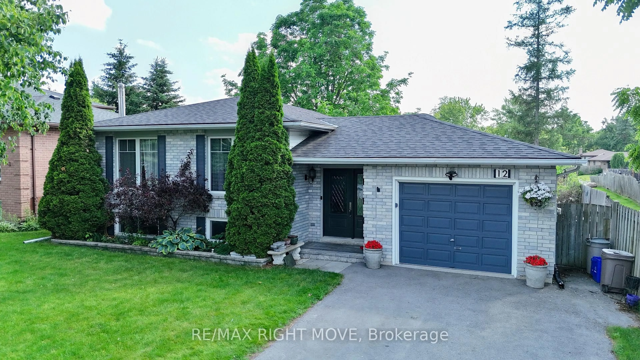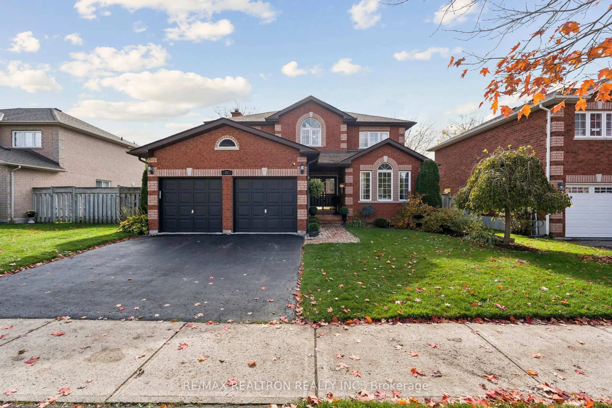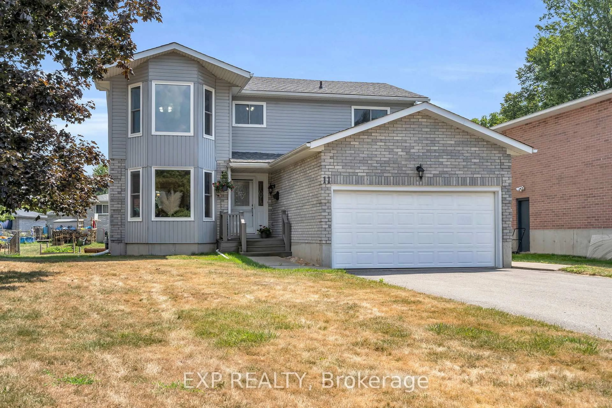This beautifully updated all-brick bungalow offers comfort, style, and versatility, just steps to Lake Simcoe and all the modern-day conveniences this growing town has to offer. With 3+1 spacious bedrooms and 2 full bathrooms, the home has been thoughtfully refreshed from top to bottom. The kitchen has been fully renovated with quartz countertops, new appliances, a stylish backsplash, and modern lighting. You'll also love the unique SideKick dual washer system, perfect for multitasking laundry days! The home is freshly painted throughout, and features scraped ceilings, new interior and exterior doors, and updated windows that flood the space with natural light and warmth. The fully finished basement adds incredible flexibility with a large family room, an additional bedroom, and a full bathroom. With a separate entrance via the garage, this level offers fantastic in-law potential or room for extended family. Outside, the huge private backyard is the crown jewel, offering a quiet escape that's ideal for entertaining, gardening, or simply relaxing in nature. And when the sun sets, enjoy the Gemstone exterior lighting, adding a touch of sparkle and curb appeal all year long. Perfect for families, investors, or anyone looking to enjoy lakeside living with modern updates, in a vibrant and growing community. Come see this beauty for yourself, 174 Frederick is ready to welcome you home!!
Inclusions: Existing SS Fridge, Stove, Dishwasher, Washer & Dryer
 41
41

