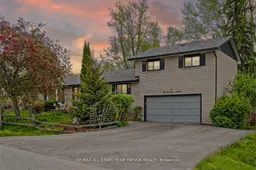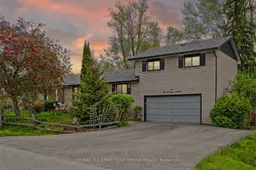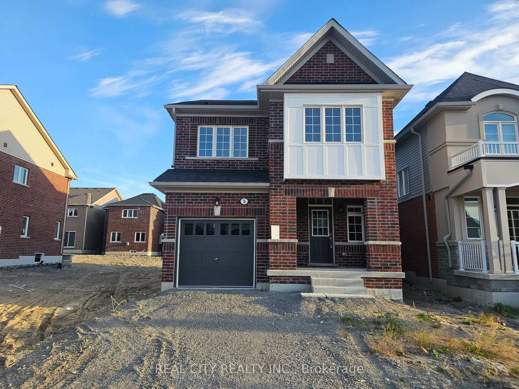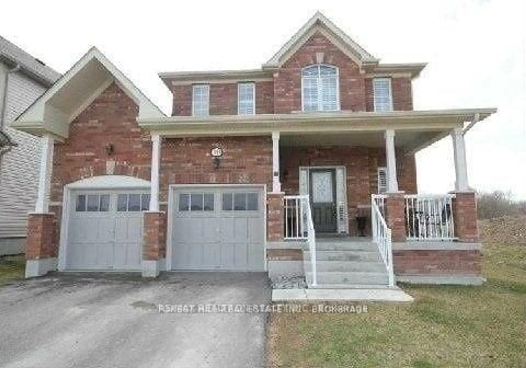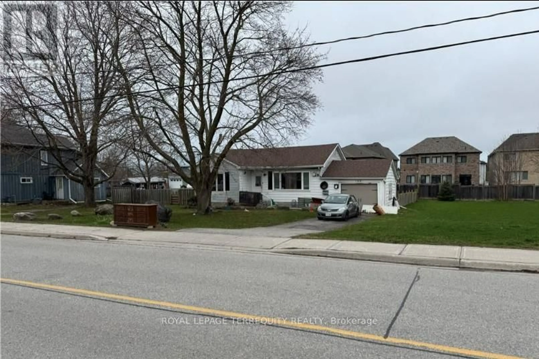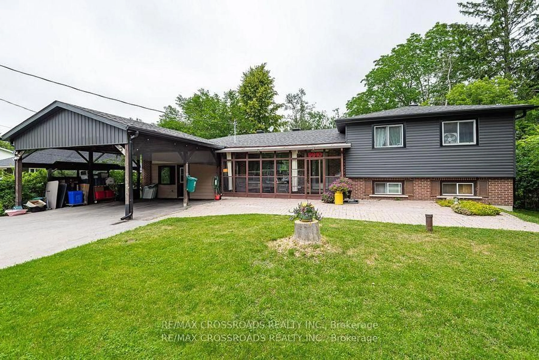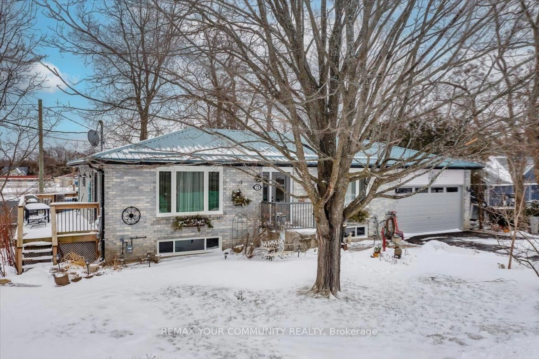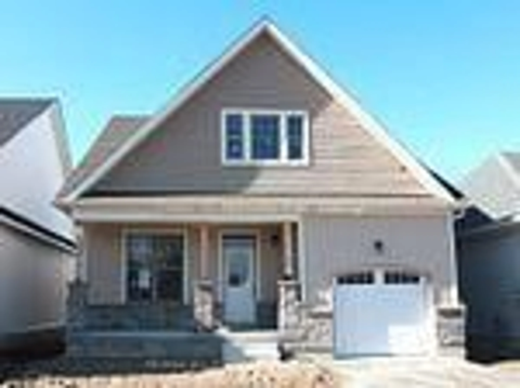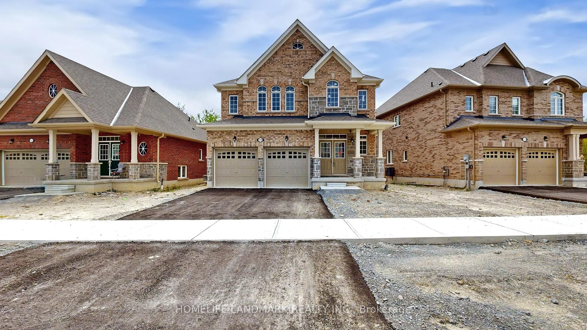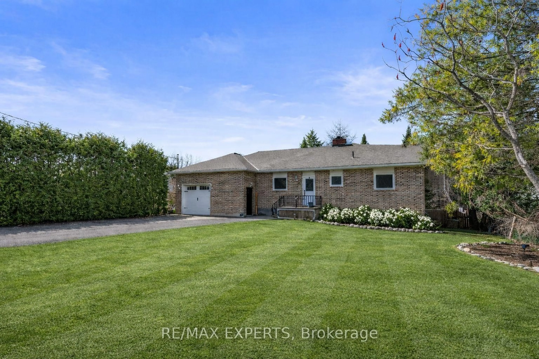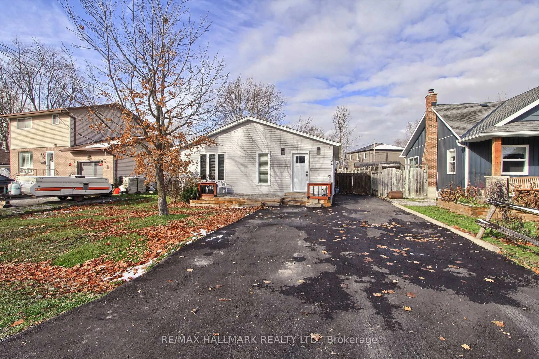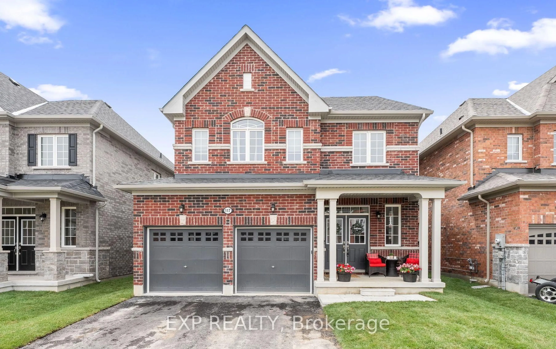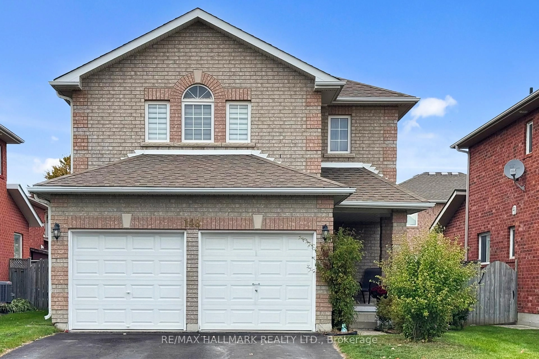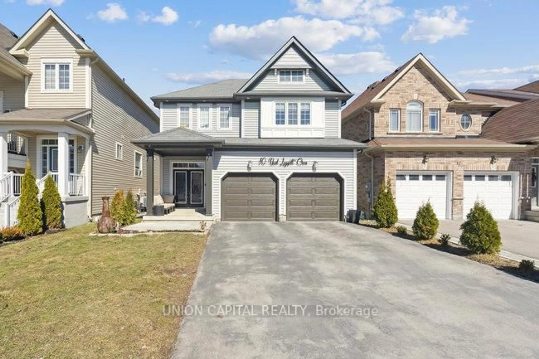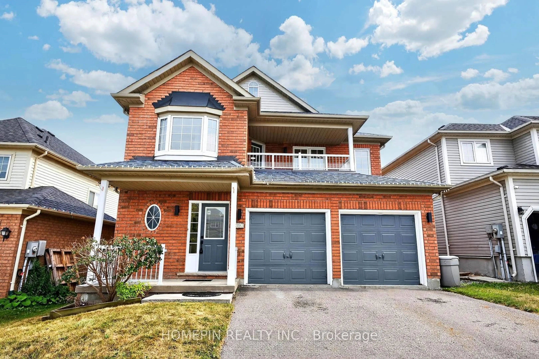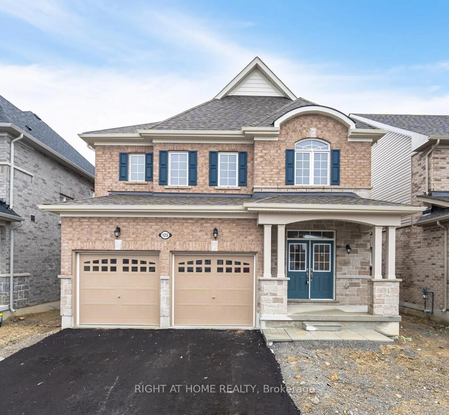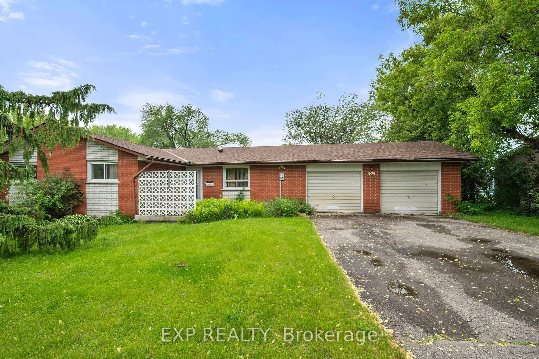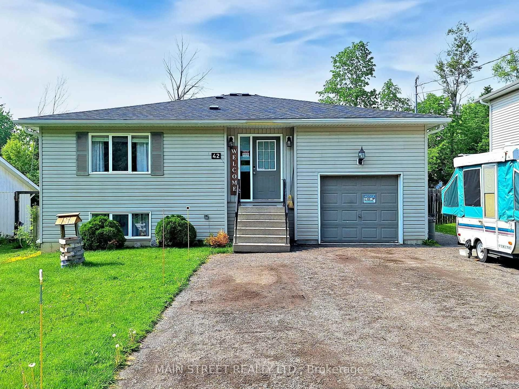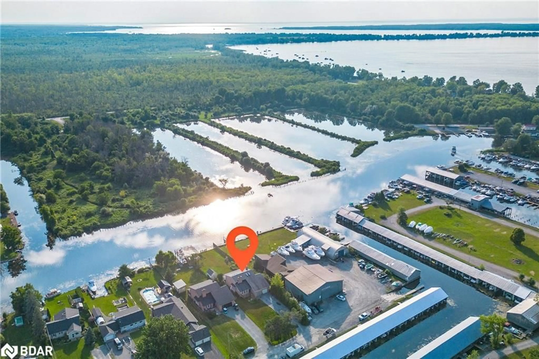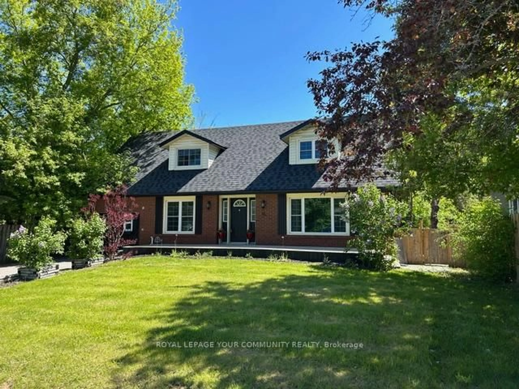Spacious Home on a Rare Double Lot Near Lake Simcoe! Welcome to this fantastic opportunity offering almost 2,000 square feet of comfortable living space on a rare double lot - a true gem that delivers both privacy today and incredible future investment potential. Enjoy the convenience of a spacious driveway with room for 6 vehicles, perfect for hosting friends and family or accommodating multiple drivers. Step inside to find a well-maintained home featuring a new furnace, new roof, and extra insulation in the attic for year-round energy efficiency. The finished lower level with a separate entrance opens up exciting possibilities for a future in-law suite or additional living space, adding flexibility and value to the home. For the hobbyist or DIYer, there's a dedicated workroom with a bench, ideal for projects and storage. The beautifully landscaped perennial gardens add a charming touch of color and serenity to the outdoor space. Located close to shopping, amenities, schools, parks, public transit, and just minutes from Lake Simcoe, this home blends comfort, convenience, and long-term potential - a perfect fit for families or savvy investors alike. Don't miss your chance to own this unique property!
Inclusions: Existing fridge, stove, b/i d/w (as is), washer, dryer, aelf, lower level fridge, hot water tank, gdo & 2 remotes
