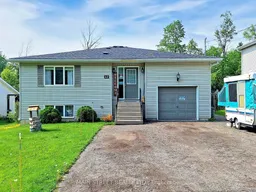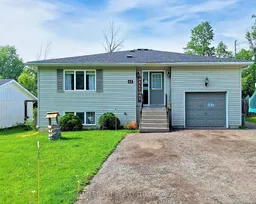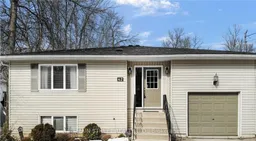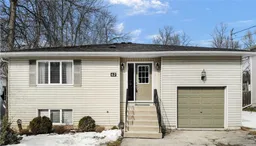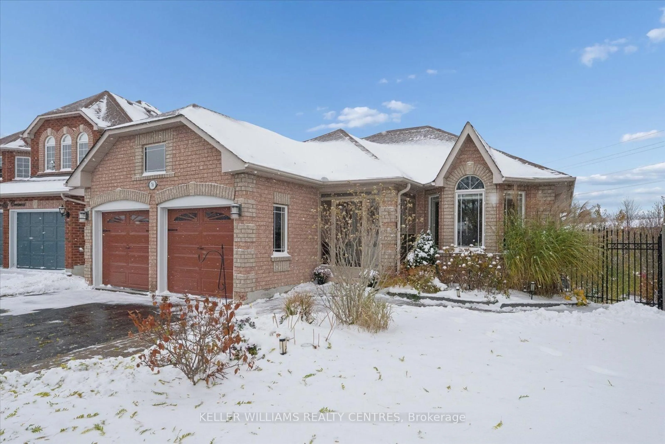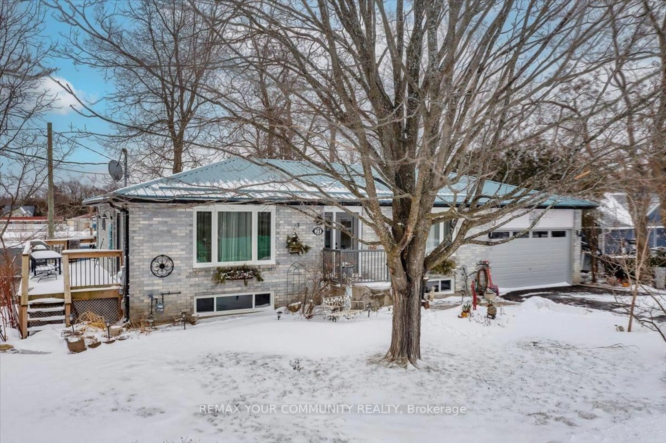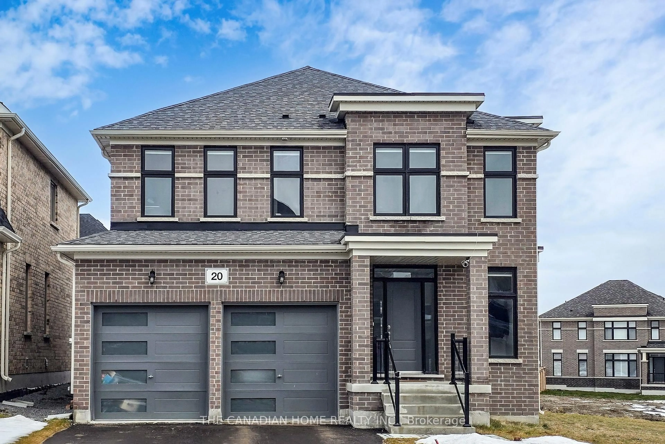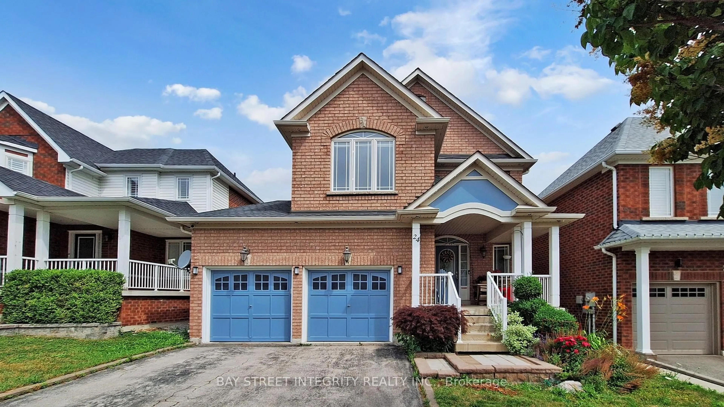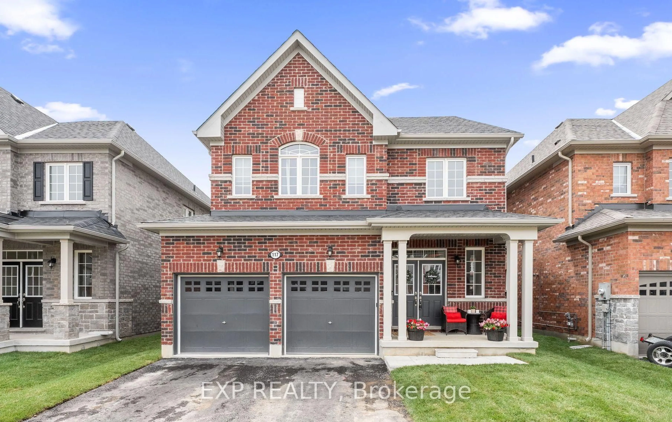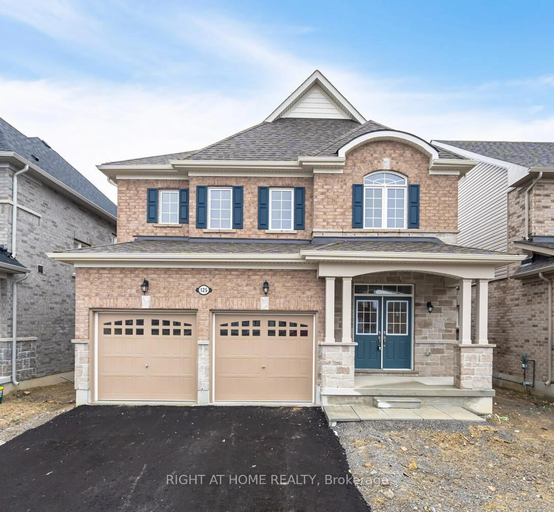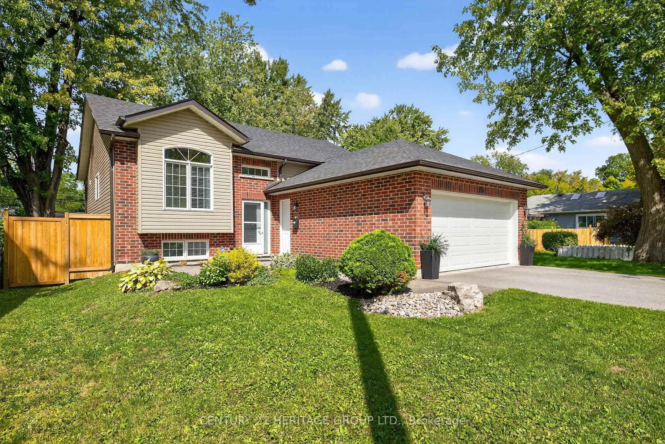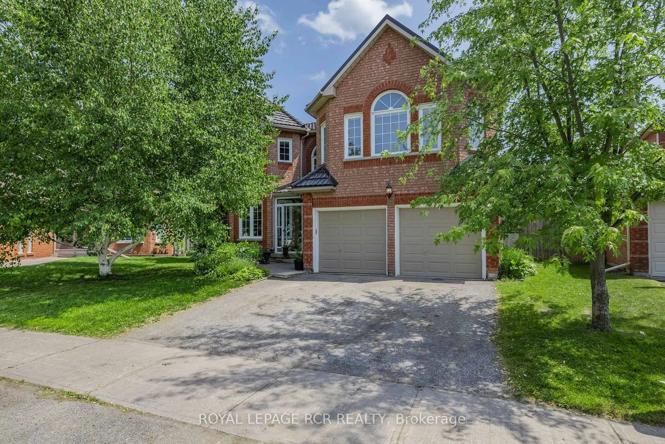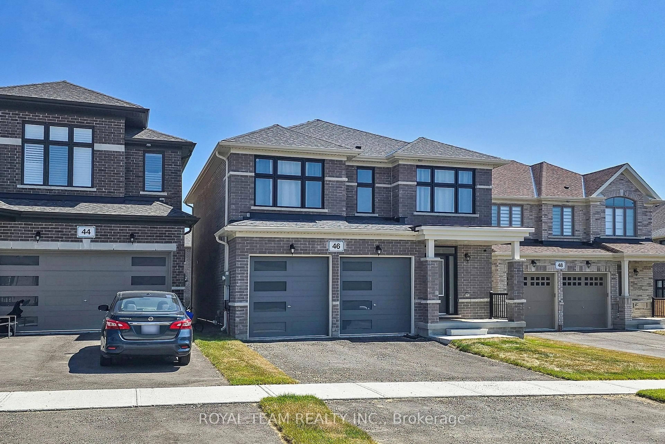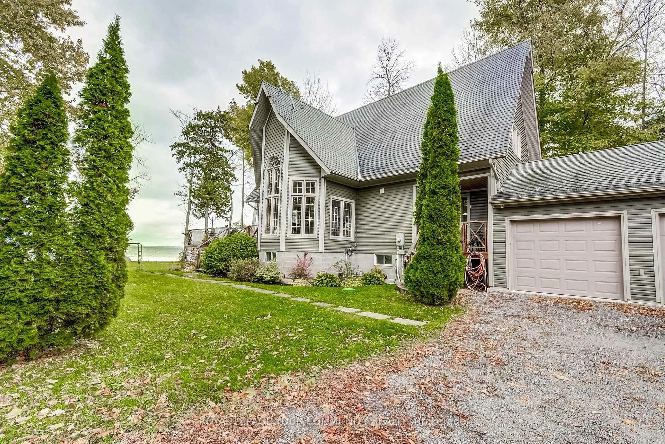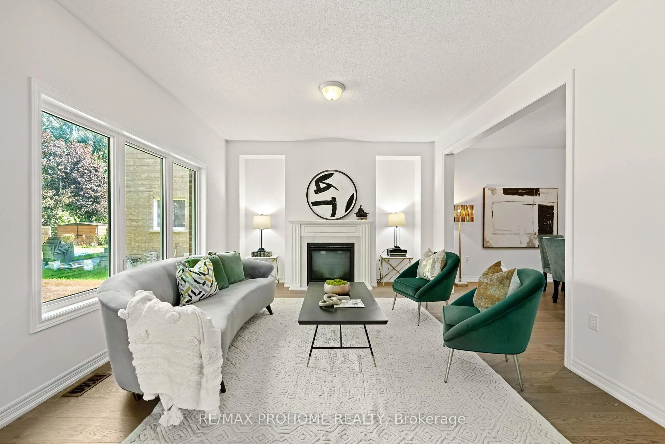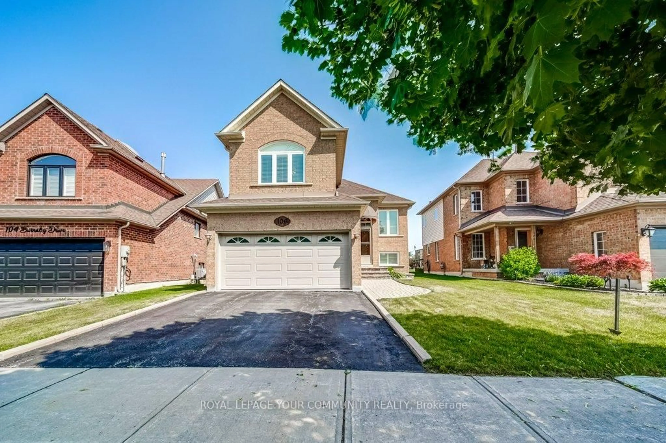This well-maintained raised bungalow, built in 2001, is located on a spacious, fully fenced lot, offering plenty of privacy with no homes directly across. The bright, open-concept layout features an updated eat-in kitchen with quartz countertops, a stylish backsplash, and a walk-out to a covered deck perfect for enjoying your morning coffee or hosting small gatherings. The living room is cozy with a gas fireplace, creating a comfortable spot to relax.The primary bedroom includes a walk-in closet and a private 3-piece ensuite. Two additional bedrooms are generously sized, providing space for family or guests. The finished lower level, with large above-grade windows, includes an in-law suite with a separate living area, making it ideal for extended family, visitors, or even rental potential.The attached one-car garage is insulated and heated, offering year-round convenience. Recent updates include a new furnace, heat pump, and on-demand hot water heater, all installed in 2024. The property also offers parking for six vehicles, perfect for larger families or entertaining.Outside, you'll find a private backyard with mature trees, a fire pit area, and a pool, offering a great spot for relaxation and outdoor enjoyment throughout the year. This home provides a great balance of comfort, space, and versatility, ready for you to move in and make it your own.
Inclusions: Fridge x2, stove x2, b/i dishwasher, washer, dryer, all window coverings, gas furnace, heat pump unit, on-demand hot water heater, pool + accessories
