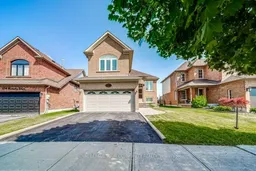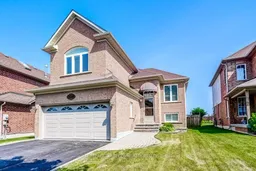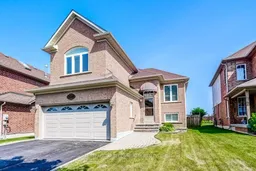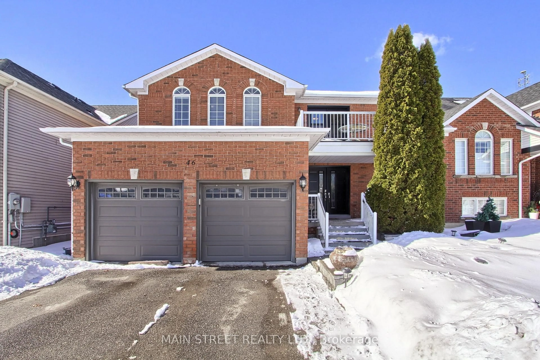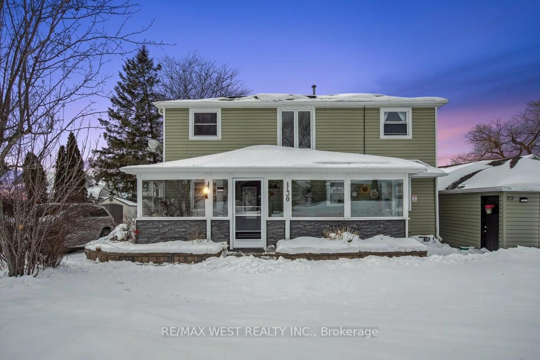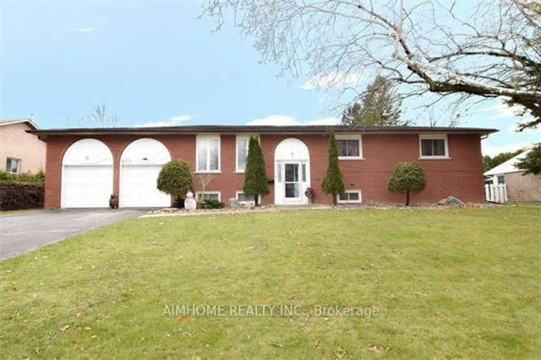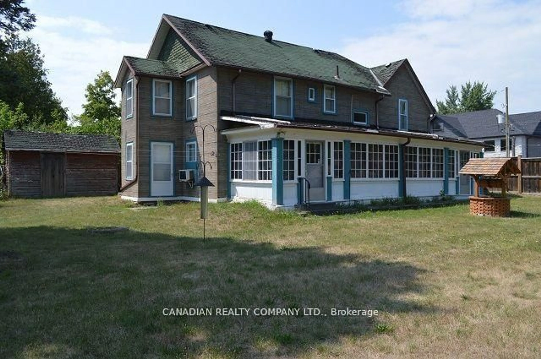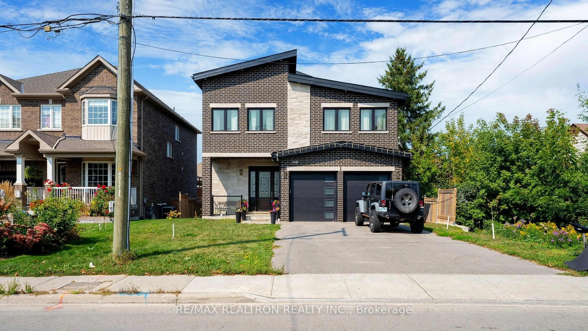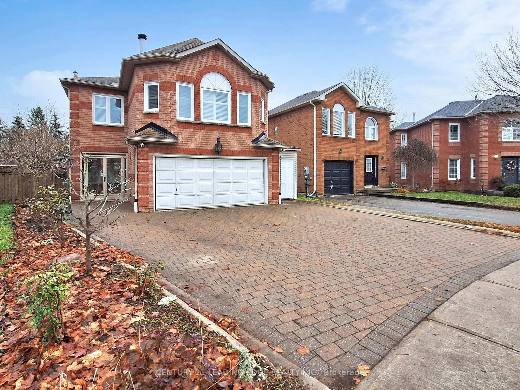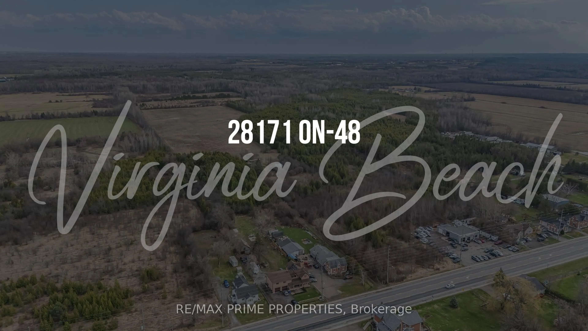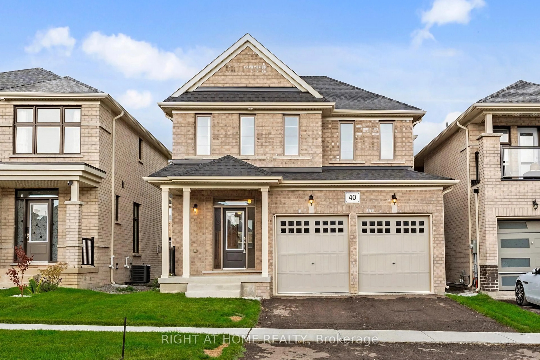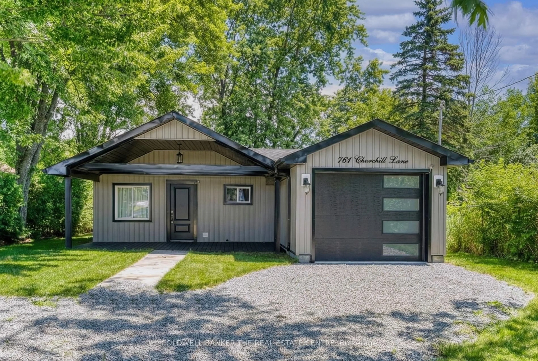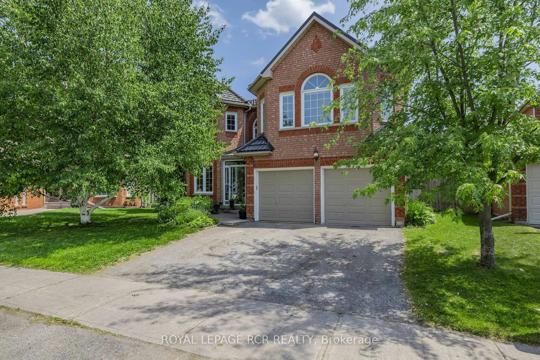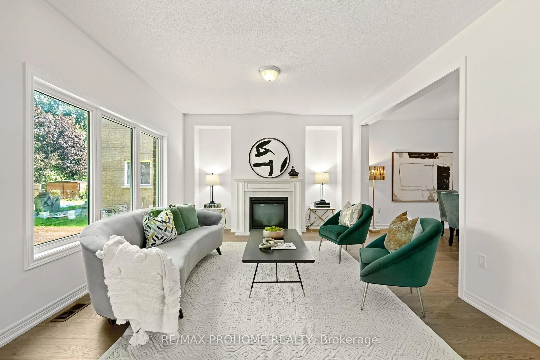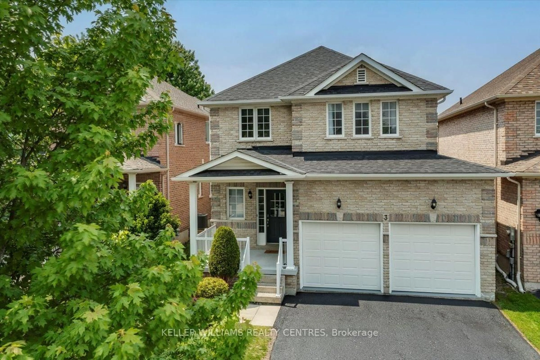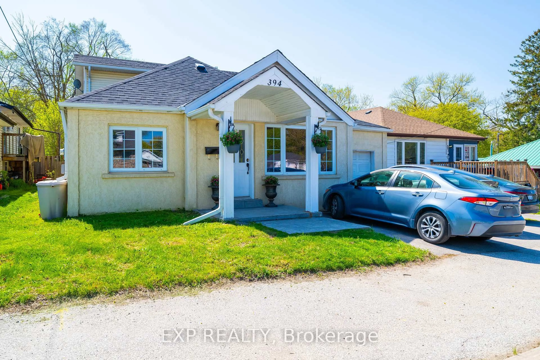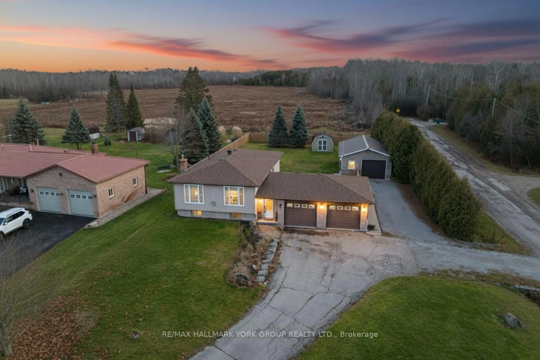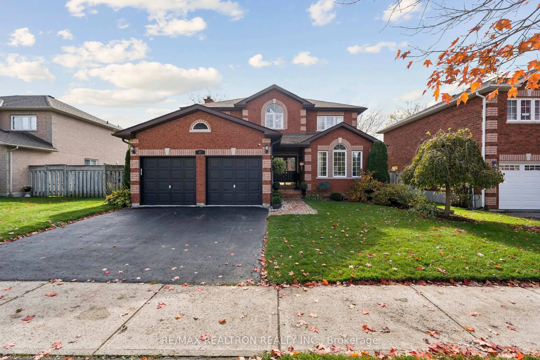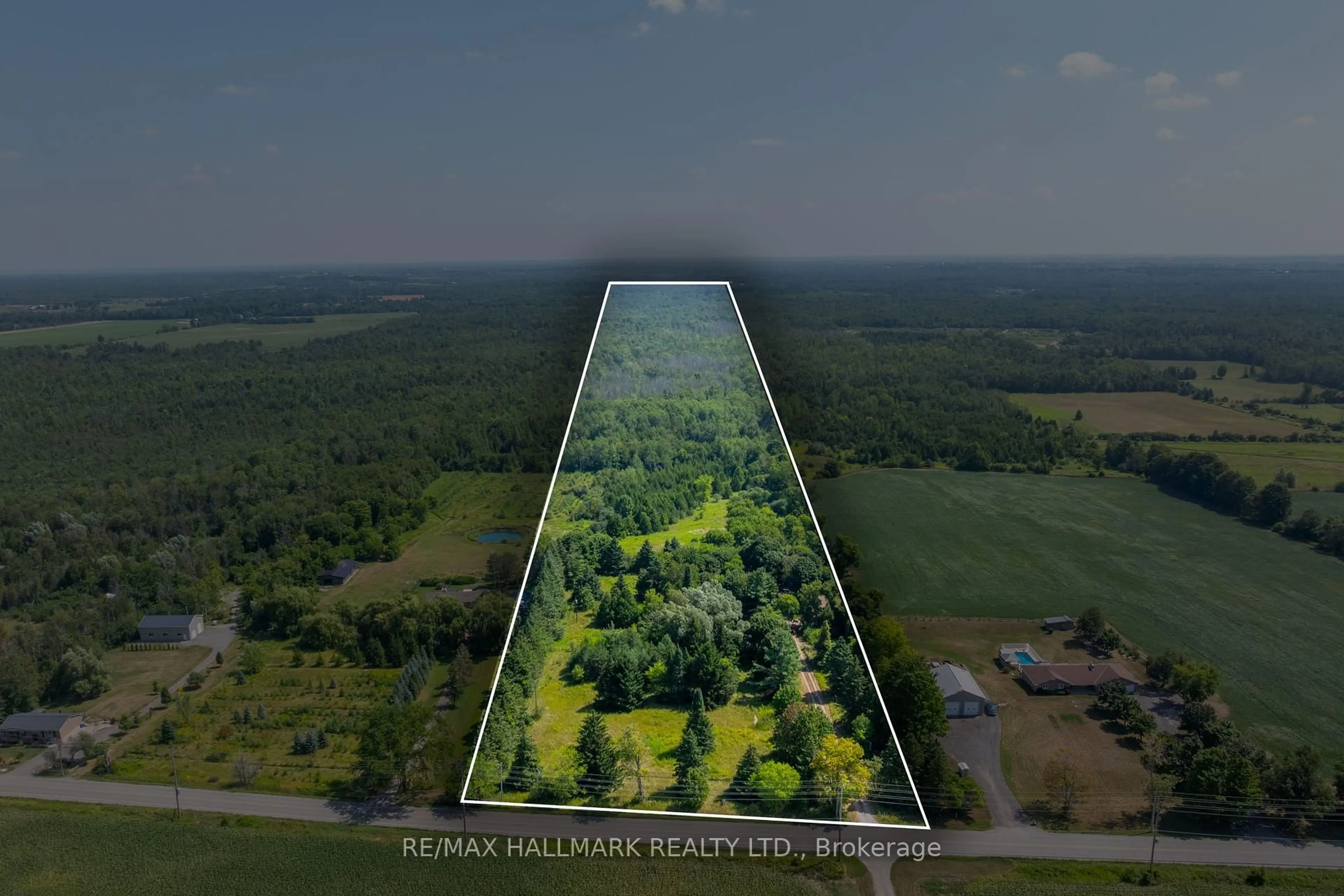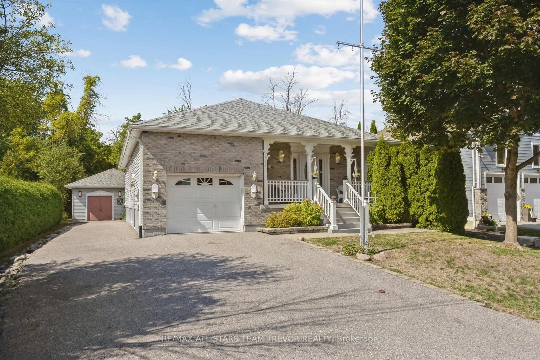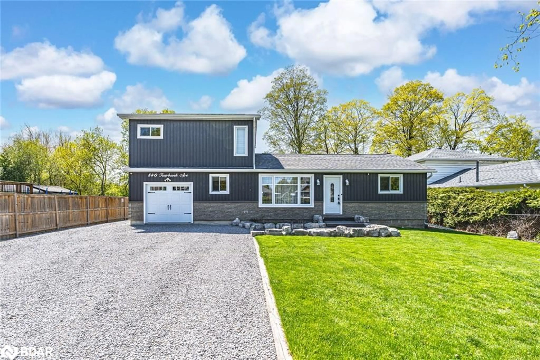Welcome to the vibrant Keswick North Community and enjoy a home suited to multi-generational living in a family-oriented area. The one-owner home has been meticulously-cared for with all the major items updated within the last 5 years(furnace, hot water tank, windows, doors, garage door, shingles etc). Buyer can feel secure knowing the basement was finished by the builder during the initial construction in 2000. The house is the builder's 3-bdrm footprint designed into a 2-bedroom on the main with extra closets and ensuite bath and the 3rd bedroom in the lower level with a 4pc bath, recreation room, kitchen and extra fireplace. You will be highly impressed with the lower level, all windows are at eye level with 2 windows in each living space! A very bright lower level. Total living space is approximately 2550SF (1490sf main and loft; 1065sf lower level). The large loft family room with gas fireplace adds extra family space or an easy convert into another bedroom. Plenty of space. Easy interior access to 2-car garage. House is located in a high-dry area and no need of a sump pump. California shutters throughout, nice curb appeal, and on a pie-shaped lot. Natural gas BBQ hook up and vinyl shed with electricity are added features.
Inclusions: AELF's, window coverings, appliances
