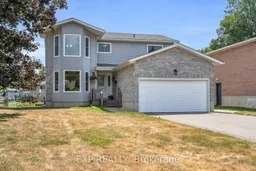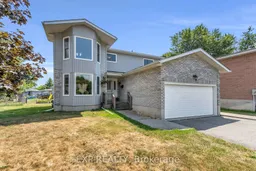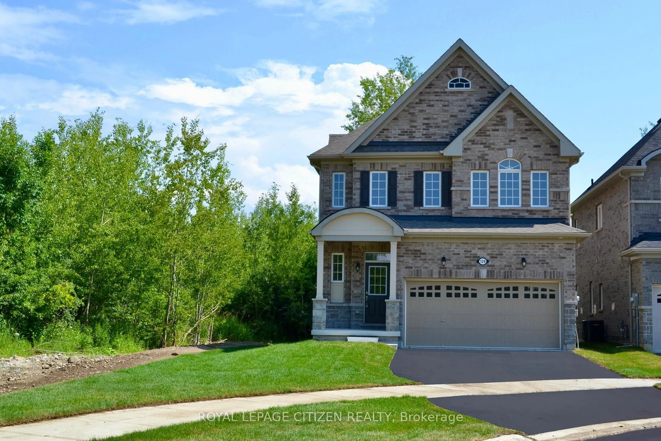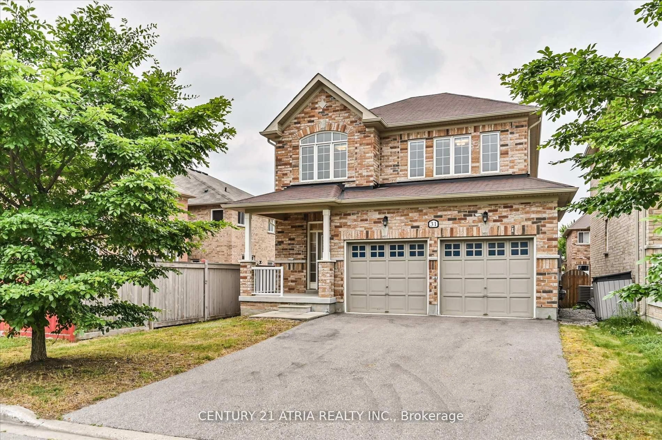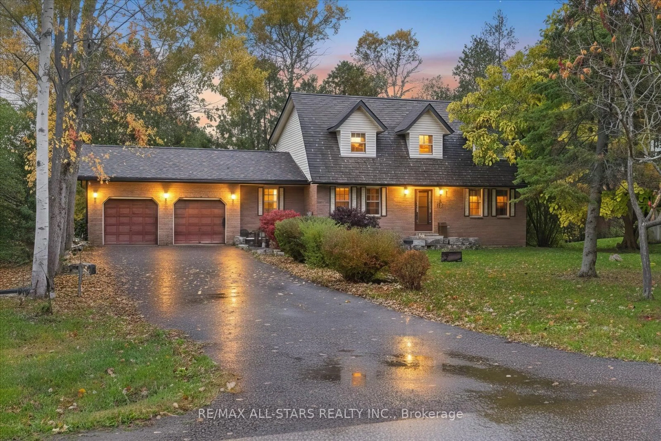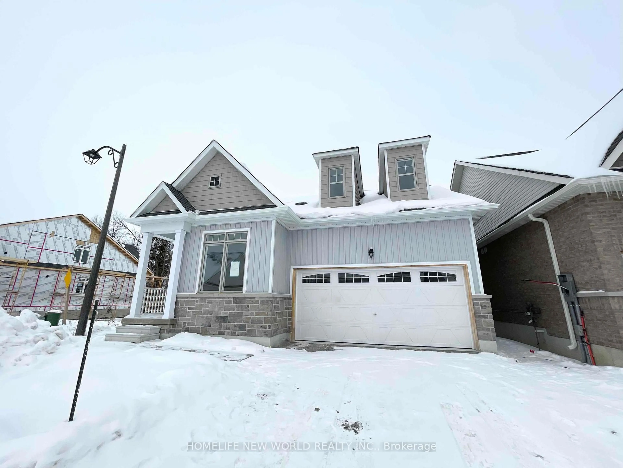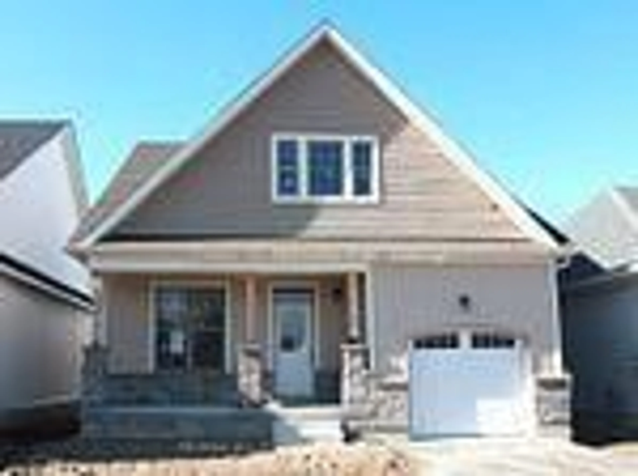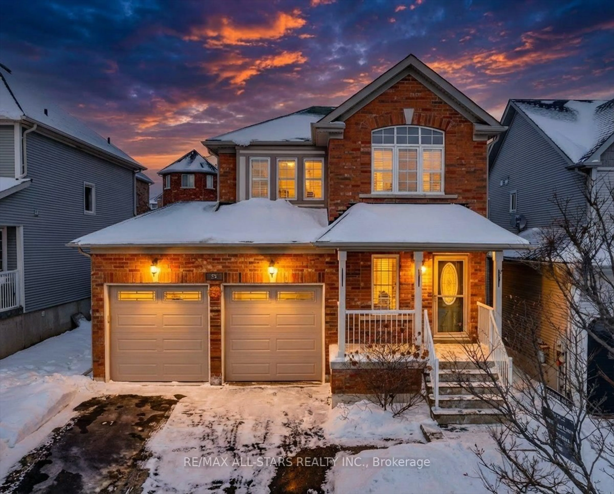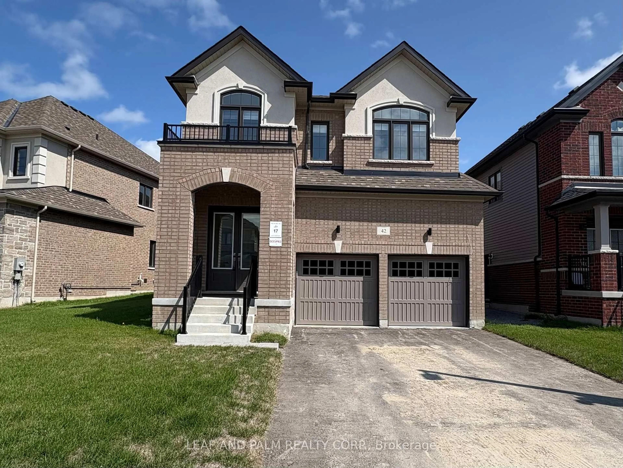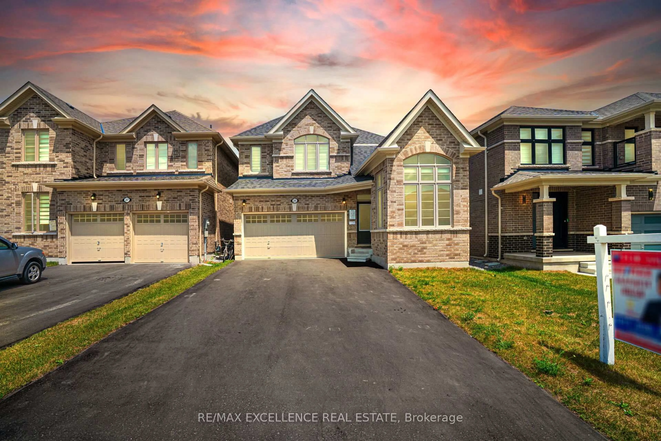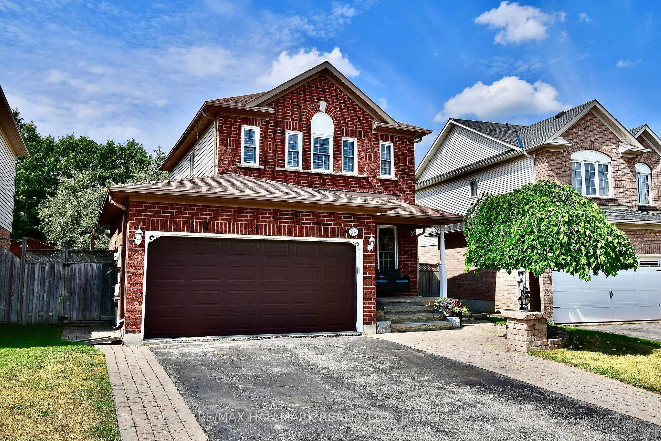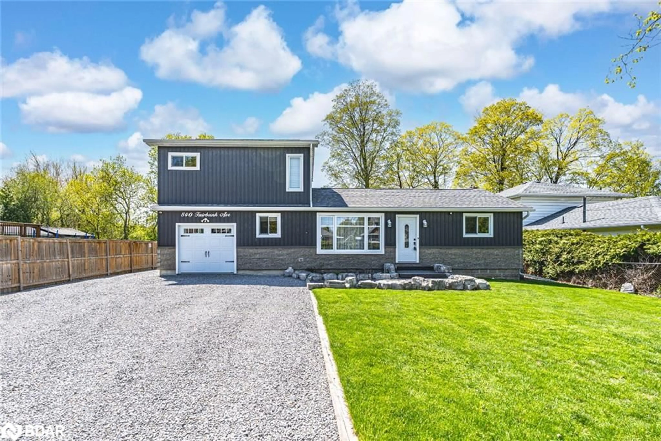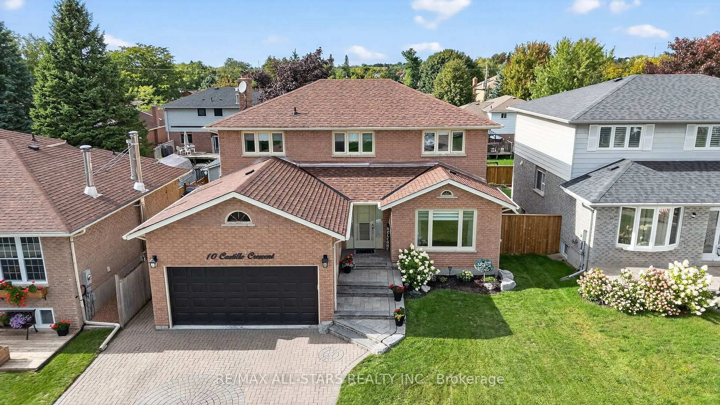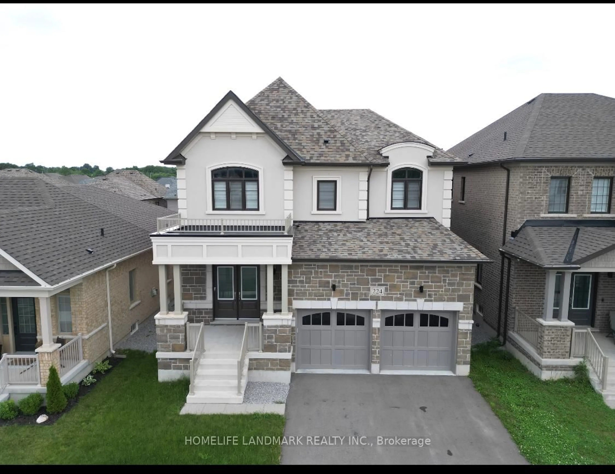Discover This Stunning And Beautifully Maintained Home Nestled On A Quiet, Family-FriendlyCul-De-Sac In The Highly Desirable Sutton Neighborhood. As You Step Inside, You'll Be GreetedBy Warm Hardwood Floors That Add Elegance And Charm Throughout The Main Living Spaces. TheSpacious Primary Bedroom Offers A Luxurious Retreat With A Generous 4-Piece Ensuite, PerfectFor Unwinding After A Long Day.This Lovely Home Features Three Well-Sized Bedrooms And ThreeBathrooms, Providing Ample Space For Family Living And Guest Accommodations. The Bright AndAiry Interior Is Flooded With Natural Light, Creating A Cheerful And Inviting AtmosphereThroughout. The Open-Concept Main Floor Seamlessly Connects The Living, Dining, And Kitchen Areas, Making It Ideal For Entertaining And Family Gatherings.Convenience Is At The ForefrontWith A Dedicated Main Floor Laundry Room That Includes A Walk-Out To The Attached Garage,Simplifying Daily Chores. The Backyard Or Outdoor Space Is Perfect For Outdoor Activities,Gardening, Or Simply Enjoying A Quiet Moment In Nature. Located Close To Parks, Shops, Transit,And Excellent Schools, This Home Offers The Perfect Blend Of Peaceful Suburban Living With EasyAccess To Amenities.Dont Miss The Opportunity To Make This Fantastic Property Your New Home.Whether You're A Growing Family Or Looking For The Perfect Place To Settle Down, This SuttonGem Offers Comfort, Style, And Convenience In Every Detail.Schedule Your Showing Today And Experience All That This Wonderful Home Has To Offer!
Inclusions: Fridge, Stove, Dishwasher
