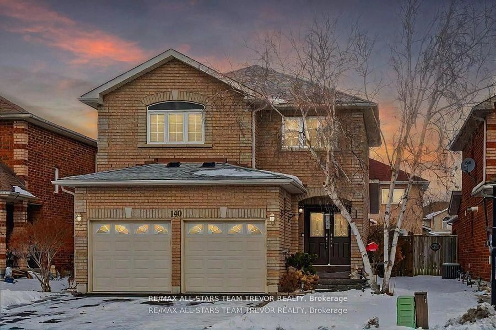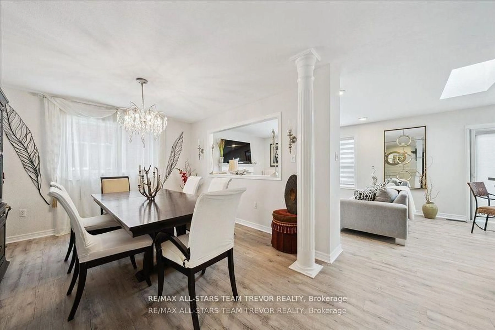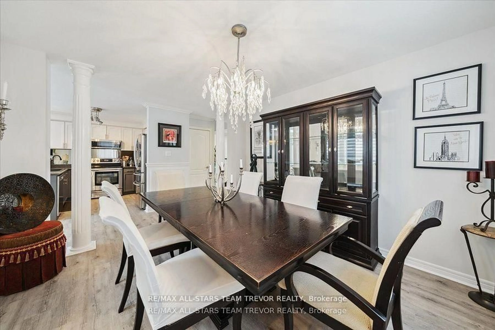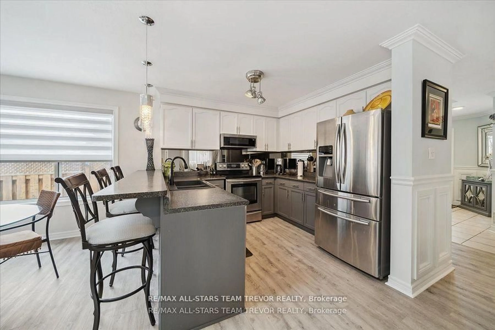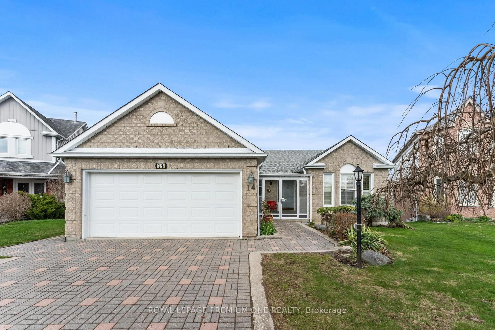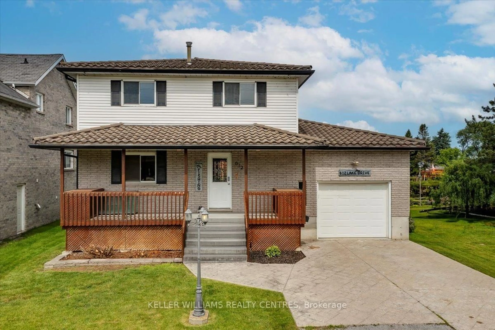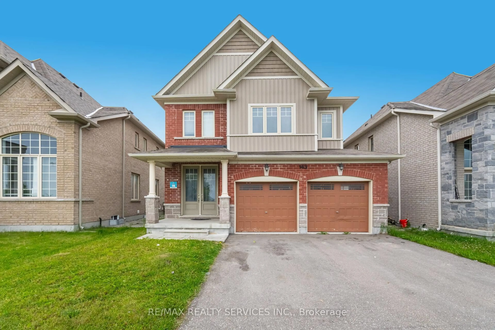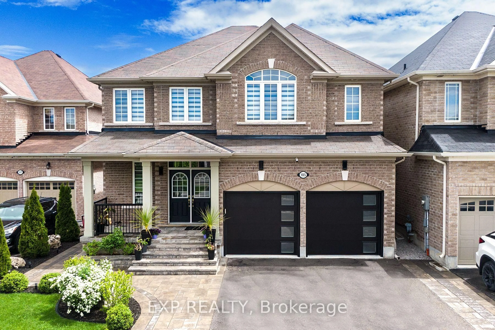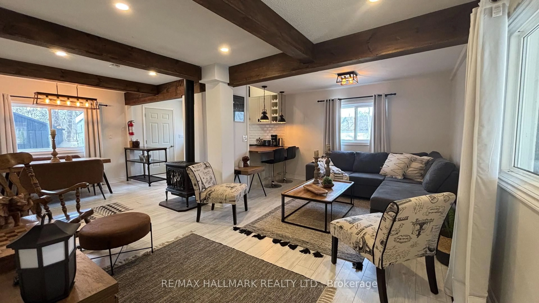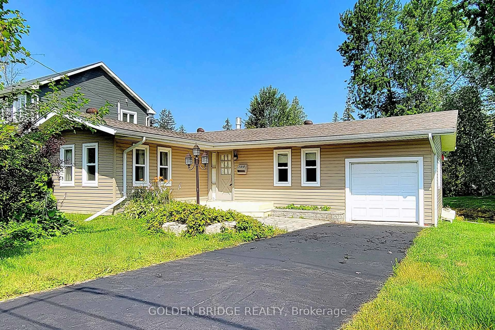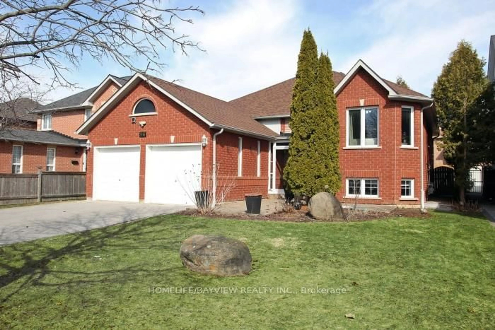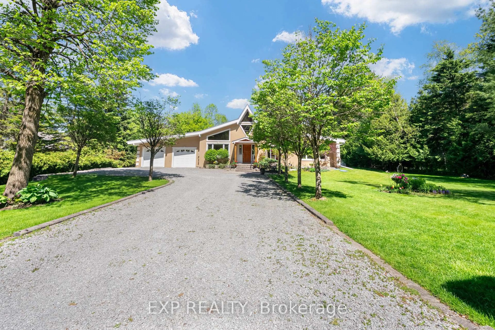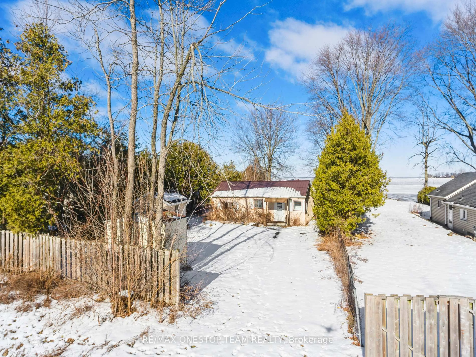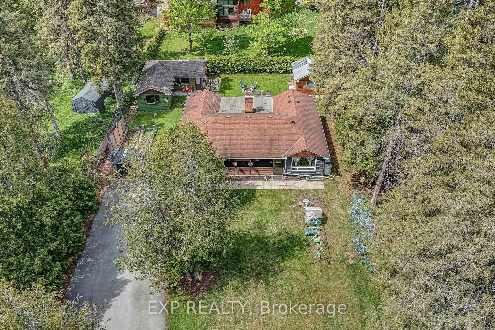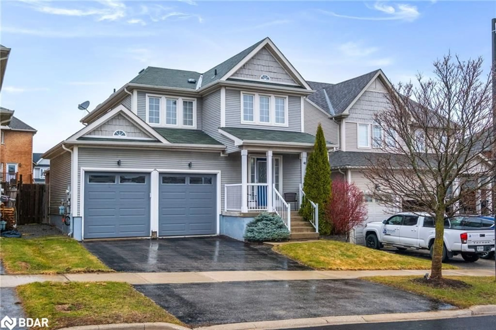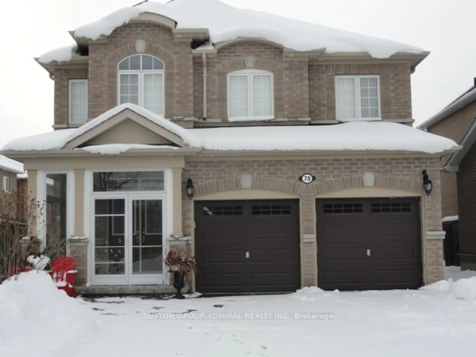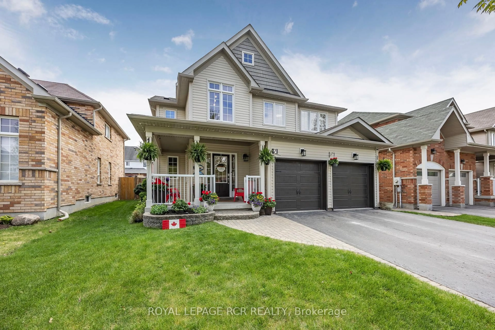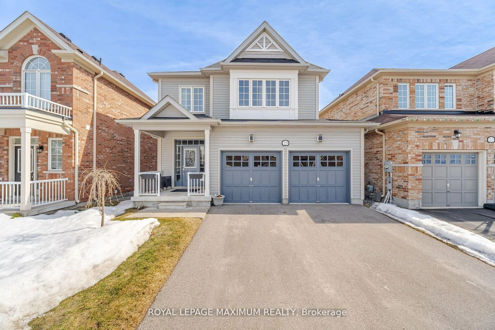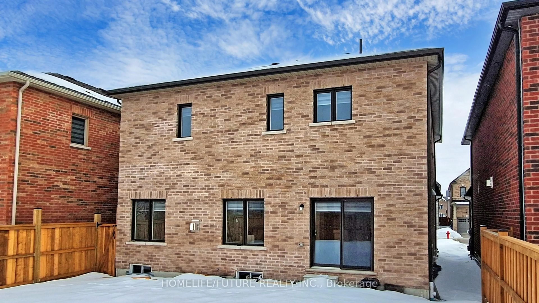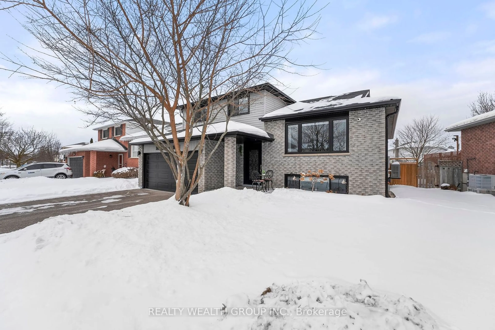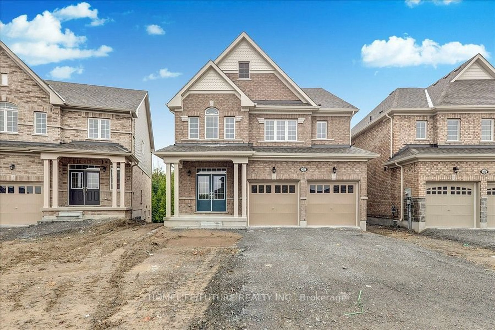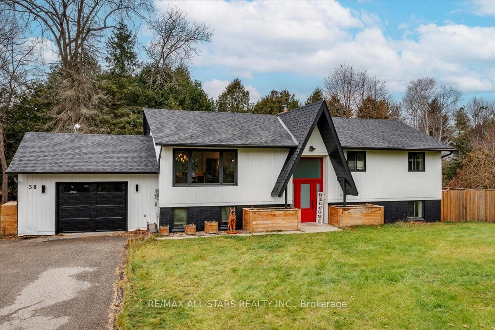140 Fairwood Dr, Georgina, Ontario L4P 3Y2
Contact us about this property
Highlights
Estimated ValueThis is the price Wahi expects this property to sell for.
The calculation is powered by our Instant Home Value Estimate, which uses current market and property price trends to estimate your home’s value with a 90% accuracy rate.Not available
Price/Sqft$563/sqft
Est. Mortgage$4,144/mo
Tax Amount (2024)$5,178/yr
Days On Market57 days
Total Days On MarketWahi shows you the total number of days a property has been on market, including days it's been off market then re-listed, as long as it's within 30 days of being off market.143 days
Description
Elegant family home located in a highly sought-after neighbourhood of Keswick. The inviting landscaped front walkway welcomes you to the double front entry which brings you into the spacious foyer with gorgeous wainscotting, closet & ceramic flooring. Beyond is the powder room & laundry room which has convenient garage access. The formal dining room is accented with dual decorative pillars & is filled with natural light from the large window. Casual entertaining is ideal in the open concept kitchen with stainless appliances & living room which is complete with a cozy gas fireplace. The breakfast area offers a breakfast bar as well as garden doors which take you out to the back deck & beautiful landscaped back yard. The sweeping staircase to the upper level leads you to the primary bedroom with a spa-like 5 piece ensuite bathroom. The remaining two bedrooms feature the lovely laminate which is found throughout the entire home, as well as good sized closets & windows. The updated 4 piece main bathroom completes this upper level. Your family is going to absolutely love the bonus space which is the lower level of this home. Here you find an absolutely stunning oak wet bar, stone accent wall & a gorgeous electric fireplace which is surrounded by another stone accent wall area. There is plenty of room in this lower level for entertaining & the 3 piece bathroom is the final piece which brings this home to move in ready living. Just steps from home is the local elementary & high schools, a park, public transit, & lots of shopping/amenities. As well, gorgeous Lake Simcoe is close at hand & Highway 404 is reached in a 5 minute drive for easy access to the rest of York Region & the GTA. Don't miss this opportunity to make this home your very own!
Property Details
Interior
Features
Main Floor
Breakfast
3.1 x 2.65Laminate / French Doors / Breakfast Bar
Living
4.47 x 3.3Laminate / Skylight / Gas Fireplace
Dining
3.52 x 3.43Laminate / Open Concept / Window
Laundry
2.28 x 1.6Ceramic Floor / Closet / Access To Garage
Exterior
Features
Parking
Garage spaces 2
Garage type Attached
Other parking spaces 2
Total parking spaces 4
Property History
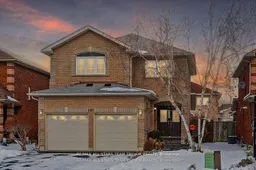 42
42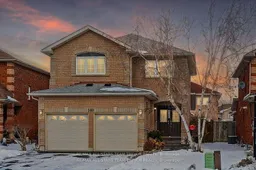
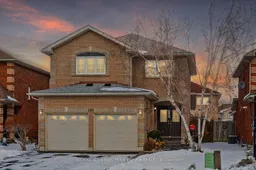
Get up to 1% cashback when you buy your dream home with Wahi Cashback

A new way to buy a home that puts cash back in your pocket.
- Our in-house Realtors do more deals and bring that negotiating power into your corner
- We leverage technology to get you more insights, move faster and simplify the process
- Our digital business model means we pass the savings onto you, with up to 1% cashback on the purchase of your home
