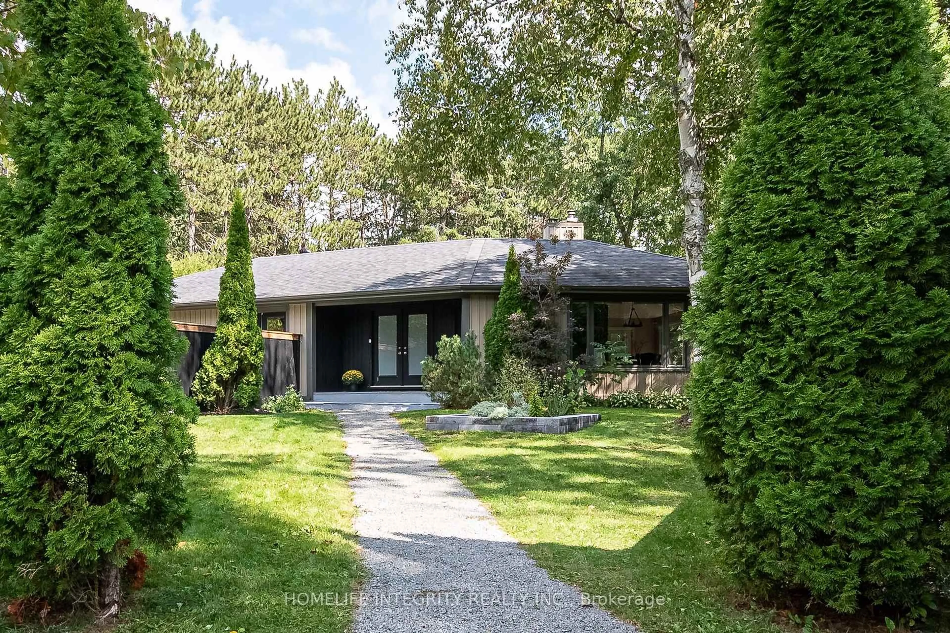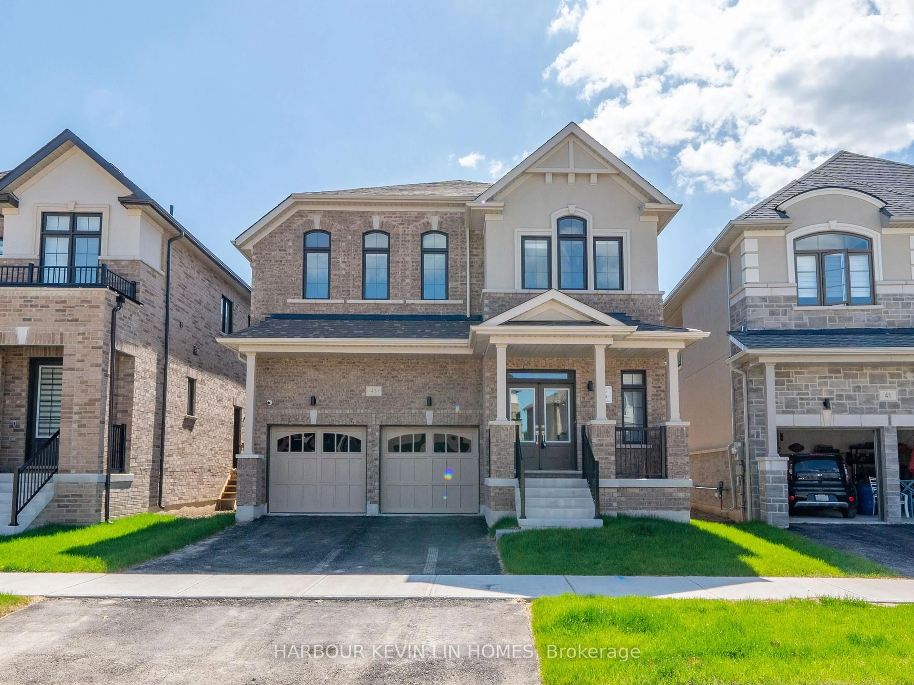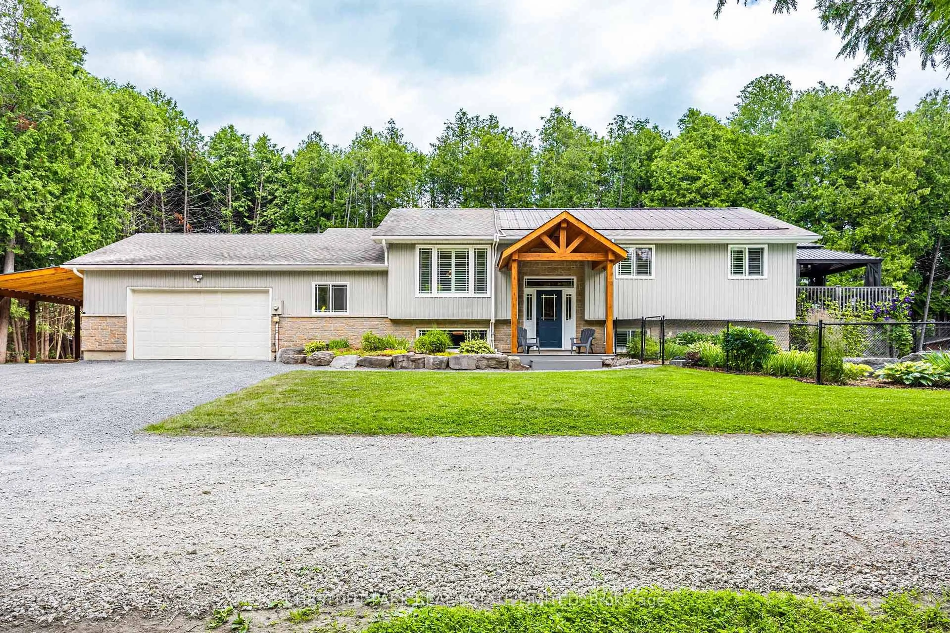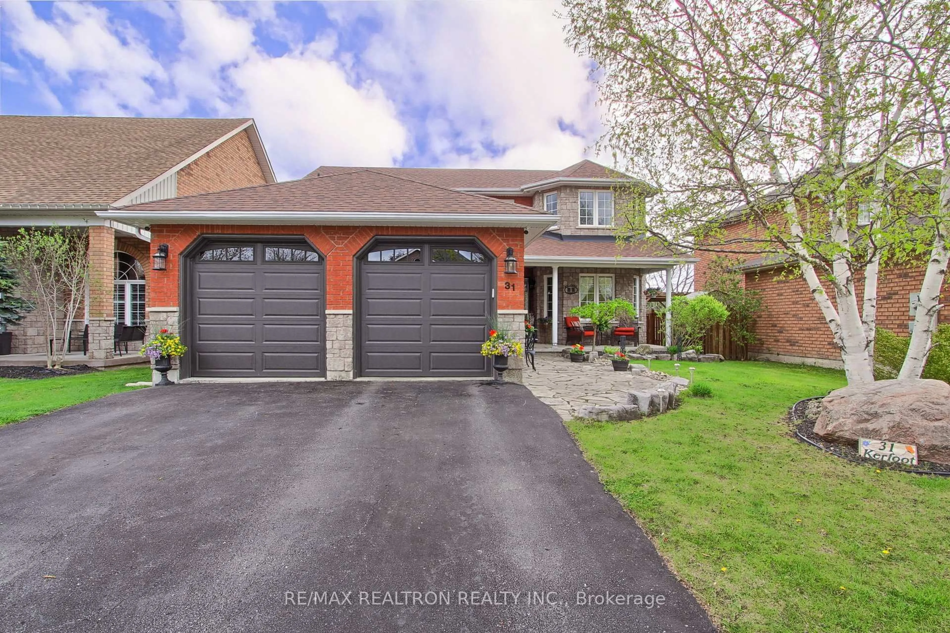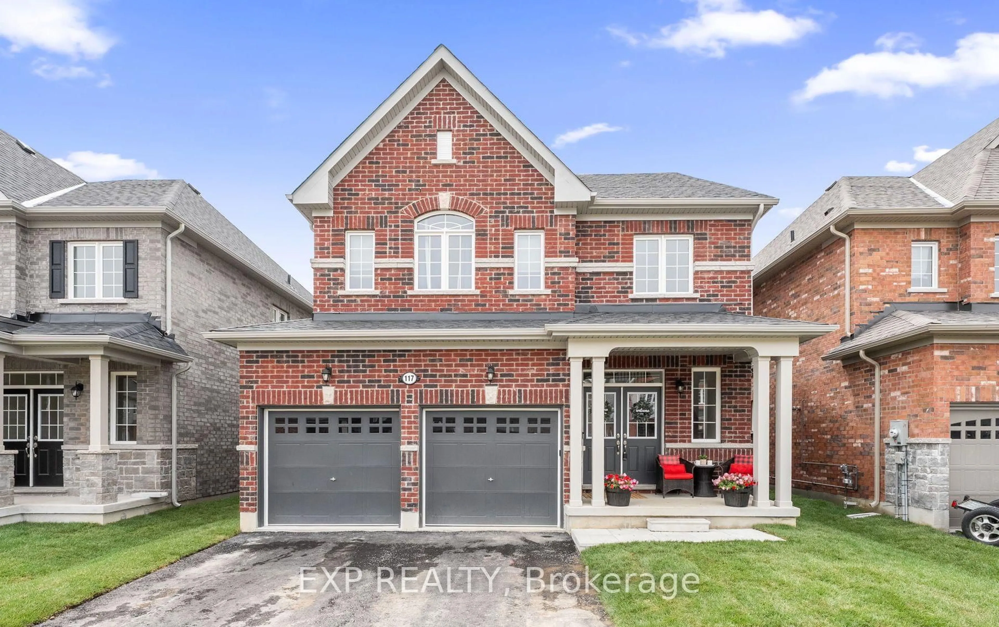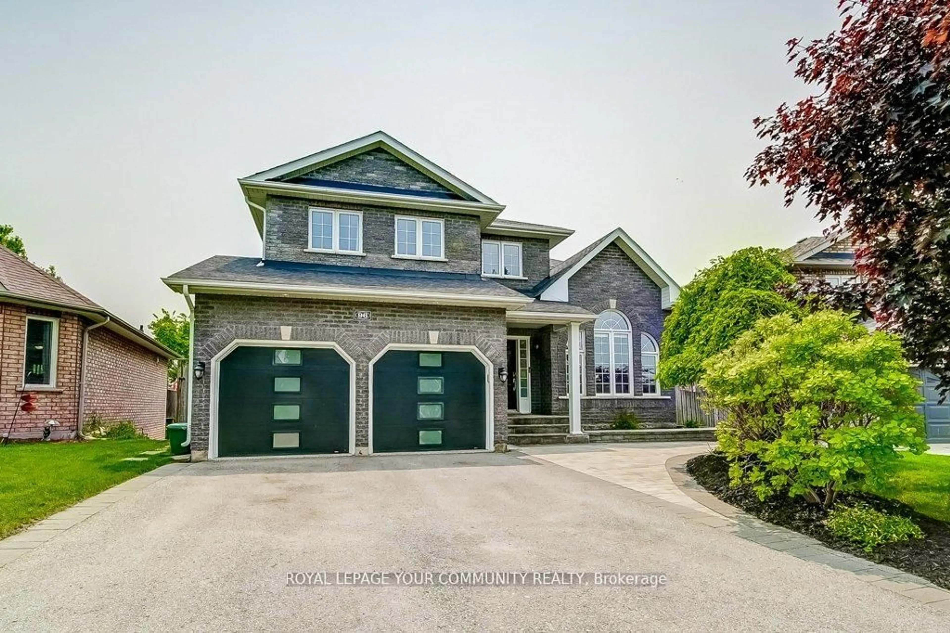Stunning, Light-Filled Home With Elegant Upgrades In A Prime Family-Friendly Neighbourhood! Welcome To This Show-Stopping Home With An Exceptional Layout, Drenched In Natural Light And Brimming With High-End Upgrades. Thoughtfully Designed For Modern Living, Fresh Paint And LED Pot Lights Throughout (2025), This Home Features A Gourmet Kitchen With Granite Countertops, Crown Moulding, Stainless Steel Appliances, And A Stylish Feature Wall That Adds A Designer Touch. The Spacious Family Room Is The Heart Of The Home, Complete With A Cozy Gas Fireplace - Perfect For Relaxing Evenings With Loved Ones. Rich Hardwood Floors, Pot Lights, And Smooth Ceilings Flow Throughout The Main And Upper Levels. A Private Main Floor Home Office Adds Convenience For Remote Work. The Gorgeous Oak Staircase With Wrought Iron Spindles Leads To A Second Floor Where Every Bedroom Enjoys Access To An Ensuite Bathroom. Plus, There's A Second-Floor Laundry Room For Added Convenience. After Work Retreat To Your Spacious Primary Bedroom With 5-Piece Ensuite And Large Soaker Tub. The Separate Basement Entrance And Oversized Window Offer Incredible Potential For An In-Law Suite Or Rental. We Can't Forget The Professionally Landscaped Yard With Beautiful Plants And Flower Beds, Built-In Lighting And Gemstone Smart Lighting Around The Home - Control Colours And Patterns Right From Your Phone. No More Climbing Ladders To Hang Holiday Lights! New (2024) Modern Garage Doors & Openers With R20 Rating. All Of This Is Nestled Just Steps From A Beautiful New Park With Splash Pad, Pickle Ball Court And Scenic Walking Trails, And Just Minutes To Town Amenities - A Perfect Blend Of Luxury, Comfort, And Lifestyle.
Inclusions: S/s Fridge, S/s Stove, S/s Dishwasher, Washer, Dryer, All ELFS, Reverse Osmosis System. Water Softener, Tankless On Demand Water Heater.
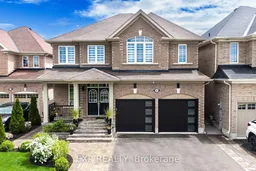 46
46

