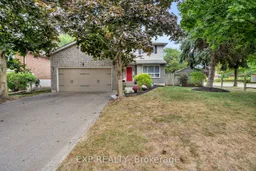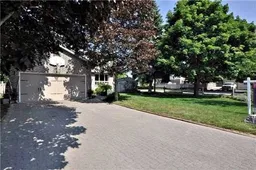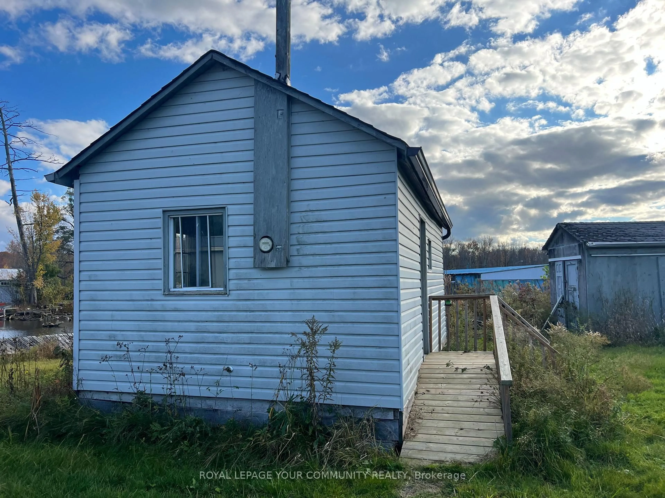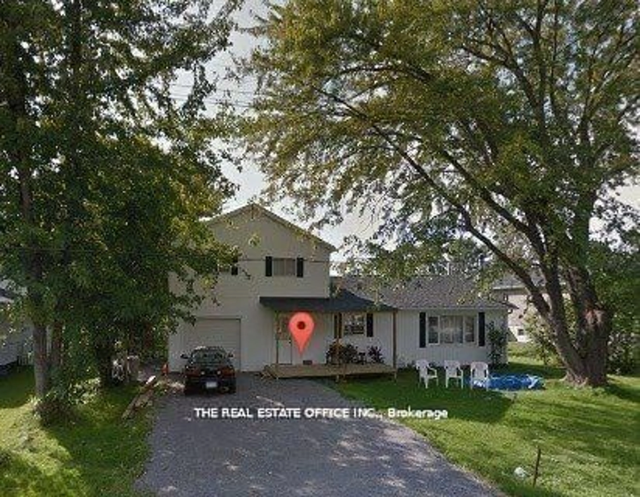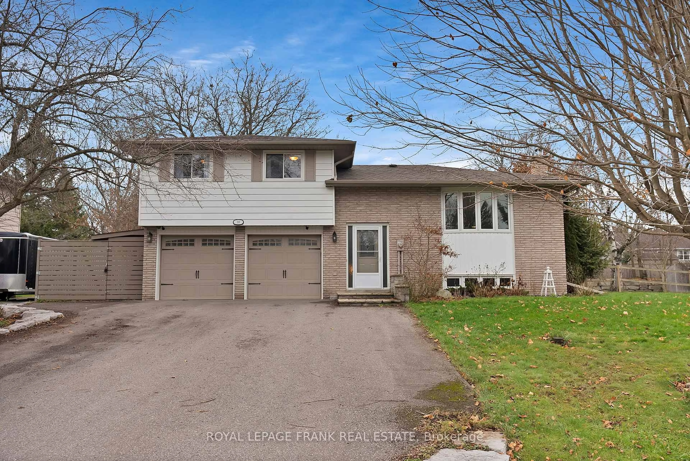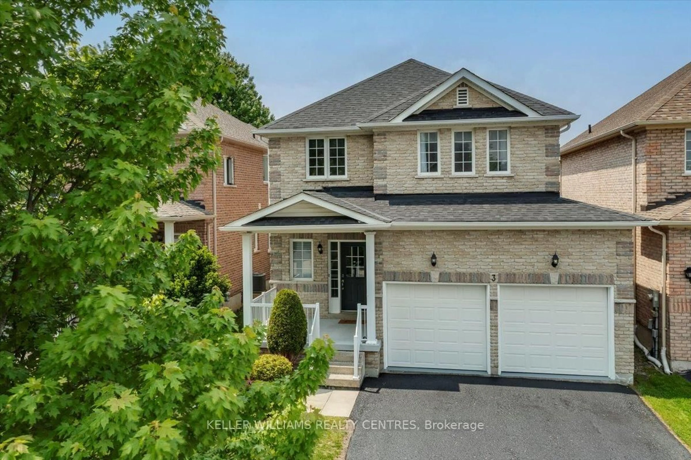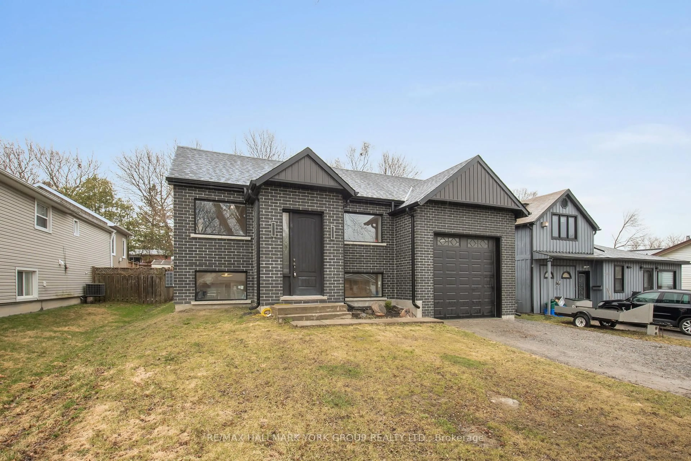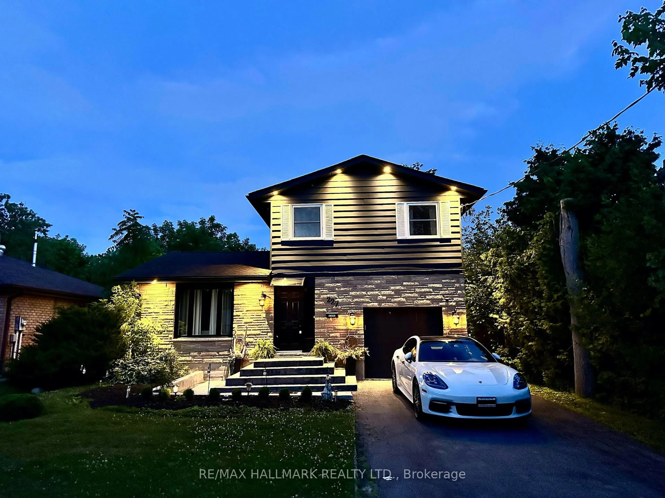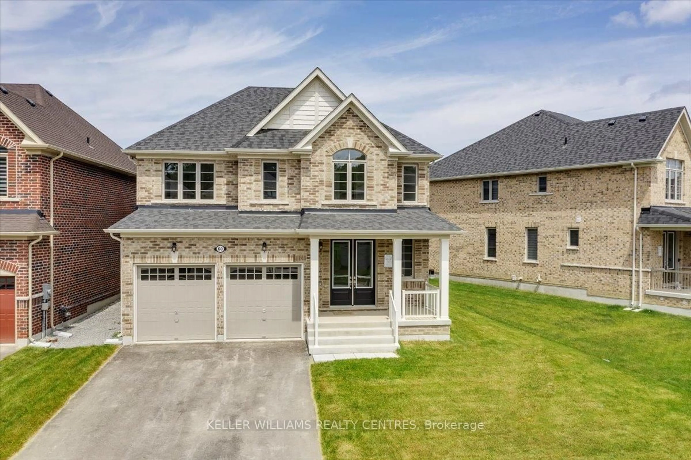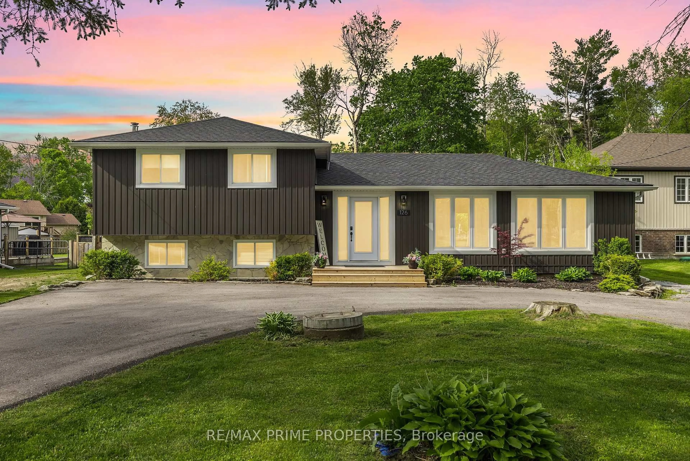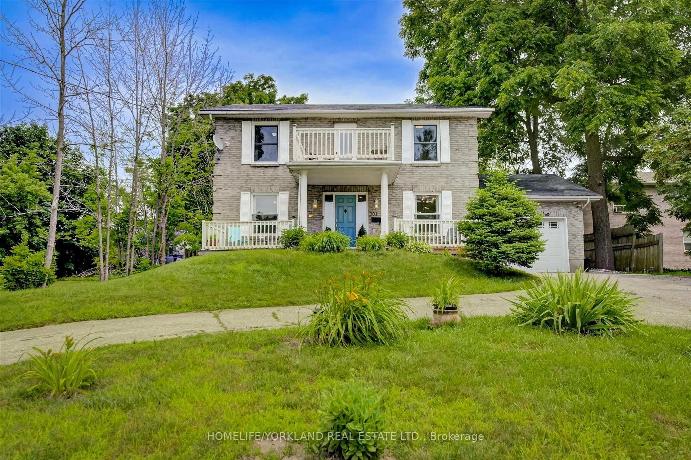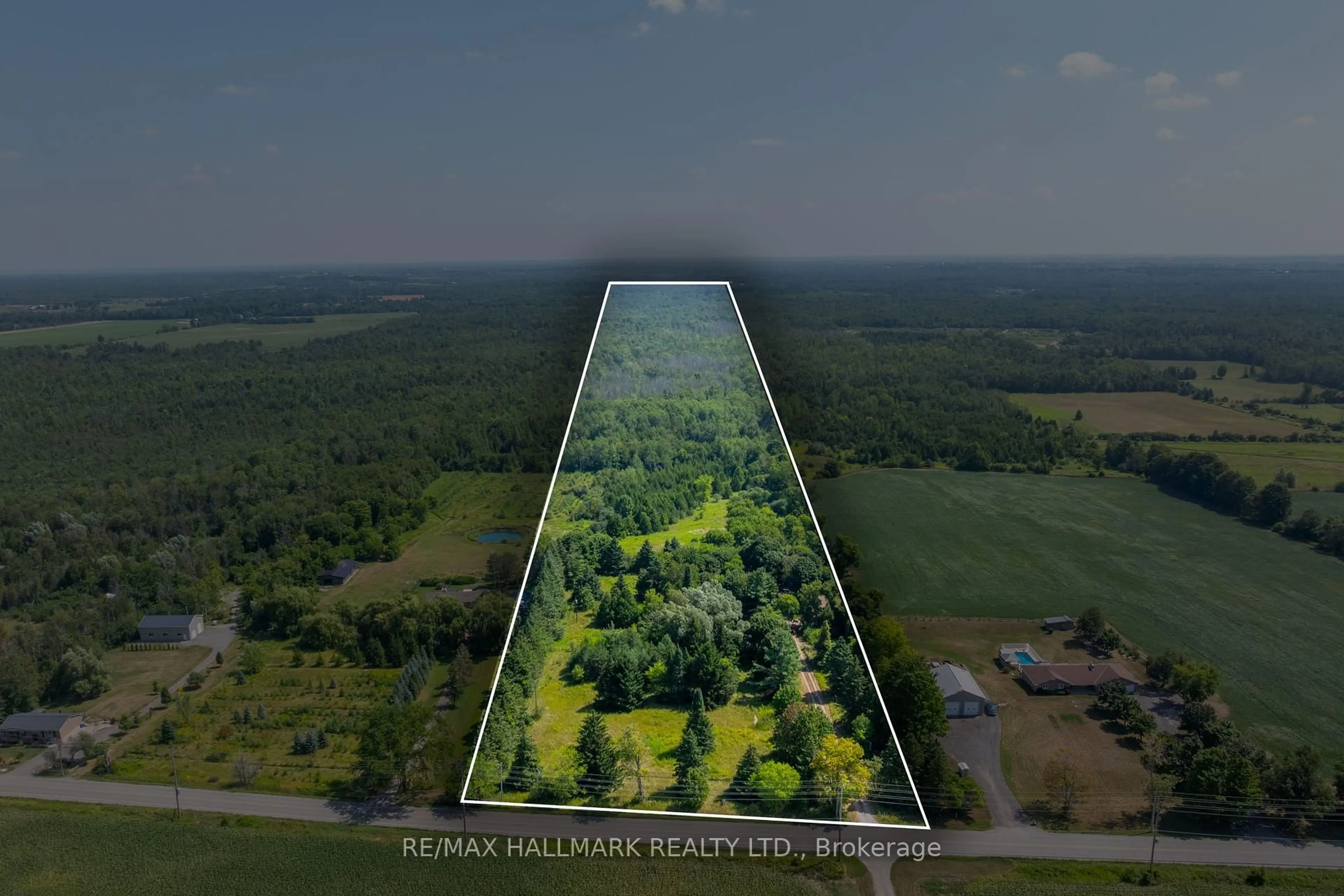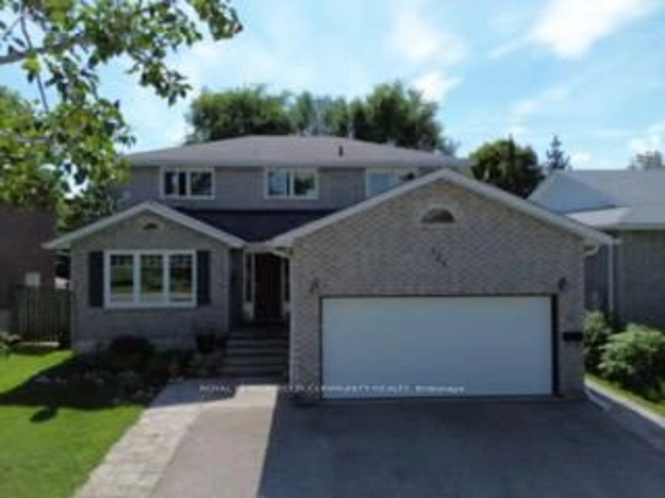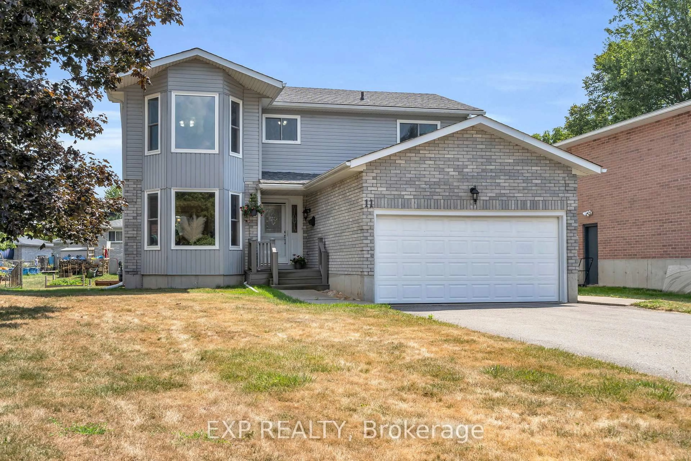Don't Miss This 3+1 Bedroom 3 Bathroom Home Conveniently Located In The Heart Of Keswick And Perfectly Laid Out For Family Living! Beautiful Corner Lot Featuring Mature Trees And Plenty Of Parking In The Oversized Interlock Driveway. The Spacious Foyer Welcomes You With A Winding Staircase And Convenient Powder Room. The Eat-In Kitchen Is Ideal For The Home Cook Or Baker With Ample Counter And Cupboard Space Plus An Expansive Island With Breakfast Bar. Walkout To The Private, Fully Fenced Backyard And Deck For Easy Entertaining. Large Cozy Living Room With Hardwood Floors And Tons Of Natural Light. Formal Dining Room Features French Doors, Hardwood Floors And Is Perfect For Those Large Holiday Gatherings. Mudroom With Direct Access To Heated Garage Is Already Setup To Catch All Backpacks, Jackets And Sports Gear. Upstairs Has Been Freshly Painted And Features New Durable Laminate Flooring Throughout. Unwind In The Spacious Primary With Walk In Closet And 4 Piece Ensuite. The 2 Additional Bedrooms Overlook The Backyard And Share A 4 Piece Bathroom. The Basement Is Partially Finished With An Additional Bedroom, Lounge Space, And Separate Storage Or Rec Room. Located Just Minutes From The Beach And All Of The Amenities Keswick Has To Offer, This Quiet Street Is Also Just 5 Minutes To The 404 For A Convenient Commute South.
Inclusions: Fridge, Stainless Steel Stove, Stainless Steel Dishwasher, Clothes Washer, Dryer, All Electrical Light Fixtures, All Blinds, Mudroom Storage, Garden Shed
