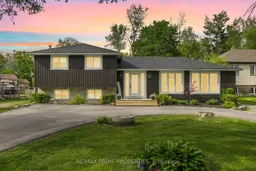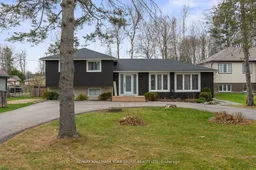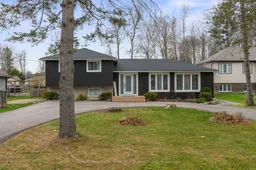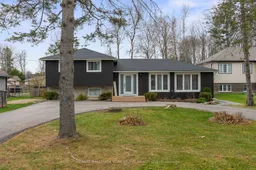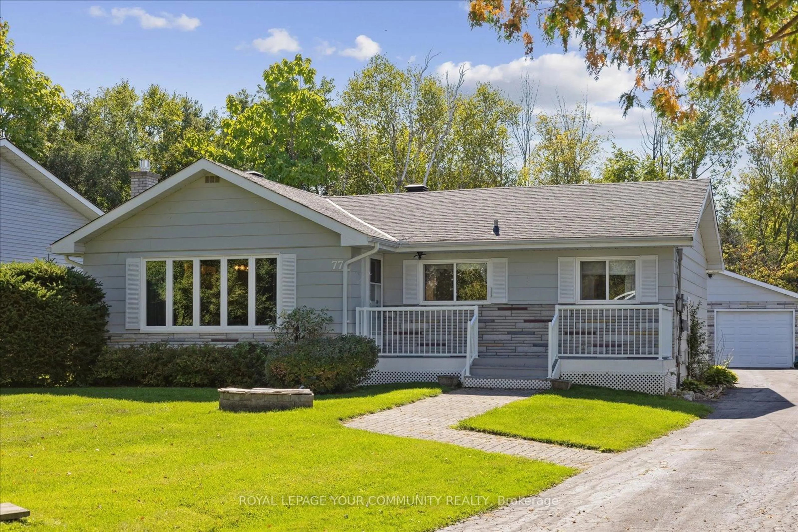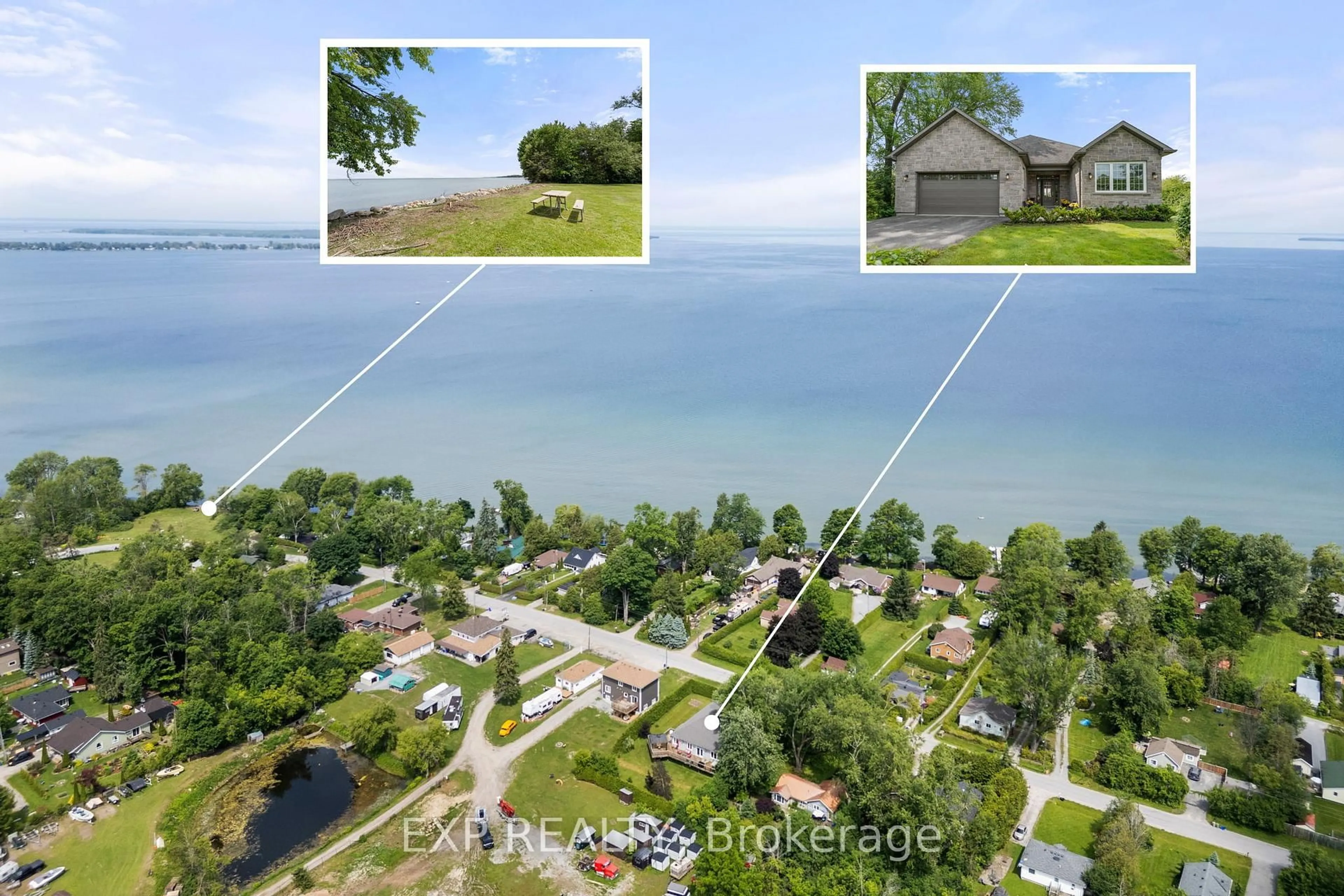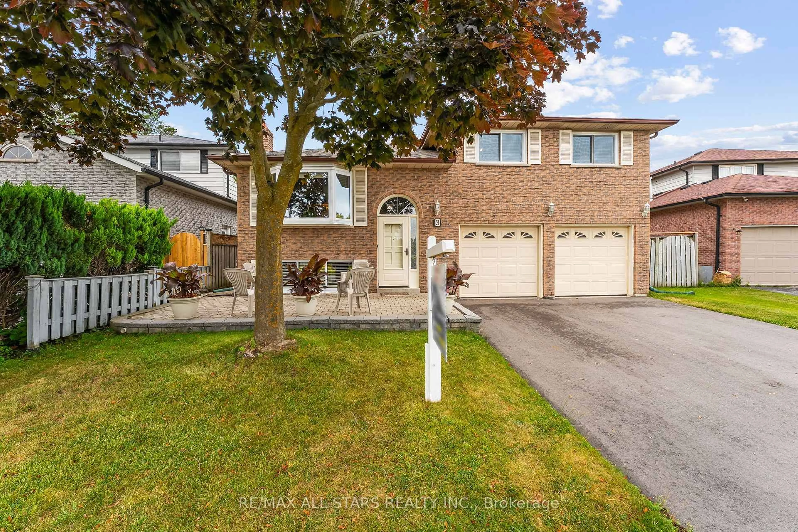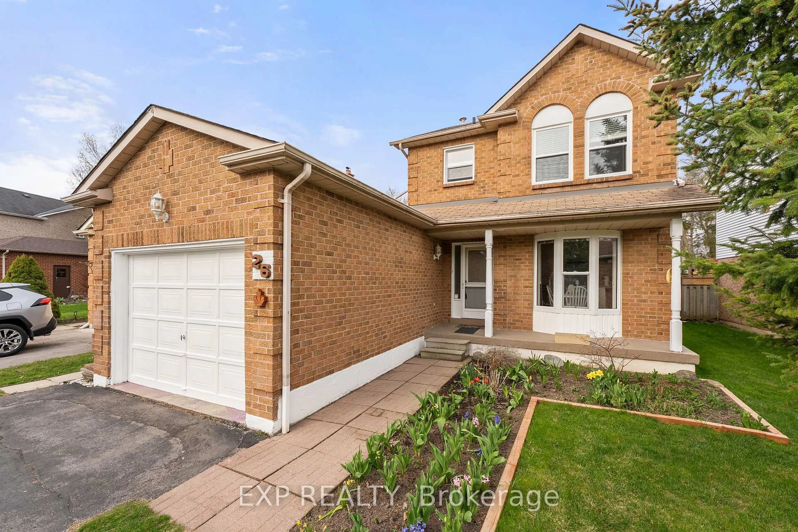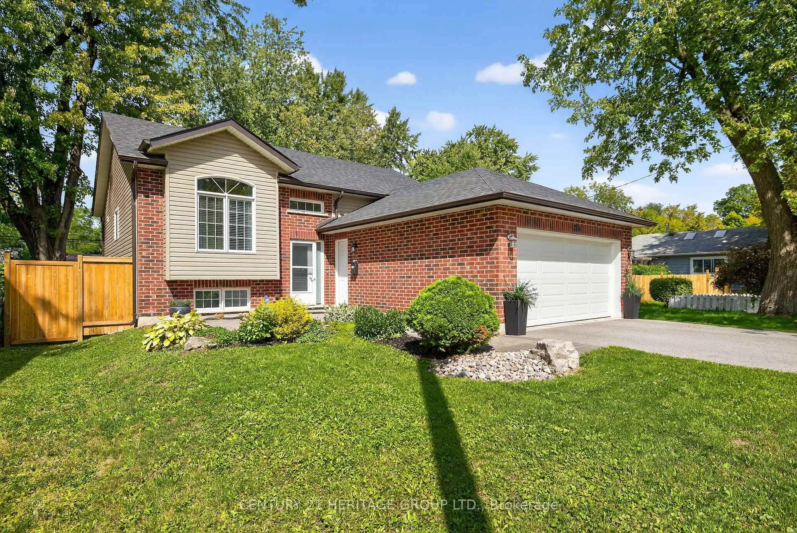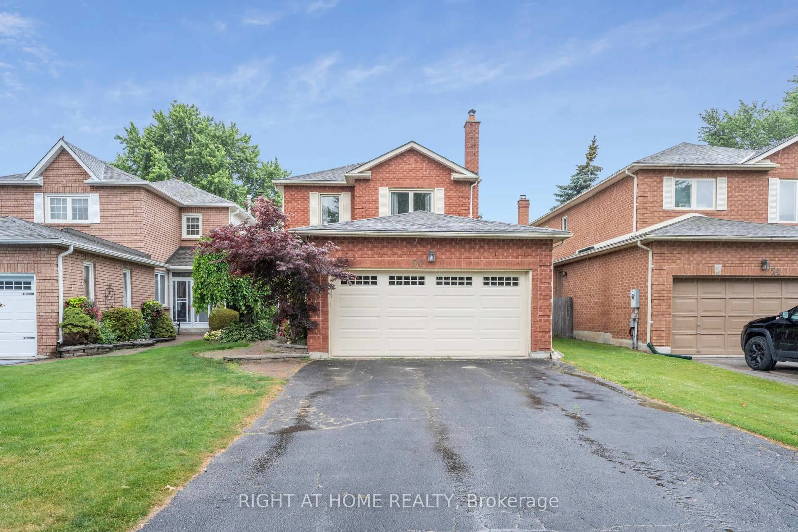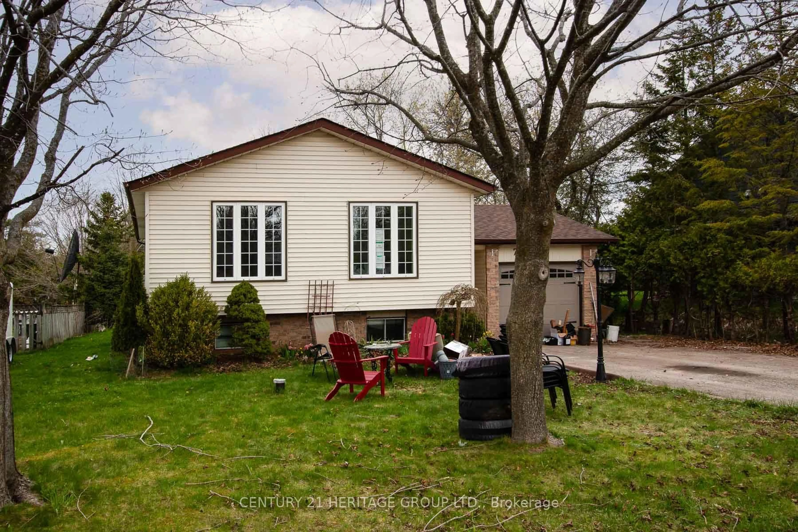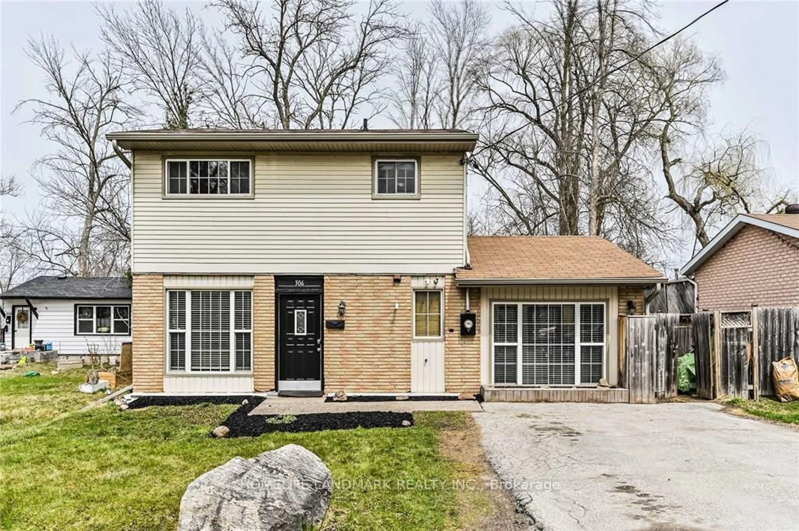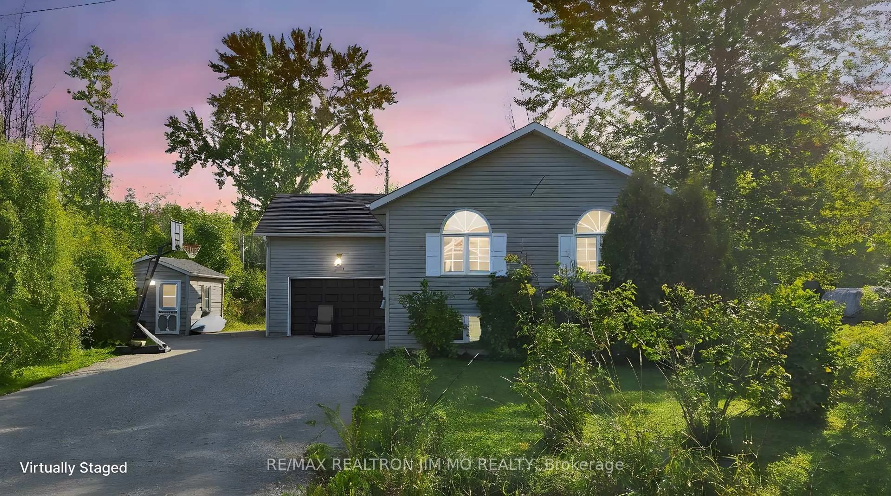Welcome to Your Dream Home!Nestled on a peaceful, family-friendly street, this beautifully renovated 3-bedroom, 2-bathroom gem seamlessly blends modern comfort with cozy charm. Whether you're a passionate entertainer or a growing family in search of your forever home, this property is thoughtfully designed to complement your lifestyle.Step inside to a bright, open-concept main floor flooded with natural light. The centerpiece is a sleek, modern kitchen featuring stainless steel appliances, a striking waterfall island, and ample cabinetry for all your storage needs. The adjoining living and dining areas are perfect for entertaining, with impressive vaulted ceilings that add a touch of grandeur and warmth to every gathering.The home boasts three spacious bedrooms, including a serene primary retreat and two versatile rooms ideal for children, guests, or a home office. Two beautifully updated bathrooms ensure comfort and convenience for the whole family.Need a space to unwind? Head downstairs to the finished basement, your perfect cozy escapeideal for movie nights, gaming, or simply relaxing after a long day.Step outside to your personal backyard oasis. A large deck overlooks an above-ground heated pool and hot tub, making it a dream setting for summer barbecues, weekend lounging, or stargazing soaks. The fully fenced yard offers privacy and a safe play area for kids and pets alike.Additional features include a wrap-around driveway with generous parking, and thoughtful upgrades throughoutmaking this home truly move-in ready
Inclusions: Stainless steel fridge, stove, hood range, dishwasher, wine cooler, washing machine, dryer, , hot tub, pool, and all related equipment.
