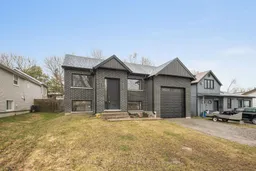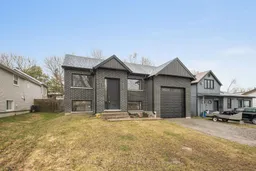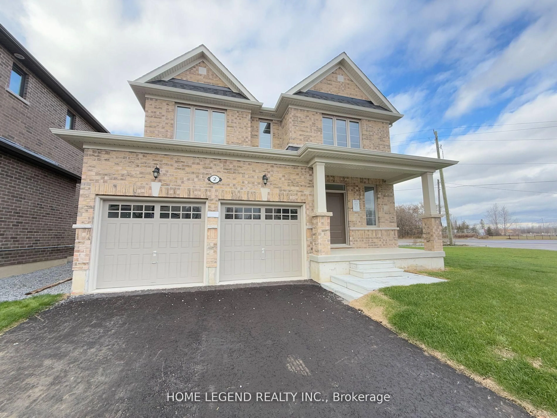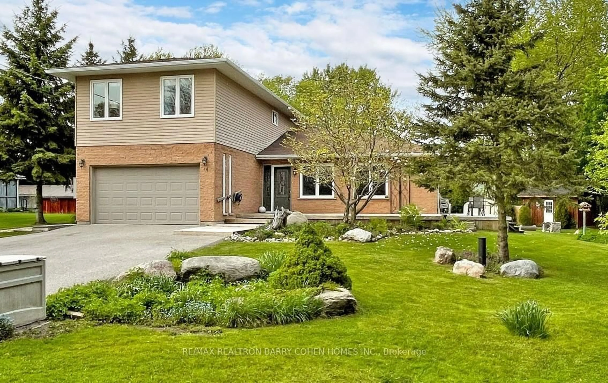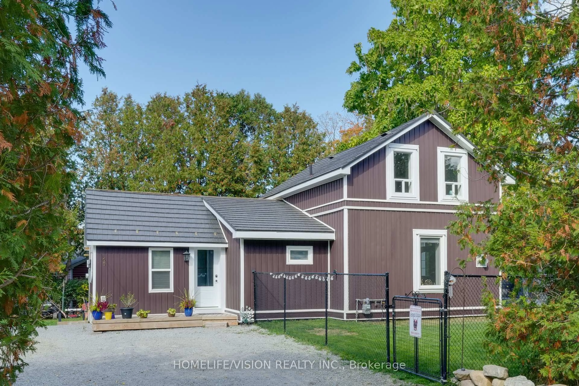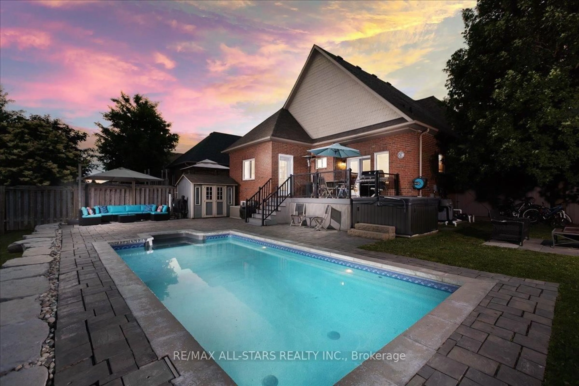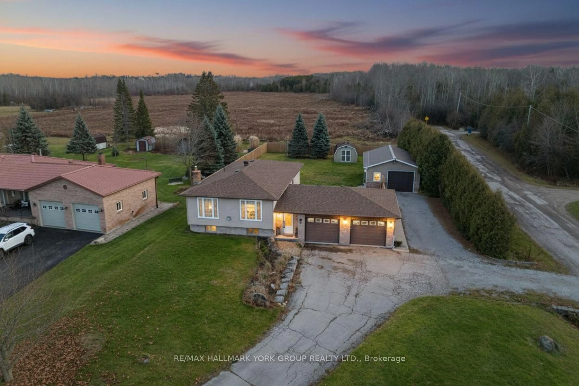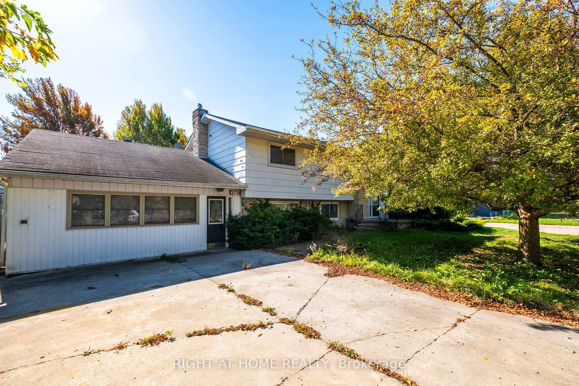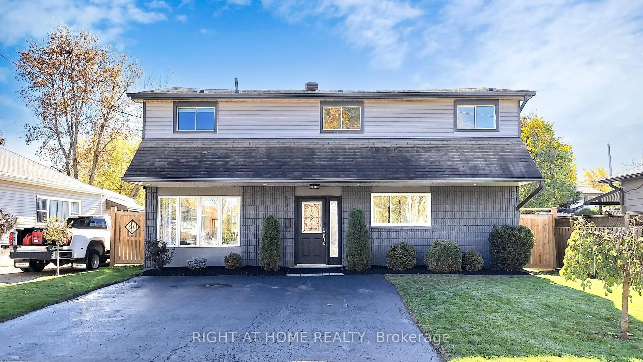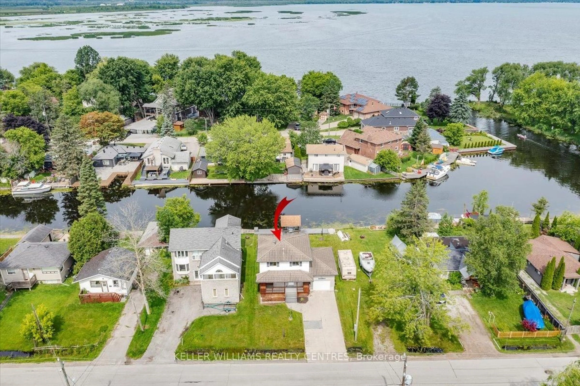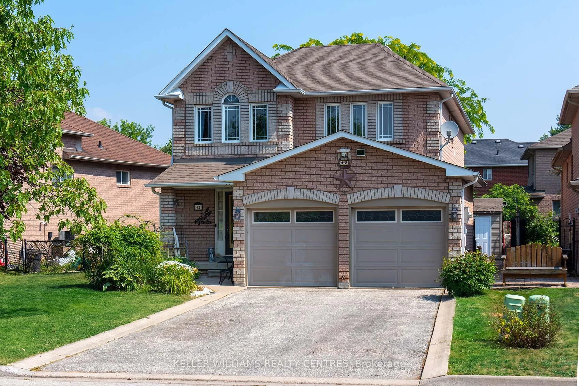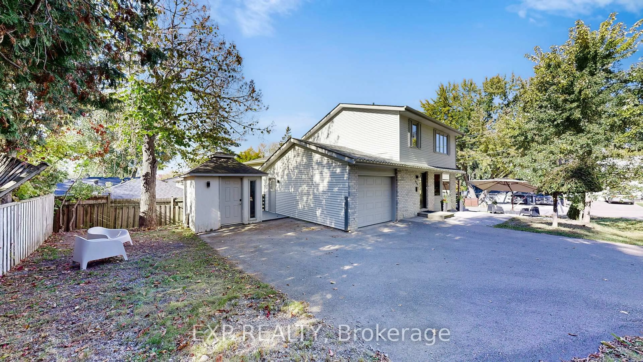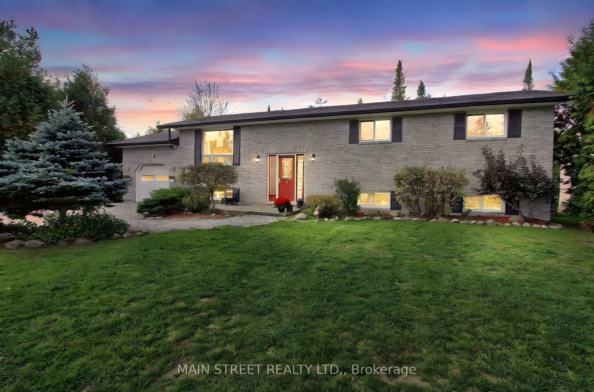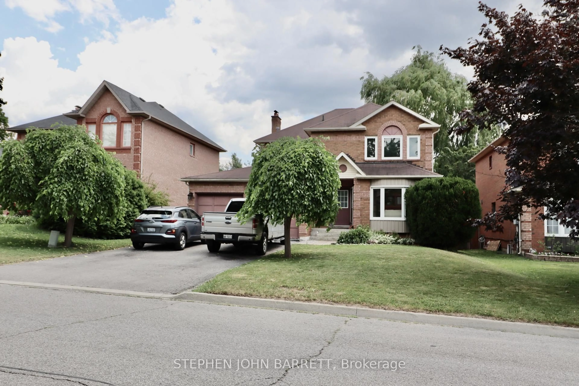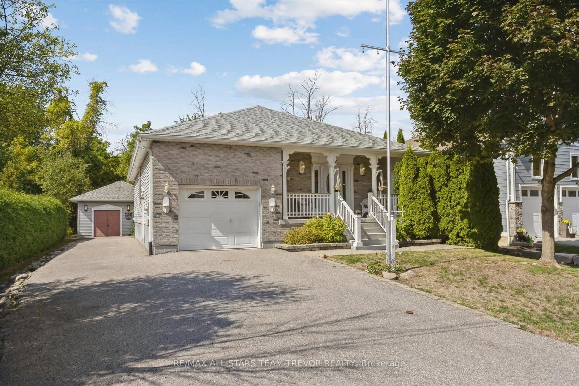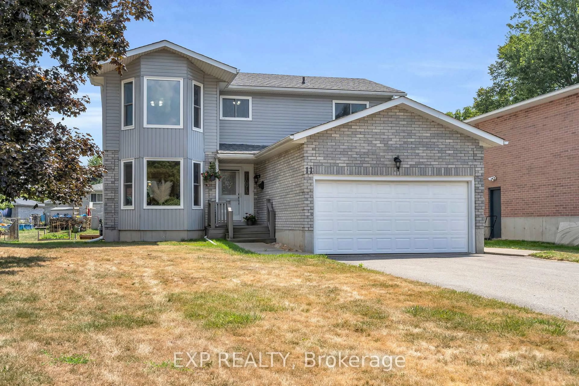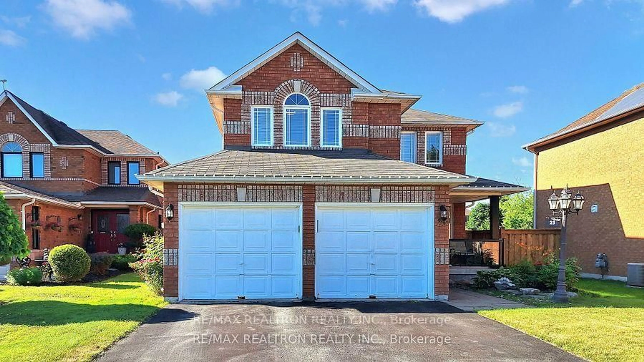Intensely Renovated From Top To Bottom, 3 Bed, 2 Bath Solid Brick Raised Bungalow With A Spacious Attic Loft Featuring Pull-down Stairs And Additional Attic Storage. Fully Renovated From Top To Bottom: Roof (2023), Furnace And Central Air (2022), Windows (2021), And Updated Plumbing, Electrical, And Ductwork (2022). The Newly Renovated Kitchen (2023) Shines With Stainless Steel Appliances And Modern Finishes. Stylish, Low-maintenance Flooring Throughout: Vinyl Roll In Bathrooms, Durable Vinyl Plank In The Basement, And Elegant 12mm Engineered Laminate Across The Main Floor And Loft... All Carpet-Free! There's Also Sound Proofing Between Master Bedroom And Basement. Garage Is A Rare Find: 42 Feet Long, 15 Feet High, And 12 Feet Wide With A 10x10 Door And Its Own Electrical Panel, Perfect For Contractors, Plus Parking For 6 Cars. Greeted By A Welcoming 9-ft High Front Entrance, Knotty Pine Interior Doors On Upper Level, And Charming Shed In Back For Your Storage Needs. Enjoy Exclusive Access To A Members-only Beach At The End Of Miami Drive (Optional $50/year). A Truly Turnkey Home In A Sought-after Lakeside Community! ***Seller Willing to Offer VTB Mortgage***
Inclusions: S/S Fridge, S/S Stove, S/S Dishwasher, S/S Microwave, White deep freezer, S/S Dryer, White Washer, All Window Coverings, All Electrical Light Fixtures, HVAC & Equipment.
