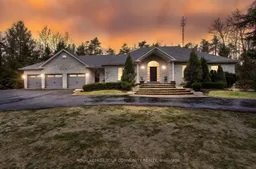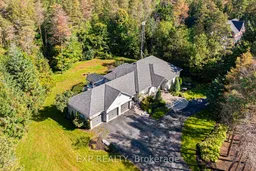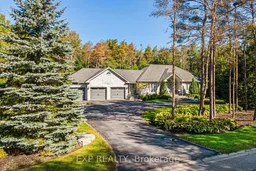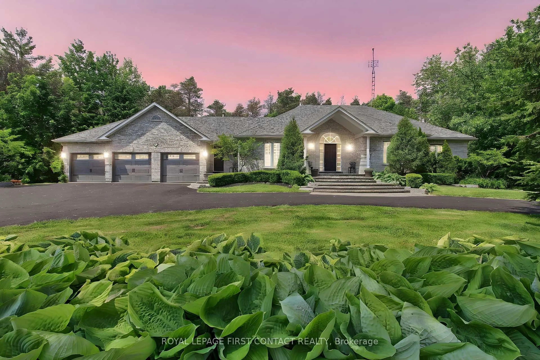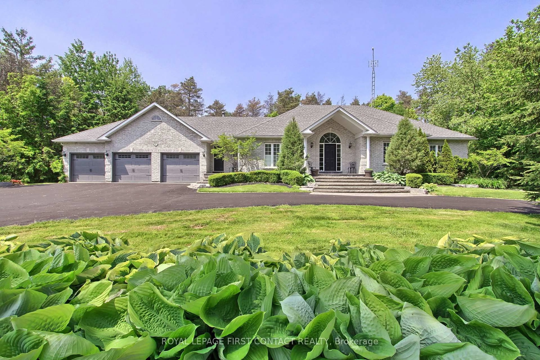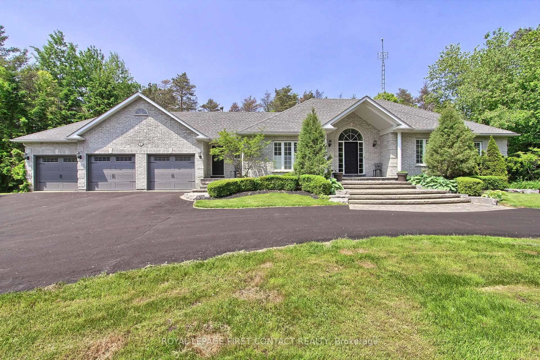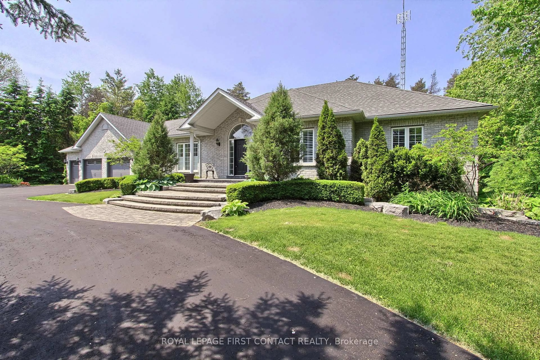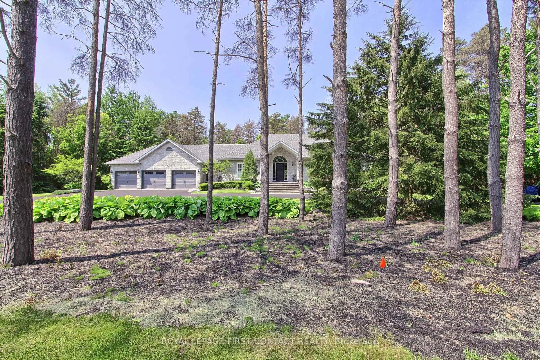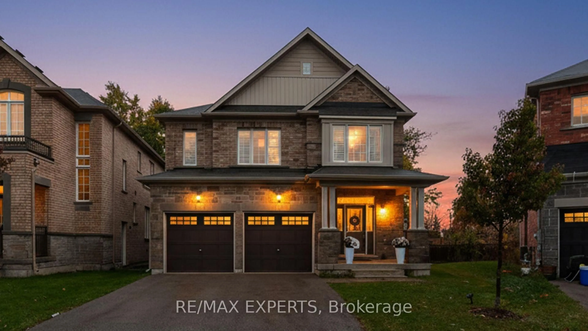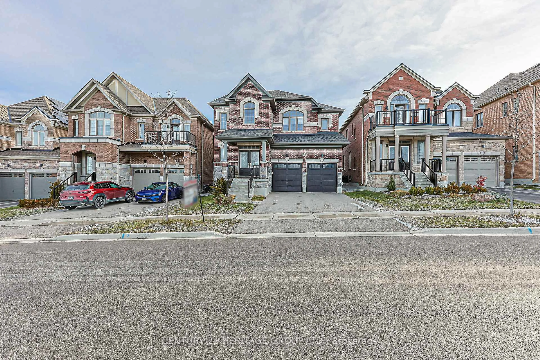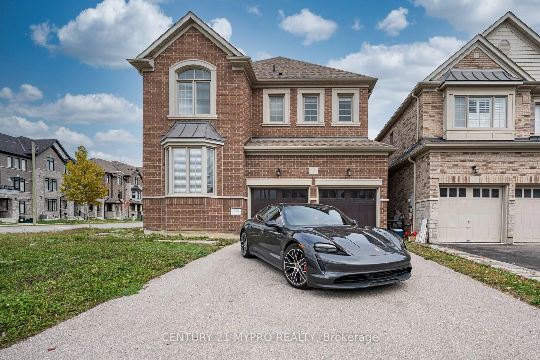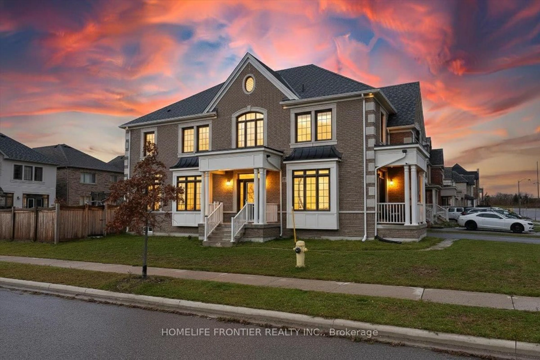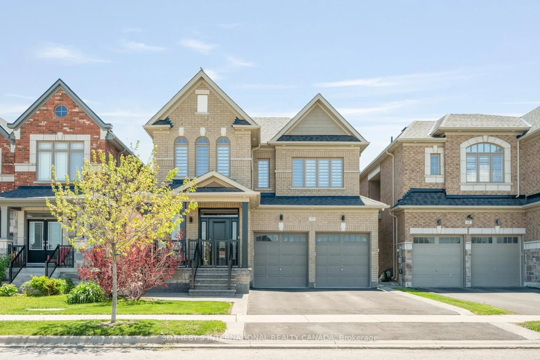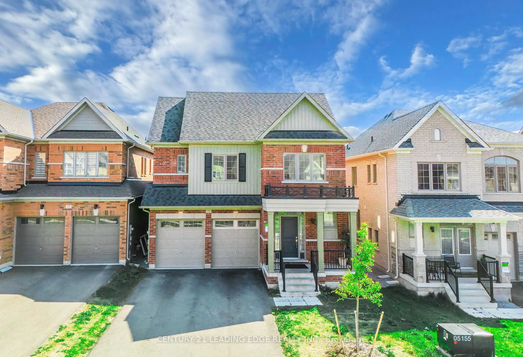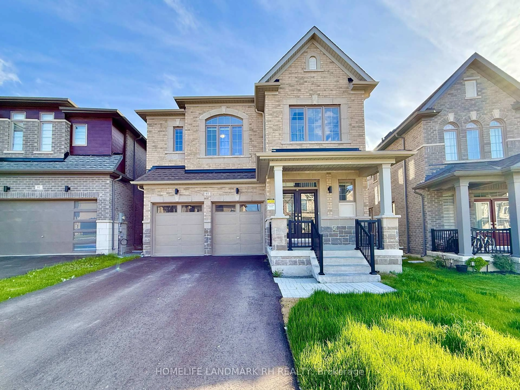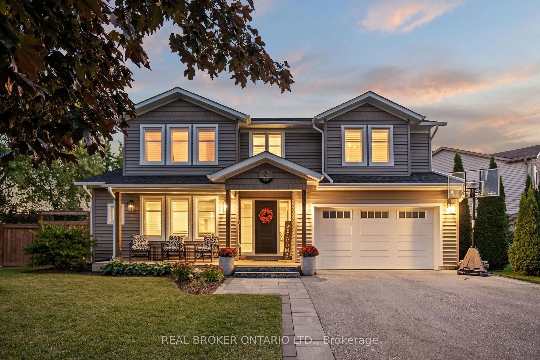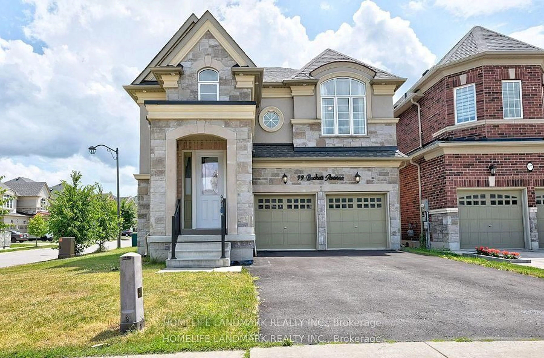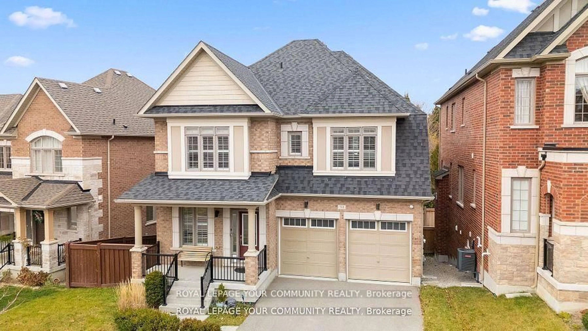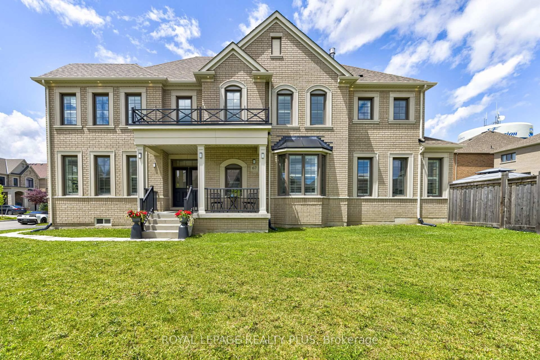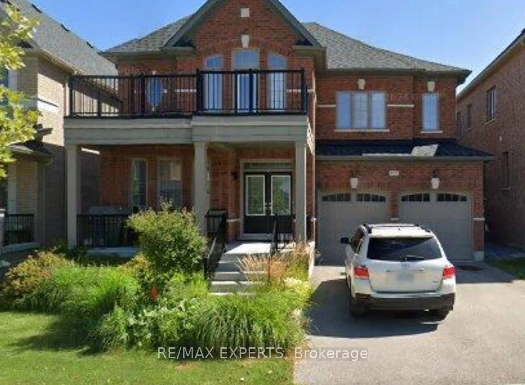8 Pelosi Way, East Gwillimbury, Ontario L0G 1M0
Contact us about this property
Highlights
Estimated valueThis is the price Wahi expects this property to sell for.
The calculation is powered by our Instant Home Value Estimate, which uses current market and property price trends to estimate your home’s value with a 90% accuracy rate.Not available
Price/Sqft$899/sqft
Monthly cost
Open Calculator
Description
I am pleased to present to you an exquisite, executive updated open-concept bungalow that embodies comfort, elegance, and functionality. Boasting approximately 4,600 square feet of tastefully finished living space, this remarkable property is situated on nearly 1 3/4 acres of land, nestled within an enclave of prestigious executive homes.? The home offers a private backyard that backs onto an open forest, providing a serene and picturesque setting perfect for entertaining guests or enjoying peaceful outdoor moments. The property exudes exceptional curb appeal, highlighted by a formal circular driveway, extensive landscaping, and a three-car garage featuring two entrances one leading to the main floor and another to the basement. Inside, you will find brand new wide plank oak flooring extending throughout the main floor, enhanced by fresh paint and thoughtfully selected designer light fixtures. The updated kitchen impresses with new stainless steel appliances, Creating a warm and inviting ambience. The luxurious primary retreat is a true sanctuary, overlooking nature as its backdrop. This space includes a large five-piece ensuite featuring a glass shower and separate bathtub, plus a fantastic walk-in closet equipped with extensive built-in organizers. Additional features include direct access to a spacious 720-square-foot garage complete with a storage mezzanine. The lower level offers an additional 2,300 square feet of finished living space, providing ample room for guests, in-laws, or multi-generational families. This area includes two additional bedrooms, an office, a family room equipped with a fireplace, a soundproof media room with built-in speakers, a three-piece bathroom, and a separate entrance for added convenience and privacy.? This exceptional home truly combines executive-level luxury with practical living spaces tailored to meet diverse lifestyle needs. 5 minutes to 404 and Fibre High Speed Internet
Property Details
Interior
Features
Bsmt Floor
Media/Ent
3.83 x 3.55Broadloom / Pot Lights / Access To Garage
Family
9.03 x 5.4Broadloom / Fireplace / Pot Lights
4th Br
4.14 x 3.93Above Grade Window / Double Closet
5th Br
3.67 x 3.77Cork Floor / Double Closet
Exterior
Features
Parking
Garage spaces 3
Garage type Attached
Other parking spaces 8
Total parking spaces 11
Property History
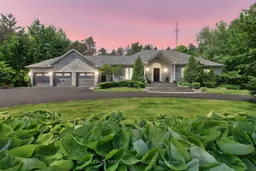 49
49