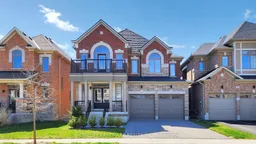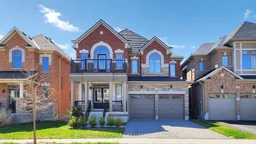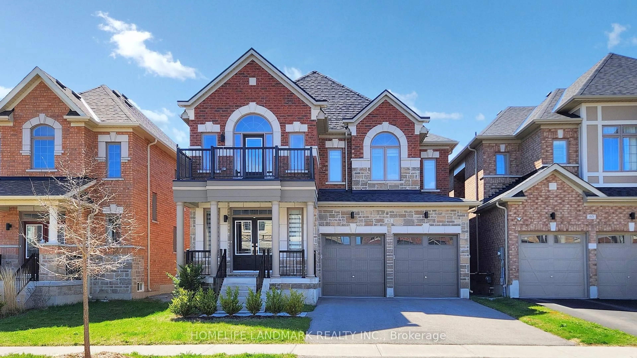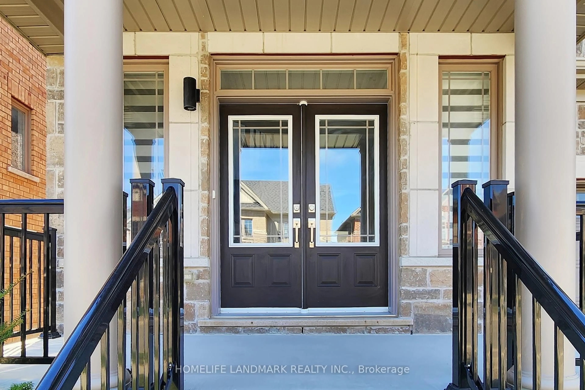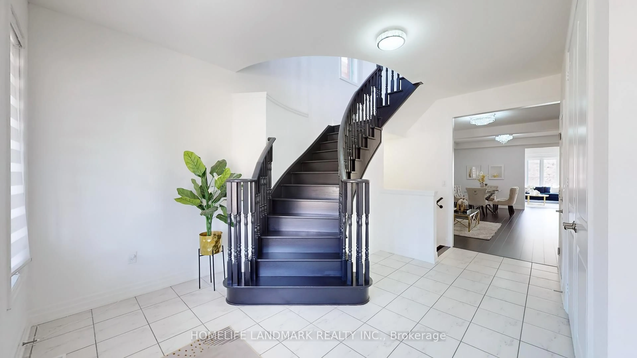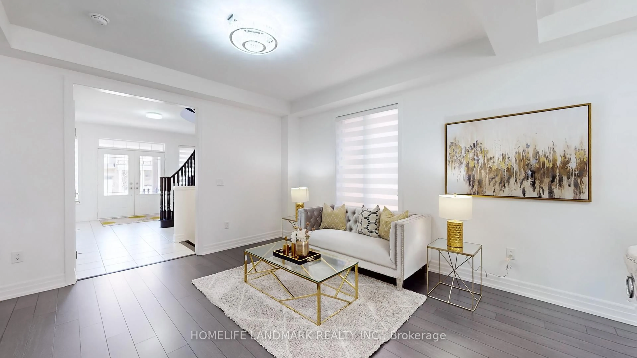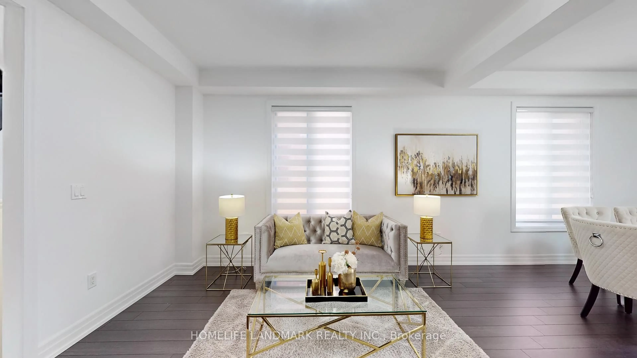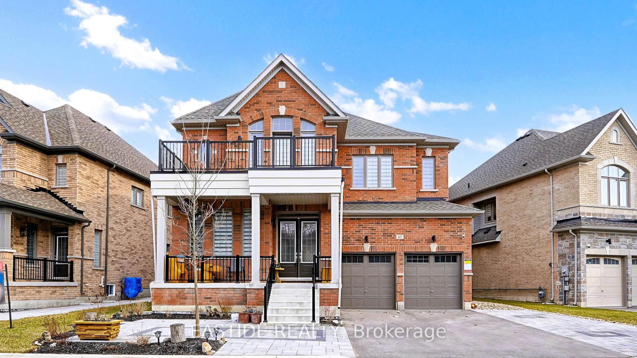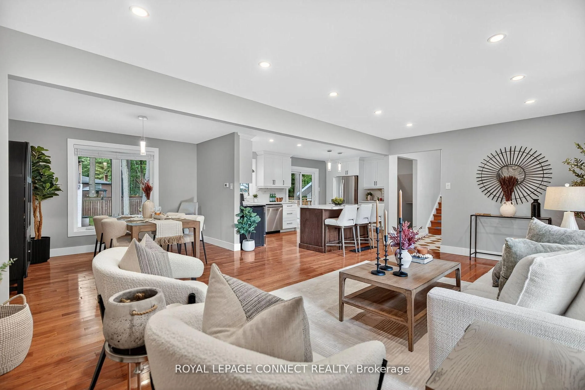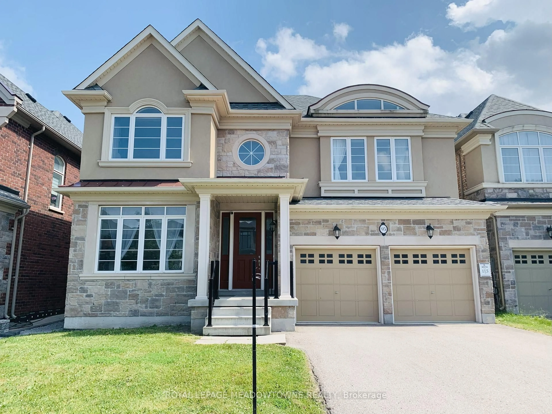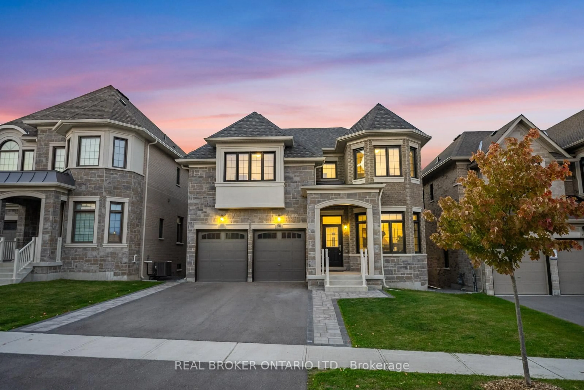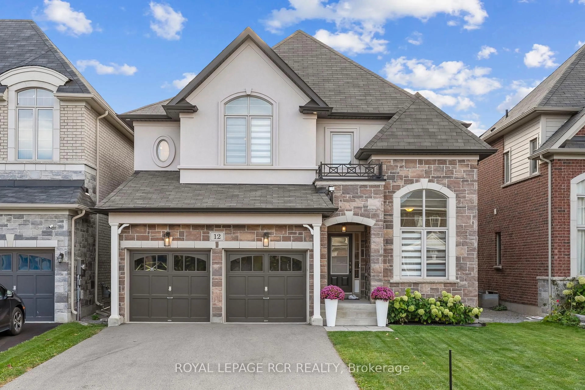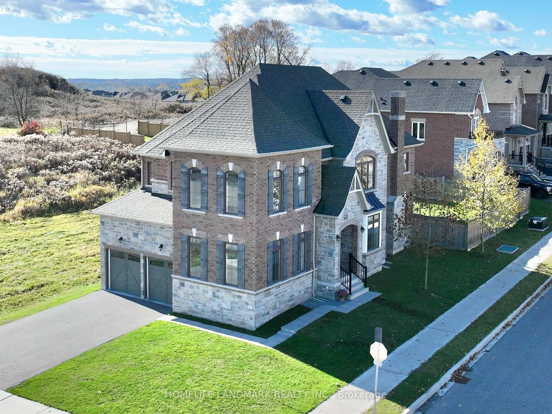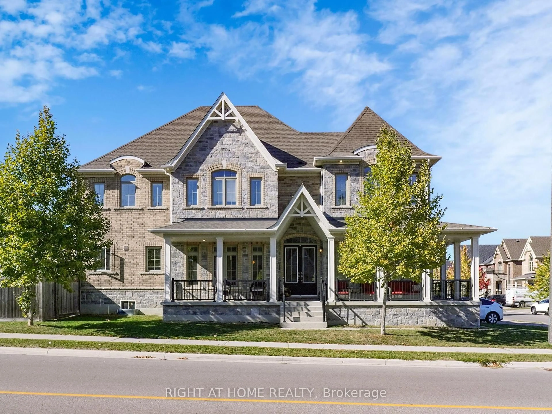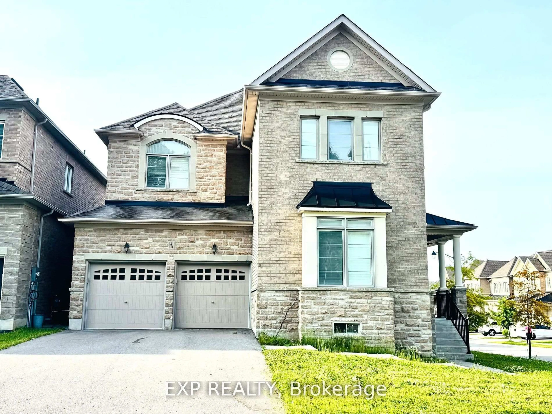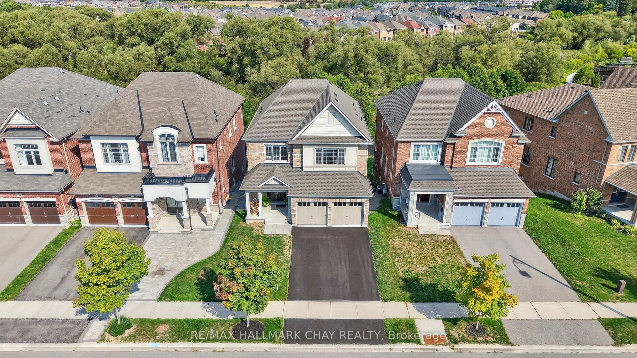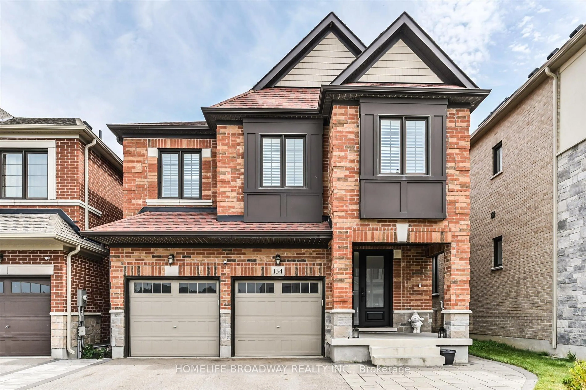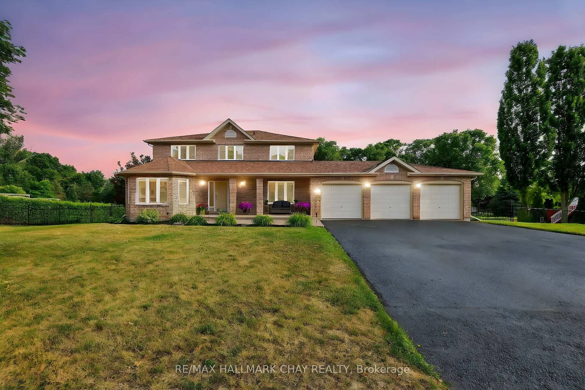62 Frank Kelly Dr, East Gwillimbury, Ontario L9N 0V2
Contact us about this property
Highlights
Estimated valueThis is the price Wahi expects this property to sell for.
The calculation is powered by our Instant Home Value Estimate, which uses current market and property price trends to estimate your home’s value with a 90% accuracy rate.Not available
Price/Sqft$454/sqft
Monthly cost
Open Calculator
Description
Backing Onto Ravine hill. Well maintain like brand-new home over 3200 sf, 4 Bdrm/3 Full Ensuite. In Award Winning Hillsborough By Top Rated Builder-Andrin Homes, perfectly situated at the top of Yonge St on a premium lot with a private backyard overlooking a green hill. Circular staircase, Main Floor with 9'Smooth Ceiling, upgraded lights and motorized zebra blinds. Modern Kitchen Offers Extended Cabinets, featuring quartz countertops, stainless steel appliances, Backsplash, Pantry & Porcelain Flooring, a separate oversize breakfast area. A dedicated main-floor office provides the perfect space for remote work or a private home office. 2nd Flr Loft walk to Balcony! Ideally located near highways 404/400, GO Station, Upper Canada Mall, Costco, Walmart, cinemas, conservation areas, and top-tier amenities.
Property Details
Interior
Features
Main Floor
Dining
4.27 x 3.66Combined W/Living / Large Window
Living
4.05 x 3.66Combined W/Dining / Large Window
Family
5.79 x 4.27Fireplace / Bow Window / O/Looks Ravine
Kitchen
3.69 x 3.11Granite Counter / Stainless Steel Appl / Centre Island
Exterior
Features
Parking
Garage spaces 2
Garage type Built-In
Other parking spaces 4
Total parking spaces 6
Property History
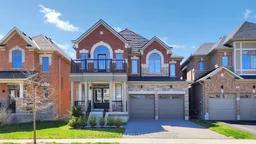 38
38