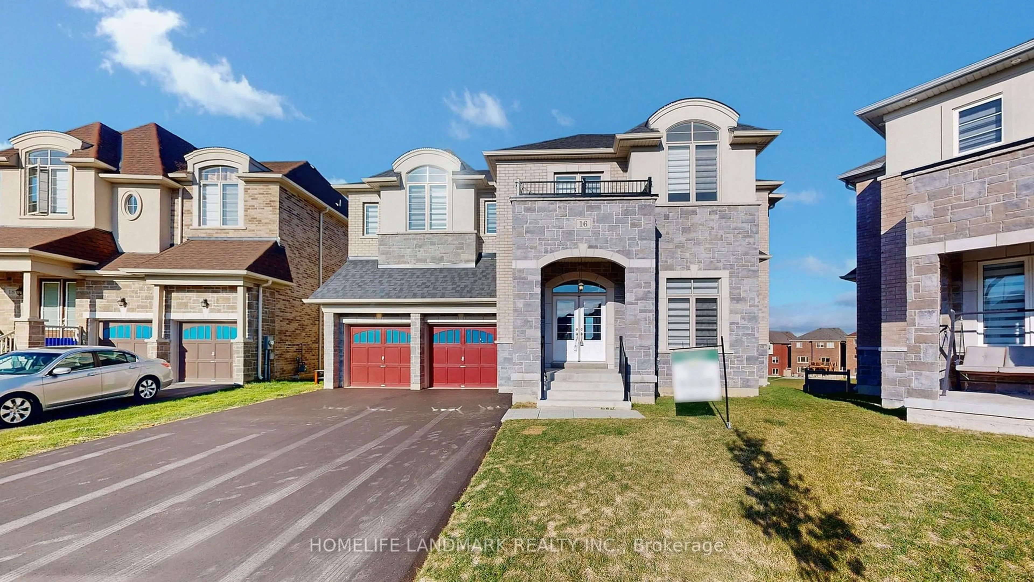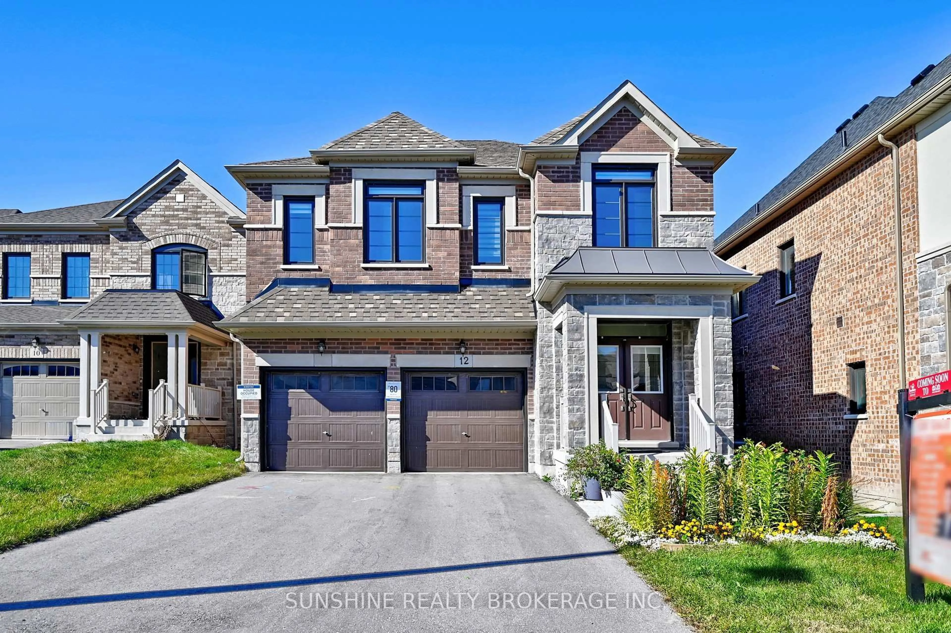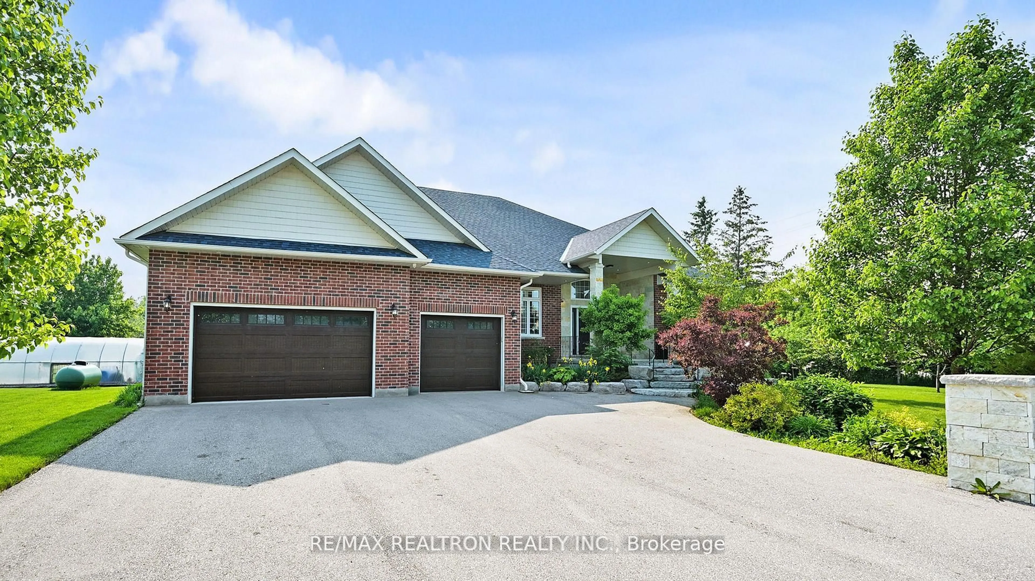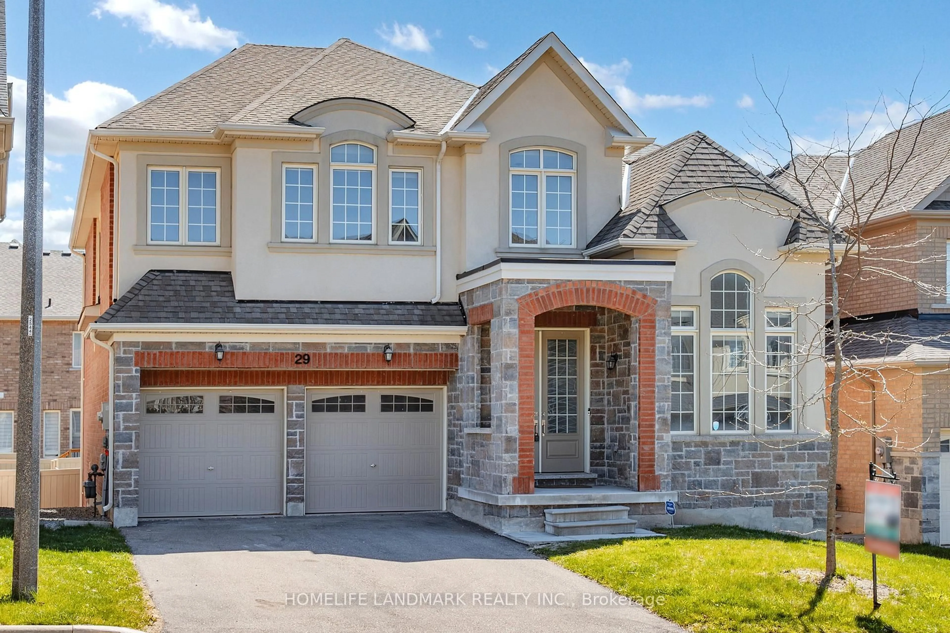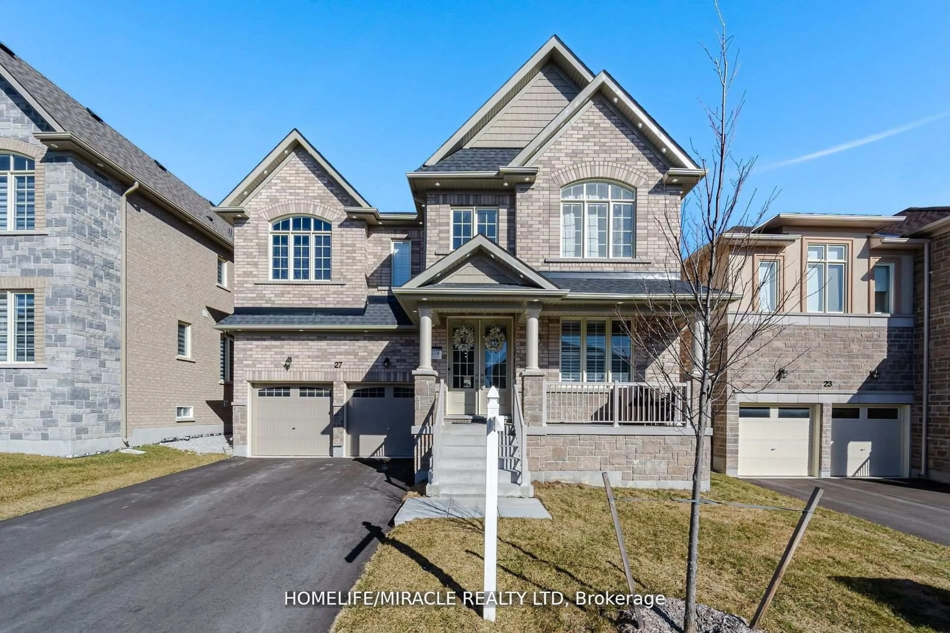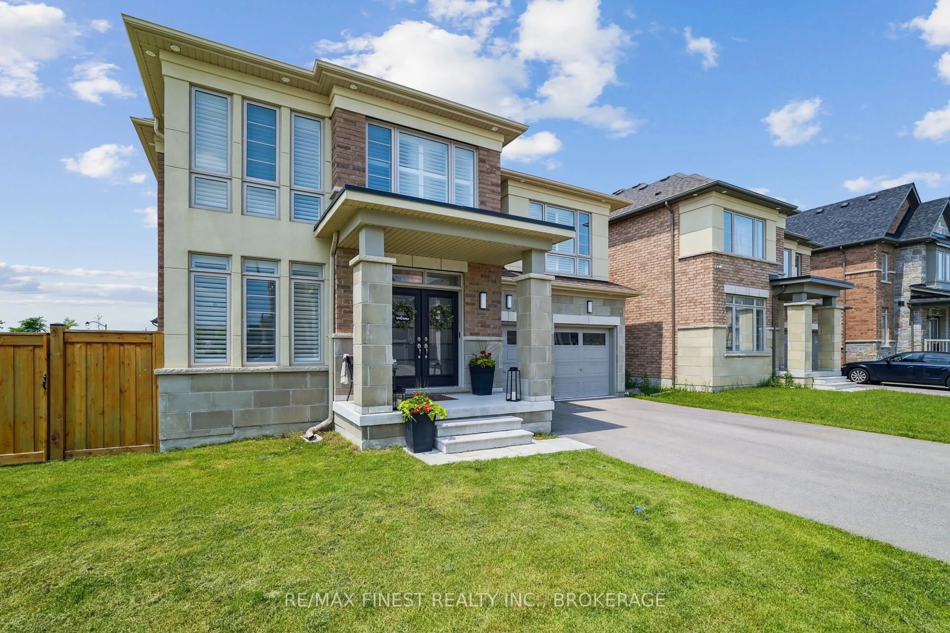Welcome to 6 Jessie Crescent - A Stunning Luxury Home in Prestigious Sharon Hills! This beautifully renovated 4-bedroom home is nestled on a premium 0.42-acre lot in one of York Region's most sought-after neighbourhoods. With exceptional curb appeal, mature landscaping, and a rare 3-car garage, this property offers the perfect blend of luxury, privacy, and space for your family to grow. Inside, a chef's dream kitchen awaits with stainless steel appliances, a large island, and an open-concept layout that flows into the cozy Sitting room with a natural gas open log fireplace ideal for entertaining or everyday living. The showstopper is the spectacular Family Room addition that expands the home by over 320 square feet, showcasing soaring vaulted ceilings, expansive windows, and a dramatic floor-to-ceiling gas fireplace. On the left wing of the home, a spacious formal dining room with French doors opens to a bright living room area. A main-floor office offers the perfect work-from-home retreat, with hardwood floors and large windows that inspire creativity. The laundry/mudroom features travertine floors, custom cabinetry, and direct garage access for added convenience. Upstairs, you'll find four generously sized bedrooms, each with double closets. The luxurious primary suite includes a 5-piece ensuite, double-door entry, and a walk-through walk-in closet with upgrades that create a spa-like atmosphere. The huge, partly finished basement provides endless possibilities. including potential for a second suite with plumbing already in place! Enjoy a large rec room, office space, and smooth ceilings with pot lights, luxury Laminate floors, and large windows that flood the space with natural light. This home exudes pride of ownership and is truly a one-of-a-kind residence in the heart of Sharon Hills. Minutes to Highway 404, Yonge Street & Green Lane, Shopping, Restaurants, and MORE! This is an amazing opportunity to call Sharon Hills home!
Inclusions: SS Fridge, Stove, DW, Microrange, Washer/Dryer, Window Covers, ELFs, Gas Fireplaces x2, Gas Furnace, CenAC, CenVac, 200 Amp Elec, Humidifier, Water Softener, Sump Pump, GDOx2, Stand up Freezer and Invisible pet fencing for front and back & BBQ.
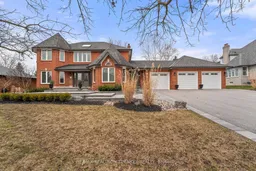 49
49

