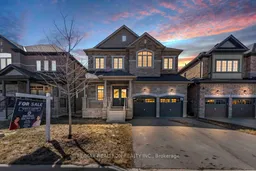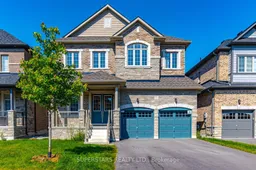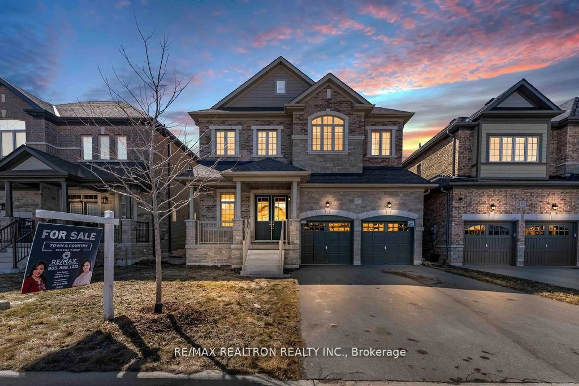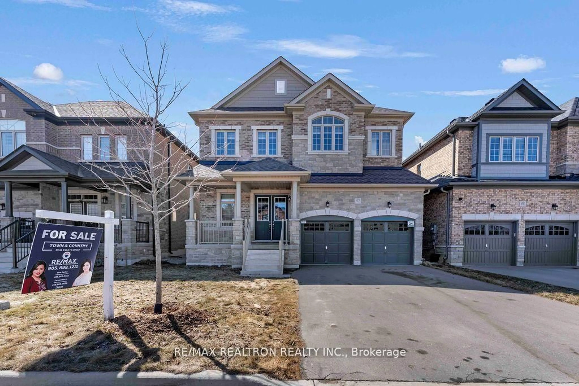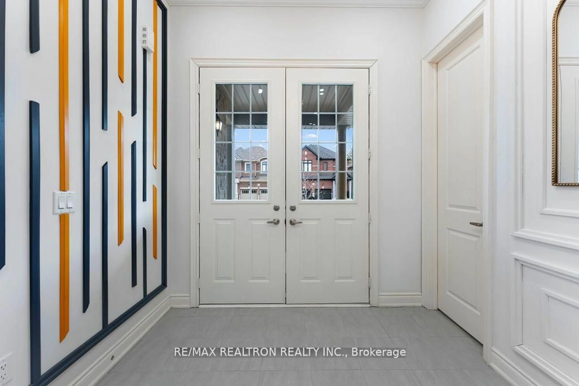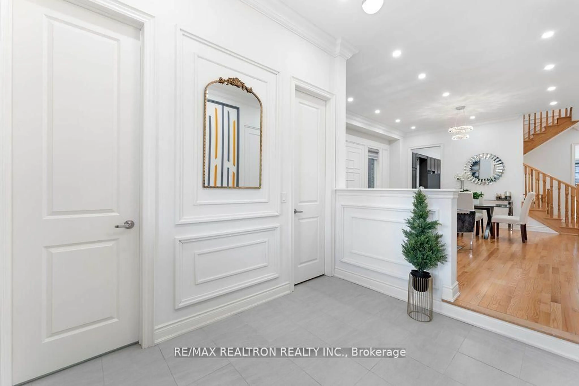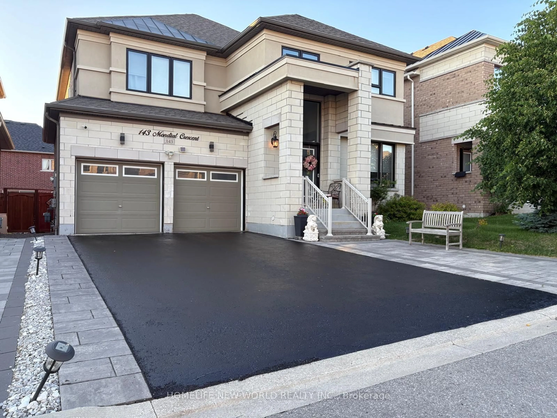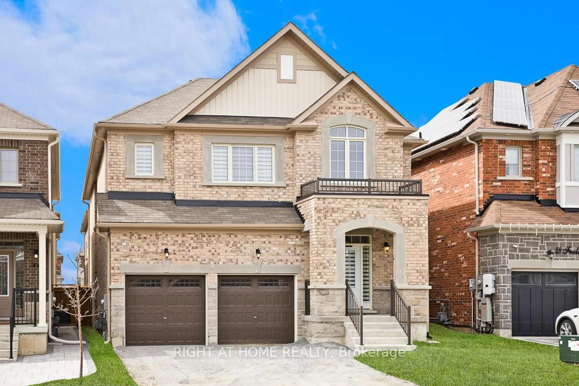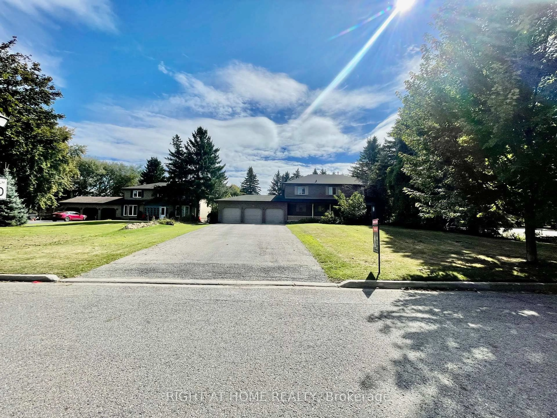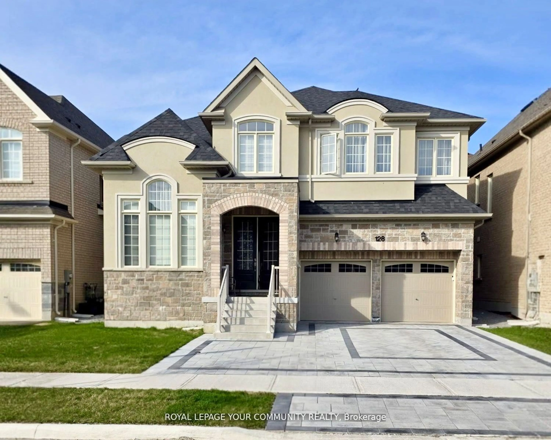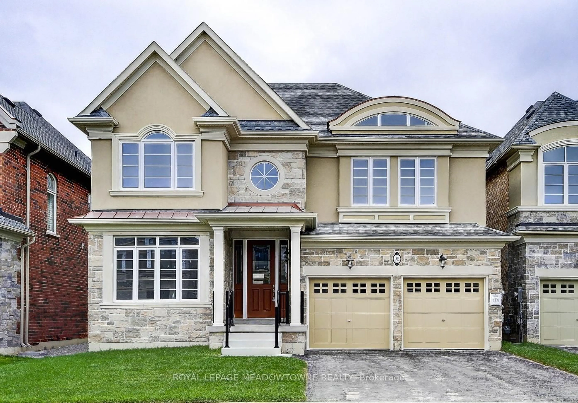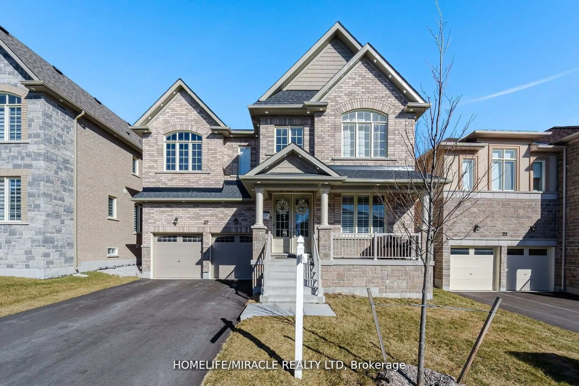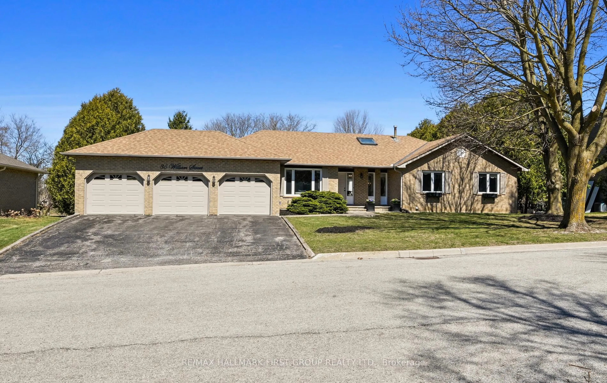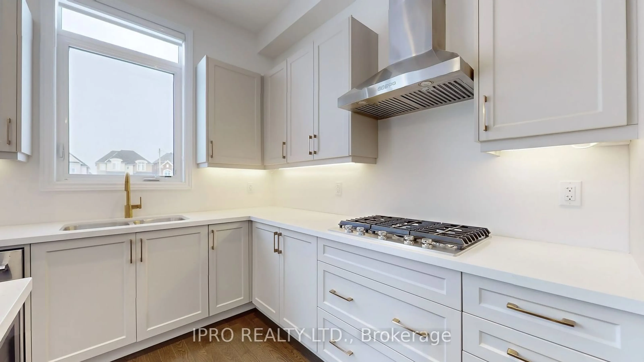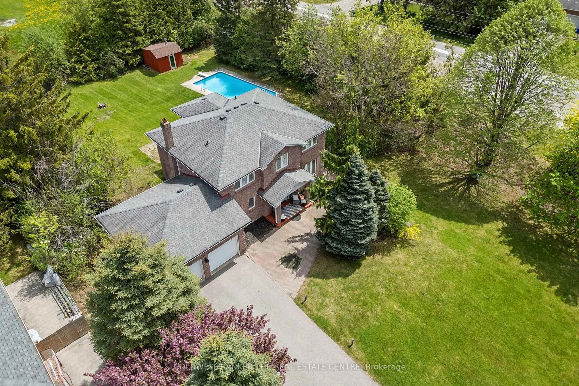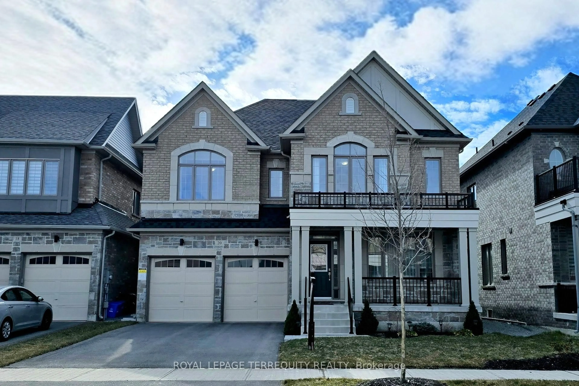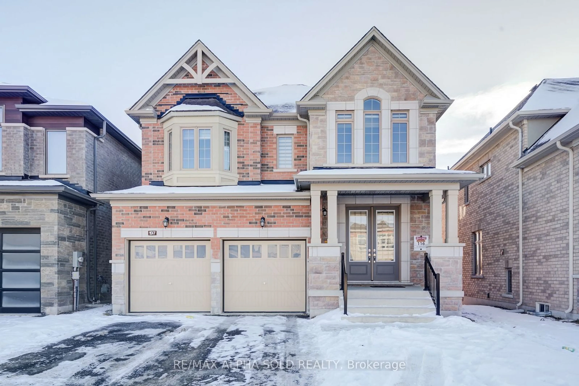57 Betty May Cres, East Gwillimbury, Ontario L9N 1S2
Contact us about this property
Highlights
Estimated valueThis is the price Wahi expects this property to sell for.
The calculation is powered by our Instant Home Value Estimate, which uses current market and property price trends to estimate your home’s value with a 90% accuracy rate.Not available
Price/Sqft$461/sqft
Monthly cost
Open Calculator

Curious about what homes are selling for in this area?
Get a report on comparable homes with helpful insights and trends.
+41
Properties sold*
$1.4M
Median sold price*
*Based on last 30 days
Description
This stunning detached home offers 3,324 sq. ft. of luxurious living space with remarkable upgrades throughout. This home has 5 Bedrooms, 4.5 bathrooms. The main floor boasts 10-footceilings, crown moldings, recessed lighting, French doors, and a chef-inspired kitchen featuring a large center island, quartz countertops, and stainless steel appliances, butlers pantry, upgraded chandeliers. The second floor is home to five spacious bedrooms, each with generous closet space, including three ensuites and a 5-piece master ensuite with dual walk-in closets. The basement provides two access points, a rough-in for a bathroom, and potential for separate living. Additional features include a main-floor laundry room, direct access to garage and a main floor office/Den.
Property Details
Interior
Features
Ground Floor
Living
5.79 x 4.52hardwood floor / Pot Lights / Crown Moulding
Dining
5.79 x 4.52hardwood floor / Pot Lights / Combined W/Living
Family
5.08 x 3.86hardwood floor / Pot Lights / Crown Moulding
Kitchen
5.64 x 3.66Quartz Counter / Stainless Steel Appl / W/O To Yard
Exterior
Features
Parking
Garage spaces 2
Garage type Built-In
Other parking spaces 2
Total parking spaces 4
Property History
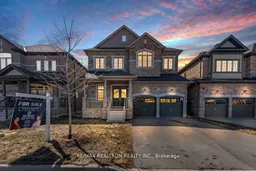 40
40