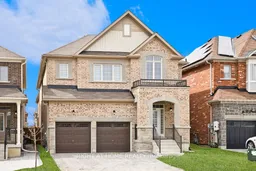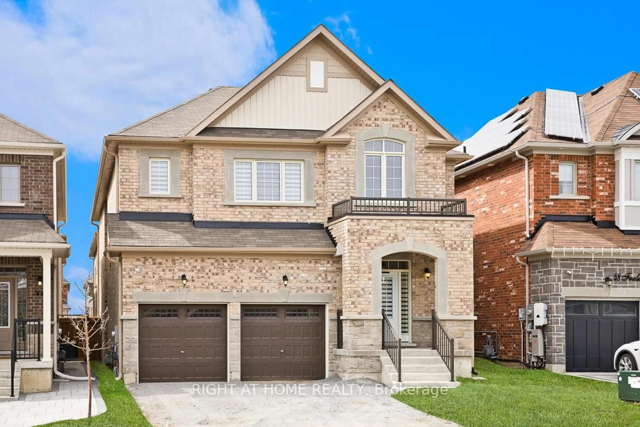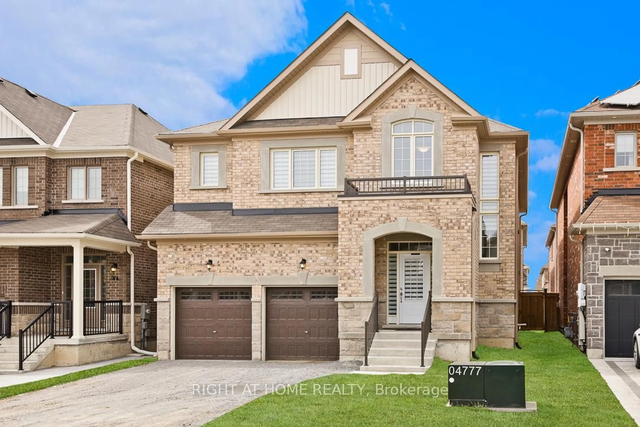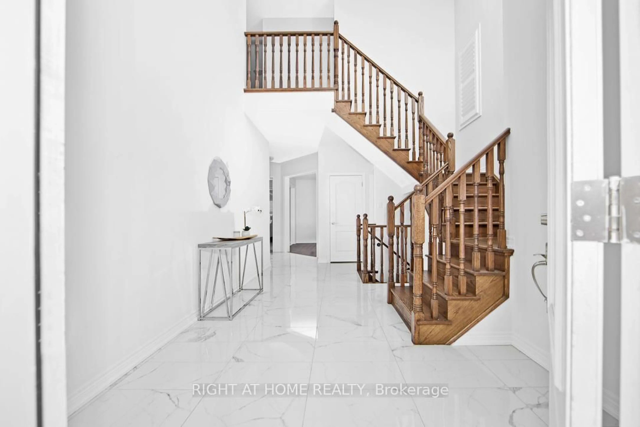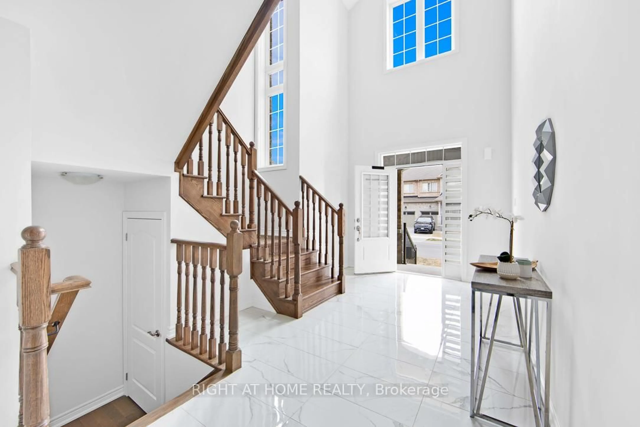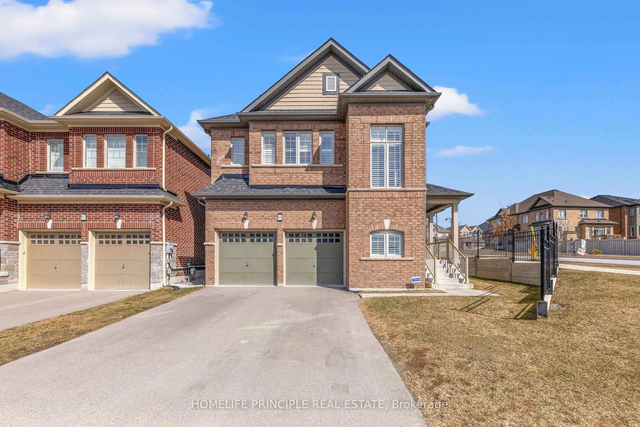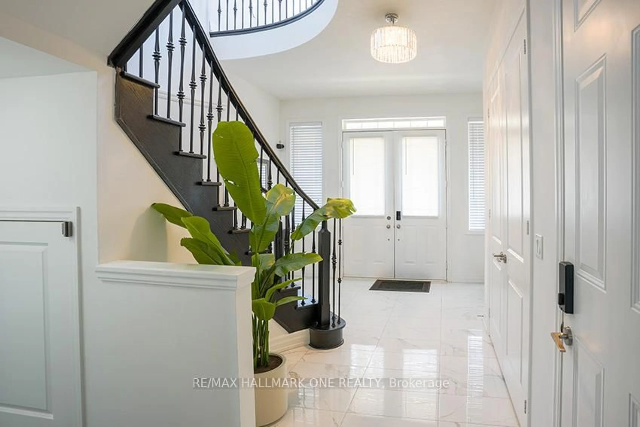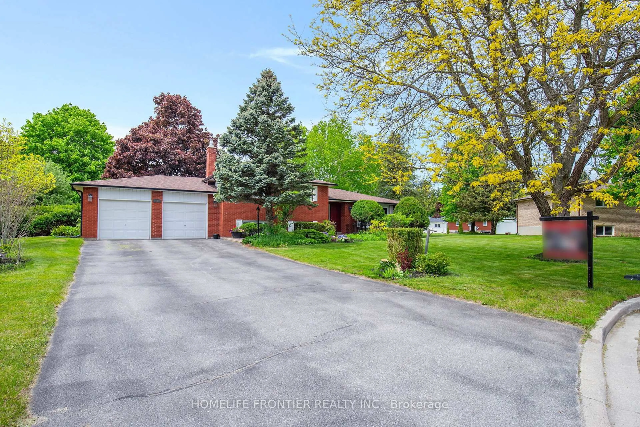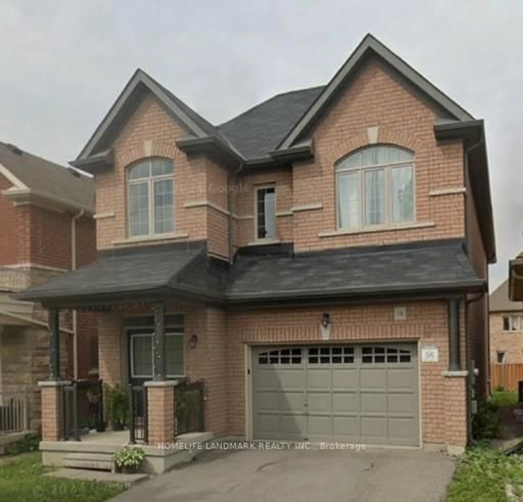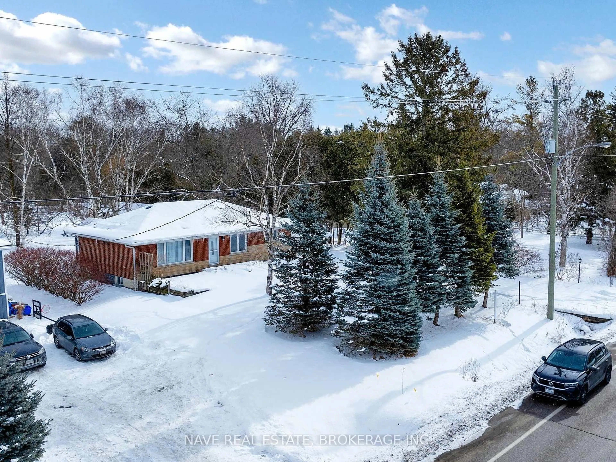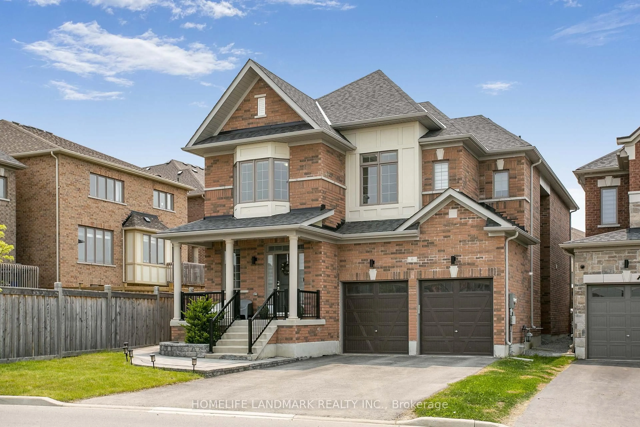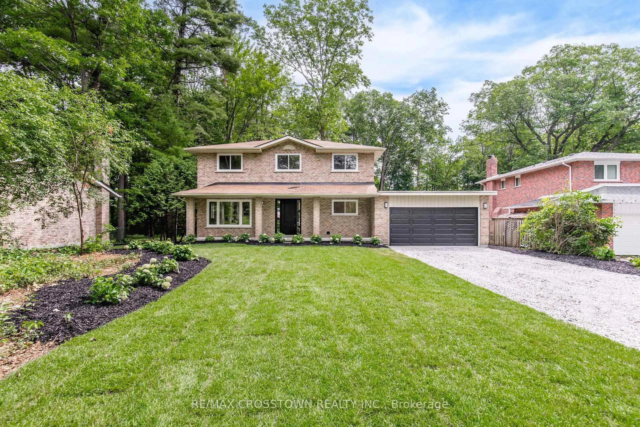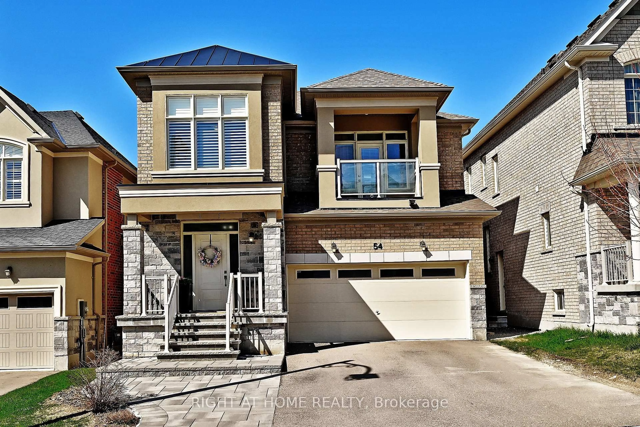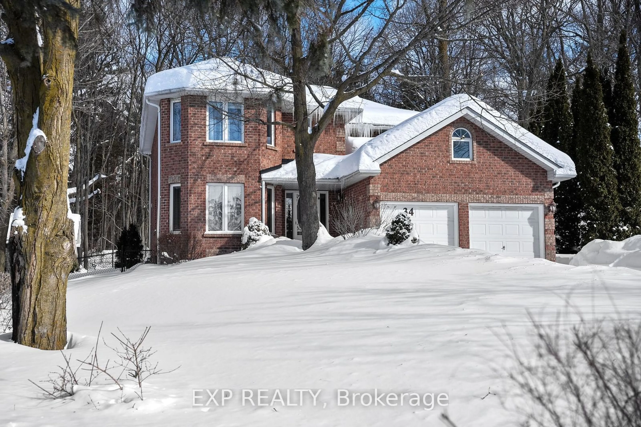46 Frederick Taylor Way, East Gwillimbury, Ontario L0G 1M0
Contact us about this property
Highlights
Estimated valueThis is the price Wahi expects this property to sell for.
The calculation is powered by our Instant Home Value Estimate, which uses current market and property price trends to estimate your home’s value with a 90% accuracy rate.Not available
Price/Sqft$464/sqft
Monthly cost
Open Calculator

Curious about what homes are selling for in this area?
Get a report on comparable homes with helpful insights and trends.
+29
Properties sold*
$1.3M
Median sold price*
*Based on last 30 days
Description
Brand New, Over 3000 sqft & Stunning 4 Bedroom Detached W/Modern Exterior. Smooth Ceiling & High-quality tile Floor upgrade on Main. California shutters on the main. Upgraded Kitchen W/waterfall Quartz edges on Island, Quartz Countertop throughout, Quartz backsplash. Extended Breakfast counter Bar & Extended Cabinets in the kitchen. 5 Spacious Bedrooms & 4 Upgraded Bathrooms(Ensuites). 5 Pc Ensuite With Glass Shower & Walk-In Closet In Master. $100K of upgrades through the builder. The additional room on the main floor can be used as a bedroom or as an office room as you like. The seller is open to offering a Vendor Take-Back (VTB) mortgage of up to $300,000, subject to the buyers financial profile and Loan-to-Value (LTV) ratio. Terms and conditions to be negotiated based on the overall strength of the offer.For more details or to discuss scenarios, feel free to reach out.
Property Details
Interior
Features
2nd Floor
Laundry
2.5 x 2.2Ceramic Floor / Laundry Sink
Primary
5.4864 x 4.5725 Pc Ensuite / Broadloom / W/I Closet
2nd Br
3.59664 x 4.26724 Pc Ensuite / Broadloom / W/I Closet
3rd Br
3.84048 x 4.1148Broadloom / W/I Closet / Semi Ensuite
Exterior
Features
Parking
Garage spaces 2
Garage type Attached
Other parking spaces 4
Total parking spaces 6
Property History
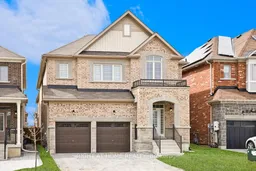
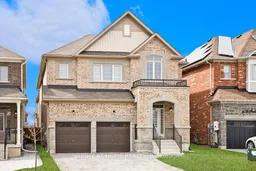 25
25