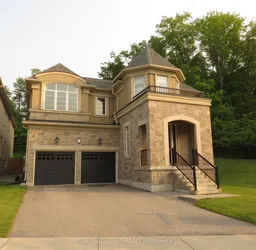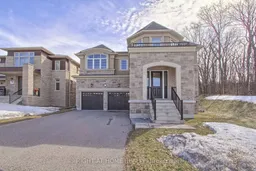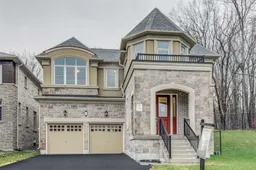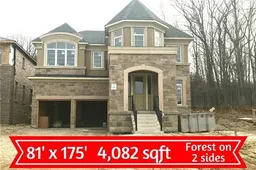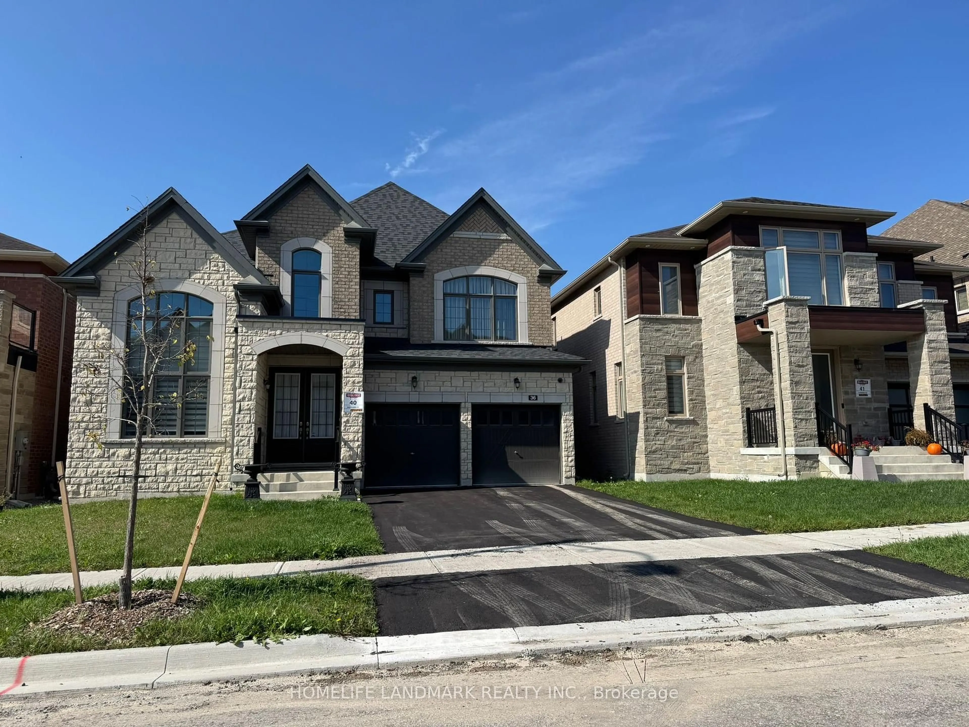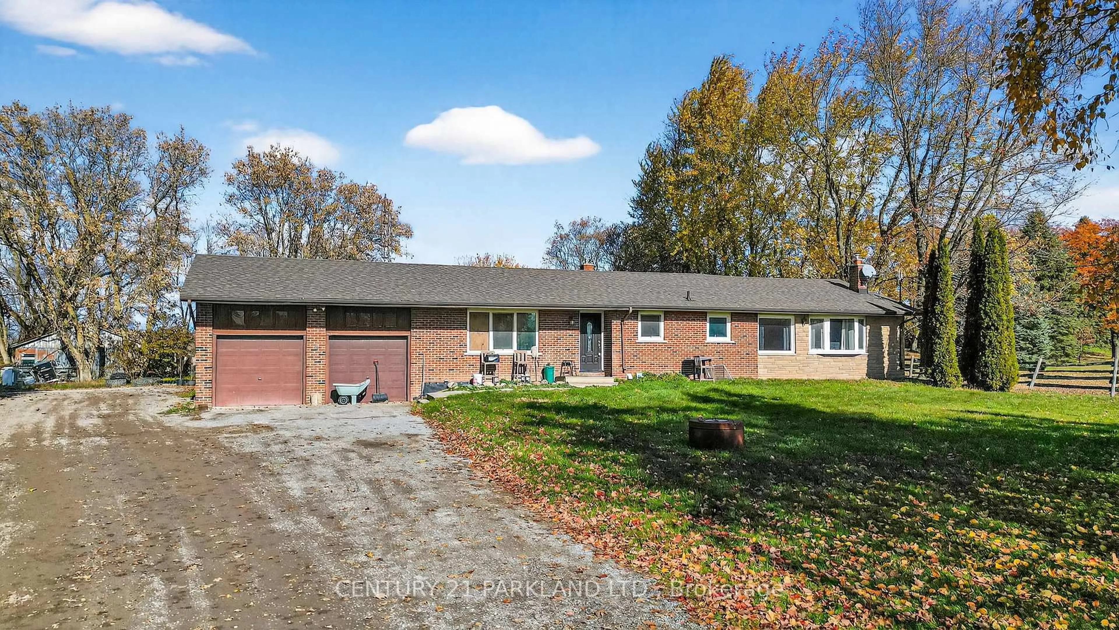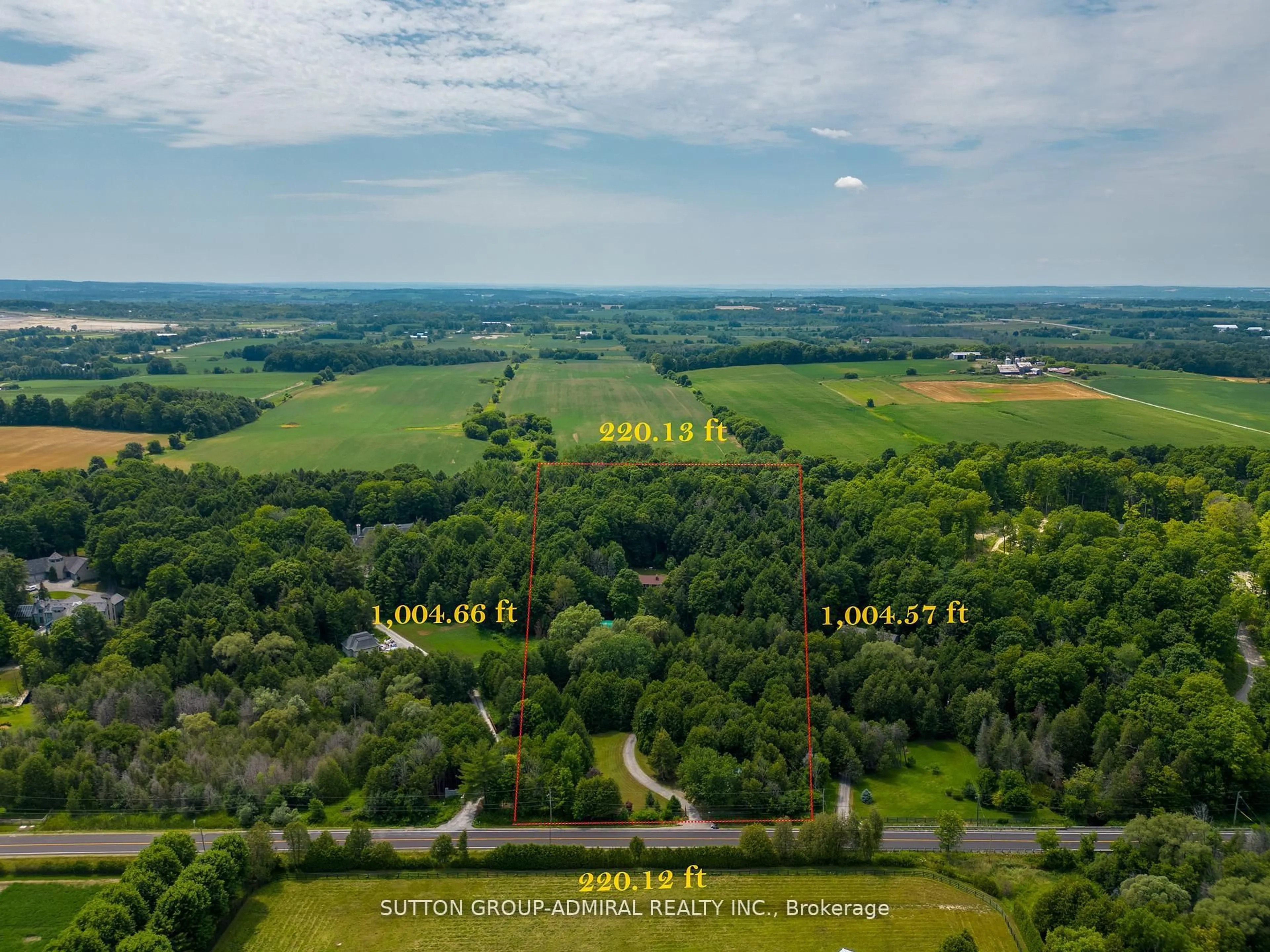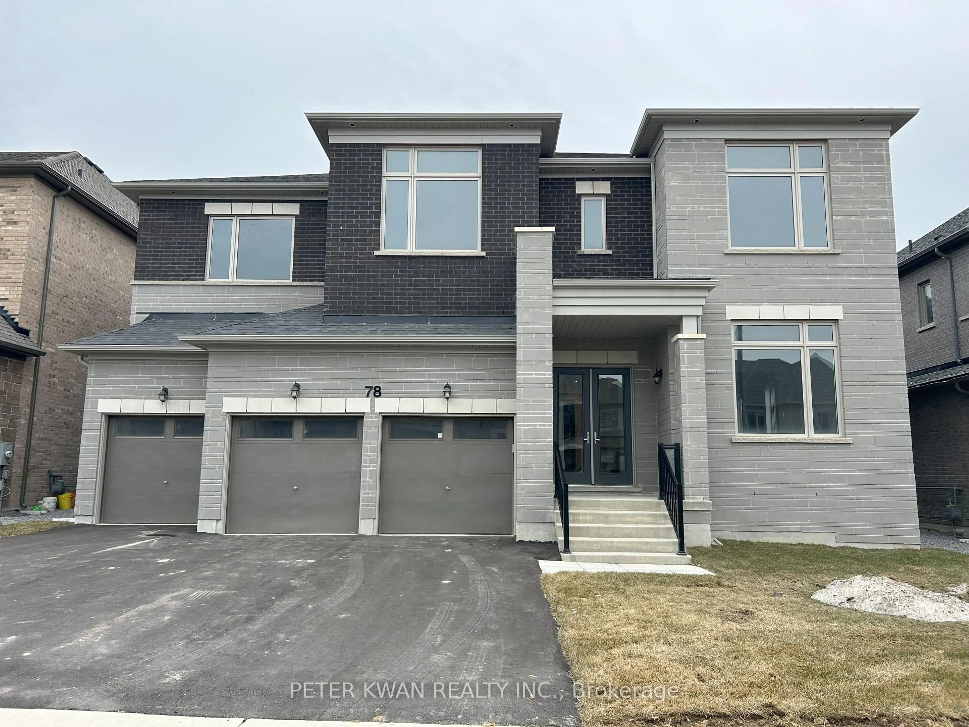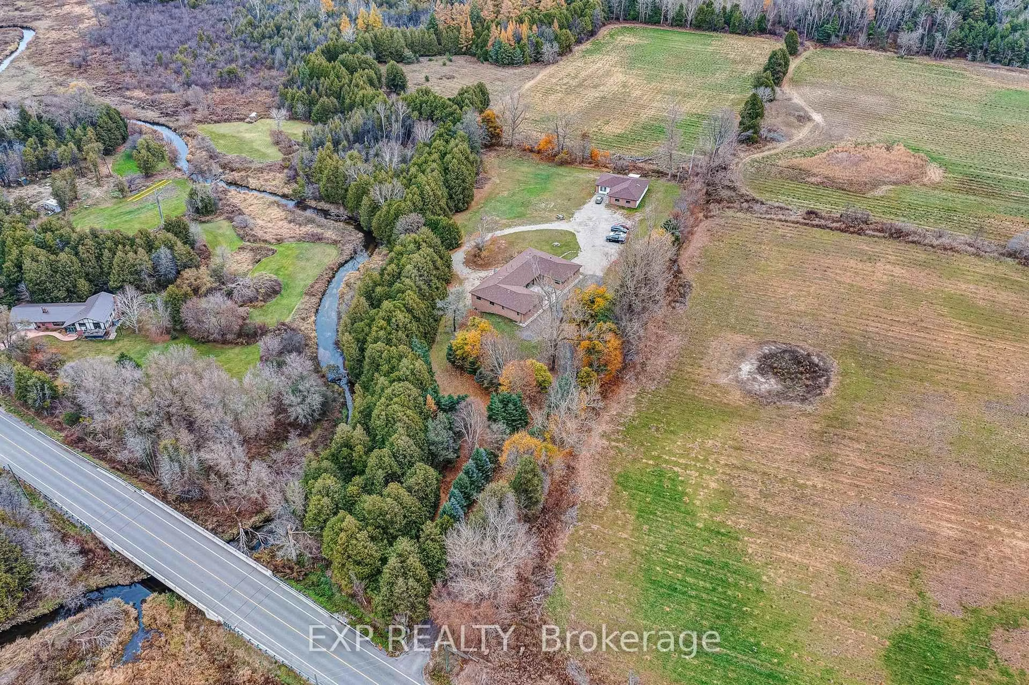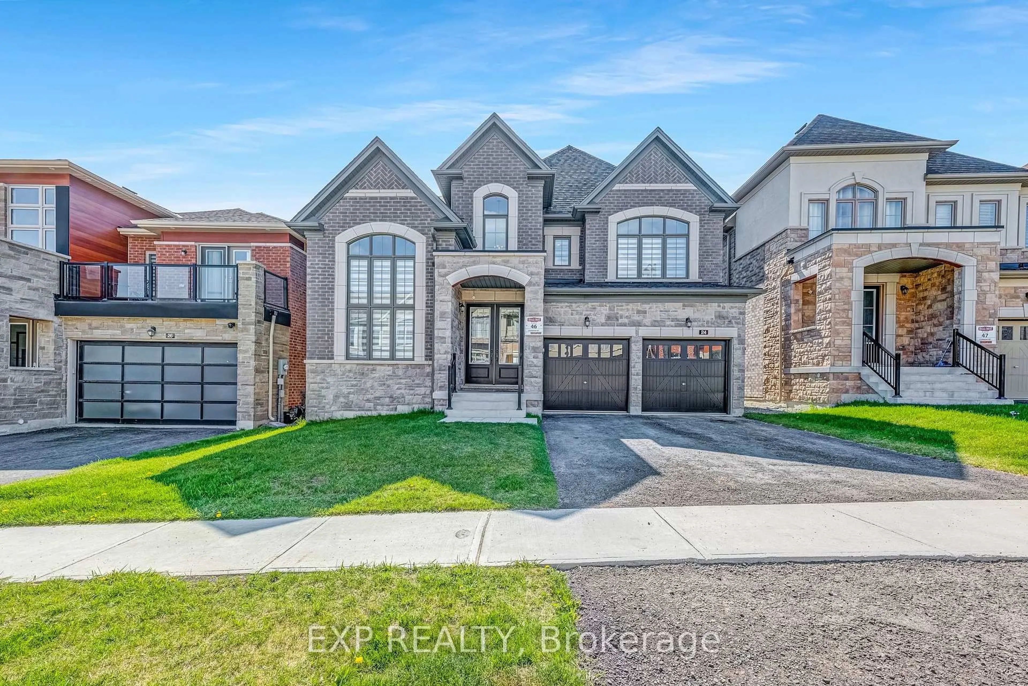Incredible Value for a Premium Lot and Luxurious Dream Home! Don't miss this rare opportunity to own one of the most private and feature-rich homes in the area! Nestled beside and backing onto a protected forest, this stunning property offers unmatched privacy, top-tier upgrades, and over 5,000 sq ft of professionally finished living space. Step inside to be greeted by an abundance of natural light and a spacious open-concept floor plan designed for both daily comfort and elegant entertaining. The grand entry flows into the living and dining areas, highlighted by rich wainscoting and coffered ceilings that create a striking first impression. Every detail of this home has been thoughtfully designed, from smart-home automation that controls lighting, security, TVs, garage doors, and audio systems, to a professionally landscaped backyard that's a true outdoor retreat. Enjoy a sports court with a commercial-grade basketball hoop, a hot tub, and multiple lounging and dining zones, perfect for family fun or hosting under the stars. Inside, the chefs kitchen is a showstopper with a 6-burner Dacor gas stove, oversized JennAir fridge, and a massive walk-in pantry offering exceptional storage. Each generously sized bedroom includes its own walk-in closet and private ensuite, ensuring comfort and privacy for all. The professionally finished basement is a dream for entertainers and families alike, offering dedicated spaces for a home gym, movie nights, gaming, and more. Additional standout features include: Double-car garage with sleek epoxy floors; Mudroom with custom shelving and cabinetry; Upper-level laundry for everyday convenience; A luxurious primary suite with a spa-inspired bathroom and an oversized custom walk-in closet. Located in a peaceful neighborhood just minutes from shopping, schools, and Hwy 404 for an easy commute to the city, this home truly has it all. Style, space, and smart design offering luxury, privacy, and location. A must see!
Inclusions: Extra Large Fridge, 6 Burner Gas Stove/Oven, B/I Dishwasher, Washer, Dryer, Smart Home System, Built in Speakers, Garage Door Openers, All window coverings, All light fixtures, Walk-In Pantry Shelving, Outdoor Basketball net, Shed, Weber BBQ, Hot Tub. White Fridge in Basement.
