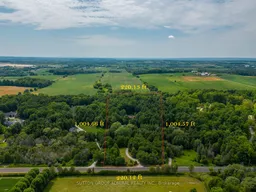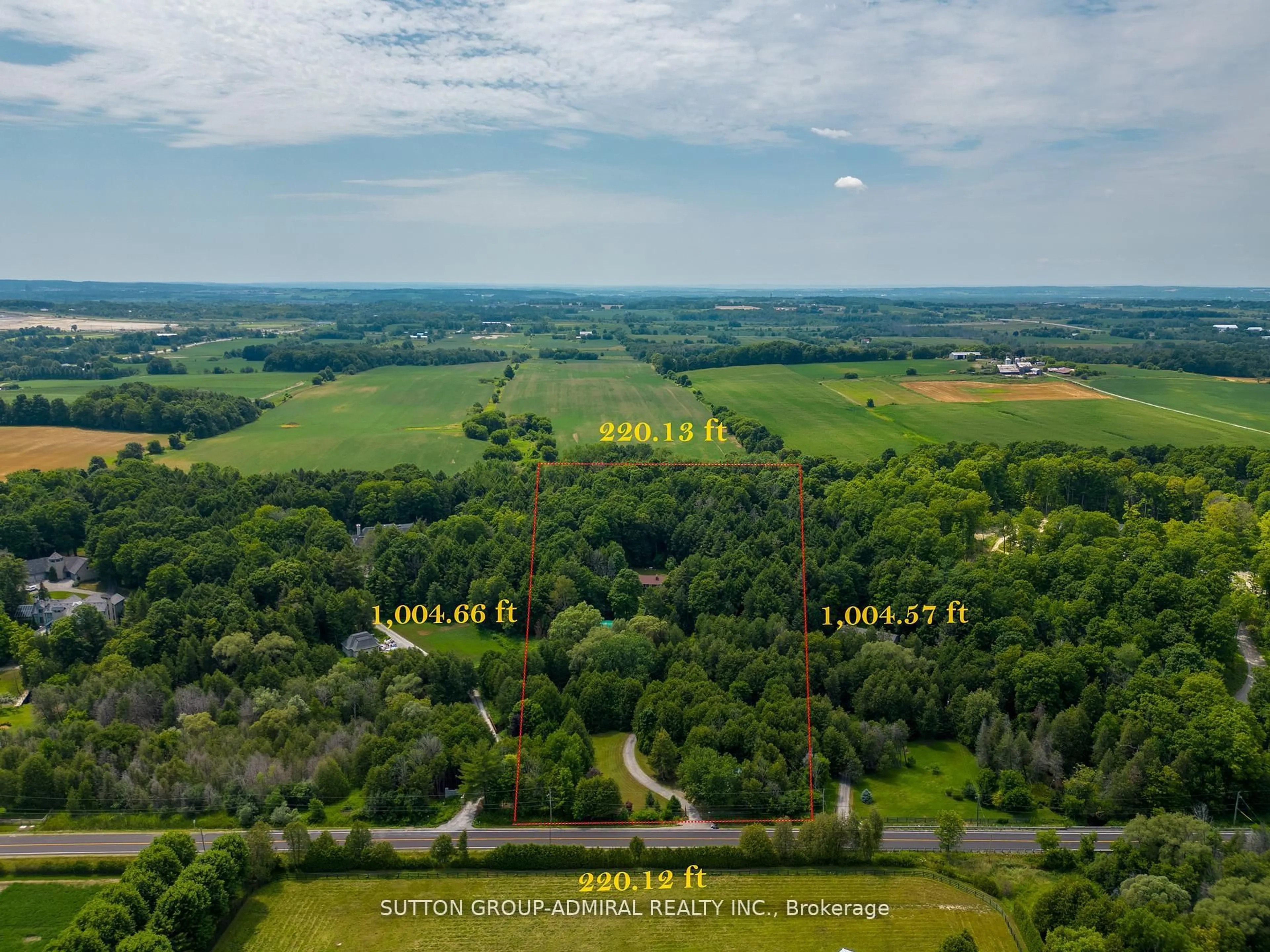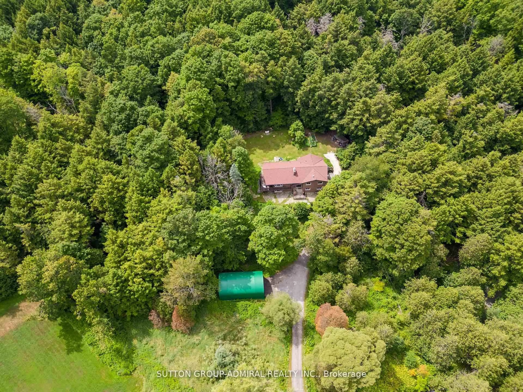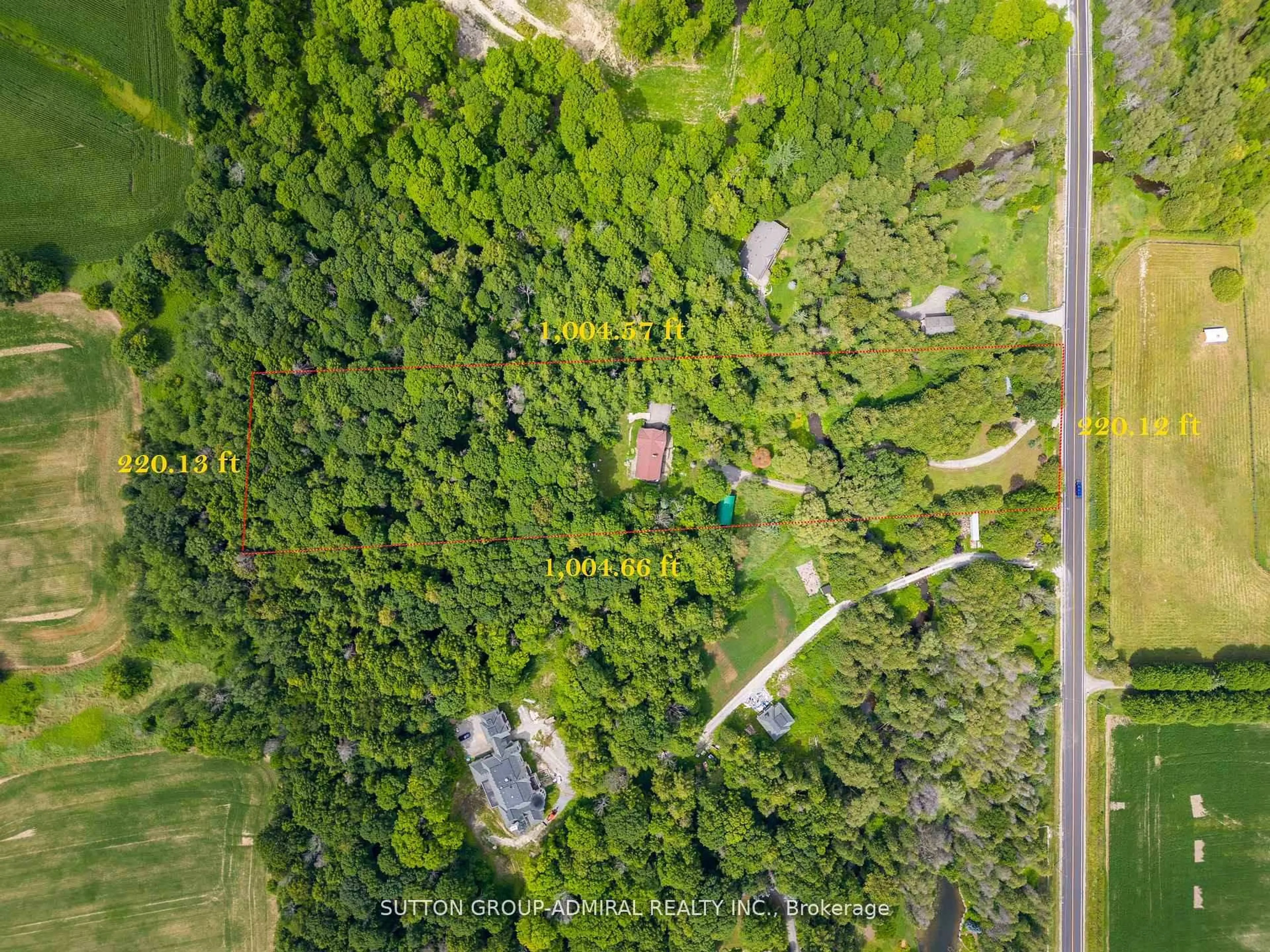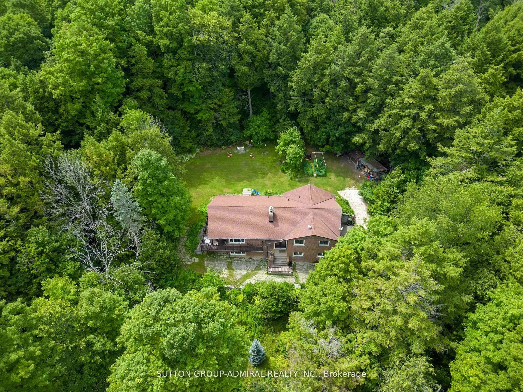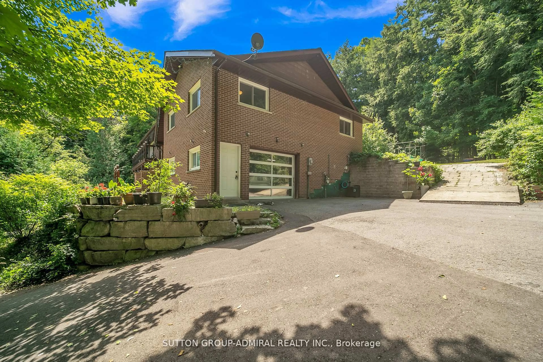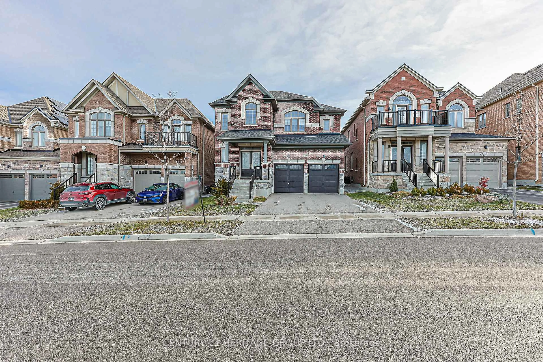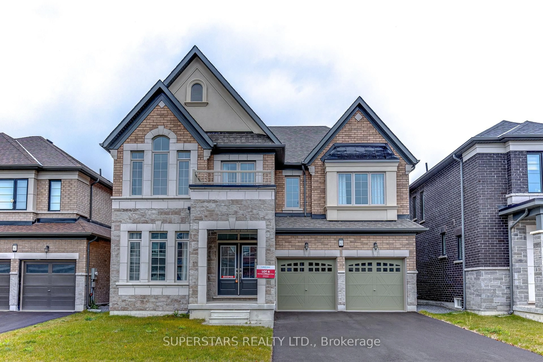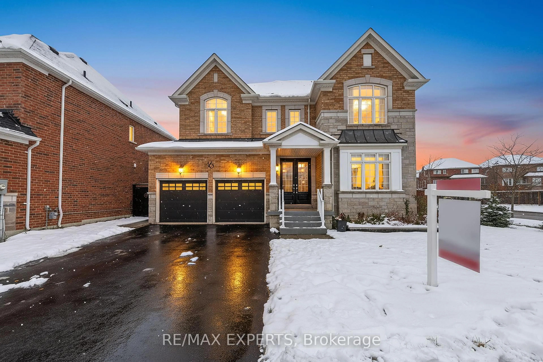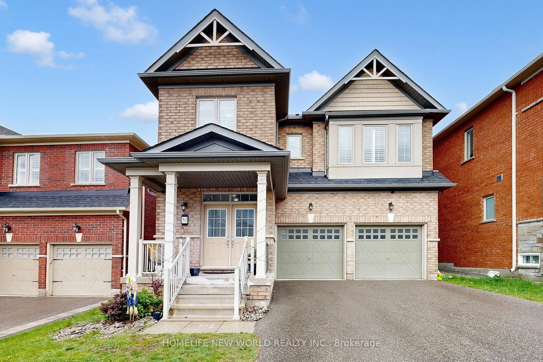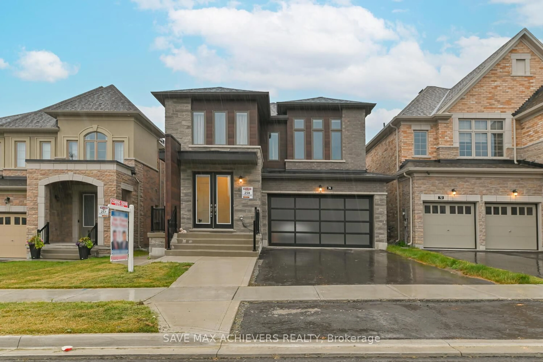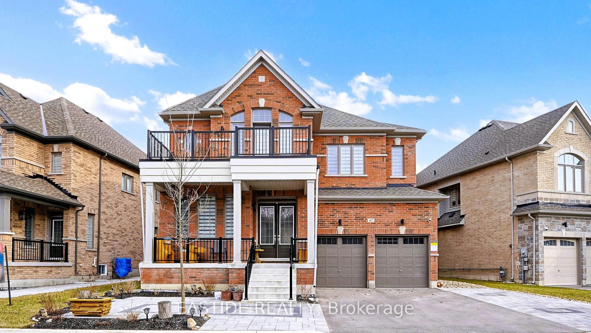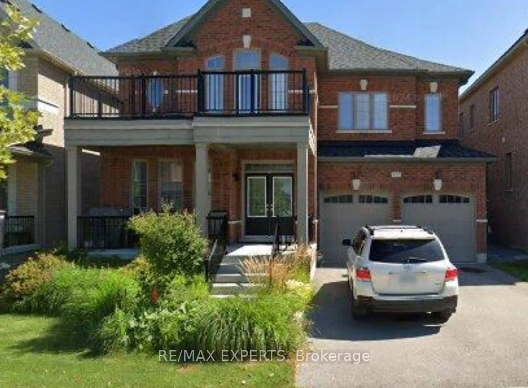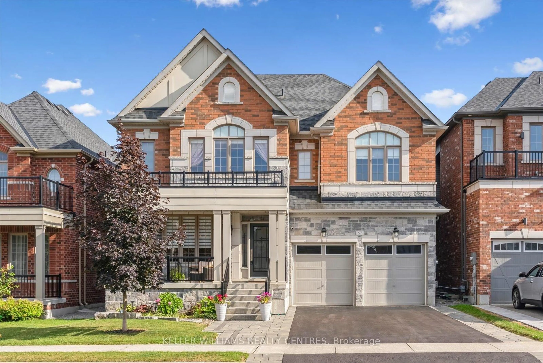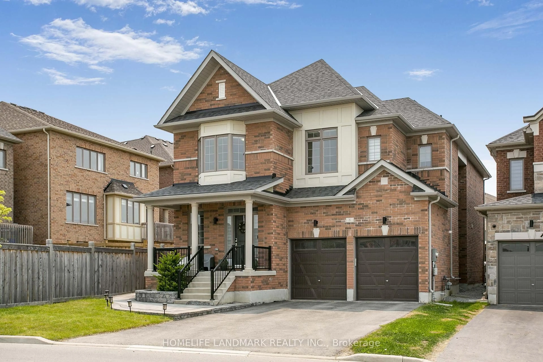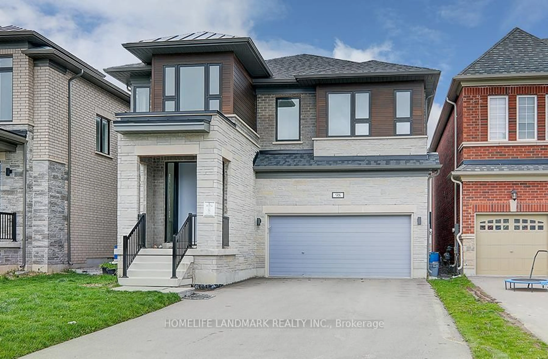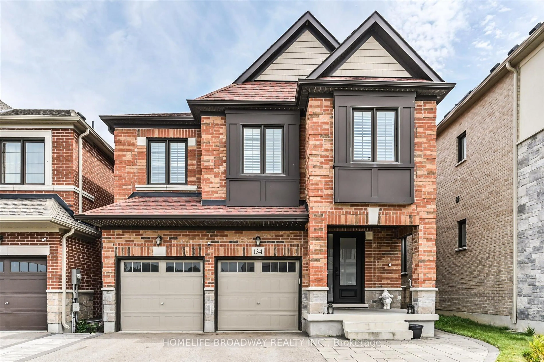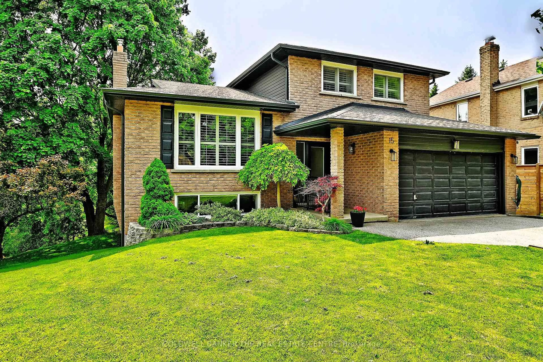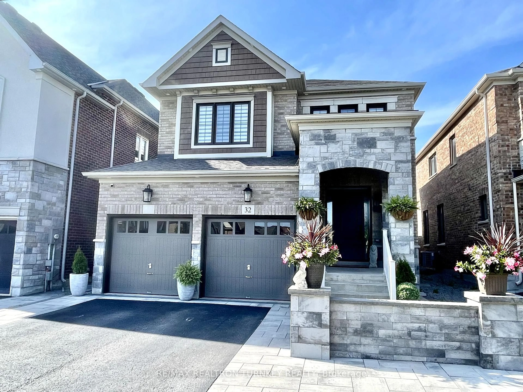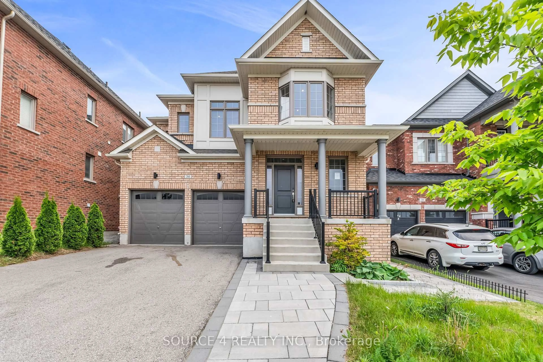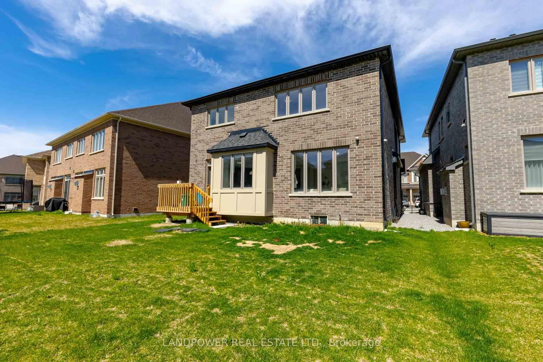19246 Warden Ave, East Gwillimbury, Ontario L0G 1R0
Contact us about this property
Highlights
Estimated valueThis is the price Wahi expects this property to sell for.
The calculation is powered by our Instant Home Value Estimate, which uses current market and property price trends to estimate your home’s value with a 90% accuracy rate.Not available
Price/Sqft$2,103/sqft
Monthly cost
Open Calculator
Description
Escape to your own private 5-acre country retreat, just minutes from Downtown Newmarket and Sharon Village. This rare property offers the perfect blend of peaceful country living and close-to-town convenience. Home & Living Space, Charming fully-bricked 3+1 bedroom raised bungalow with approx. 2100 sq.ft. of total living space, Walk-out basement with ideal for extended family or recreation, Wrap-around deck with serene views of the Black River. Primary suite with ensuite + main floor laundry for everyday convenience Land & Lifestyle5 acres of privacy and natural beauty with 220 ft of Black River frontage. Space for gardens, animals, hobby farming, or simply enjoying the outdoors. Mature trees and open fields create a tranquil retreat setting Garages & Workshop. Existing workshop + 2-car garage (as-is)22 x 40 detached 4-car garage (permitted) with soaring 13-ft door perfect for trades, storage, or car enthusiasts. Unbeatable Location; 5 min to Hwy 404, Vinces Market, and Shawneeki Golf Club10 min to East Gwillimbury GO Station, new Costco, and local farmers markets12 min to Southlake Regional Hospital and Downtown Newmarket16 min to Upper Canada Mall. Steps to Sharon Village, equestrian centres, and scenic trails A rare opportunity: country living with Black River frontage, garages/workshops, and unbeatable access to town amenities.
Property Details
Interior
Features
Main Floor
Living
5.79 x 4.31hardwood floor / Fireplace / W/O To Deck
Dining
6.65 x 3.65hardwood floor / O/Looks Backyard / West View
Kitchen
5.03 x 3.65hardwood floor / W/O To Yard / B/I Dishwasher
Primary
4.02 x 3.513 Pc Ensuite / Double Closet / hardwood floor
Exterior
Features
Parking
Garage spaces 6
Garage type Detached
Other parking spaces 2
Total parking spaces 8
Property History
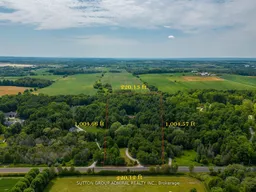 43
43