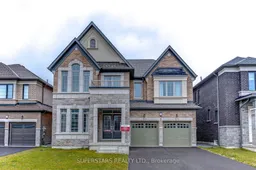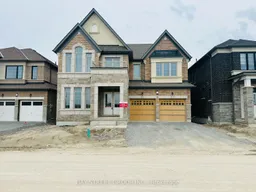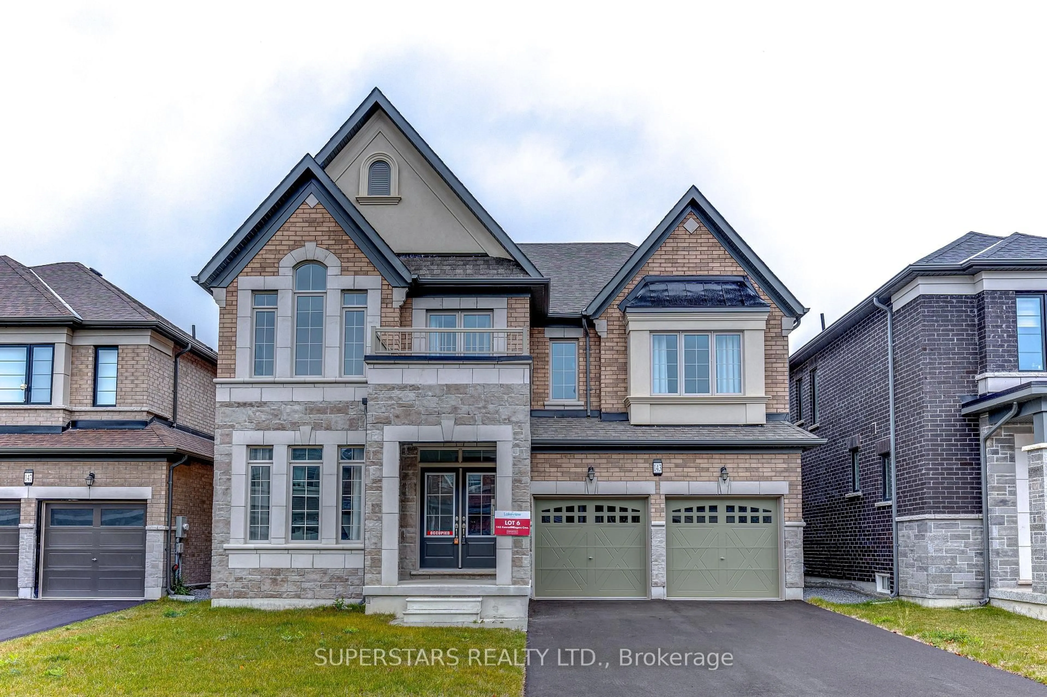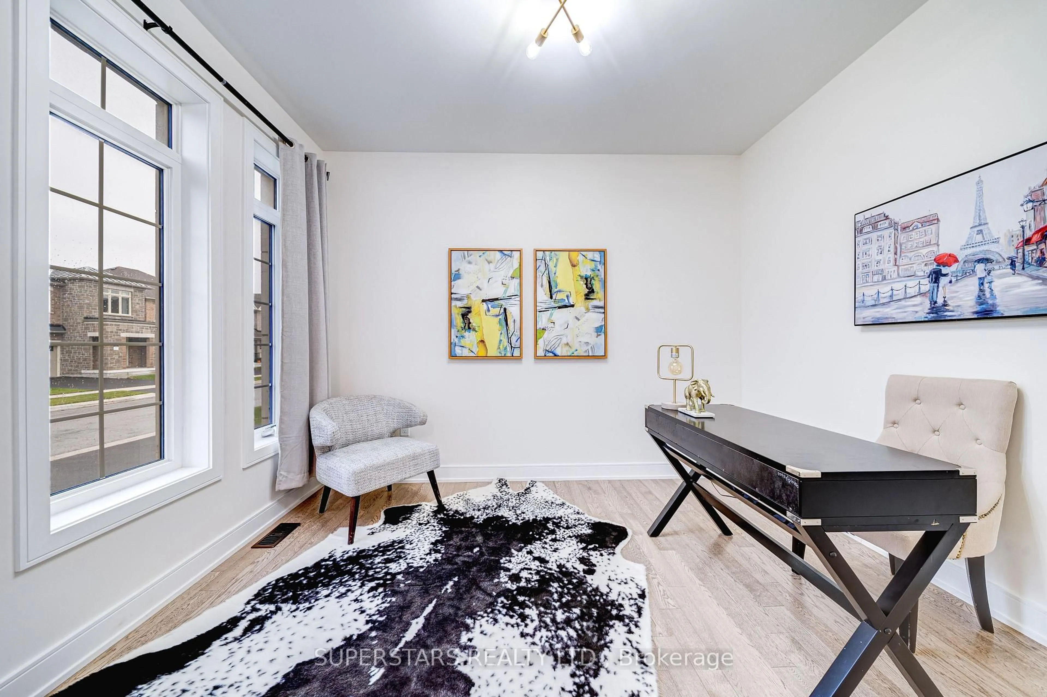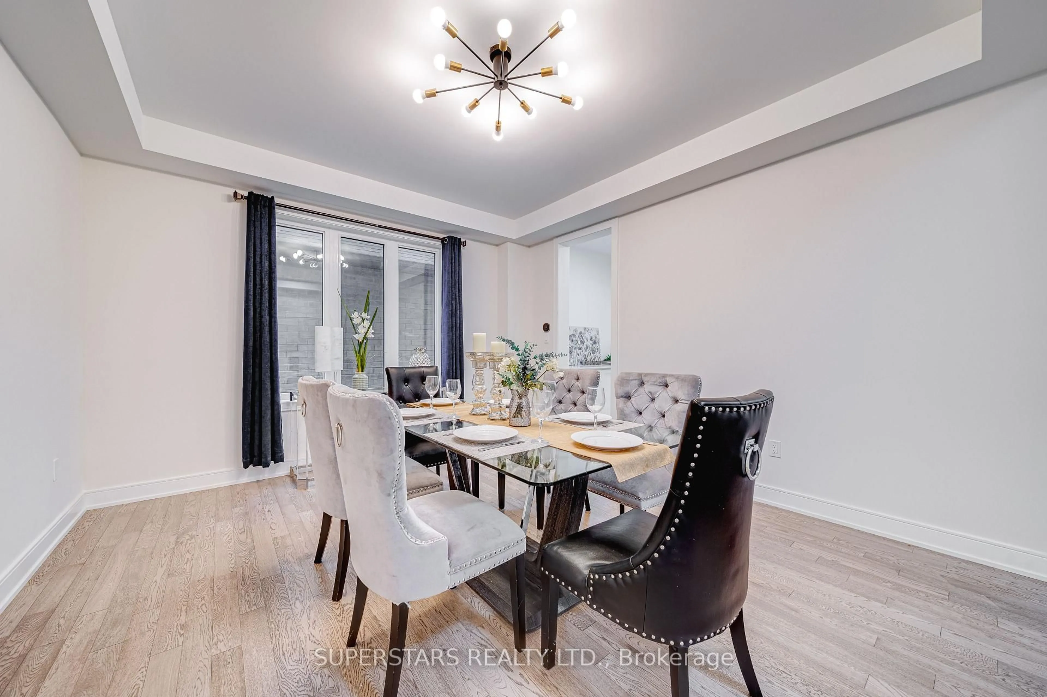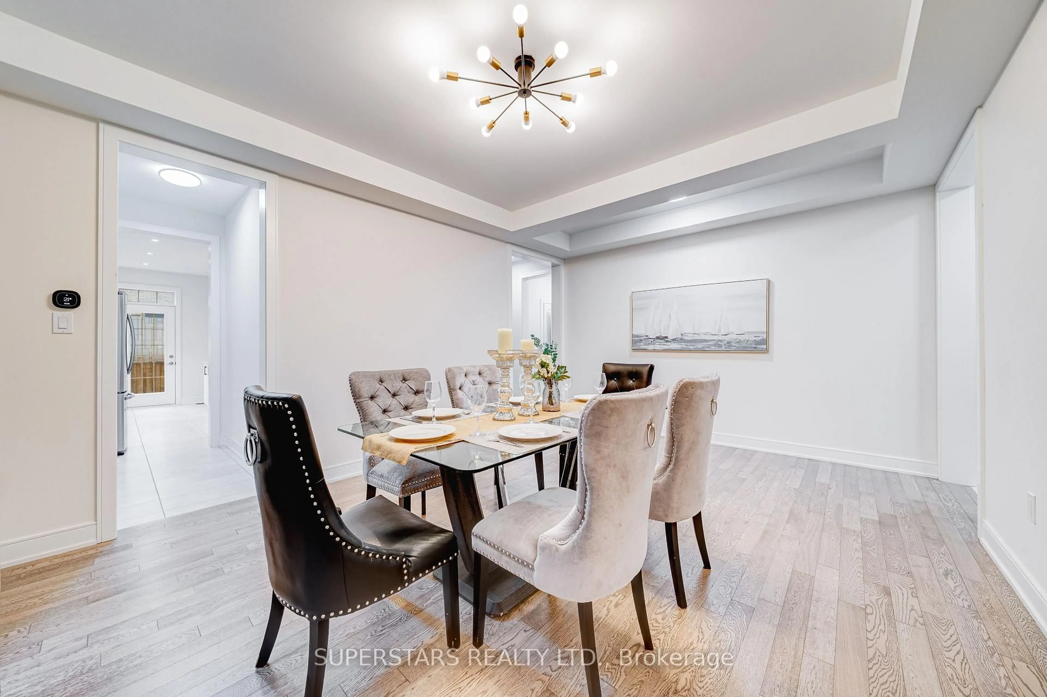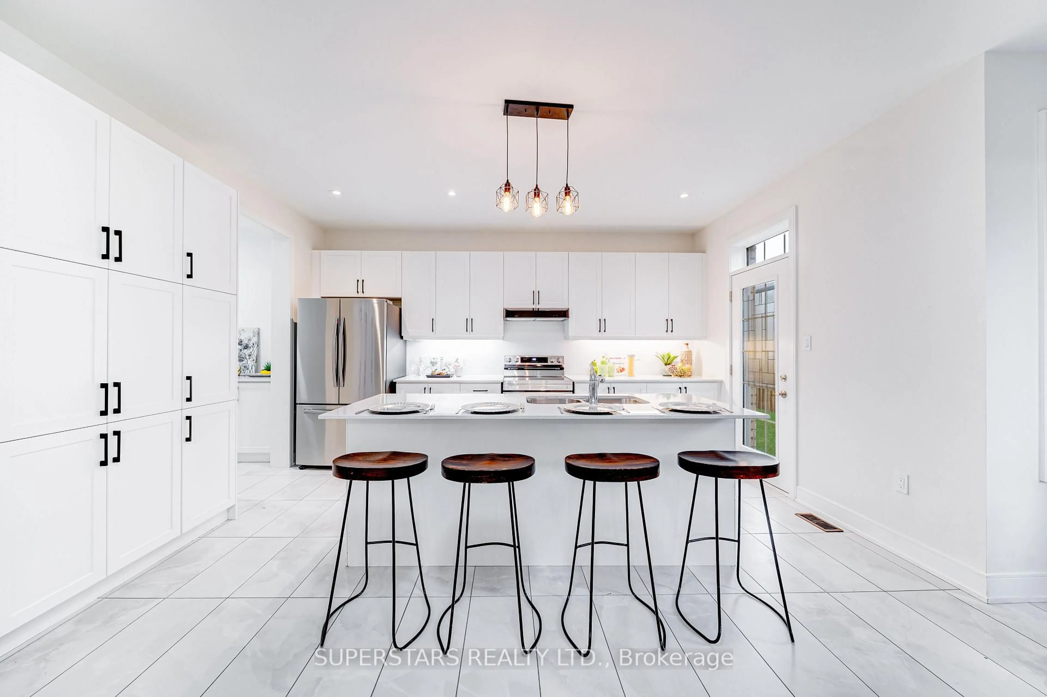143 Kenneth Rogers Cres, East Gwillimbury, Ontario L9N 0S1
Contact us about this property
Highlights
Estimated valueThis is the price Wahi expects this property to sell for.
The calculation is powered by our Instant Home Value Estimate, which uses current market and property price trends to estimate your home’s value with a 90% accuracy rate.Not available
Price/Sqft$417/sqft
Monthly cost
Open Calculator
Description
Welcome to $$ Upgraded 5-Bedroom Detached Home In East Gwillimbury. 3287 Sqft with 9' Smooth Ceilings On Main, Tray Ceilings In Dining & Primary Rooms, and Hardwood Floors Throughout. Family Room W/ Pot Lights & Mondern Fireplace, Perfect For Relaxing Or Entertaining. Family Sized Kitchen W/ S/S Appliances, Large Centre Island, Quartz Counters, Custom Cabinets & Walk-in Pantry. Ground floor office Bathed In Natural Light From Oversized Windows, Ideal For Working Or Studying from Home. 5 Generously Sized Ensuited Bedrooms, Upgraded Porcelain Tile in All Washrooms. Luxurious Primary Bedroom Featuring a Spacious Walk-in Closet And a Spa-inspired Ensuite W/ Double Vanities, Glass Shower, And Freestanding Tub. Separate Laundry Room. Minutes Away From Upper Canada Mall, Costco, Health and Active Living Plaza, Valley View Park. Schools: Queensville Public, Huron Heights Secondary, Dr. G. W. Williams Secondary (IB).
Property Details
Interior
Features
2nd Floor
Primary
5.19 x 4.75hardwood floor / 5 Pc Ensuite / W/I Closet
2nd Br
5.53 x 5.41hardwood floor / Ensuite Bath / W/I Closet
3rd Br
3.36 x 3.23hardwood floor / 3 Pc Ensuite / Closet
4th Br
3.6 x 3.28hardwood floor / 3 Pc Ensuite / W/I Closet
Exterior
Features
Parking
Garage spaces 2
Garage type Built-In
Other parking spaces 2
Total parking spaces 4
Property History
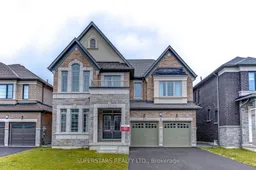 30
30