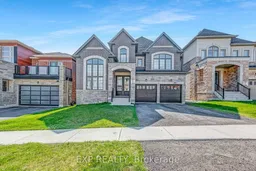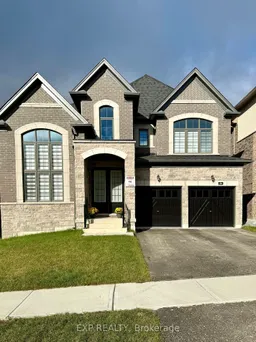Step into luxury with this stunning 2-storey detached home featuring 4 spacious bedrooms and breathtaking views overlooking nature. This home boasts a walkout basement, perfect for entertainment or creating your own personal retreat. Plus indoor parking space for 3 vehicles, offering both convenience and security. Plenty of upgrades highlight this wonderful home such as: White oak flooring throughout, upgraded tiling, pot lights with dimmers, trims, doors, black hardware, full glass showers with upgraded faucets, stone tile fireplace surround, additional receptacles in home and garage, under cabinet lighting, and rough-ins for future security and exterior lighting installation. With ample living space and a family friendly location surrounded by schools, a library, and community centre, this home offers a wonderful living opportunity. Builder upgrades include: hardwood flooring throughout, upgrade tiling, trims & casing, under valance lighting, solid stone countertop & backsplash, stone fireplace wall, square trimmed doors, and black hardware. Built-in zebra blinds.
Inclusions: Water softener (Owned), Upgrade lighting Appliances (Fridge, stove, dishwasher, hood fan, washer, dryer) TV in Living Room with mount.





