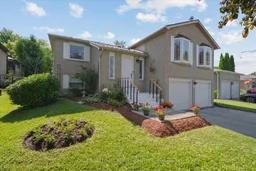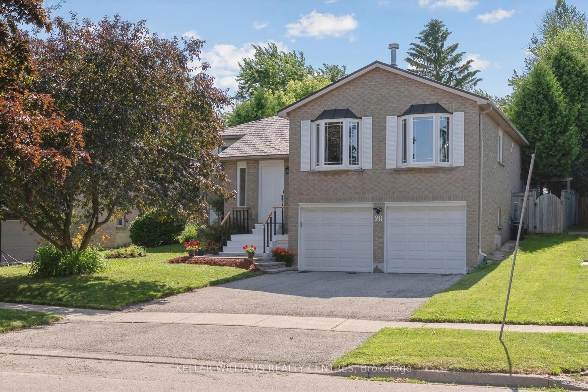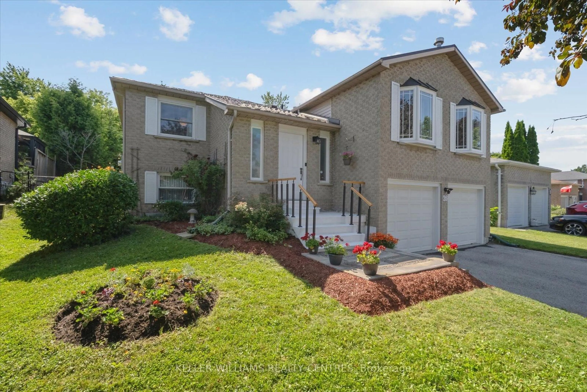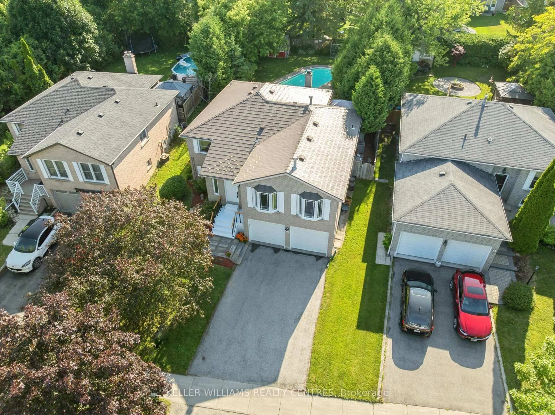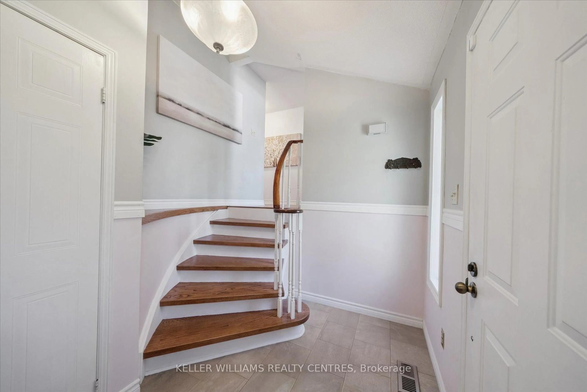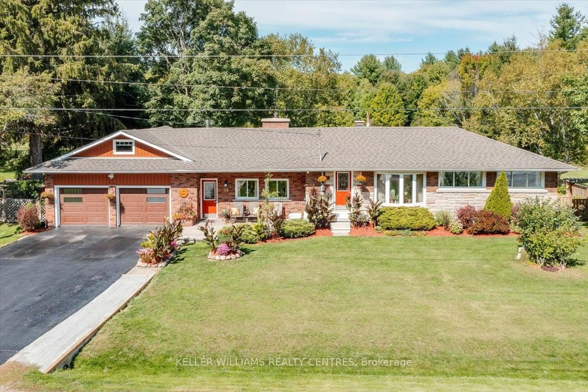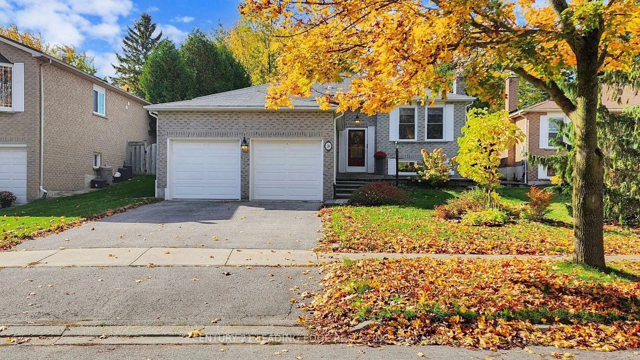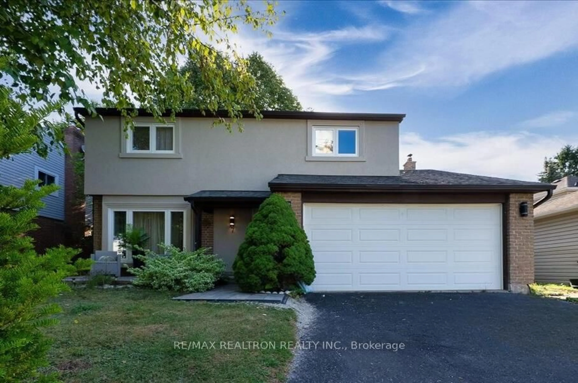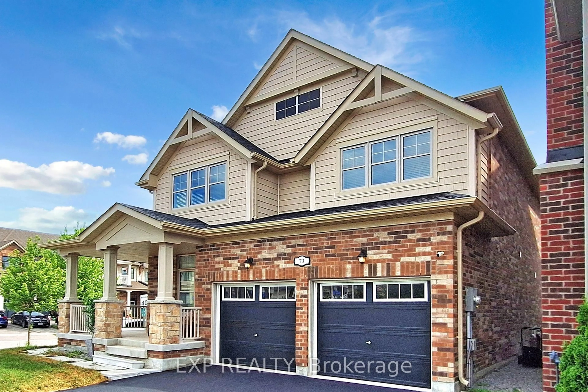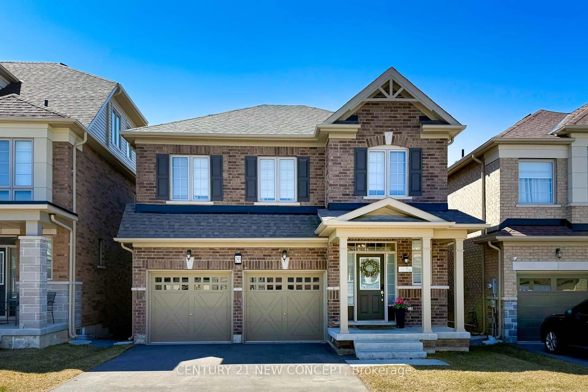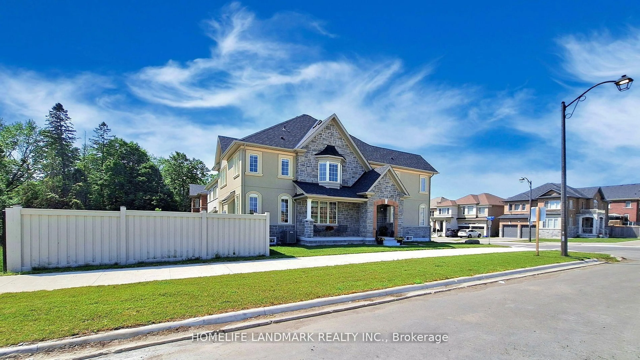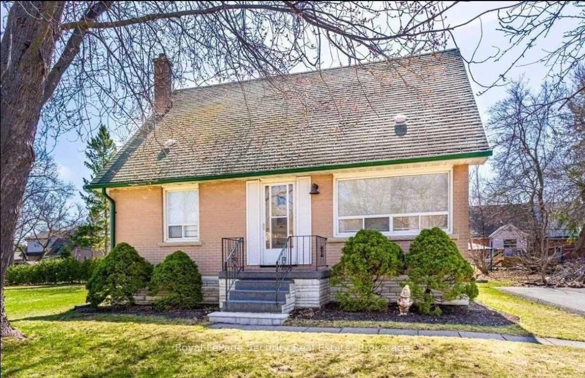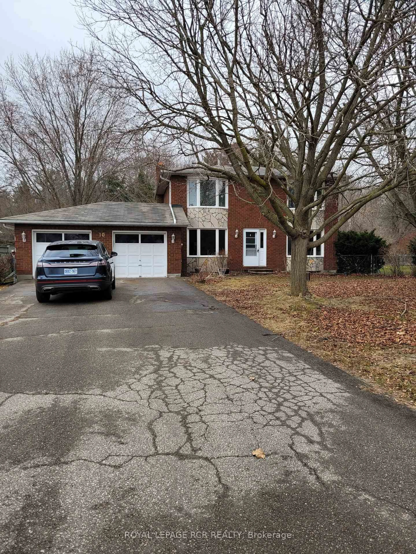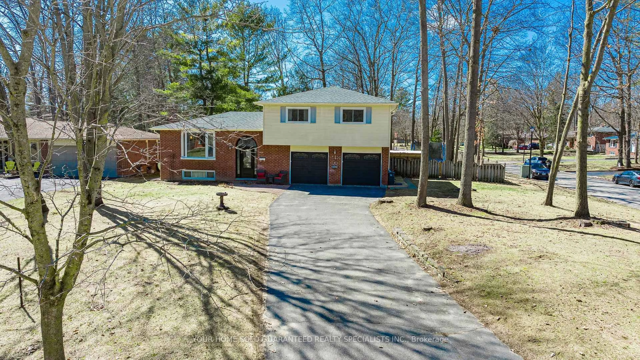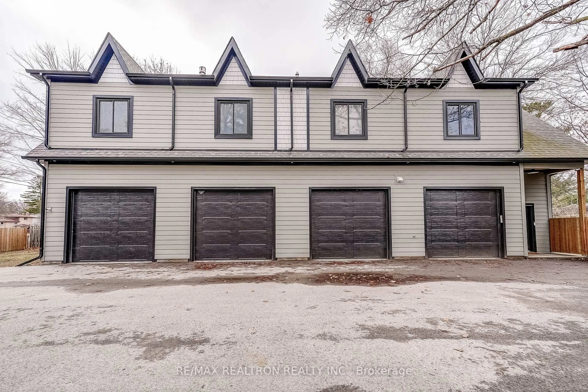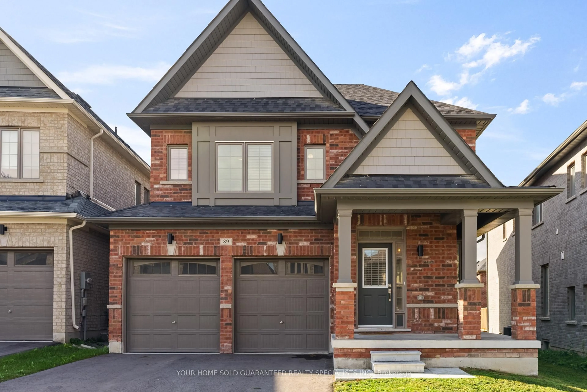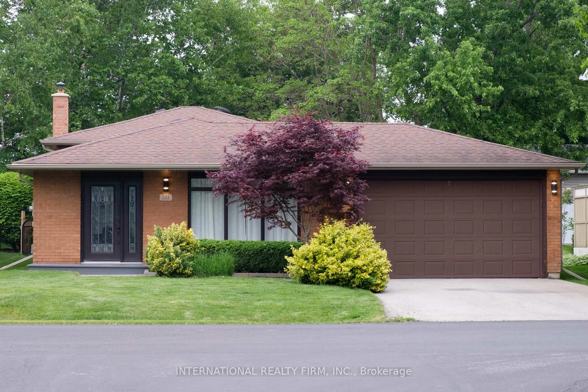26 Stonehill Blvd, East Gwillimbury, Ontario L9N 1E3
Contact us about this property
Highlights
Estimated valueThis is the price Wahi expects this property to sell for.
The calculation is powered by our Instant Home Value Estimate, which uses current market and property price trends to estimate your home’s value with a 90% accuracy rate.Not available
Price/Sqft$595/sqft
Monthly cost
Open Calculator

Curious about what homes are selling for in this area?
Get a report on comparable homes with helpful insights and trends.
+39
Properties sold*
$1.3M
Median sold price*
*Based on last 30 days
Description
Welcome To 26 Stonehill Blvd, A Beautifully Updated Raised Bungalow In A Mature, Family-Friendly Neighbourhood. This Home Offers The Perfect Blend Of Comfort, Style And Privacy. Set On A Lush, Tree-Lined Lot, The Home Boasts A Stunning In-Ground Pool Surrounded By Mature Trees, Creating A Peaceful And Secluded Backyard Oasis Ideal For Relaxing Or Entertaining. Inside, The Main Level Features Lots Of Space And Separation, Including 3 Bedrooms, A Cozy Family Room With Wood-Burning Fireplace And A Fully Renovated Kitchen With Sleek Quartz Countertops And A Convenient Walk-Out To The Backyard. Both Bathrooms Have Been Tastefully Updated With Modern Finishes.The Finished Basement Offers Fantastic Additional Living Space With Above-Ground Windows For Natural Light, A Second Kitchen, Bedroom And A 3 Piece Bathroom. Perfect For Extended Family Or Rental Potential. Additional Features Include A Durable, Metal Roof And Thoughtful Upgrades Throughout. Located In Quiet And Established Community, You're Just Minutes From Top Rated Schools, Parks, Shopping And All The Amenities You Need. This Move-In-Ready Home Combines Convenience With Comfort and Privacy. Don't Miss Your Chance To Make It Yours!
Property Details
Interior
Features
Main Floor
Family
5.92 x 3.32Laminate / Fireplace
Living
5.58 x 3.15Laminate / Gas Fireplace / Bay Window
Kitchen
4.95 x 2.95Breakfast Area / Updated / W/O To Yard
Dining
3.3 x 3.15Laminate
Exterior
Features
Parking
Garage spaces 2
Garage type Attached
Other parking spaces 5
Total parking spaces 7
Property History
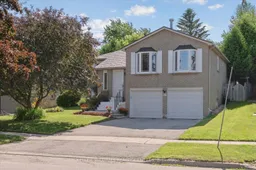 50
50