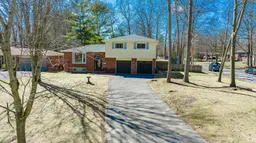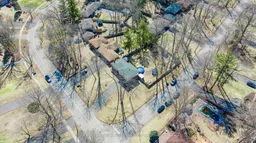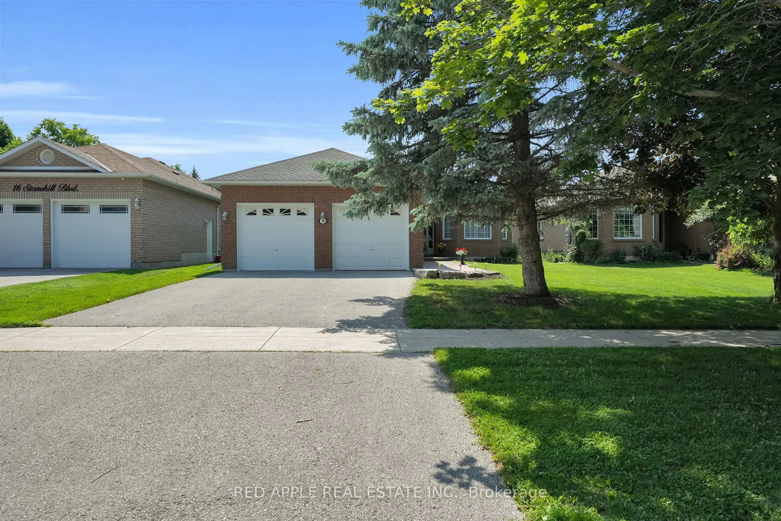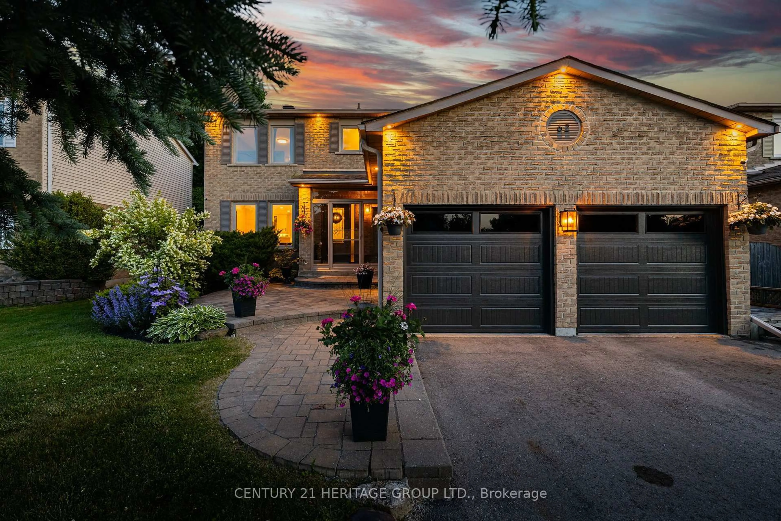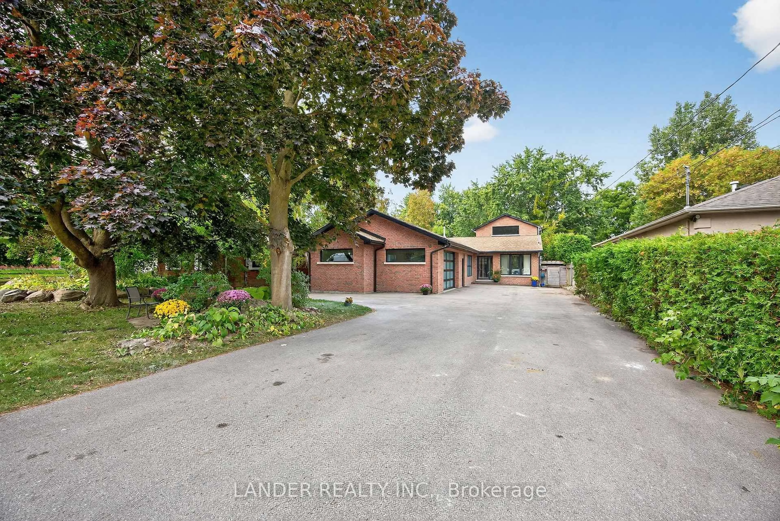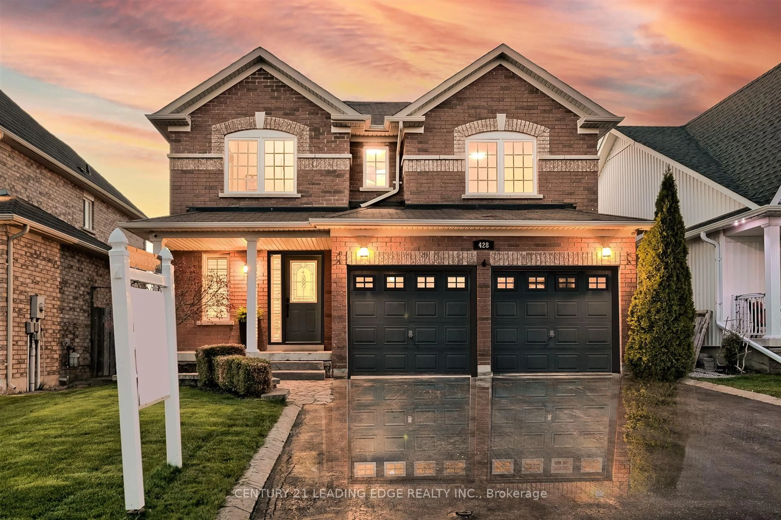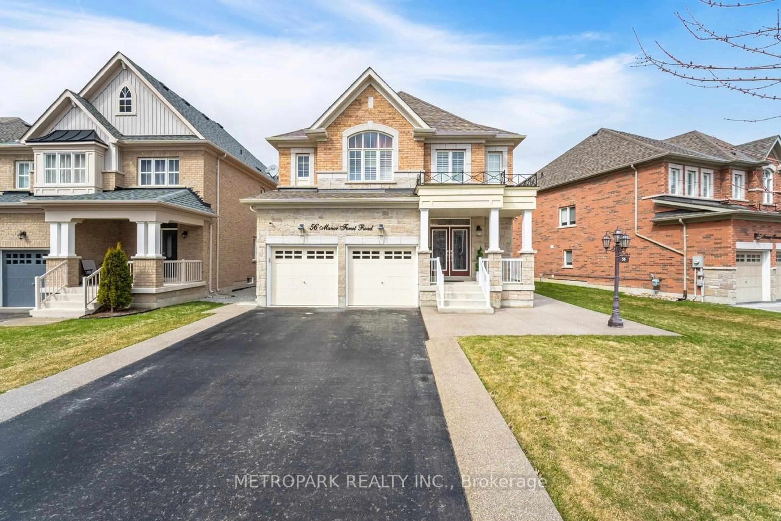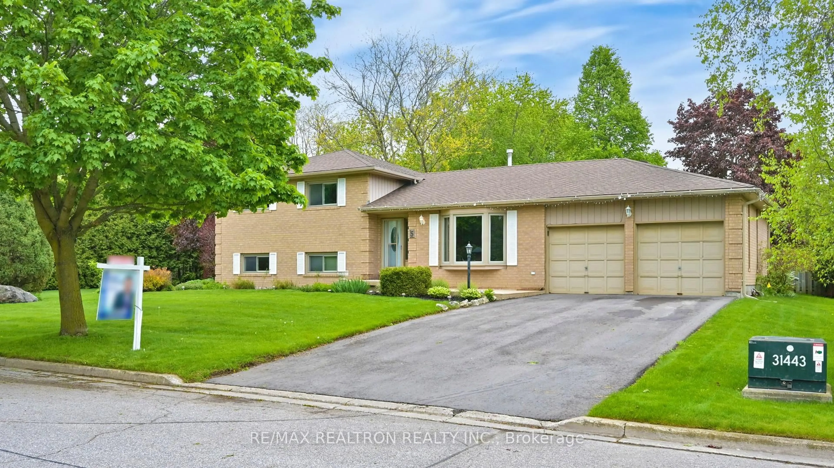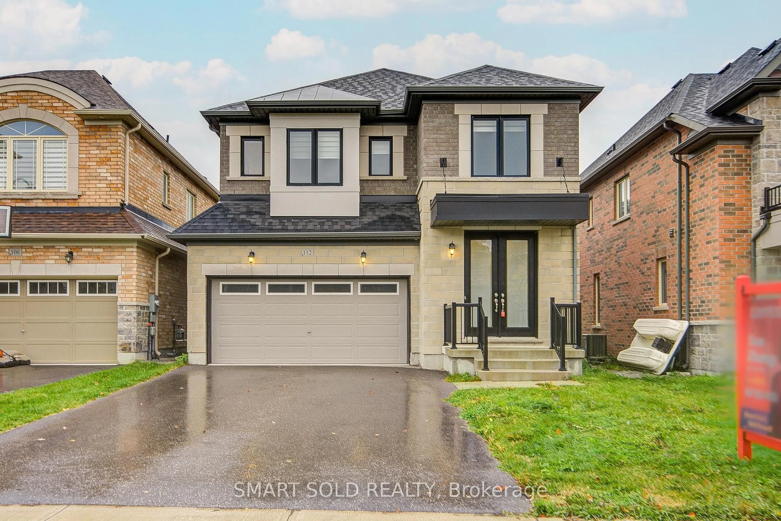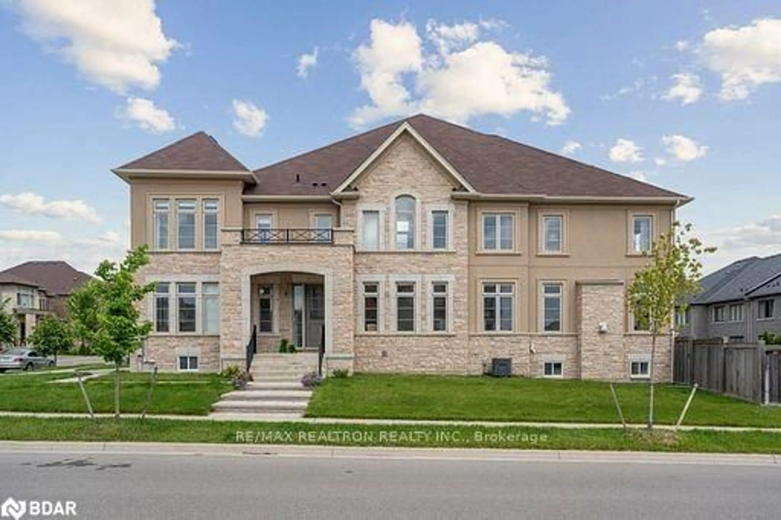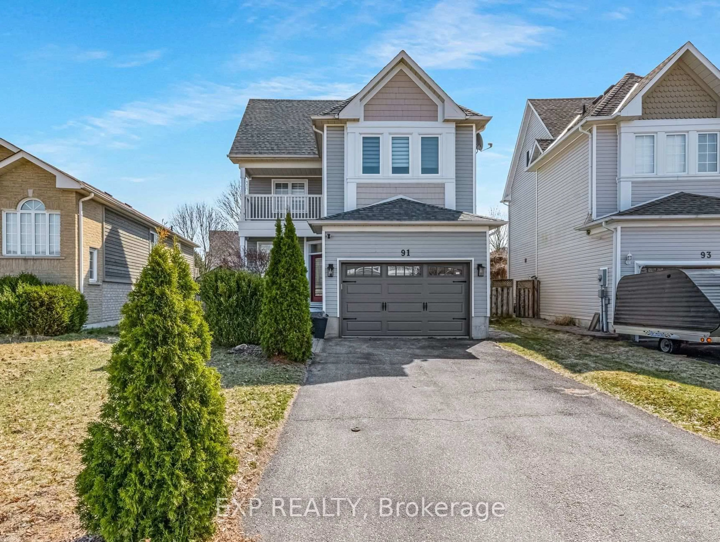Introducing a remarkable opportunity in the highly sought-after neighbourhood of Holland Landing! This exceptional detached side-split home is ideal for growing families or those looking to downsize while maintaining ample space and modern convenience. Set on a premium 85 ft x 180 ft corner lot, the property boasts a serene, private setting surrounded by mature trees, offering both tranquility and privacy. Plus, it's conveniently located near a bus stop, making it an ideal choice for families with children heading to school. Key Property Features Include: Open Concept Kitchen that seamlessly overlooks the eating area and spacious family room, creating an inviting flow for entertaining. Kitchen with a central island, perfect for family gatherings and meal prep. Stainless steel kitchen appliances for a sleek, modern look. Central vacuum system for added convenience. Cozy lower-level family room with a charming fireplace, perfect for relaxing evenings. A versatile extra room, ideal for an office, playroom, or additional storage. Upgraded entrance door and windows for a fresh and modern aesthetic. Separate back entrance from the garage leading to the basement for easy access. A dedicated workshop table in the rear of the garage, perfect for hobbyists and DIY enthusiasts. Expansive outdoor space featuring an above-ground pool, trampoline, and shed perfect for entertaining and outdoor activities. BONUS: Peace of mind with a ONE YEAR HOME WARRANTY on all Household Appliances! This home offers the perfect balance of peaceful country living with close access to all essential amenities and school bus routes.
Inclusions: All Existing Appliances, All Existing Window Coverings, All Electrical Light Fixtures, Lawn Tractor, Snow Blower, Above-Ground Pool (if desired) , Trampoline (if desired) , TV Wall Mount and Garden Shed.
