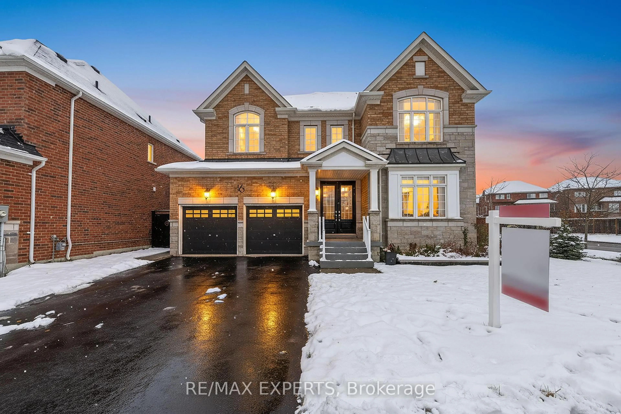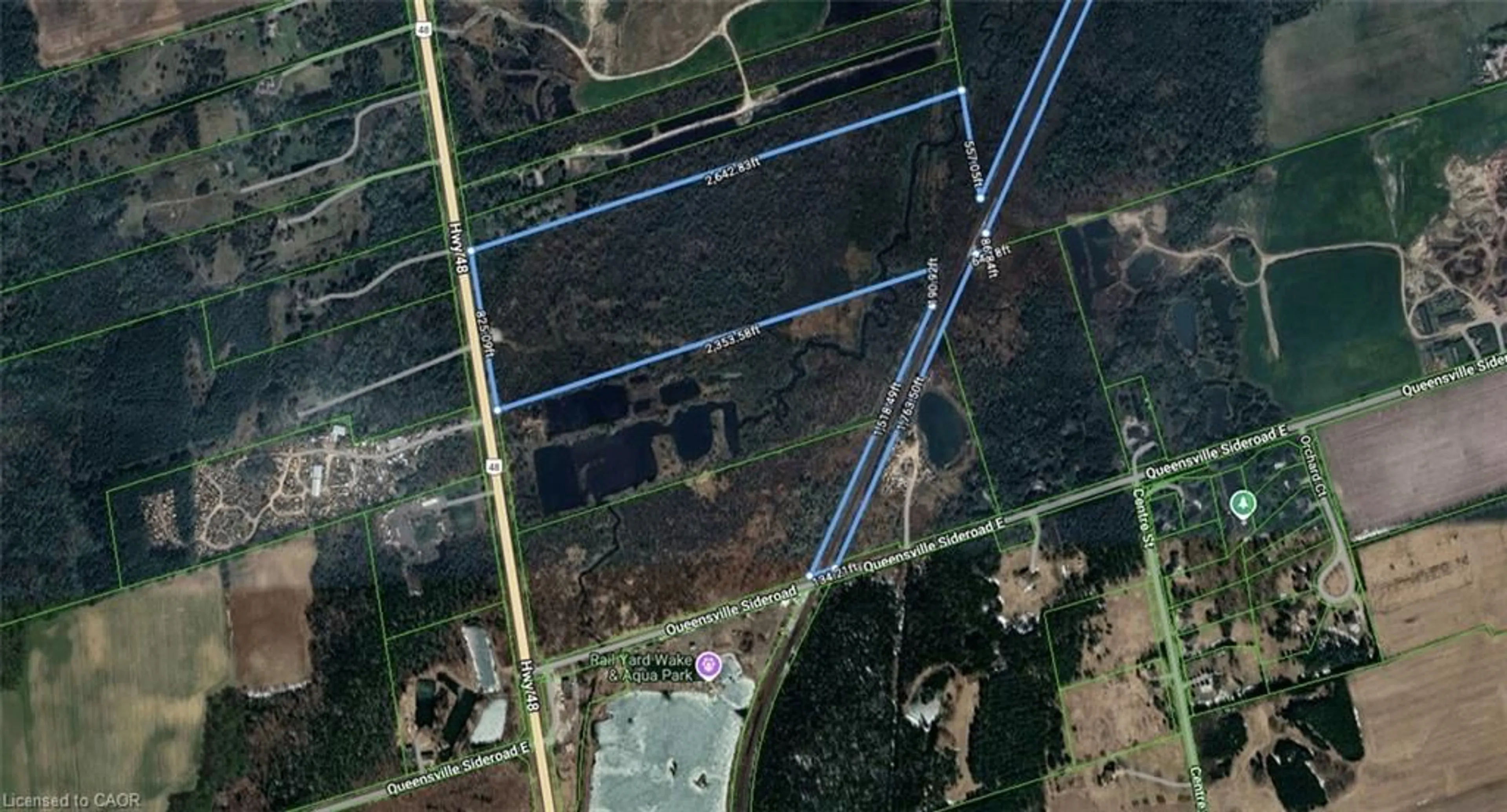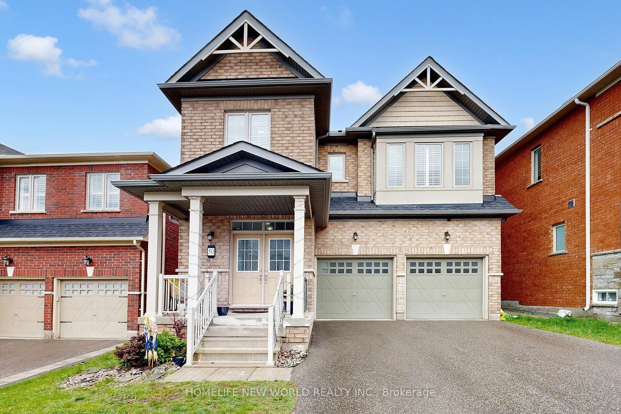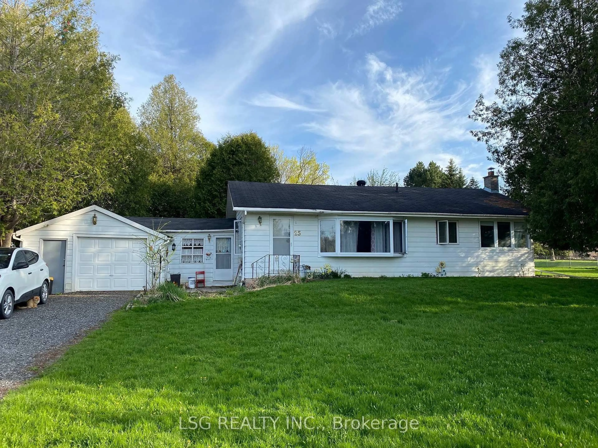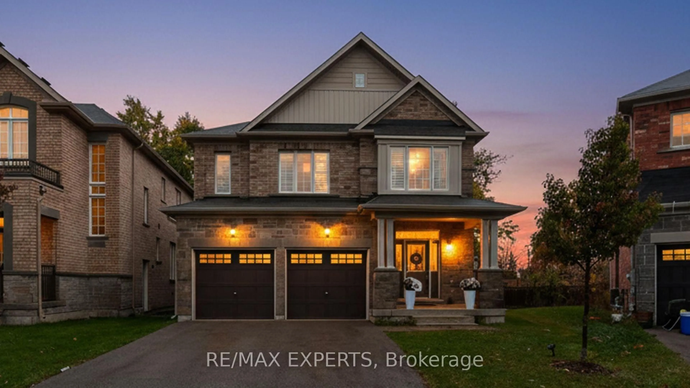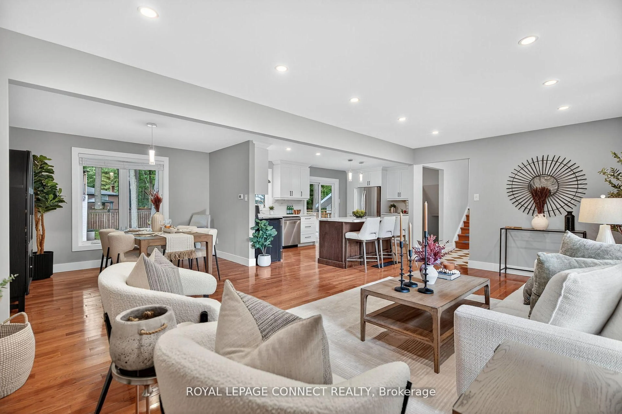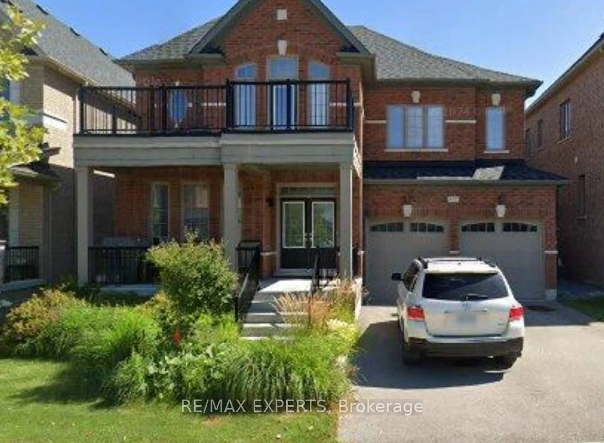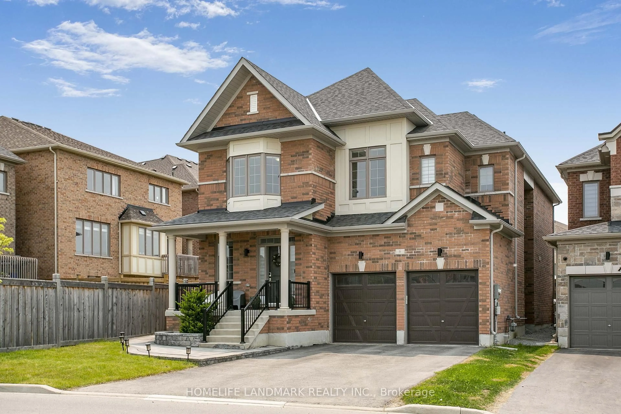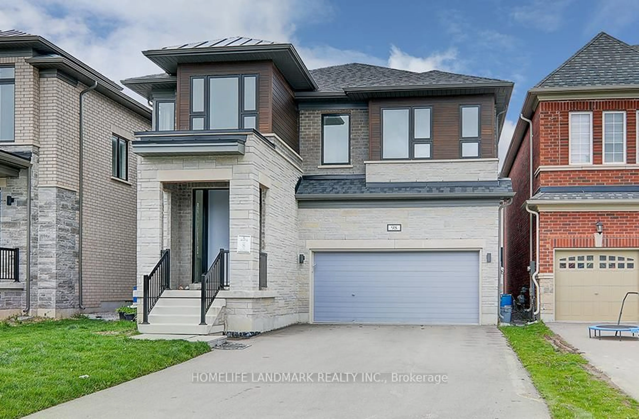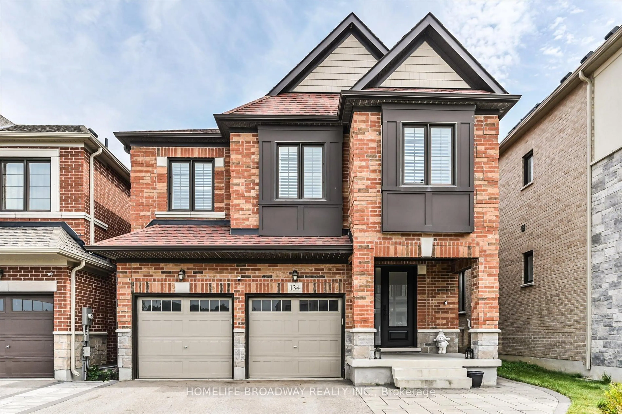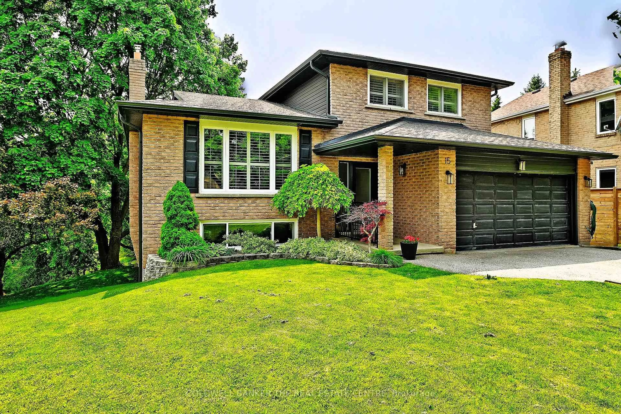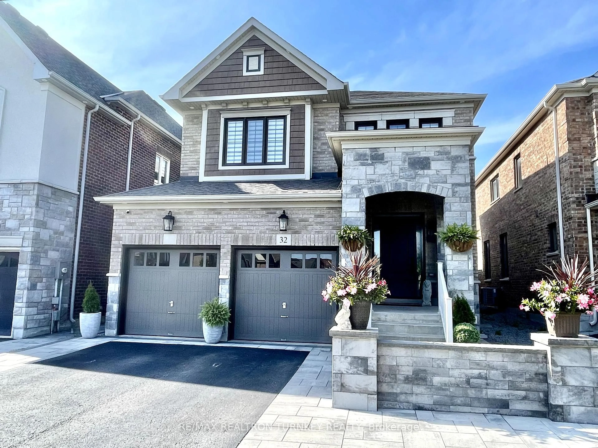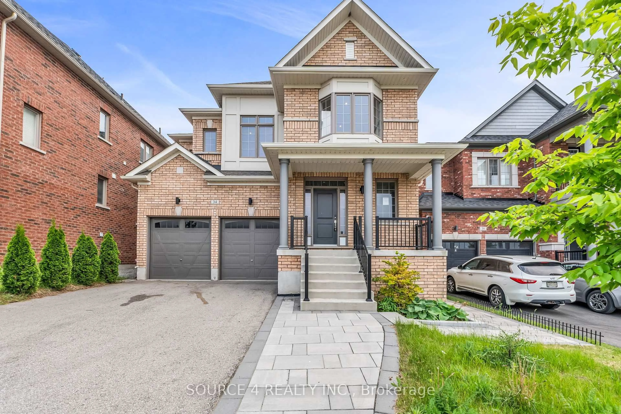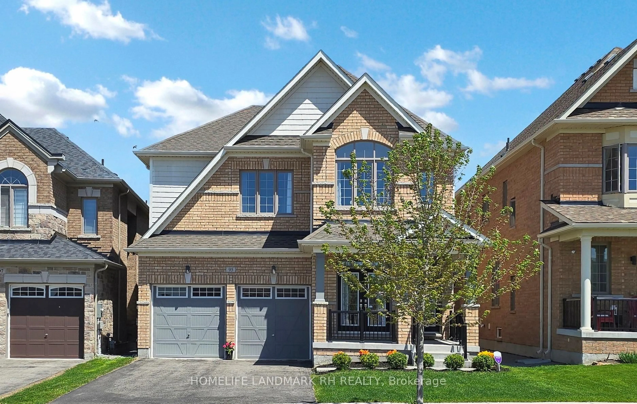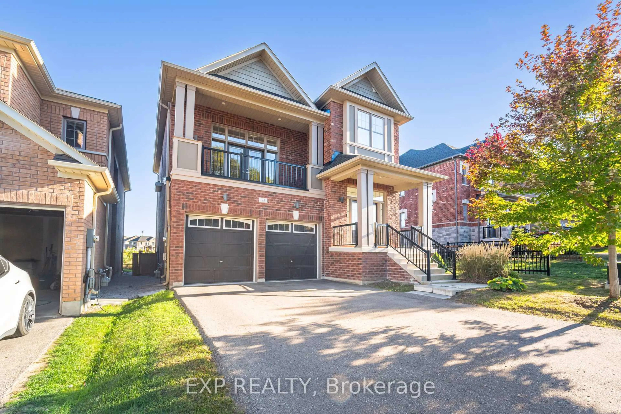Welcome to this well-maintained family home, tucked away in a quiet and private cul-de-sac with only seven homes. Nestled on a massive lot with a generous frontage along the sunny southern side of Toby Court, This property offers space, privacy, and charm. The home boasts excellent curb appeal, highlighted by a jewel stone front porch. Inside, you'll find a well-designed layout featuring a spacious living and dining area, and a functional kitchen with quartz countertops. The large family room offers a cozy atmosphere with its wood-burning fireplace. Upper floor, there are three comfortable bedrooms, including a primary suite with an updated 3-piece ensuite. The partially finished basement features sleek, polished concrete flooring perfect for a rec room or home gym. Step out from the dining area onto a large deck, ideal for entertaining, and enjoy the added bonus of a 12x16 storage shed/playhouse and Garden Shed. Recent updates include: Roof shingles (2023),Driveway (2023),High-efficiency furnace (2018),A/C (2018),Fresh paint throughout (2024),Laminate flooring (2023),Water softener (2018),Front-load washer and dryer (2021). 10x16 retractable manual awning to enjoy summer parties on the deck with natural gas line ready to hook up.This is a rare opportunity to own a beautiful family home on a premium lot in a highly desirable location. Don't miss out!
Inclusions: Stainless Steele( Fridge, Stove, Rangehood),Front load washer and dryer, garage door opener with 2 remotes, central vacuum, celling fans, freezer in the basement, all electric light fixtures.
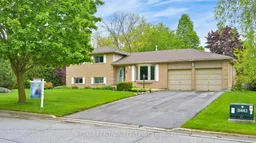 50
50

