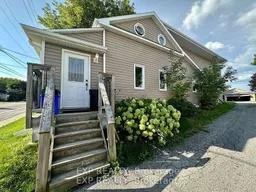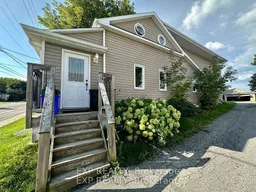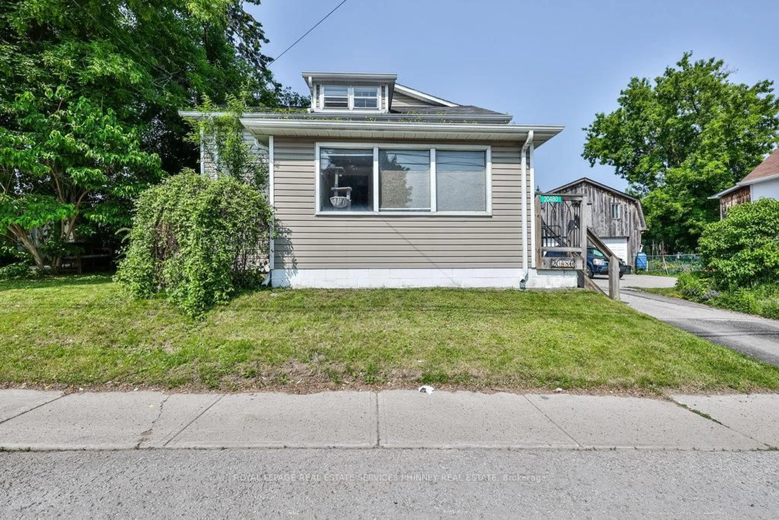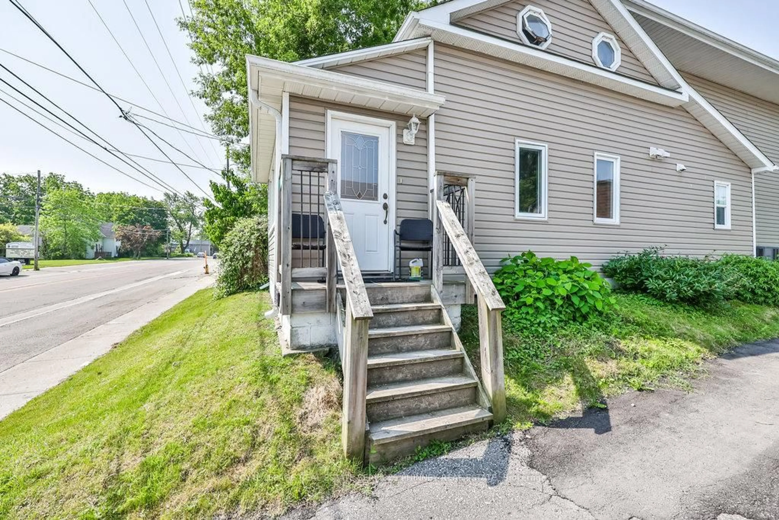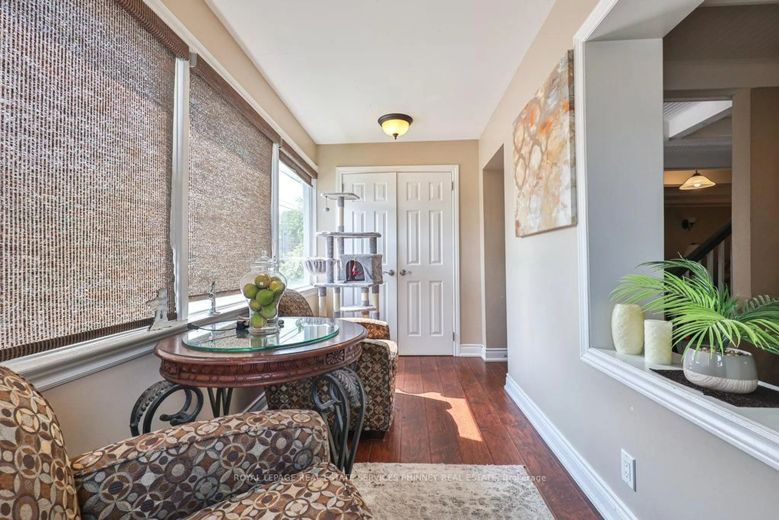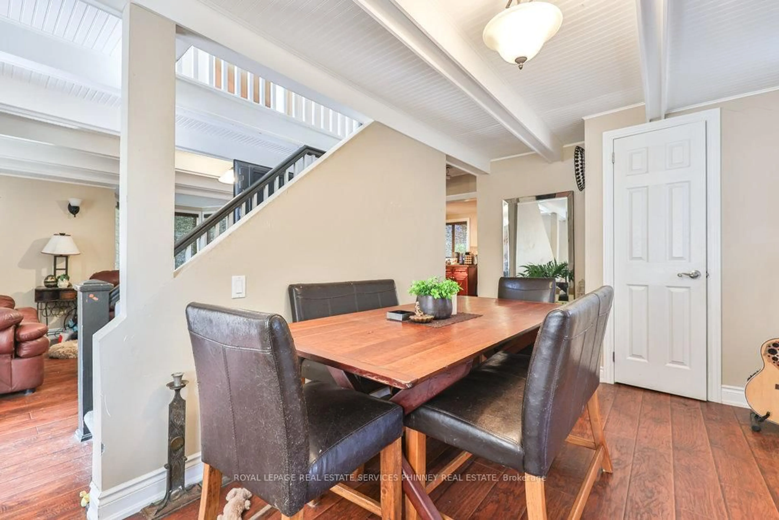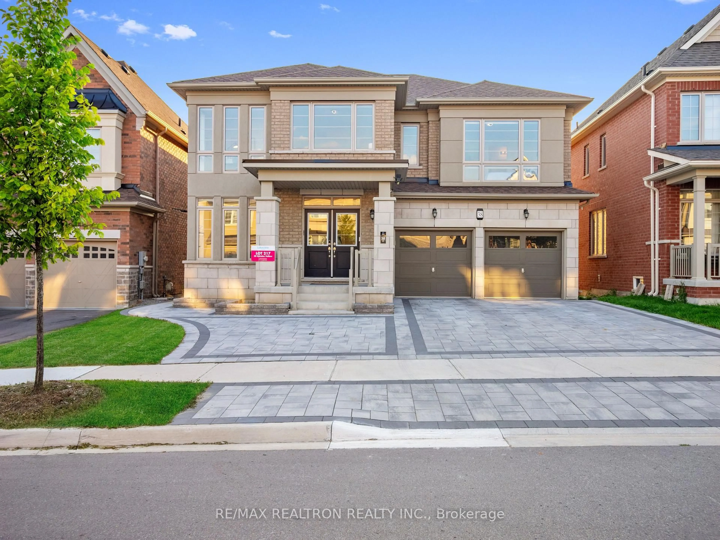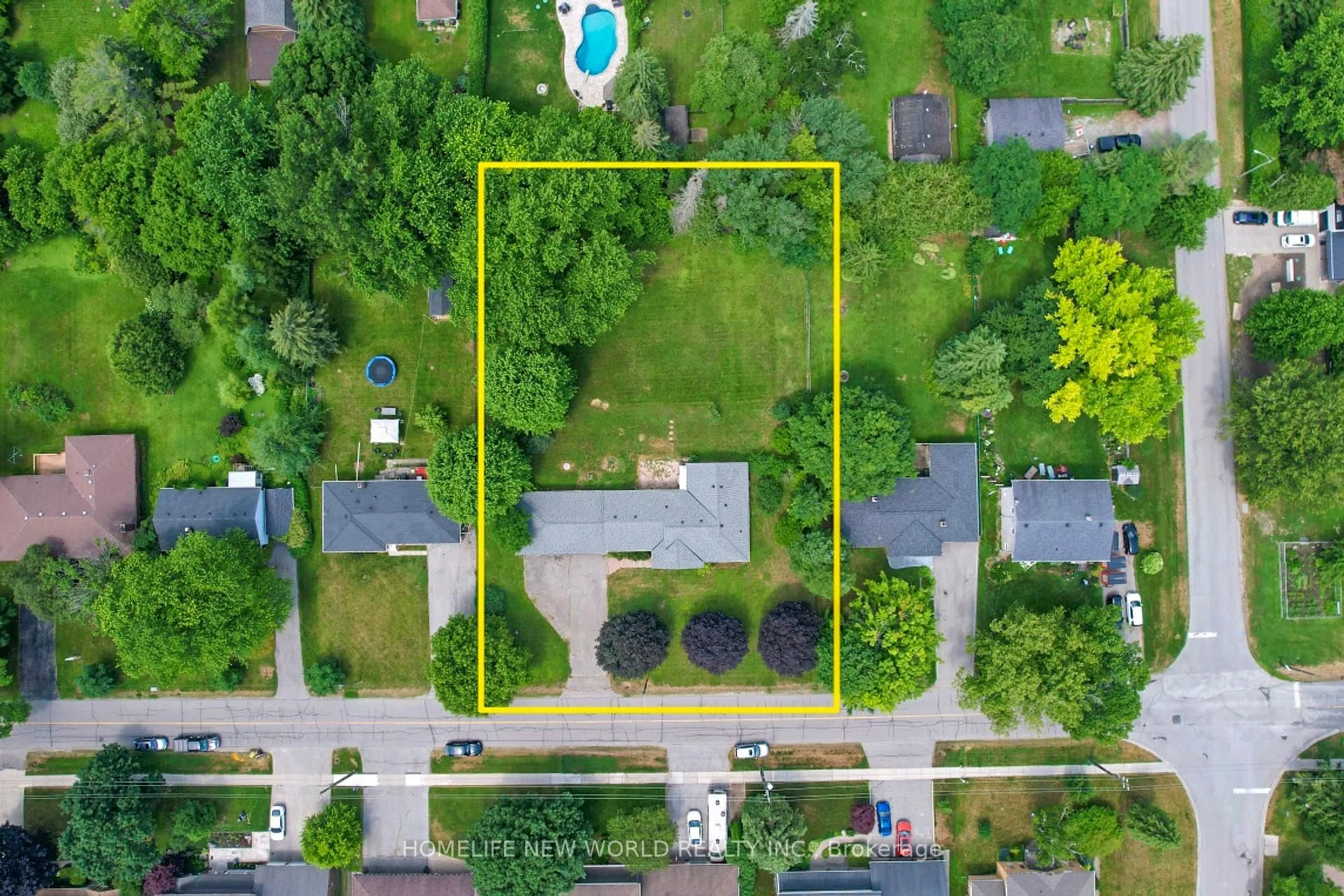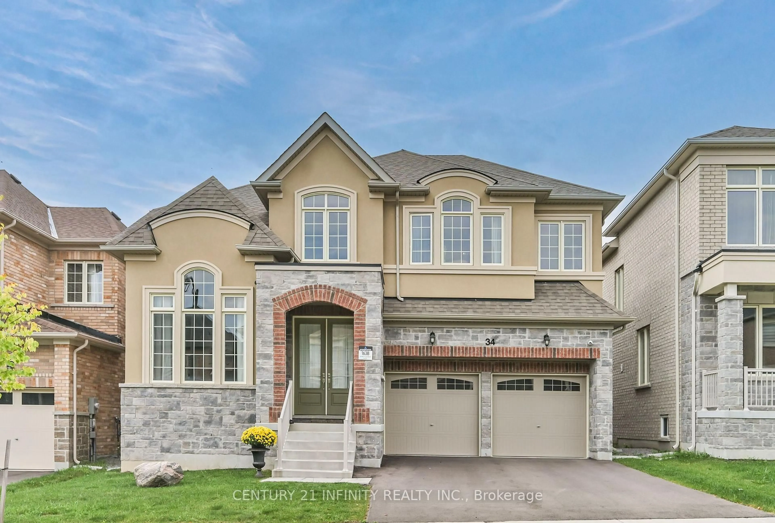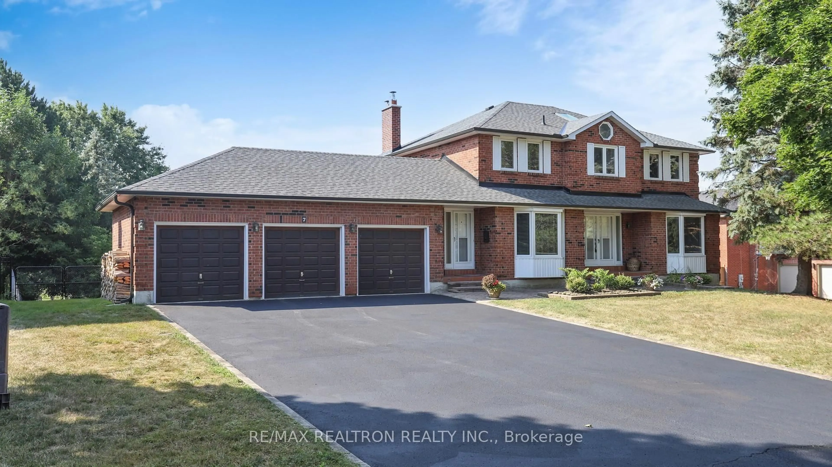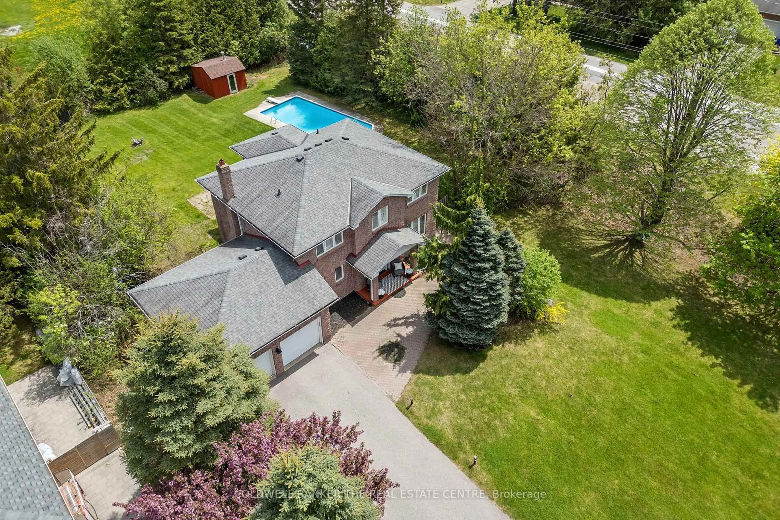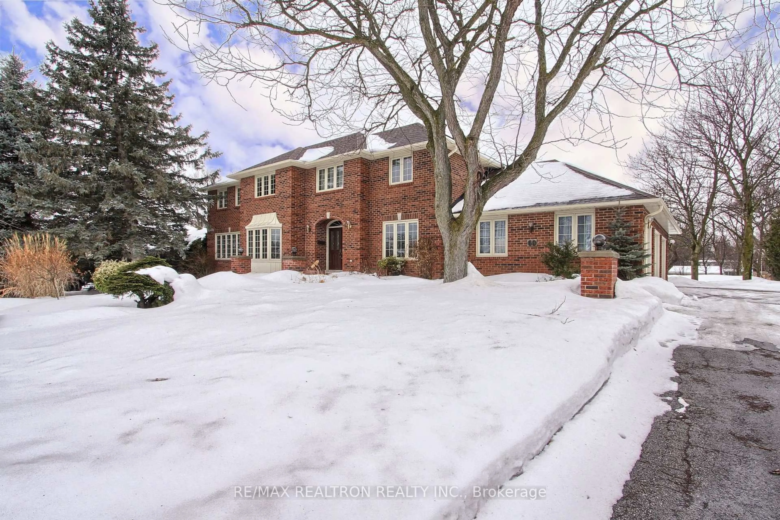20480 Leslie St, East Gwillimbury, Ontario L0G 1R0
Contact us about this property
Highlights
Estimated valueThis is the price Wahi expects this property to sell for.
The calculation is powered by our Instant Home Value Estimate, which uses current market and property price trends to estimate your home’s value with a 90% accuracy rate.Not available
Price/Sqft$574/sqft
Monthly cost
Open Calculator

Curious about what homes are selling for in this area?
Get a report on comparable homes with helpful insights and trends.
+21
Properties sold*
$1.3M
Median sold price*
*Based on last 30 days
Description
Attention builders, developers, investors and end users! Located In the charming and quaint village of Queesnville with a hot of growth and development in the area. 3 bedroom house with1 bedroom apartment with premium renovation. A private 0.84-acre lot in the center of Queensville. Beautiful west exposure and sunset views from this spacious level lot with patio that backs onto the forest! during $250K in renovations during the previous ten years: In2015, new kitchens and bathrooms, granite countertops, flooring, windows, furnaces, air conditioning, heating, ventilation, and septic systems were installed. 2 separate laundrys. Ten vehicles can be driven in the detached garage with a workshop. Hwy 404 and amenities are 1km away! A+ Tenants Are Free to Remain or Leave! This property has the potential to be assembled with other adjacent properties to create a larger development. Call the listing agent to get information on the potential redevelopment of this property.
Property Details
Interior
Features
Exterior
Features
Parking
Garage spaces 2
Garage type Detached
Other parking spaces 10
Total parking spaces 12
Property History
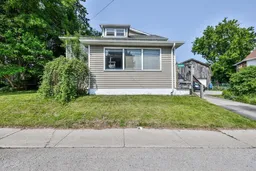 19
19